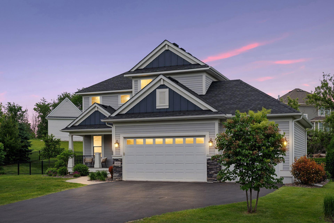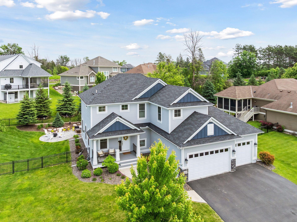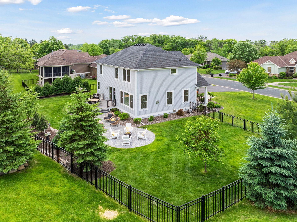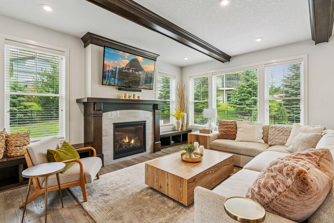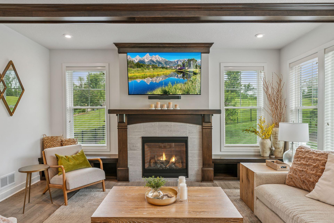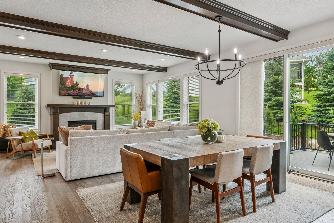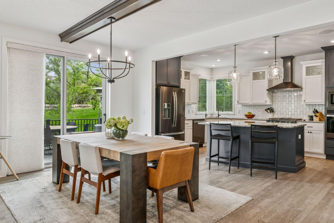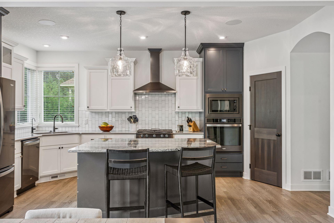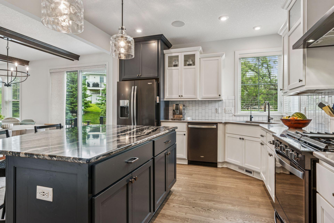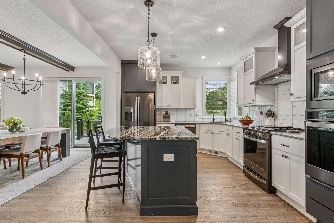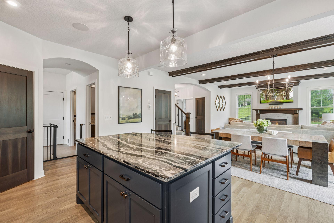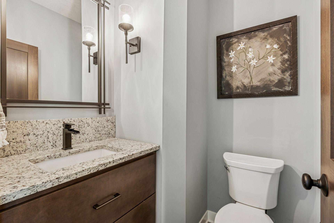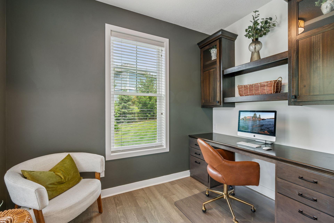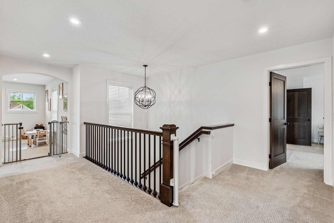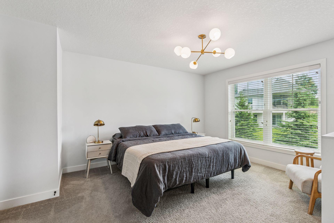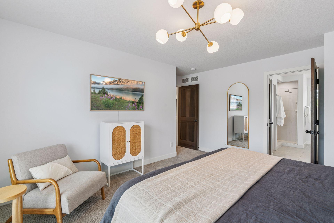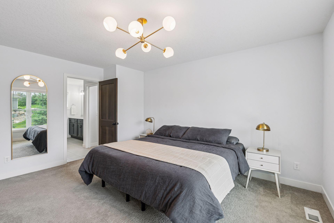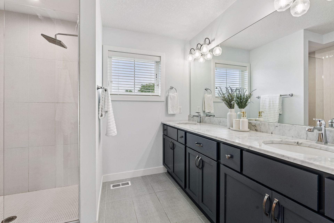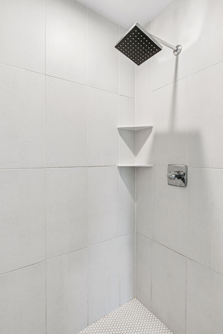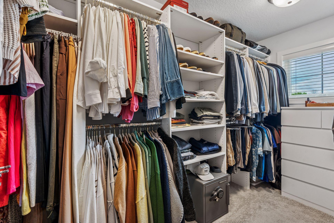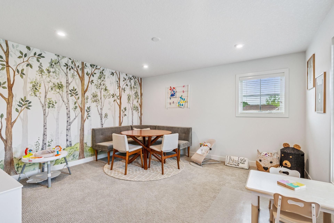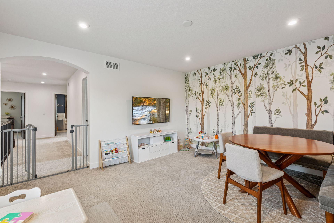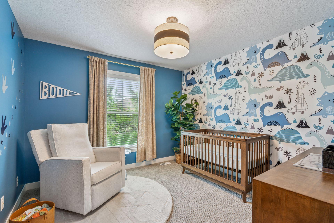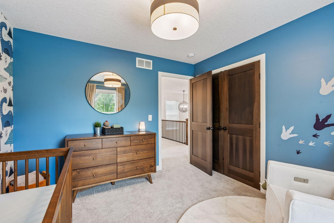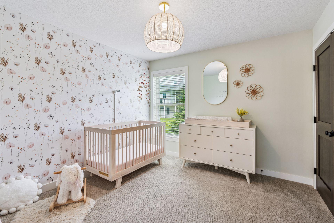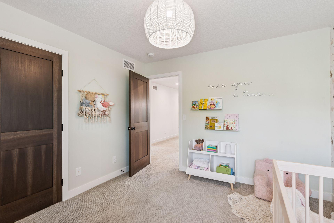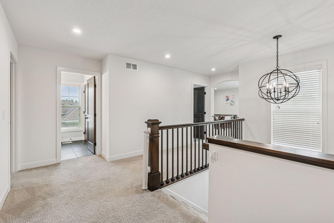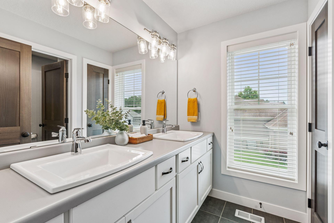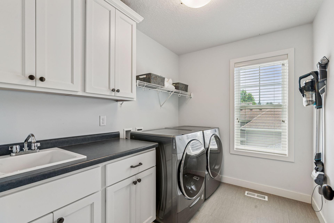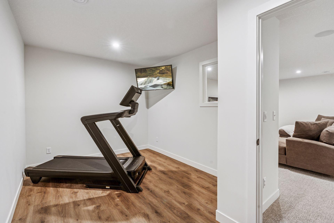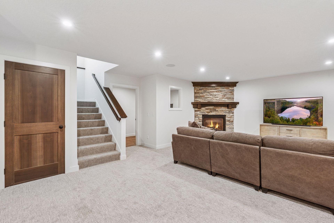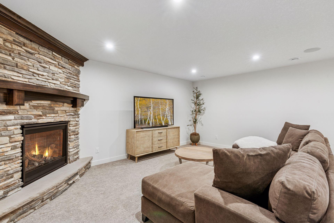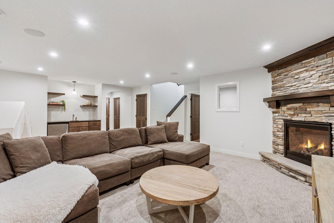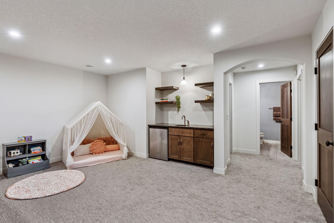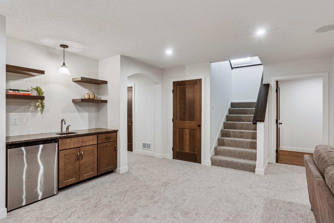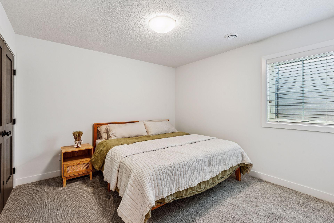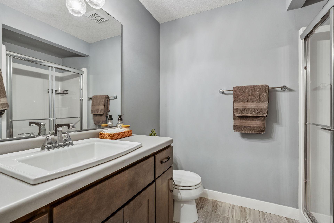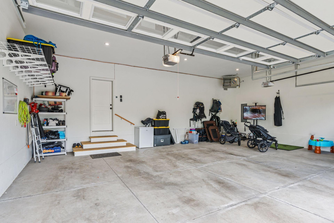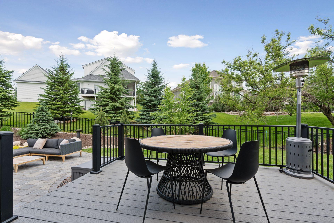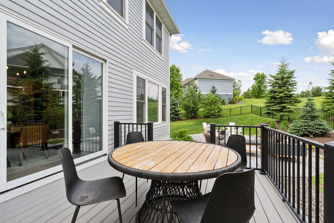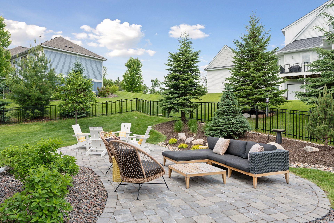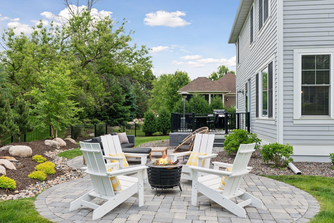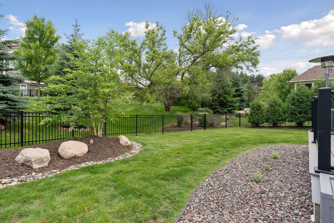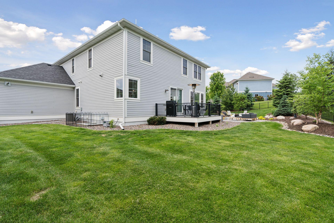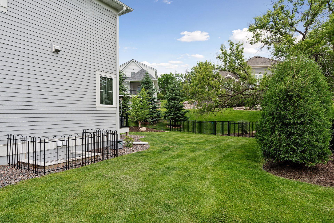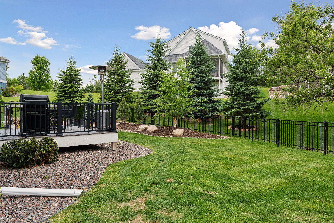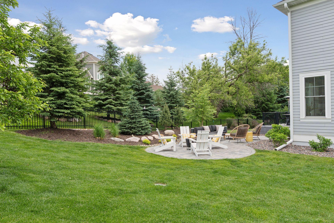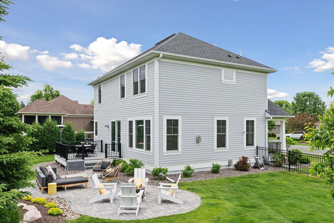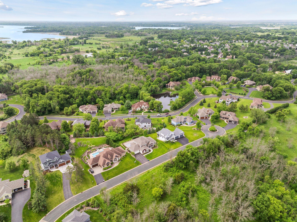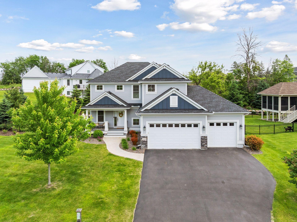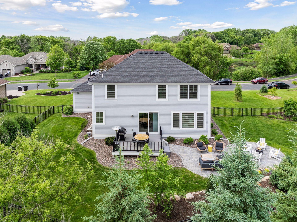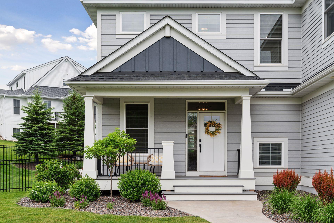
Property Listing
Description
Located in the highly sought-after Fable Hill neighborhood of Hugo, this meticulously maintained home offers the perfect blend of modern comfort and thoughtful upgrades. Built in 2019 and lovingly enhanced by its current owners since 2022, the property features a fully fenced backyard, custom paver patio with upgraded landscaping, a heated garage, and a whole-house water filtration system with reverse osmosis for pristine water throughout. Step inside to a beautifully appointed interior where a spacious Great Room welcomes you with wood-beamed ceilings and a cultured-stone fireplace flanked by custom built-in benches—perfect for cozy gatherings. The adjacent gourmet kitchen impresses with high-end black stainless appliances and a stunning Cambria luxury island, while the mudroom—with bench seating and cubbies—adds functionality and everyday ease. Upstairs, the luxurious owner’s suite features a spa-inspired bath with Artisan Marble Carrera countertops and a walk-in shower. A spacious bonus room provides the flexibility for a home office, playroom, or additional lounge space. The remodeled finished lower level includes a large family room with wet bar, guest bedroom and bathroom, and key mechanical upgrades including a new furnace. The home is within walking distance to Clearwater Creek Preserve and just down the road from a local park. With stylish finishes, high-quality systems, and turnkey convenience, this home is a standout in one of Hugo’s most distinctive communities.Property Information
Status: Active
Sub Type: ********
List Price: $799,900
MLS#: 6705253
Current Price: $799,900
Address: 4528 Fable Hill Parkway N, Hugo, MN 55038
City: Hugo
State: MN
Postal Code: 55038
Geo Lat: 45.146611
Geo Lon: -93.015807
Subdivision: Fable Hill Add 02
County: Washington
Property Description
Year Built: 2018
Lot Size SqFt: 12632.4
Gen Tax: 8936
Specials Inst: 0
High School: ********
Square Ft. Source:
Above Grade Finished Area:
Below Grade Finished Area:
Below Grade Unfinished Area:
Total SqFt.: 3436
Style: Array
Total Bedrooms: 4
Total Bathrooms: 4
Total Full Baths: 1
Garage Type:
Garage Stalls: 3
Waterfront:
Property Features
Exterior:
Roof:
Foundation:
Lot Feat/Fld Plain: Array
Interior Amenities:
Inclusions: ********
Exterior Amenities:
Heat System:
Air Conditioning:
Utilities:


