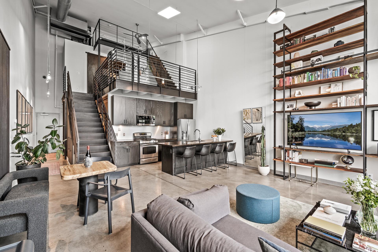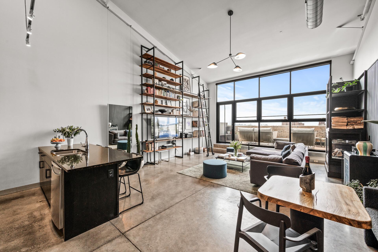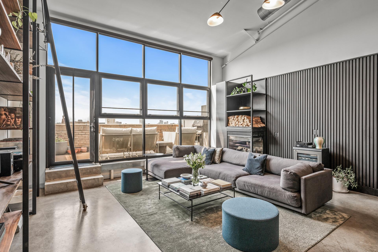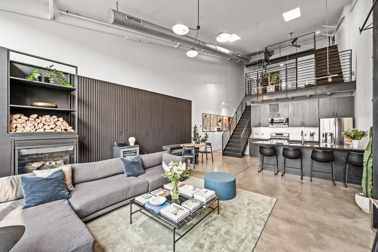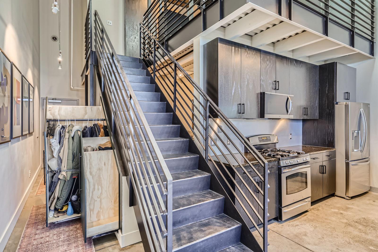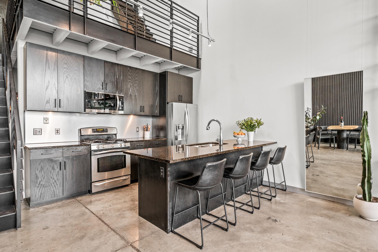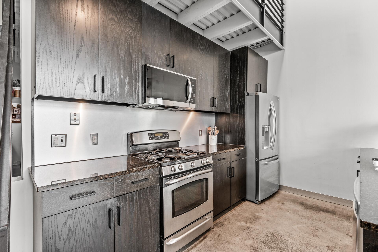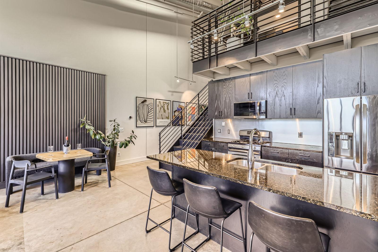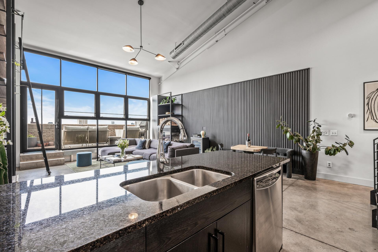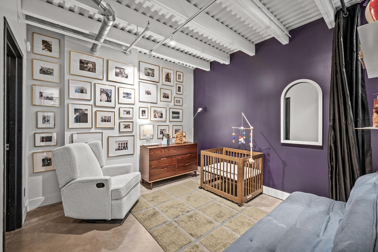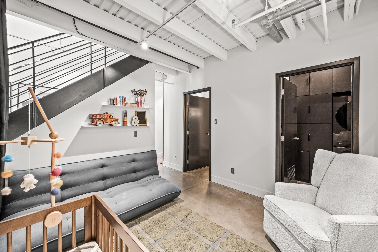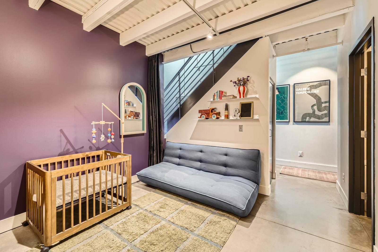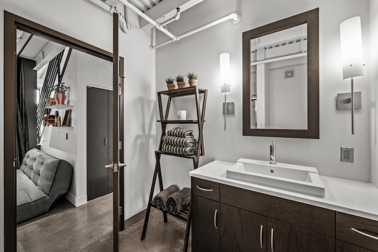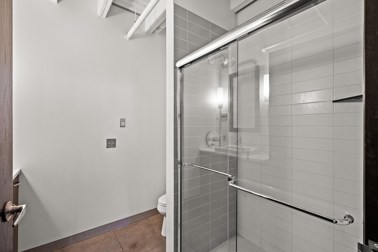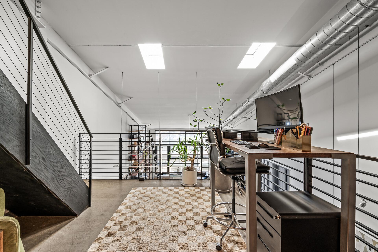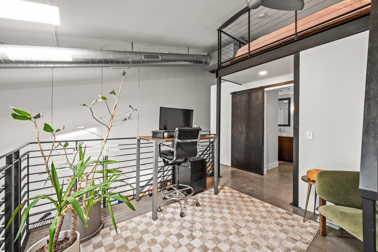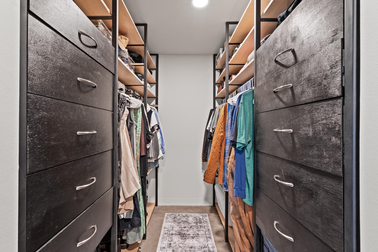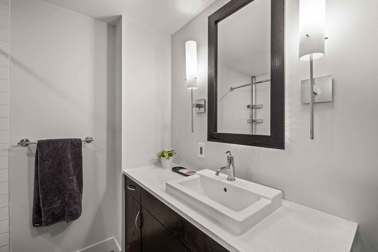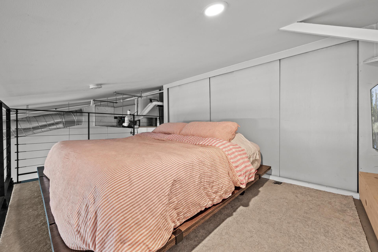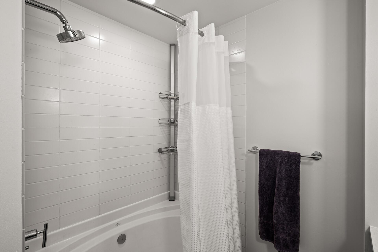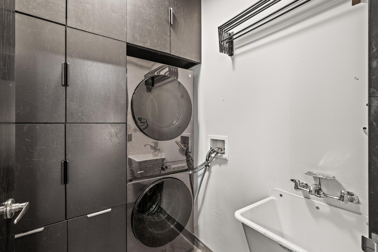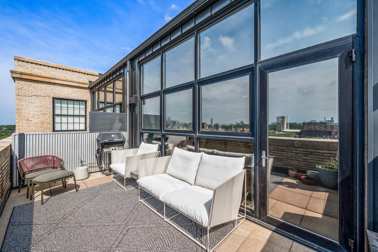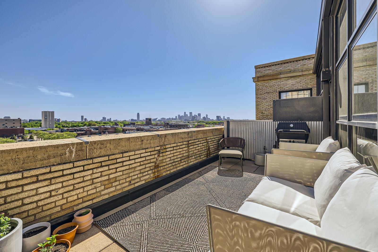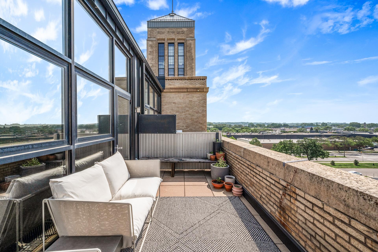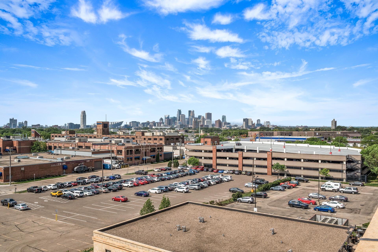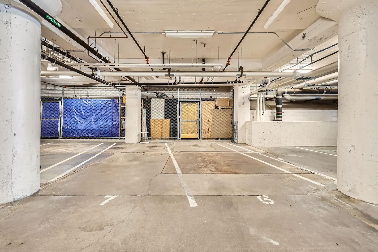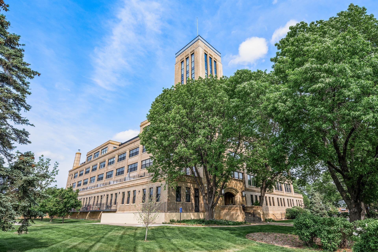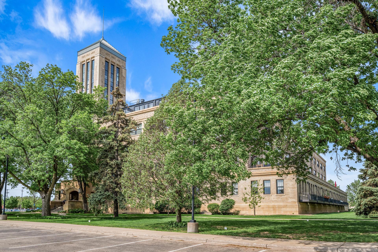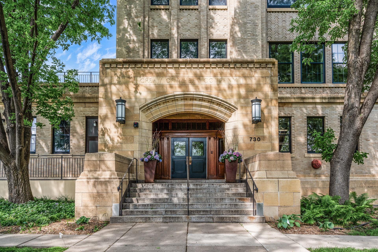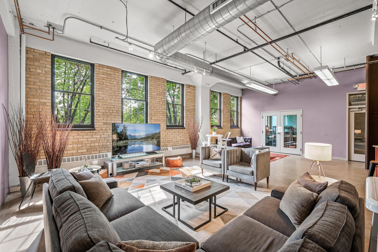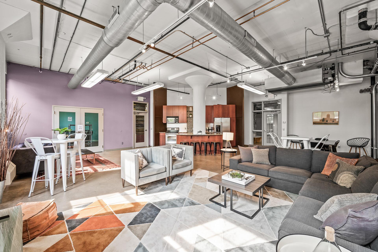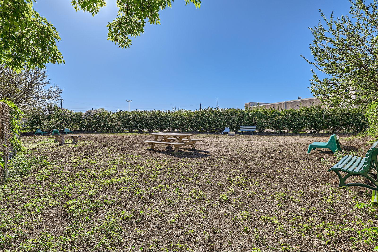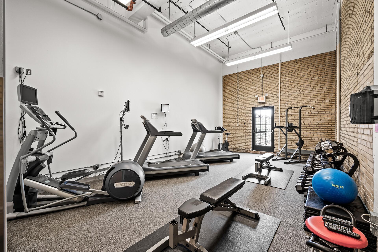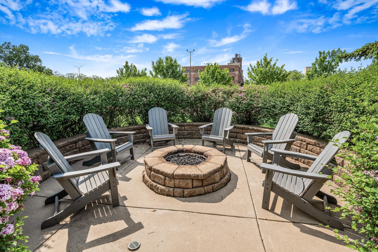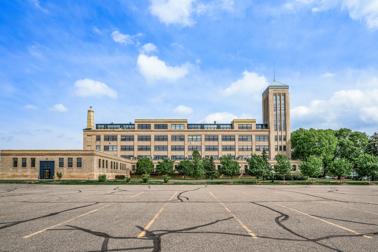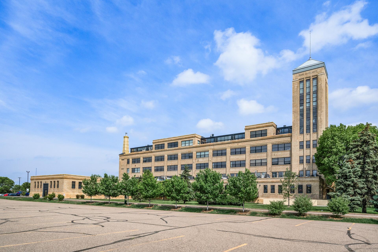
Property Listing
Description
Top-floor condo in the historic CW Lofts blends architectural character with modern updates! This unique 2-bedroom, 2-bath home boasts an open layout perfect for both entertaining and everyday living. On entering the home, you're greeted by impressive 24' ceilings in the entry area. The main living area makes a statement with oversized 11' windows (with automatic blinds) that flood the space in natural light. A functional kitchen with center island opens to the main living and dining areas. A custom bookshelf is perfect for display or storage and a unique wall feature adds a dramatic touch. Cozy up around the gas-burning fireplace during chilly Minnesota winters. Bedroom 2 on the upper level is currently being used as a home office and the upper level loft area where the bed is located is meant to function as additional storage space. Enjoy a private deck with sweeping skyline views, two indoor heated garage stalls (a rare find in CW Lofts), and a spacious storage locker. Community amenities include a fitness center, rooftop deck, dog run, community garden, and a stylish community room. Located near the Quarry, breweries, parks, and the Mississippi River, with easy access to Northeast and downtown. Unique, updated, and full of character—schedule your showing today!Property Information
Status: Active
Sub Type: ********
List Price: $419,900
MLS#: 6705172
Current Price: $419,900
Address: 730 Stinson Boulevard, 504, Minneapolis, MN 55413
City: Minneapolis
State: MN
Postal Code: 55413
Geo Lat: 44.998228
Geo Lon: -93.228049
Subdivision: Cic 1540 Cswy Lofts Condo
County: Hennepin
Property Description
Year Built: 1928
Lot Size SqFt: 184258.8
Gen Tax: 5661.76
Specials Inst: 0
High School: ********
Square Ft. Source:
Above Grade Finished Area:
Below Grade Finished Area:
Below Grade Unfinished Area:
Total SqFt.: 1191
Style: Array
Total Bedrooms: 2
Total Bathrooms: 2
Total Full Baths: 1
Garage Type:
Garage Stalls: 2
Waterfront:
Property Features
Exterior:
Roof:
Foundation:
Lot Feat/Fld Plain:
Interior Amenities:
Inclusions: ********
Exterior Amenities:
Heat System:
Air Conditioning:
Utilities:


