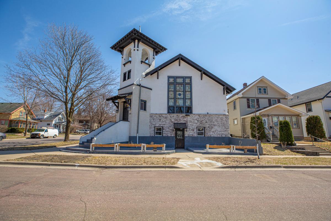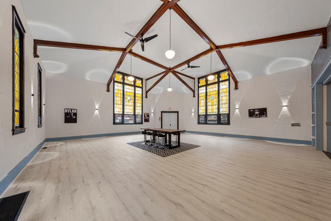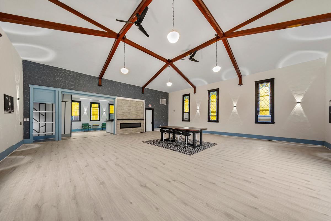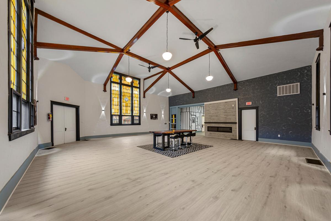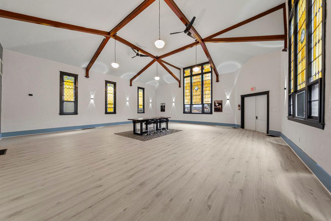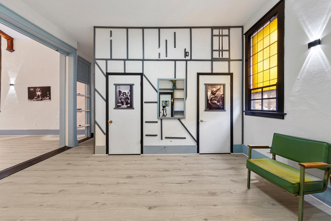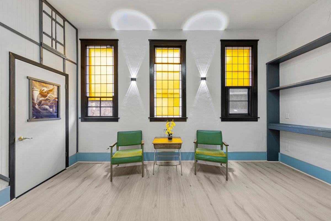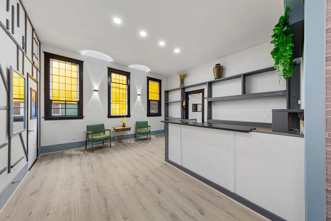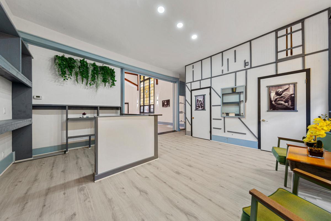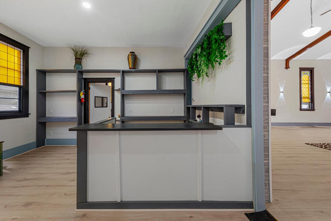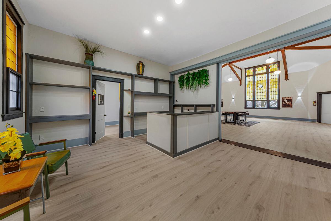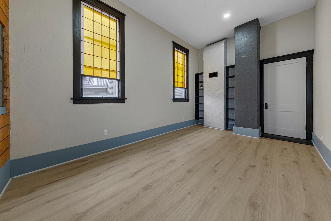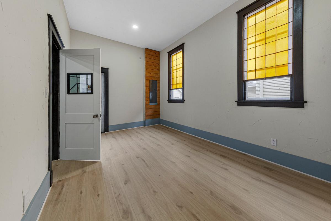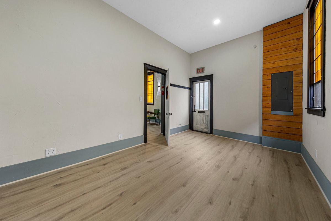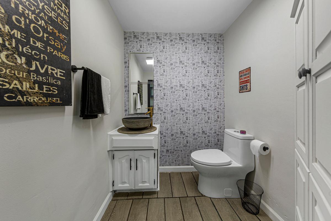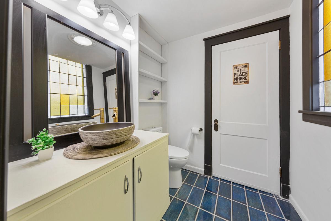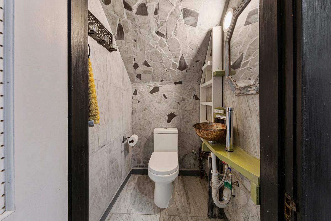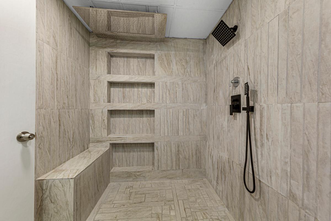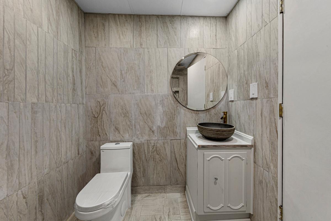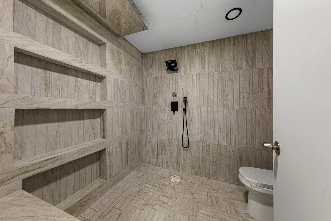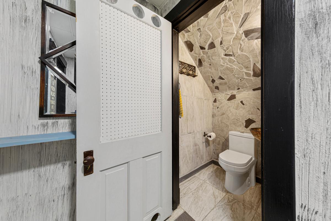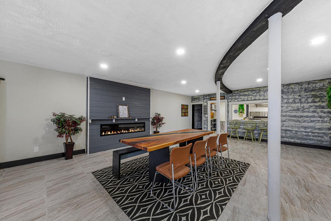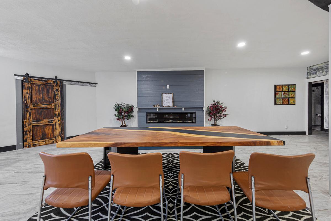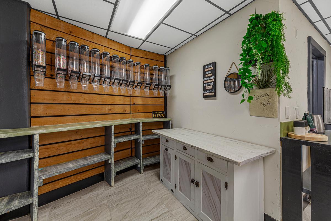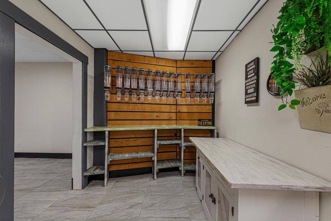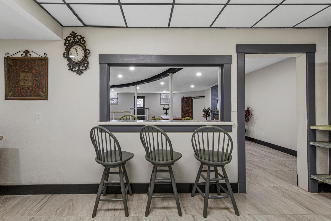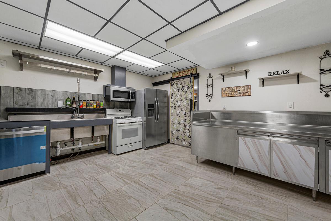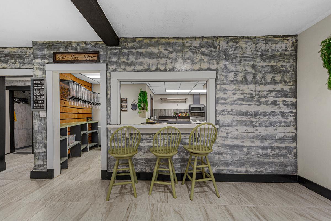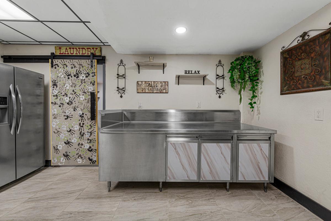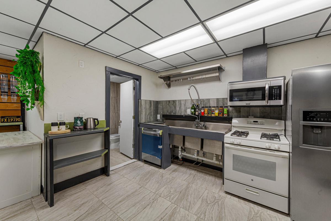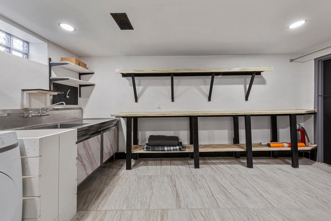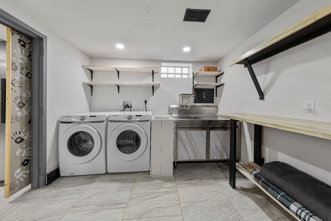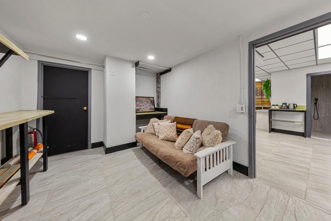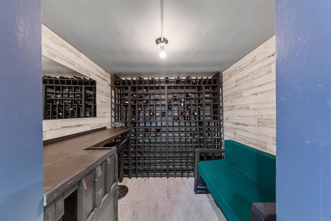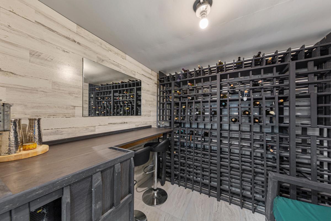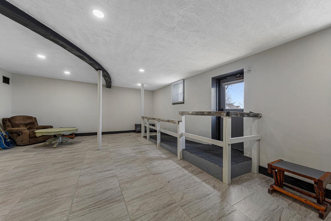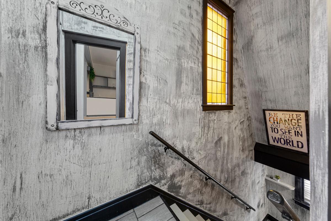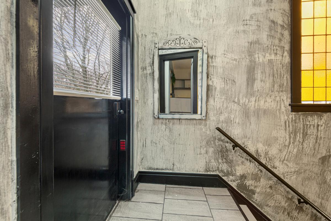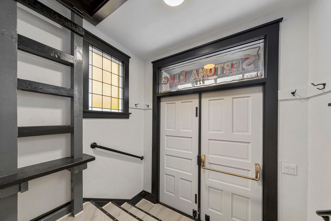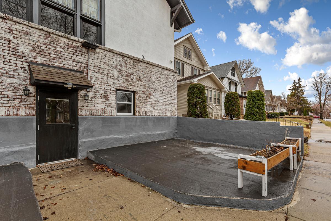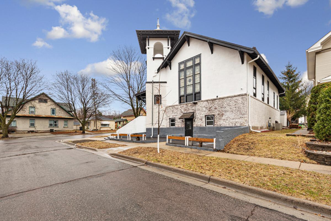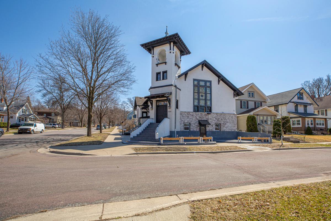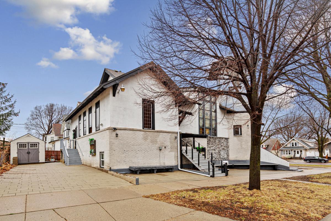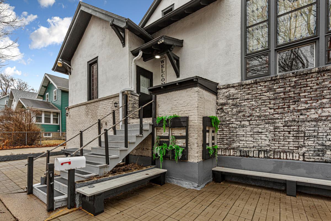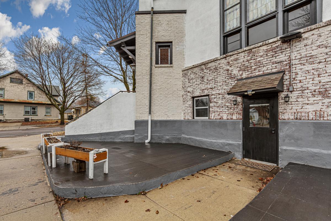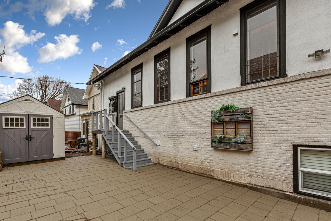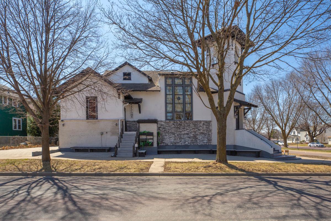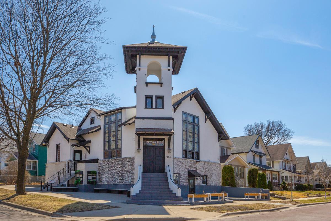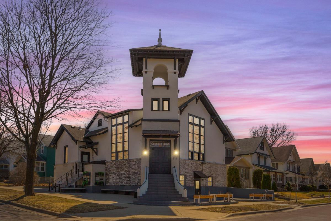
Property Listing
Description
Discover a one-of-a-kind residence where history meets modern living in the heart of Central Mankato. This remarkable church-to-home conversion sits proudly on a spacious corner lot, blending architectural character with contemporary comfort and creative inspiration. The former sanctuary now serves as a stunning great room, highlighted by original stained-glass windows, soaring ceilings, an electric fireplace, and luxury vinyl plank flooring. The space radiates warmth and light—perfect for entertaining, reflection, or artistic pursuits. Adjacent to the great room, a sun-filled sitting room doubles beautifully as a flex bedroom or home office, while a private main bedroom and two convenient half baths offer both comfort and functionality. On the lower level, enjoy a fully equipped kitchen with generous prep space that flows into a cozy gathering area, ideal for entertaining family and friends. The spa-inspired three-quarter bathroom features a fully tiled rain shower, and the charming wine cellar adds a memorable touch. A dedicated laundry room and utility room complete the lower level for everyday ease. Outside, twin patios flank the main entrance, offering inviting spots for outdoor dining, morning coffee, or starlit evenings. With ample open space and corner-lot visibility, this property captures attention and imagination alike. From its timeless stained glass to its modern amenities, this historic Mankato home for sale delivers a truly unique lifestyle opportunity—ideal for those seeking creativity, charm, and character that can’t be replicated.Property Information
Status: Active
Sub Type: ********
List Price: $625,000
MLS#: 6705059
Current Price: $625,000
Address: 929 N 4th Street, Mankato, MN 56001
City: Mankato
State: MN
Postal Code: 56001
Geo Lat: 44.173589
Geo Lon: -93.990379
Subdivision: Waite & Roelofsons Add
County: Blue Earth
Property Description
Year Built: 1920
Lot Size SqFt: 3484.8
Gen Tax: 4200
Specials Inst: 124
High School: ********
Square Ft. Source:
Above Grade Finished Area:
Below Grade Finished Area:
Below Grade Unfinished Area:
Total SqFt.: 3930
Style: Array
Total Bedrooms: 1
Total Bathrooms: 4
Total Full Baths: 0
Garage Type:
Garage Stalls: 0
Waterfront:
Property Features
Exterior:
Roof:
Foundation:
Lot Feat/Fld Plain: Array
Interior Amenities:
Inclusions: ********
Exterior Amenities:
Heat System:
Air Conditioning:
Utilities:


