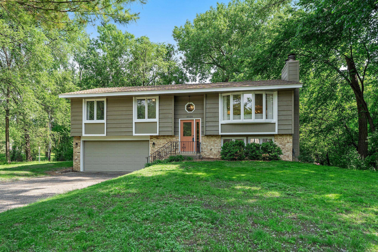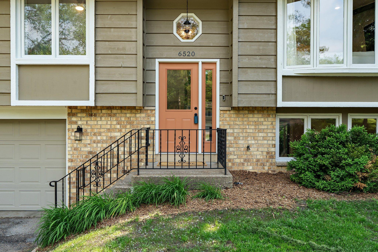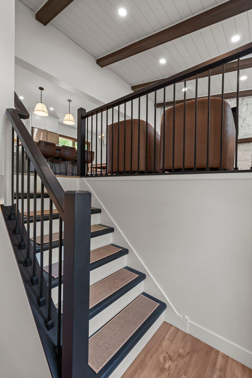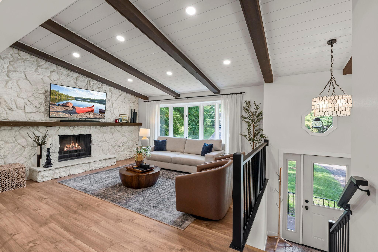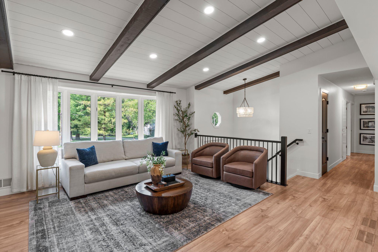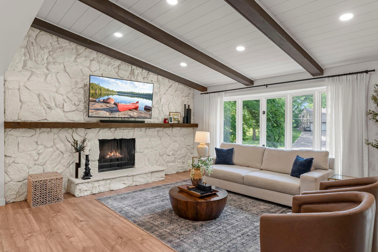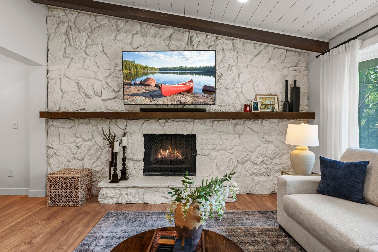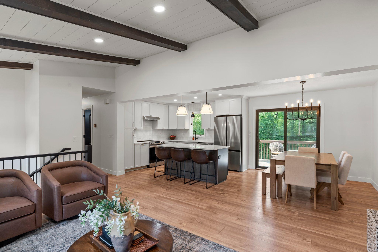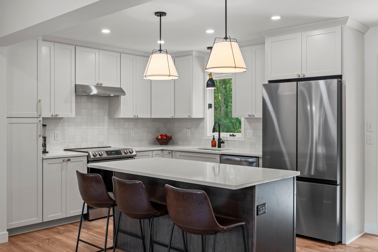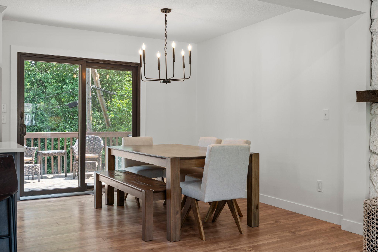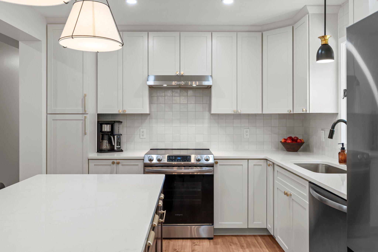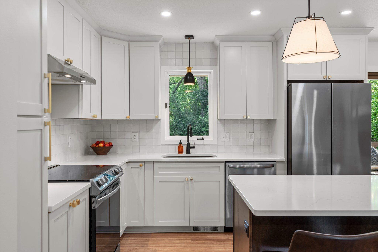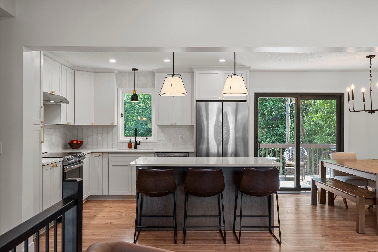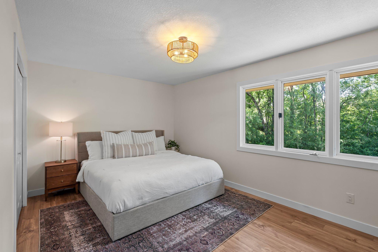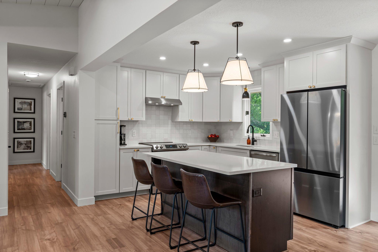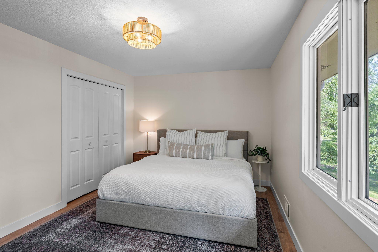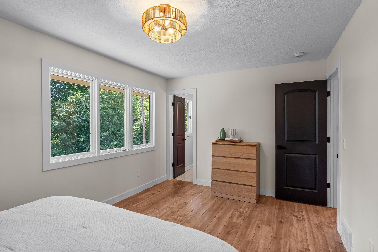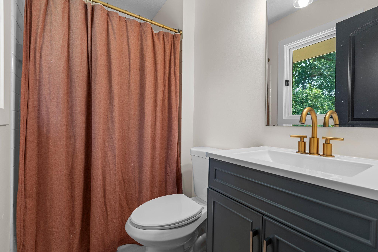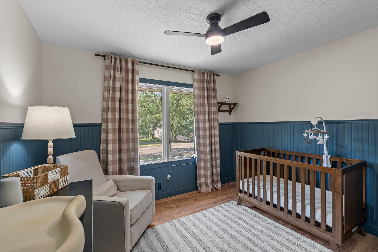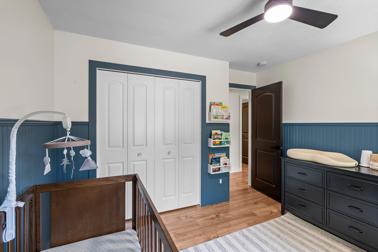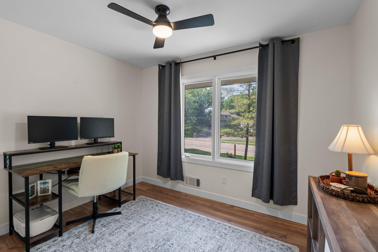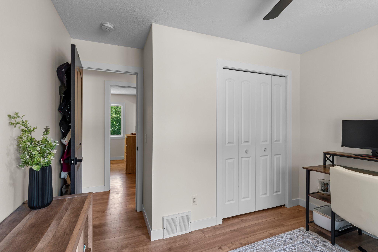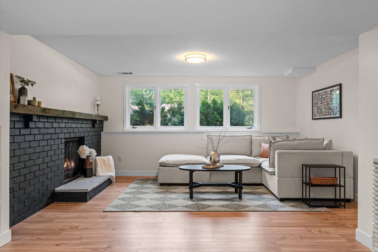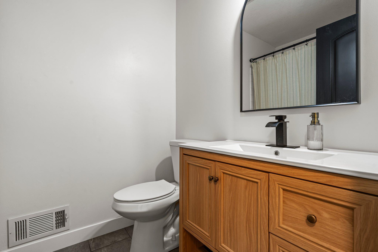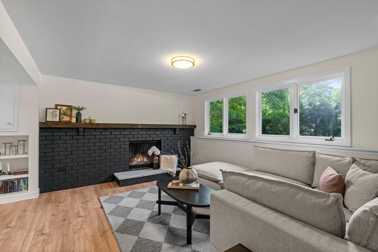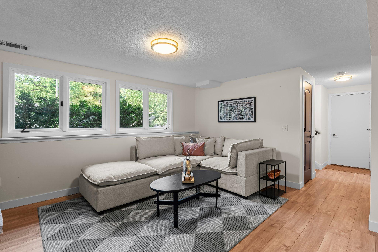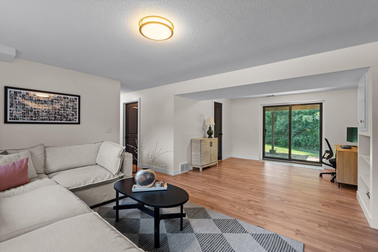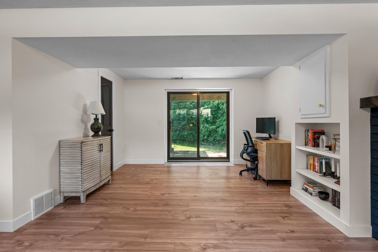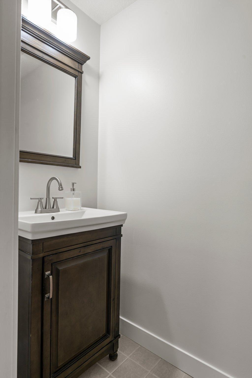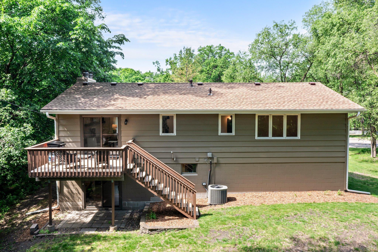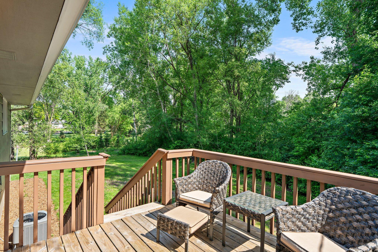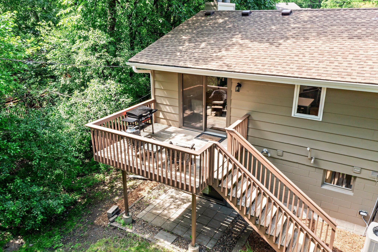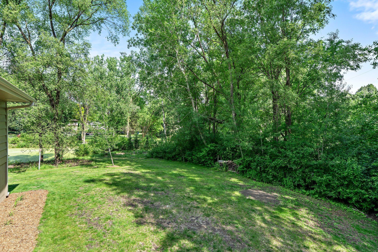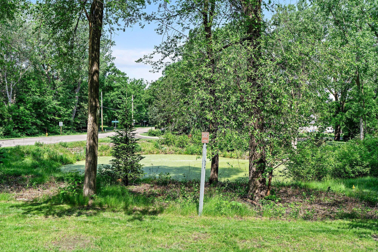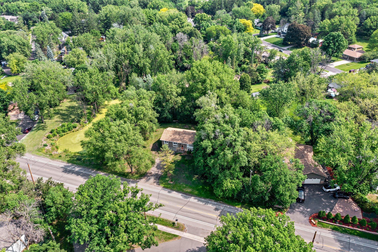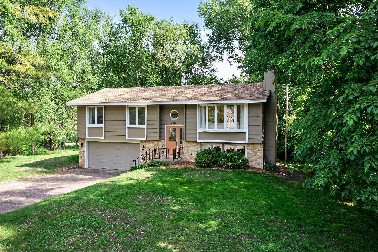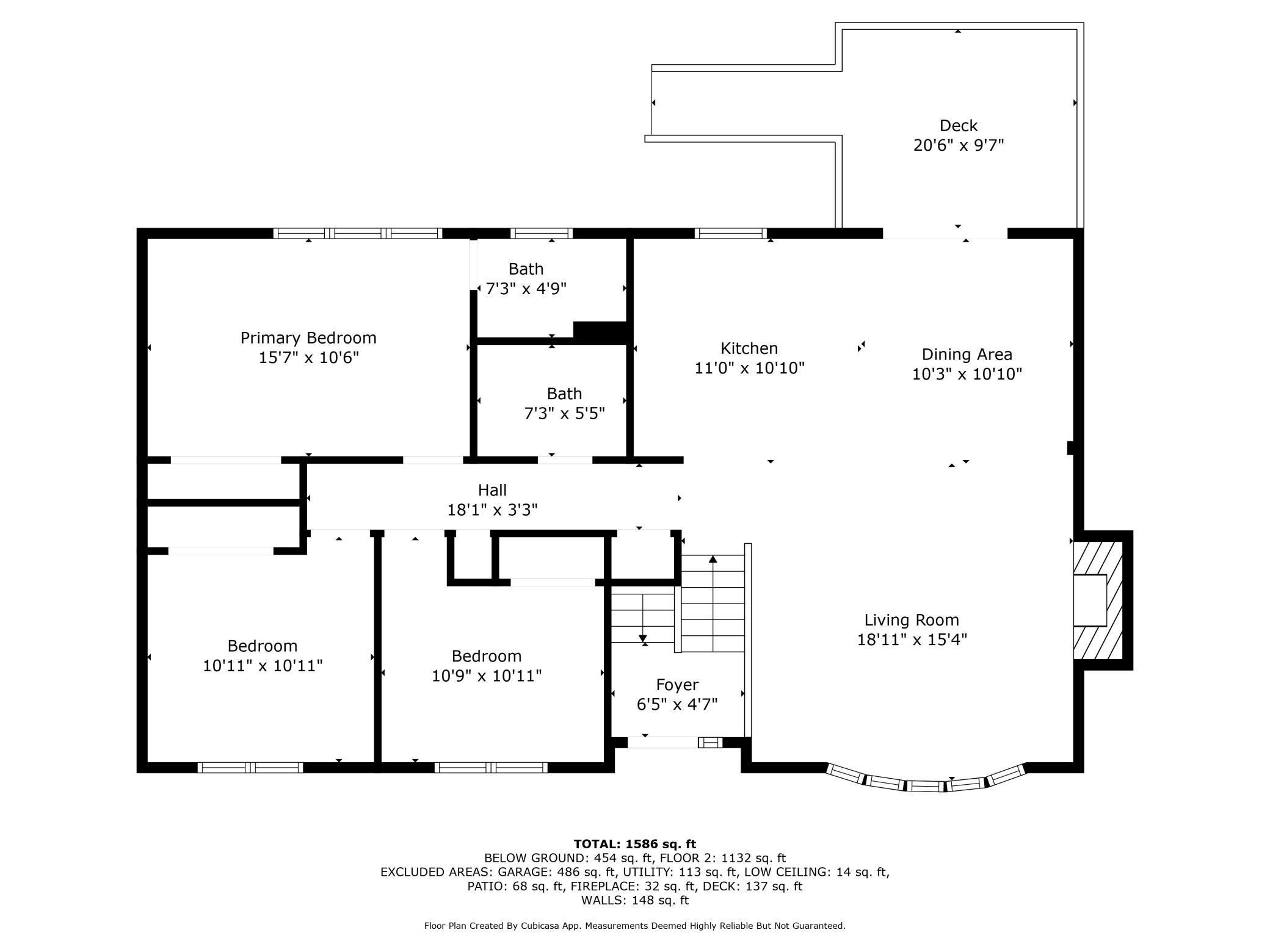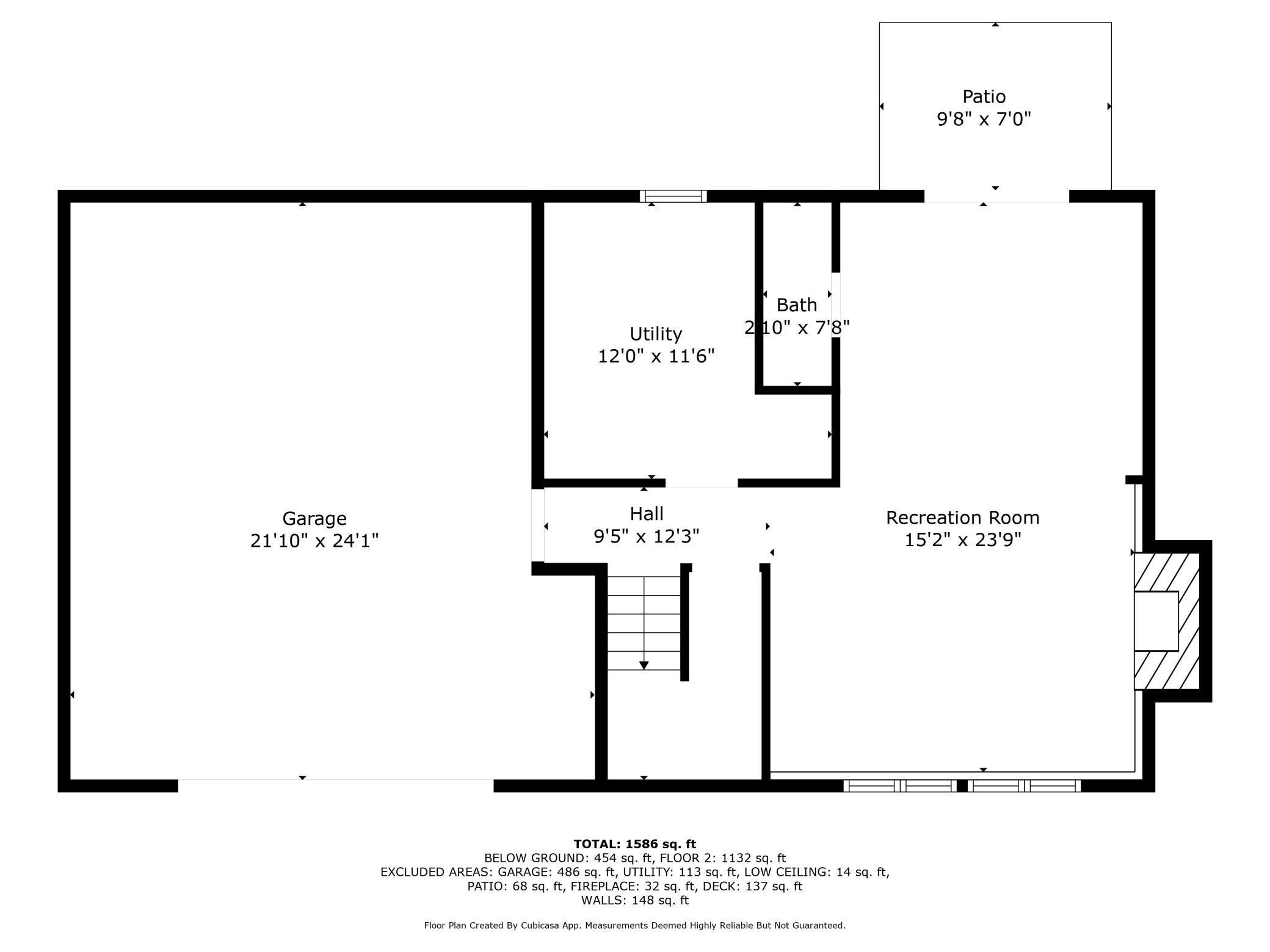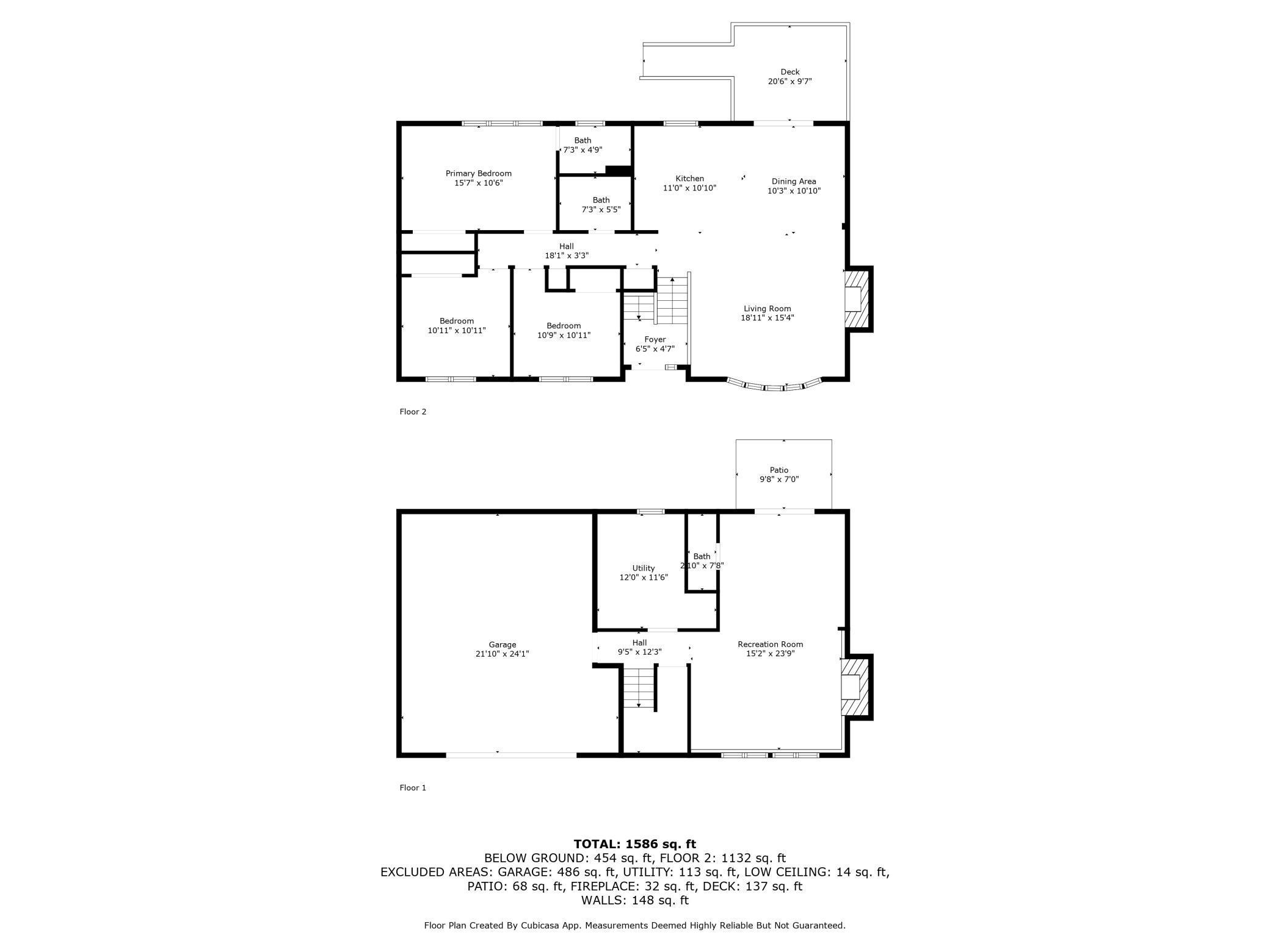
Property Listing
Description
Nestled among towering trees, this updated gem serves up privacy, loads of personality, and just the right dash of “wow.” Trust us, plan an extra few minutes for this showing. You’ll be glad you did. From the moment you step into the sun-splashed foyer, you’ll notice the soaring vault, the warmth and balance of the wood beams in the shiplap ceiling paired with the new flooring, trim, and doors throughout, and a stunning open layout that invites connection. The heart of the home? A completely updated and expanded quartz-clad kitchen with stainless steel appliances, generous prep space, and sightlines to the living room and backyard—so you’re never out of the loop, even when perfecting a family recipe or plating up pizza delivery on a Friday night. Three spacious bedrooms share the upper level, including the owner’s suite with a private 3/4 bath. A second full bath serves the other upstairs bedrooms. In the lower level is the cozy family room, perfect for movie marathons or game-day spreads. You’ll also find a flex space leading to the walkout, another bathroom for added convenience, along with the laundry room, additional storage, and mechanicals. Outside, the show-stopper is the peaceful backyard, wrapped in mature trees and bordering protected land to the north. Whether you’re relaxing on the deck or playing games in the yard, the only thing missing is the fun stories, laughter, and your favorite beverage. And whether you’re staying local, venturing into Minneapolis, or enjoying the miles of trails, parks, and events nearby, you’ll quickly fall in love with how convenient this sought-after location is. Bonus, you’re also in the Hopkins school district. Add in the mountain of recent updates (seriously, check out the supplement, there are far too many to list here) and oversized garage, and you've got a home that nails both the big picture and the small details. Welcome home! Don’t miss the 3D tour, floor plan, and video.Property Information
Status: Active
Sub Type: ********
List Price: $480,000
MLS#: 6704494
Current Price: $480,000
Address: 6520 Glenwood Avenue, Golden Valley, MN 55427
City: Golden Valley
State: MN
Postal Code: 55427
Geo Lat: 44.979293
Geo Lon: -93.362819
Subdivision:
County: Hennepin
Property Description
Year Built: 1978
Lot Size SqFt: 11325.6
Gen Tax: 4458.36
Specials Inst: 0
High School: ********
Square Ft. Source:
Above Grade Finished Area:
Below Grade Finished Area:
Below Grade Unfinished Area:
Total SqFt.: 1931
Style: Array
Total Bedrooms: 3
Total Bathrooms: 3
Total Full Baths: 1
Garage Type:
Garage Stalls: 2
Waterfront:
Property Features
Exterior:
Roof:
Foundation:
Lot Feat/Fld Plain: Array
Interior Amenities:
Inclusions: ********
Exterior Amenities:
Heat System:
Air Conditioning:
Utilities:


