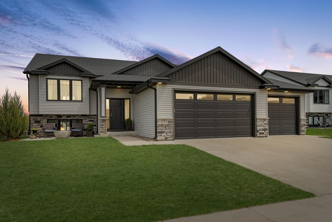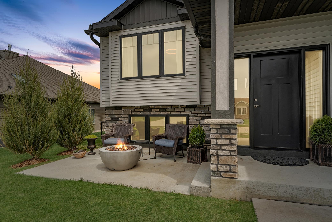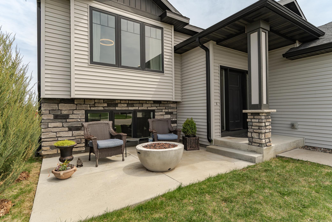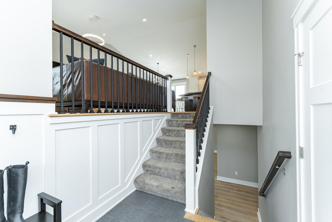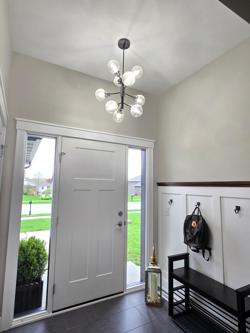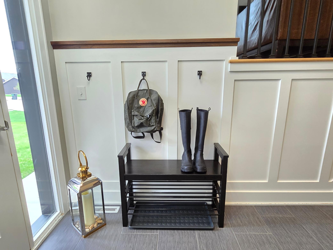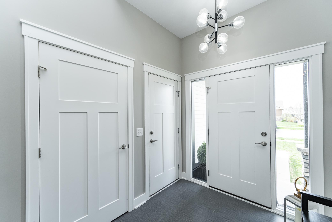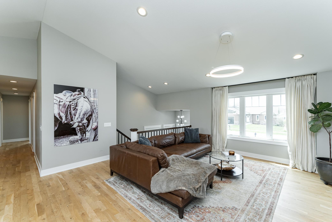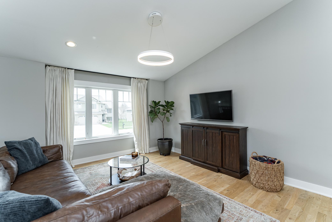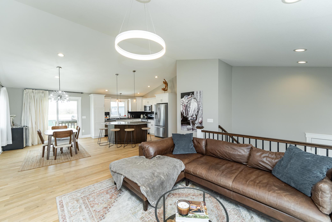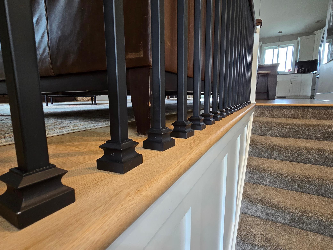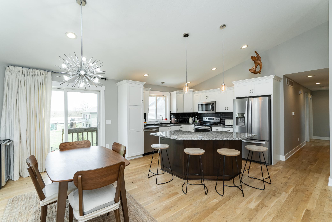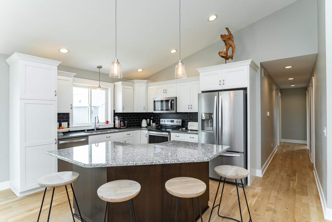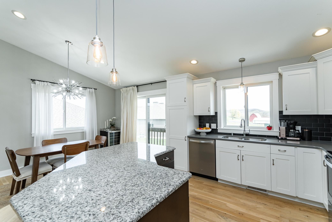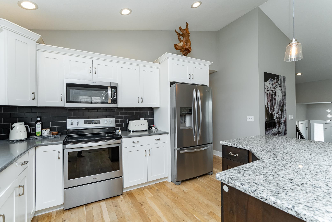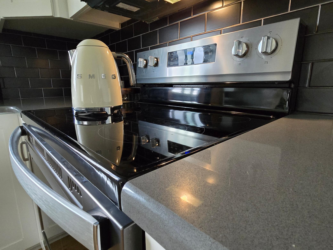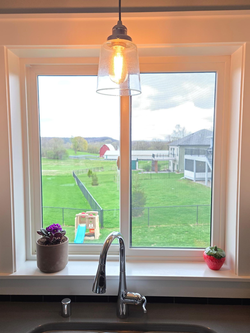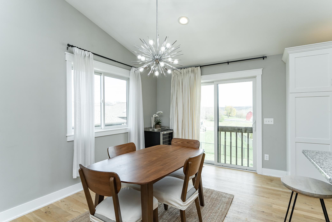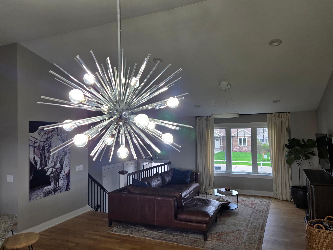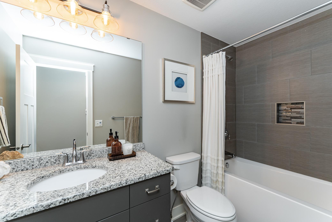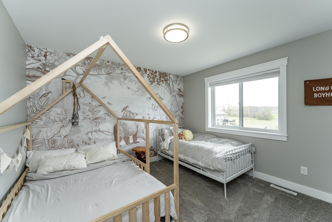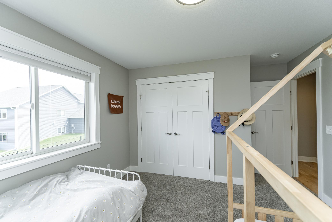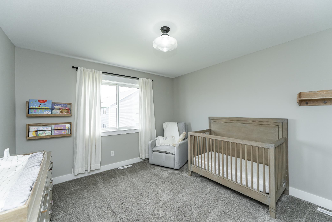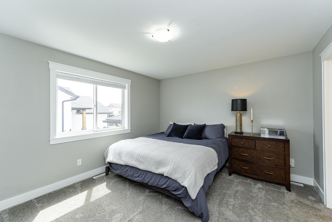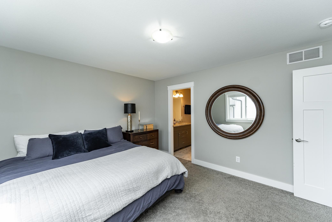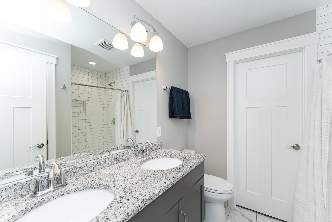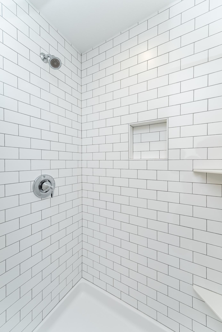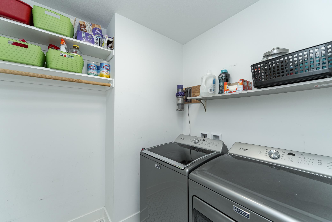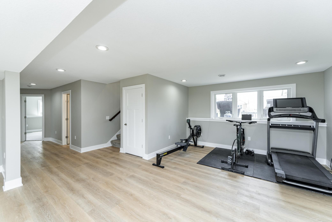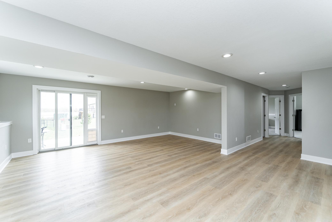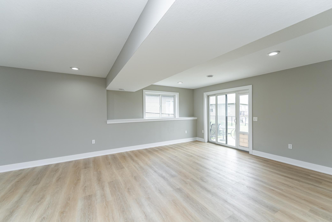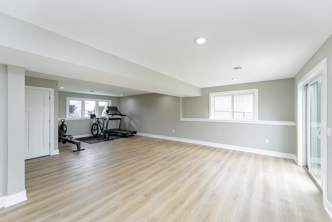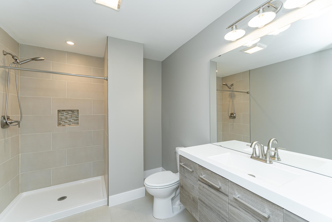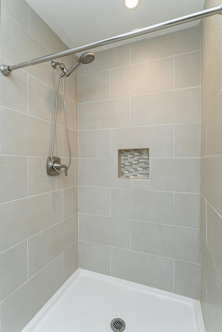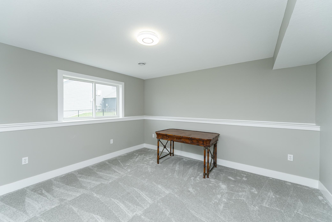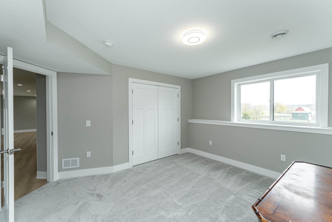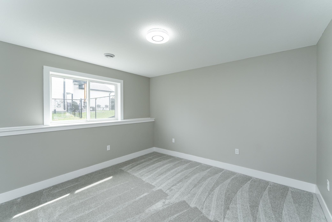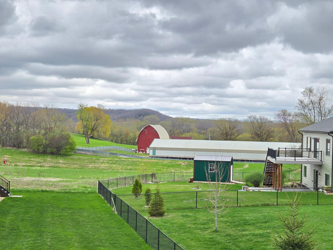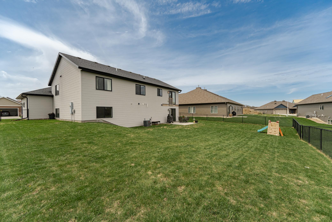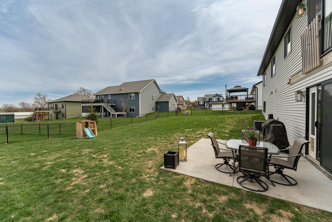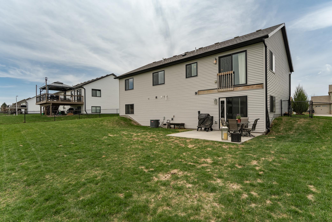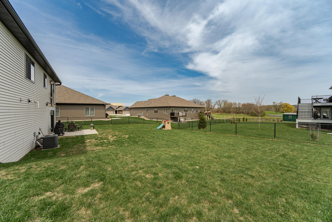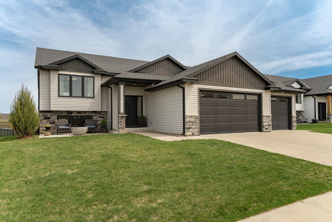
Property Listing
Description
Welcome to one of Rochester’s hidden gem neighborhoods! Tucked away in a quiet corner, this home borders Essex Park, offering wooded trails, mature hardwoods, & playground. So much more space on each floor in this home than the new construction houses nearby! Inside, blonde oak hardwood floors flow through an open-concept kitchen, dining, & living area with vaulted ceilings and sliding glass door for a potential future deck - ideal for expanding your entertaining space. This home blends modern comfort w/ timeless design. The main floor features three bedrooms, including a spacious owner’s suite with walk-in closet, double sinks & fully tiled shower. Very rare to find in a split entry is the convenient main-floor laundry! The 2nd full bath is in the hallway w/ easy access to the living area & bedrooms. The newly finished lower level provides even more space to relax, including a third bathroom with tiled shower & floating vanity, plus two additional bedrooms - perfect for guests, an office, or a workout room. A large family room offers two distinct areas for entertaining, from a cozy TV nook to a play or seating space. Step outside through the walk-out to a generous patio and fully fenced backyard, ideal for summer evenings, weekend BBQ's or pets. A 2nd front patio offers another peaceful outdoor option to suit your mood.Property Information
Status: Active
Sub Type: ********
List Price: $499,900
MLS#: 6704012
Current Price: $499,900
Address: 4594 Buckingham Drive NW, Rochester, MN 55901
City: Rochester
State: MN
Postal Code: 55901
Geo Lat: 44.071288
Geo Lon: -92.475522
Subdivision: Essex Estates 5th Sub
County: Olmsted
Property Description
Year Built: 2019
Lot Size SqFt: 10018.8
Gen Tax: 5058
Specials Inst: 0
High School: ********
Square Ft. Source:
Above Grade Finished Area:
Below Grade Finished Area:
Below Grade Unfinished Area:
Total SqFt.: 3004
Style: Array
Total Bedrooms: 5
Total Bathrooms: 3
Total Full Baths: 1
Garage Type:
Garage Stalls: 3
Waterfront:
Property Features
Exterior:
Roof:
Foundation:
Lot Feat/Fld Plain:
Interior Amenities:
Inclusions: ********
Exterior Amenities:
Heat System:
Air Conditioning:
Utilities:


