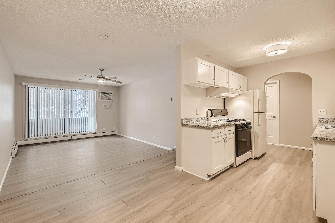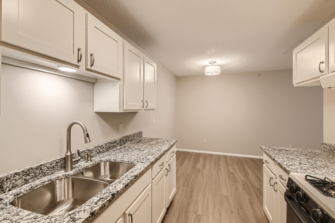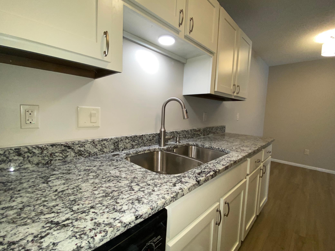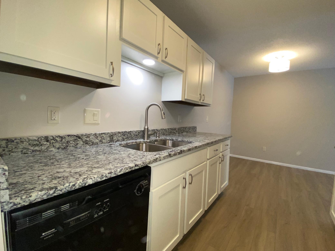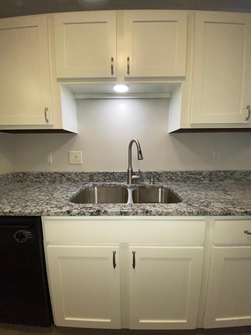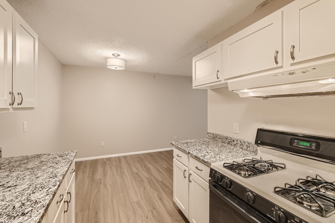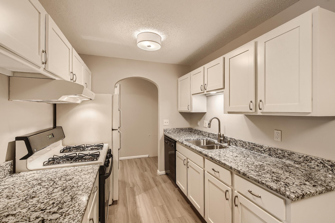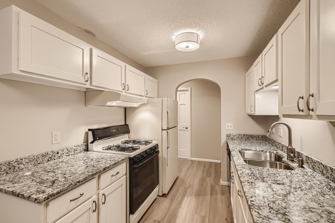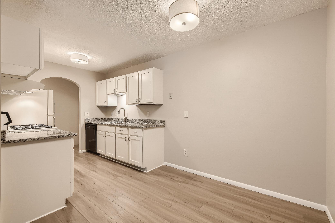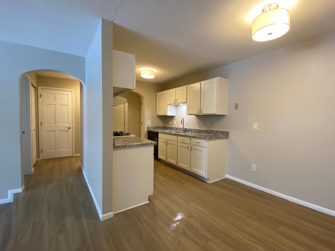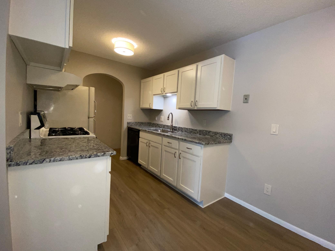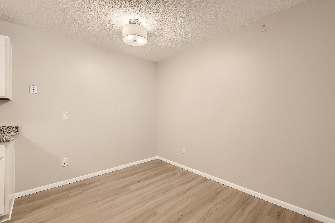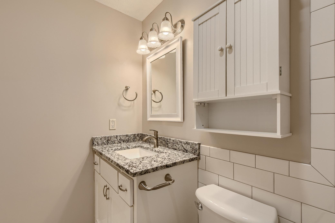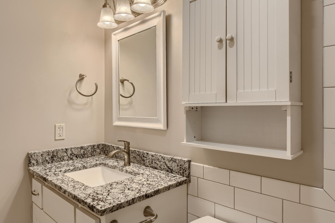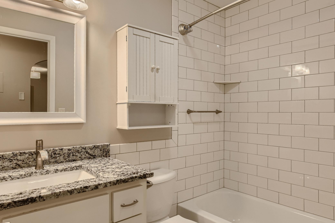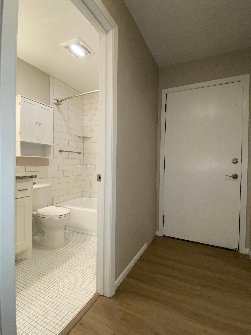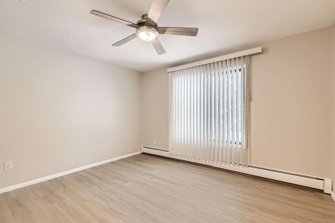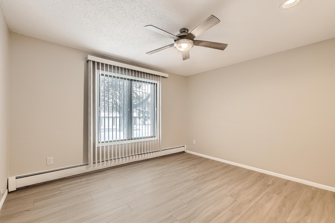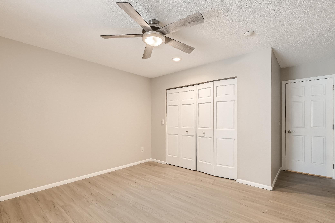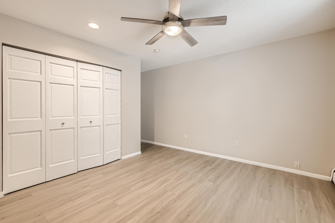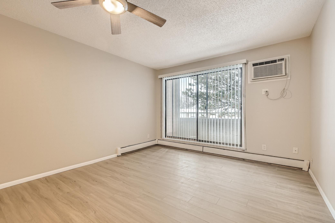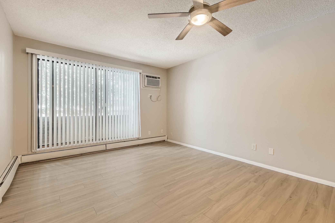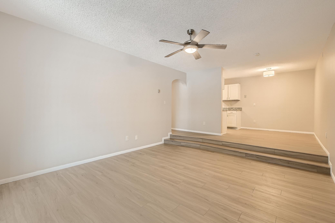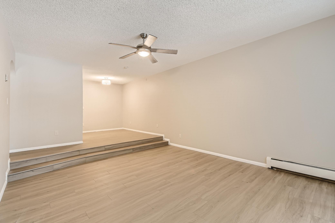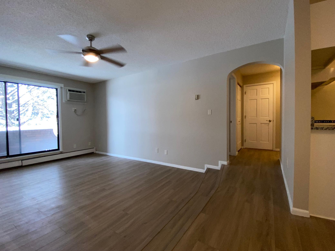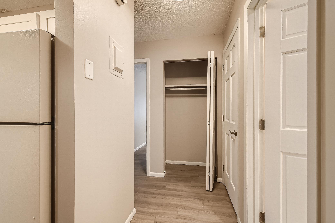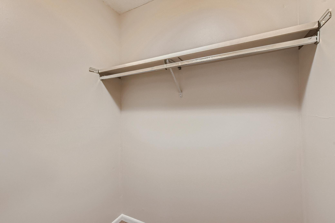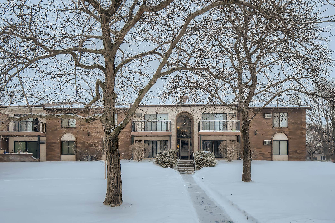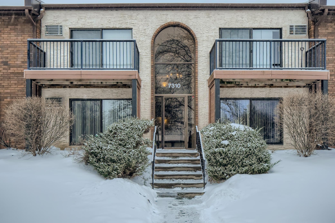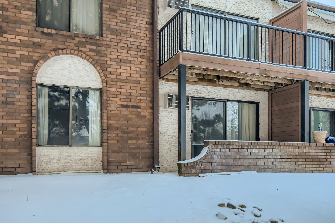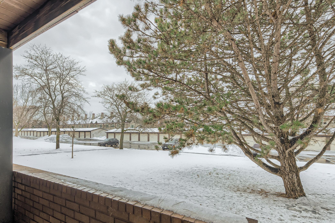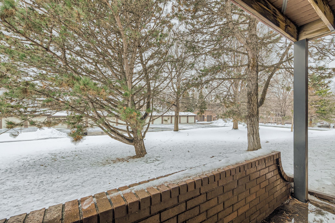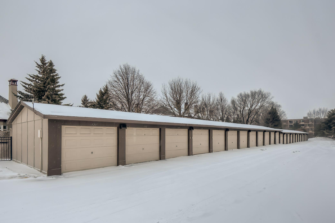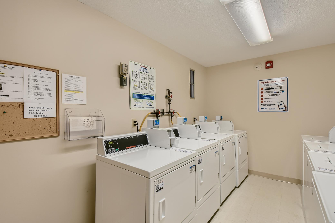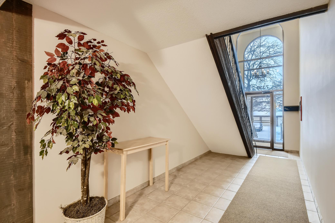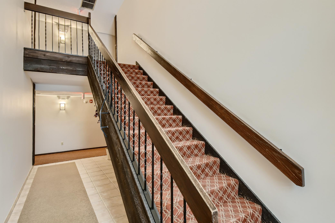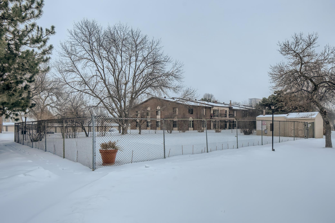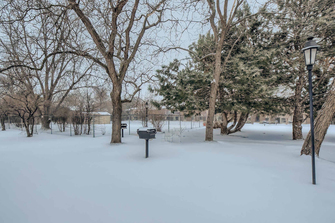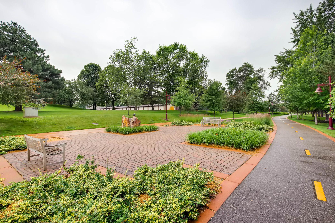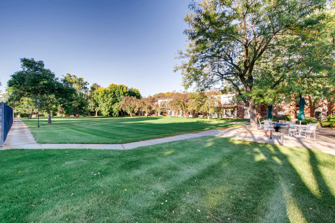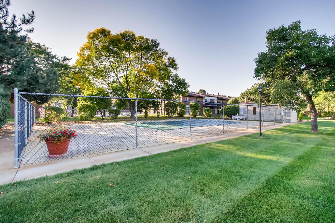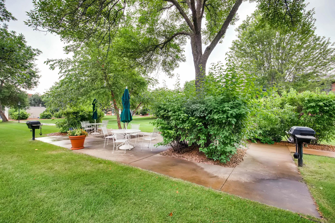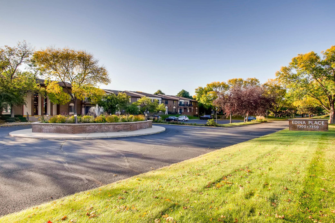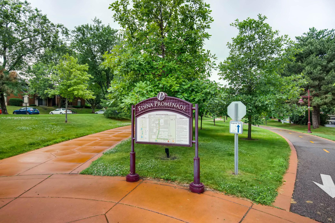
Property Listing
Description
Main Floor Condo in the Heart of Edina – Fully Updated and Move-In Ready! This beautifully remodeled main floor condo offers modern living in a prime Edina location. The updated kitchen includes granite countertops, new double sinks, touch free faucet, refaced cabinets. Tile bathroom with new custom vanity, sink, and granite top, a brand new tub with full surround tile for a clean contemporary look. New flooring runs throughout the entire unit, complemented by updated lighting and ceiling fans in both the living room and bedroom. Just off the foyer, you'll find a coat closet and a spacious 5' x 5' walk-in closet—ideal for storage or easily converted into a compact home office. Step out onto the large, covered patio—a peaceful spot, perfect for relaxing or taking dinner outside. The unit includes a fully enclosed, freestanding garage—offering more secure and private storage than underground parking. The complex has a swimming pool and grill area. Ample guest parking. Fountain feature at main/central entrance. Park-like setting surrounds the property, with immediate access to the Edina Promenade walking trails. You're just minutes away from top-tier dining, shopping, fitness centers, entertainment, and the public library. This condo truly has it all—schedule your showing today!Property Information
Status: Active
Sub Type: ********
List Price: $149,900
MLS#: 6703879
Current Price: $149,900
Address: 7310 York Avenue S, 107-4, Minneapolis, MN 55435
City: Minneapolis
State: MN
Postal Code: 55435
Geo Lat: 44.869639
Geo Lon: -93.322682
Subdivision: Condo 0107 Edina Place York Condo
County: Hennepin
Property Description
Year Built: 1972
Lot Size SqFt: 402058.8
Gen Tax: 1522
Specials Inst: 0
High School: ********
Square Ft. Source:
Above Grade Finished Area:
Below Grade Finished Area:
Below Grade Unfinished Area:
Total SqFt.: 719
Style: Array
Total Bedrooms: 1
Total Bathrooms: 1
Total Full Baths: 1
Garage Type:
Garage Stalls: 1
Waterfront:
Property Features
Exterior:
Roof:
Foundation:
Lot Feat/Fld Plain: Array
Interior Amenities:
Inclusions: ********
Exterior Amenities:
Heat System:
Air Conditioning:
Utilities:


