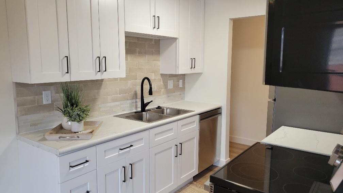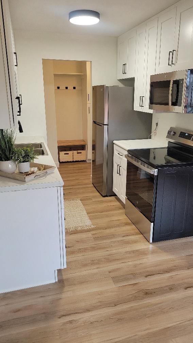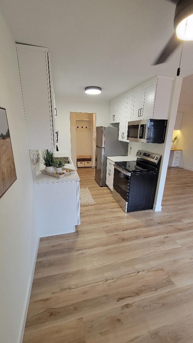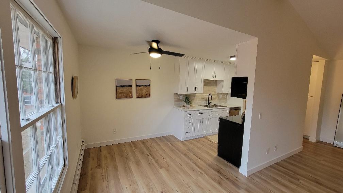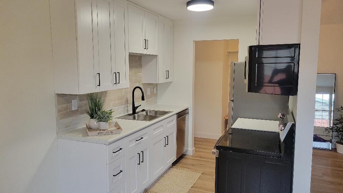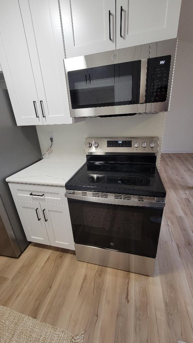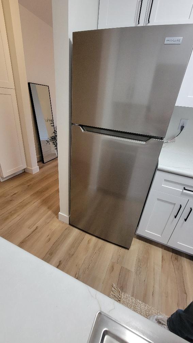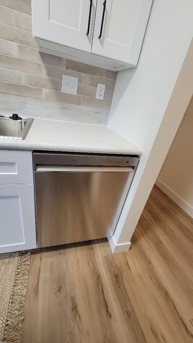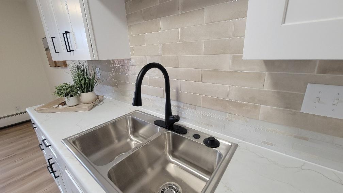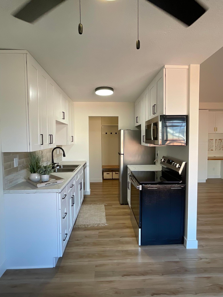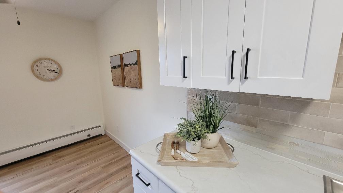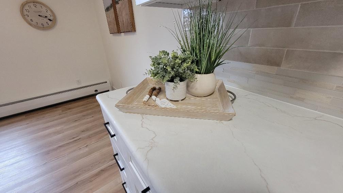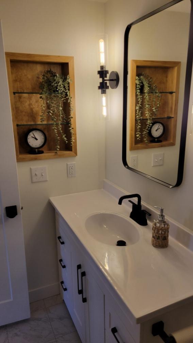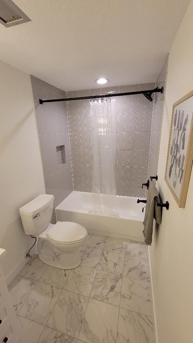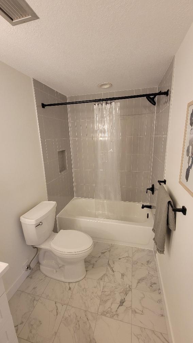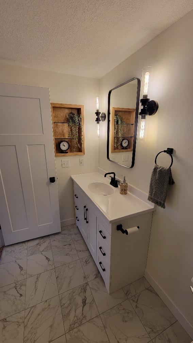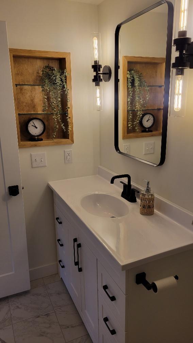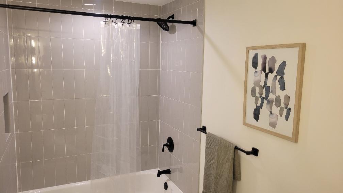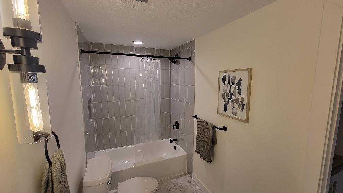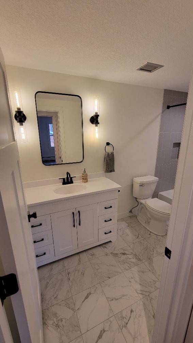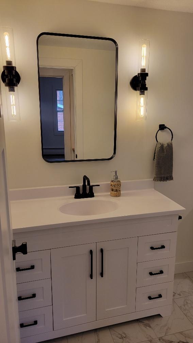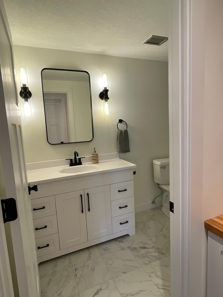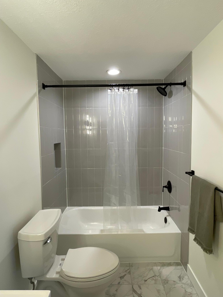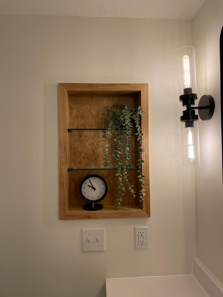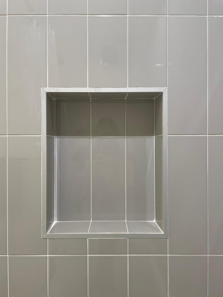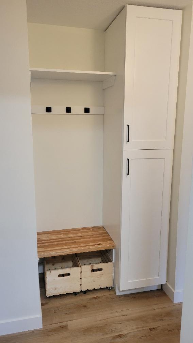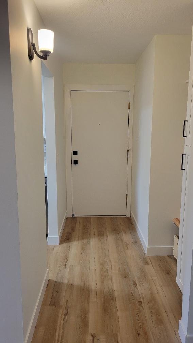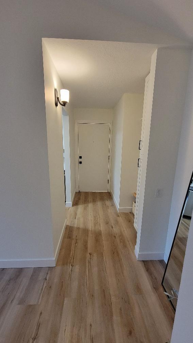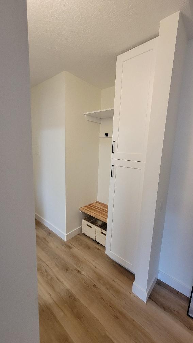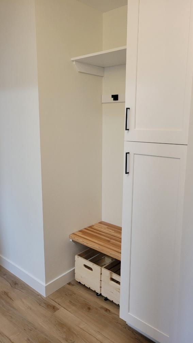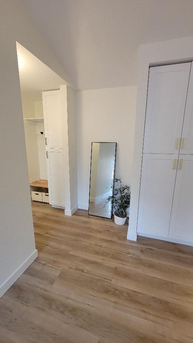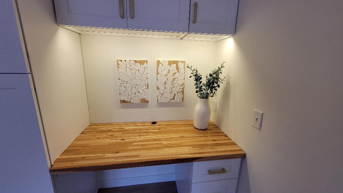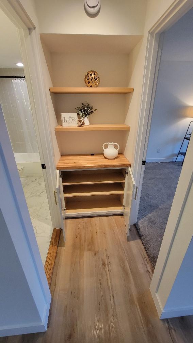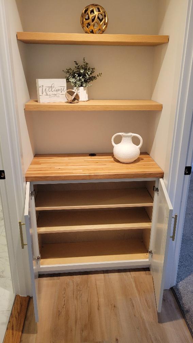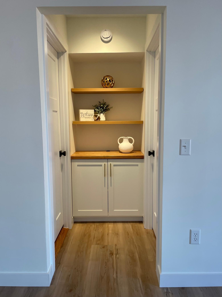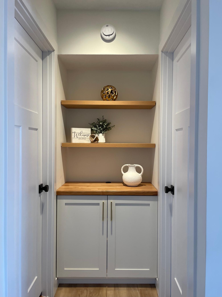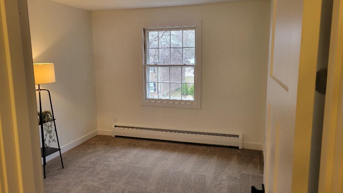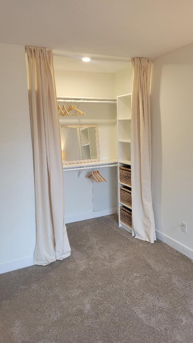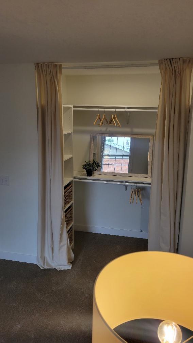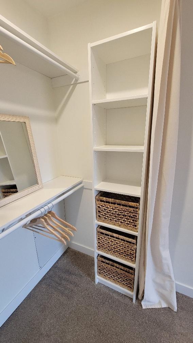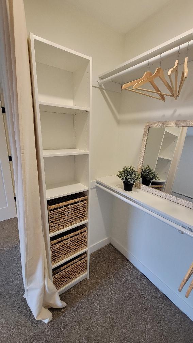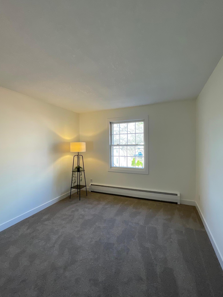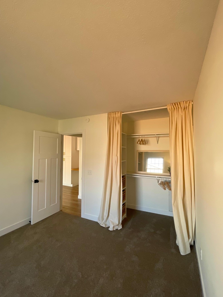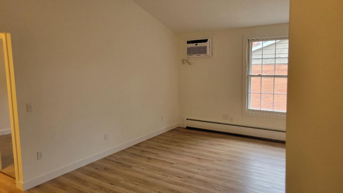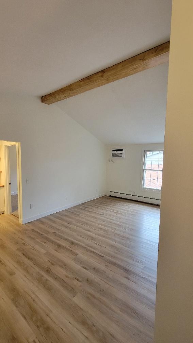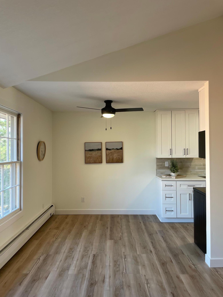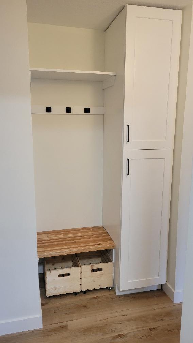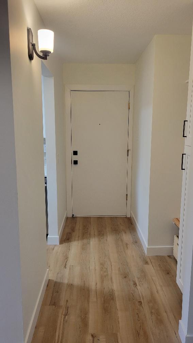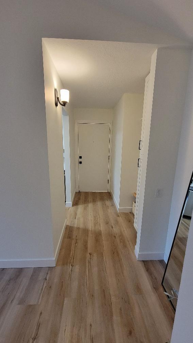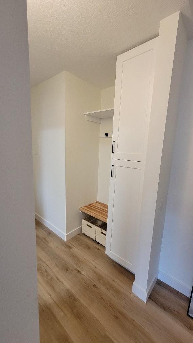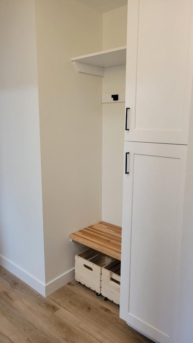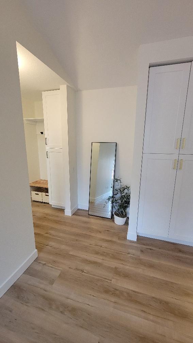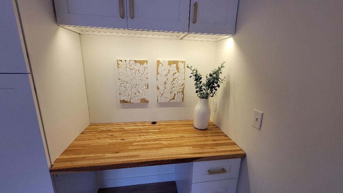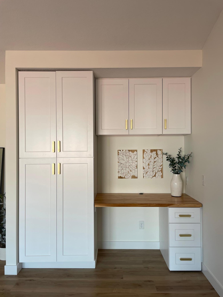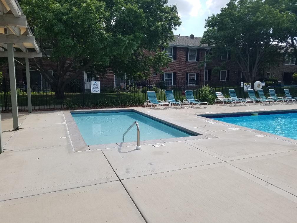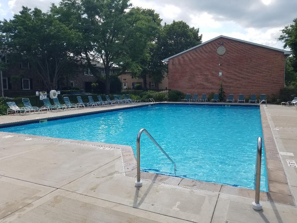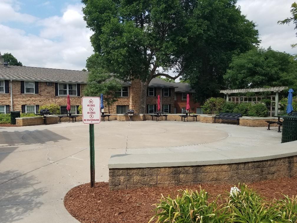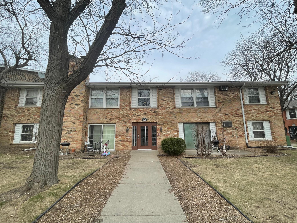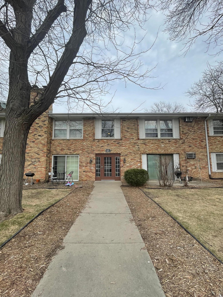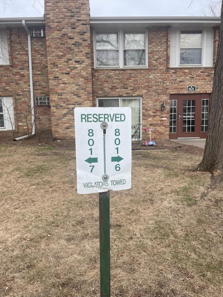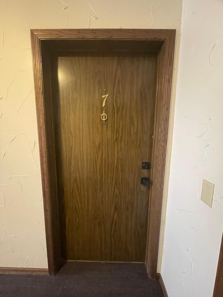
Property Listing
Description
Stylish, Move-In Ready 2nd-Floor Condo with Courtyard Views Welcome to this beautifully updated 2nd-floor condo overlooking a private courtyard. Freshly painted and featuring brand-new white cabinetry, trim, and flooring throughout, this bright and modern home is truly move-in ready. The kitchen shines with all-new stainless steel appliances, cabinetry, and countertops, and opens seamlessly into the informal dining area and spacious living room with a soaring vaulted ceiling. The owner's bedroom offers a peaceful retreat, complete with new carpet, updated lighting, and a modern closet. The full bath has been completely remodeled with stylish new fixtures and finishes you're sure to love. Luxury vinyl plank flooring runs throughout the rest of the home, creating a beautiful contrast with the crisp white woodwork. Built-in cabinetry offers plenty of storage, including a butcher block desk that ties the entire space together. The in-building laundry, shared with just seven other units, adds extra convenience. You'll also enjoy a dedicated parking spot (#801-7) right in front of the main entrance, plus ample guest parking. Community amenities include a heated outdoor sparkling pool, a well-equipped fitness center, and a community room at the nearby Office Center (823 Settlers Way). Nature lovers will appreciate nearby city park which includes the Hopkins Gardens, archery and access to miles of walking trails. Pet owners can bring up to two dogs or cats. Rentals are permitted, making this an excellent opportunity for both homeowners and investors. Don’t miss out on this exceptional opportunity to own this beautifully upgraded gem—schedule your tour today!Property Information
Status: Active
Sub Type: ********
List Price: $134,900
MLS#: 6702104
Current Price: $134,900
Address: 801 Smetana Road, 7, Hopkins, MN 55343
City: Hopkins
State: MN
Postal Code: 55343
Geo Lat: 44.906883
Geo Lon: -93.409962
Subdivision: Condo 0246 Westbrooke Condo Unit No 273
County: Hennepin
Property Description
Year Built: 1970
Lot Size SqFt: 0
Gen Tax: 1161
Specials Inst: 0
High School: ********
Square Ft. Source:
Above Grade Finished Area:
Below Grade Finished Area:
Below Grade Unfinished Area:
Total SqFt.: 704
Style: Array
Total Bedrooms: 1
Total Bathrooms: 1
Total Full Baths: 1
Garage Type:
Garage Stalls: 0
Waterfront:
Property Features
Exterior:
Roof:
Foundation:
Lot Feat/Fld Plain: Array
Interior Amenities:
Inclusions: ********
Exterior Amenities:
Heat System:
Air Conditioning:
Utilities:


