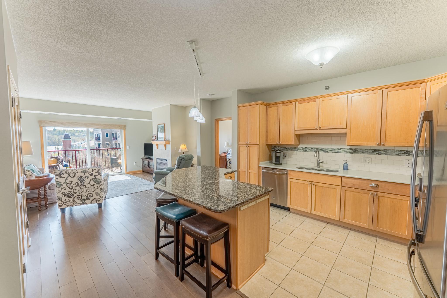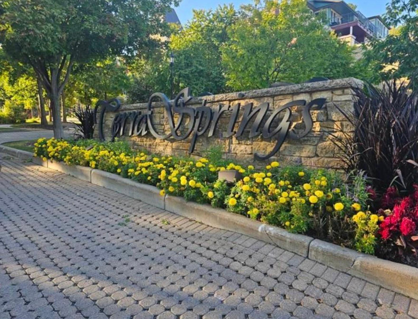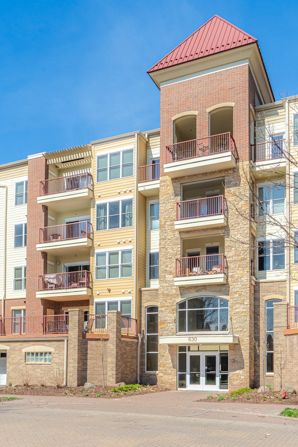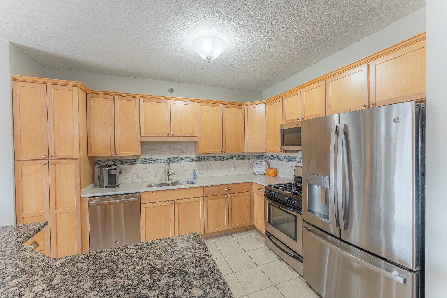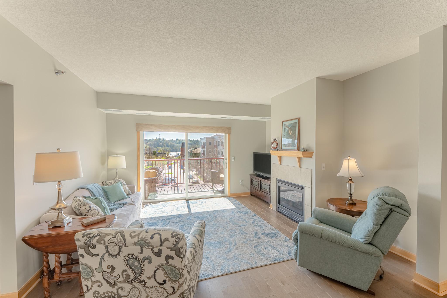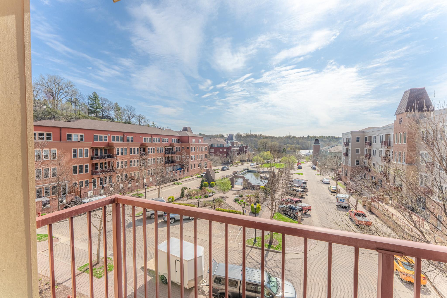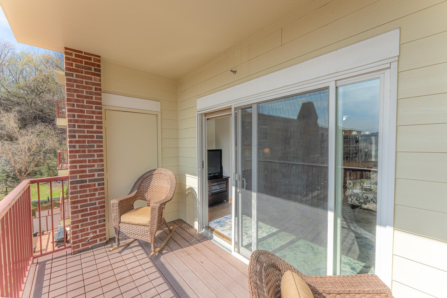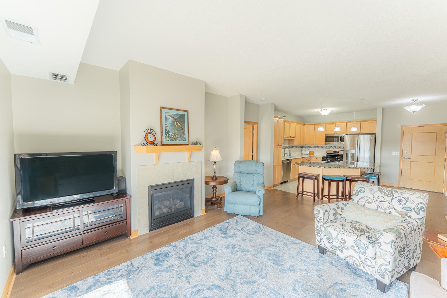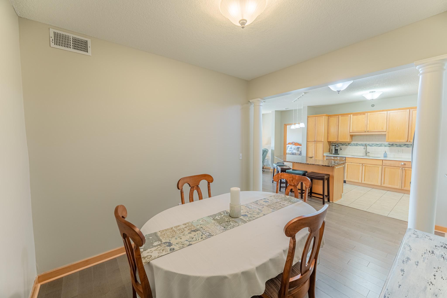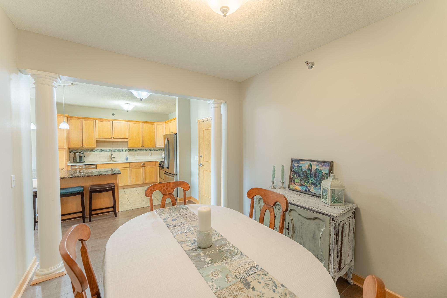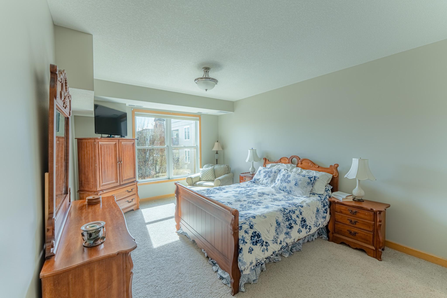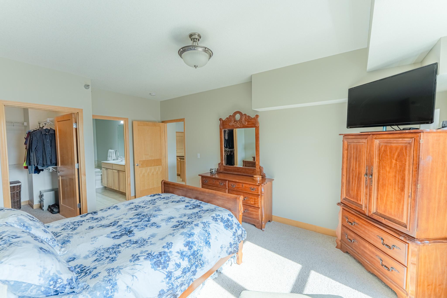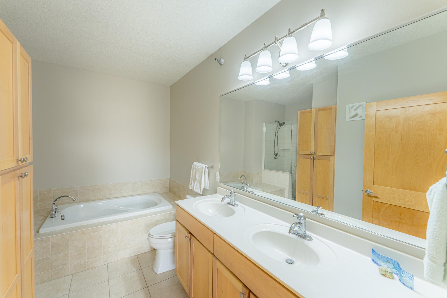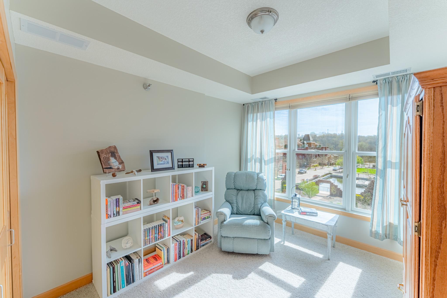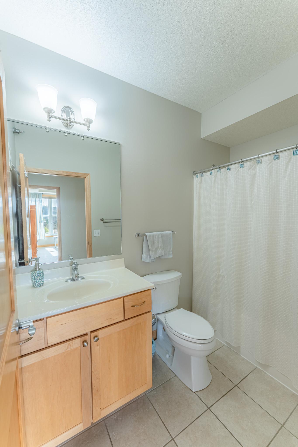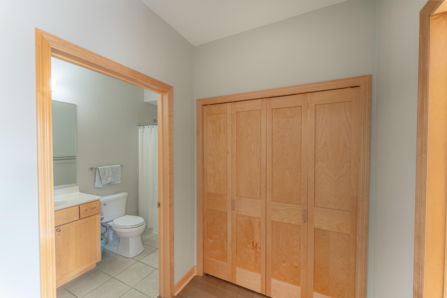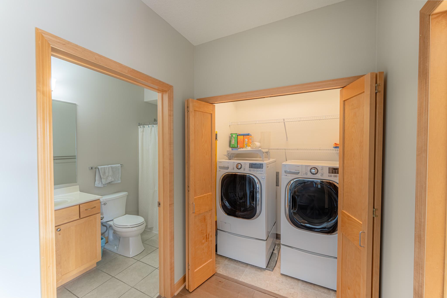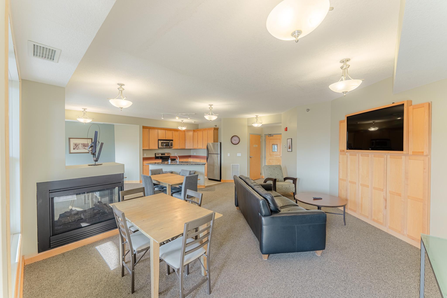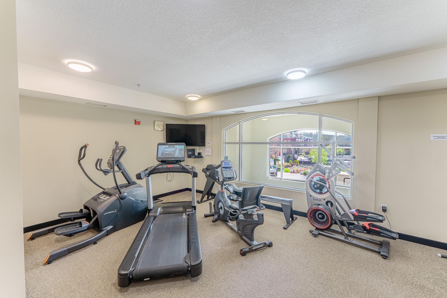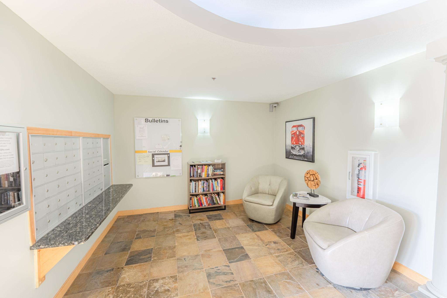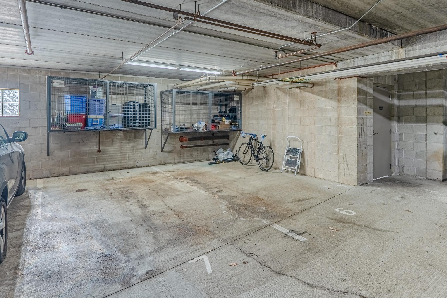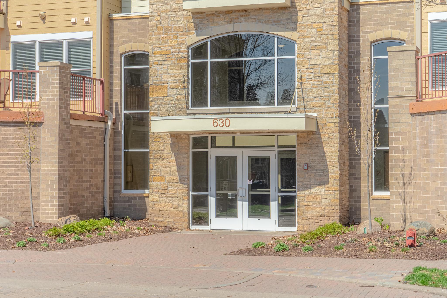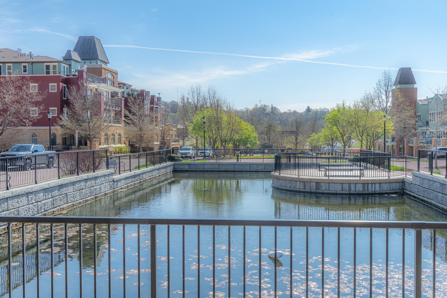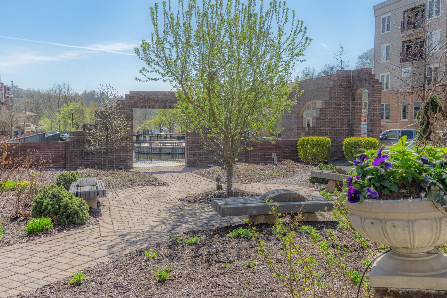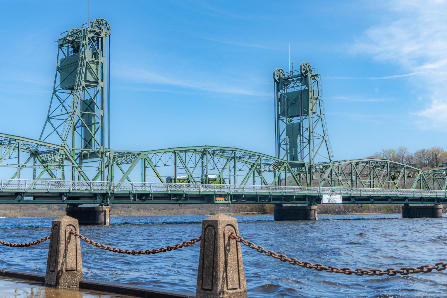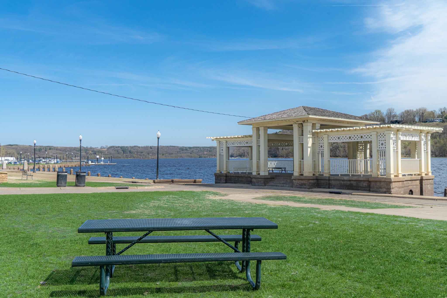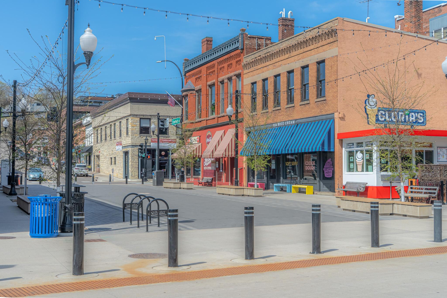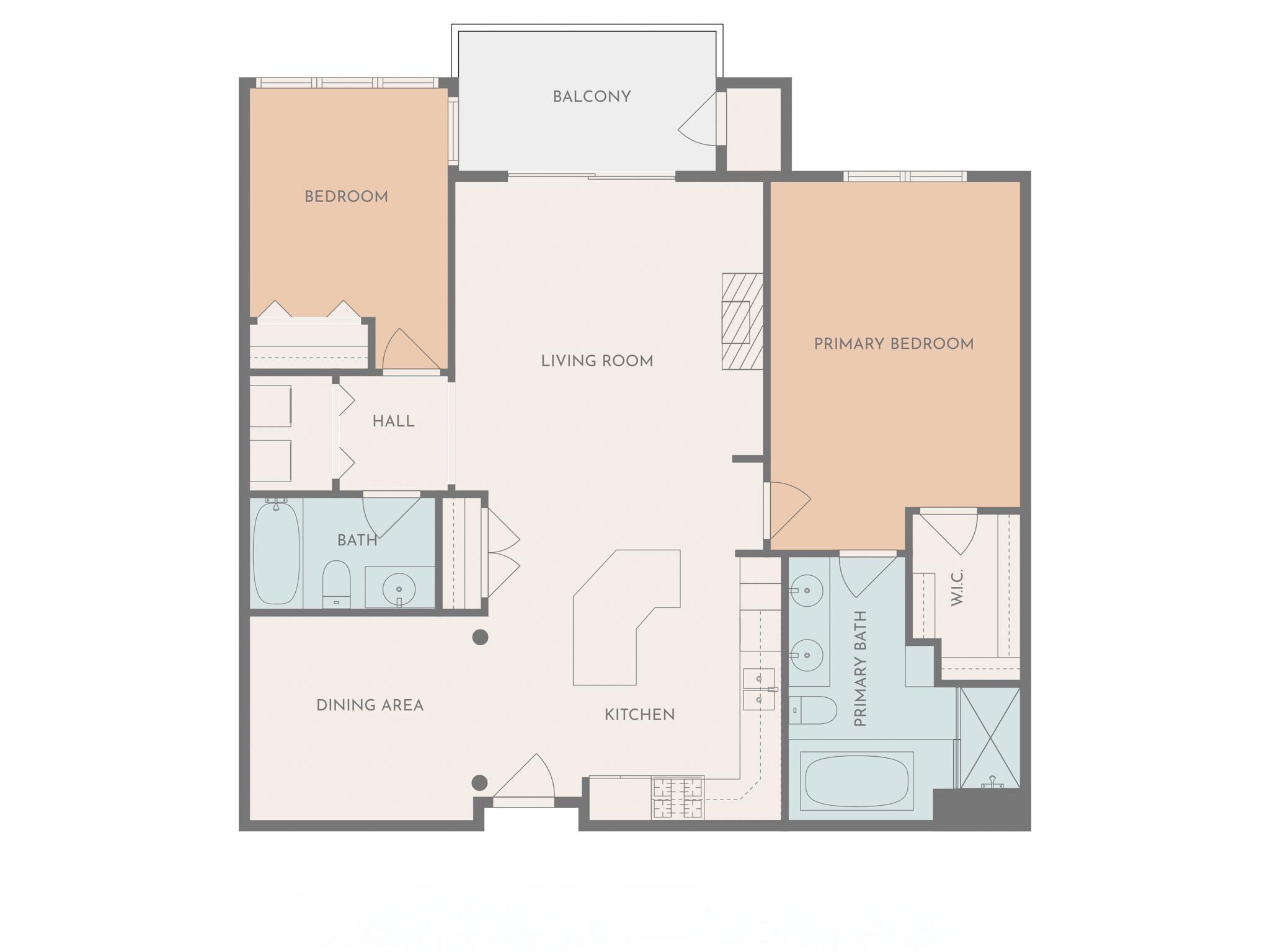
Property Listing
Description
Welcome to easy living in the heart of historic downtown Stillwater—where charm, convenience, and community come together! This stylish condo in sought-after Terra Springs offers the perfect blend of comfort and location, just blocks from the scenic St. Croix River and all the shops, dining, and energy of Main Street. Step inside to find a bright, open floor plan with a modern kitchen featuring a center island and updated finishes—perfect for hosting or just enjoying a quiet night in. The cozy gas fireplace adds warmth and character to the living space, while the flexible dining area easily doubles as a home office or creative corner. Two spacious bedrooms offer great separation and privacy, including a primary suite with its own private bath. Step outside onto your east-facing balcony—your own private retreat for morning coffee or winding down while soaking in beautiful views and fresh air. This unit includes two heated underground parking spots with additional storage space at each stall—keeping things tidy and convenient. Terra Springs also features a community/party room, a fitness room, and direct access to nearby trails for walking, running, or biking along the river. Whether you’re a full-time resident or looking for the perfect part-time escape, this condo offers a low-maintenance lifestyle in one of Minnesota’s most beloved river towns. Come see what makes life in Stillwater so special and start living your best life!Property Information
Status: Active
Sub Type: ********
List Price: $460,000
MLS#: 6702054
Current Price: $460,000
Address: 630 Main Street N, 308, Stillwater, MN 55082
City: Stillwater
State: MN
Postal Code: 55082
Geo Lat: 45.062713
Geo Lon: -92.809317
Subdivision: Terra Springs
County: Washington
Property Description
Year Built: 2006
Lot Size SqFt: 21780
Gen Tax: 5448
Specials Inst: 3
High School: ********
Square Ft. Source:
Above Grade Finished Area:
Below Grade Finished Area:
Below Grade Unfinished Area:
Total SqFt.: 1381
Style: Array
Total Bedrooms: 2
Total Bathrooms: 2
Total Full Baths: 2
Garage Type:
Garage Stalls: 2
Waterfront:
Property Features
Exterior:
Roof:
Foundation:
Lot Feat/Fld Plain:
Interior Amenities:
Inclusions: ********
Exterior Amenities:
Heat System:
Air Conditioning:
Utilities:


