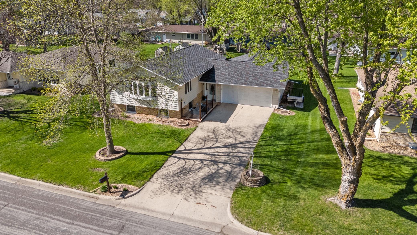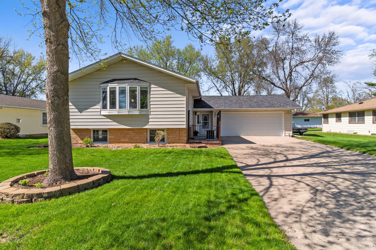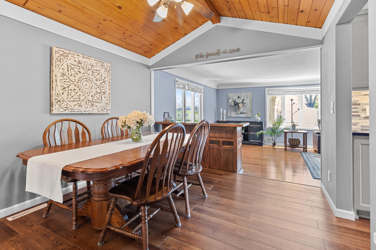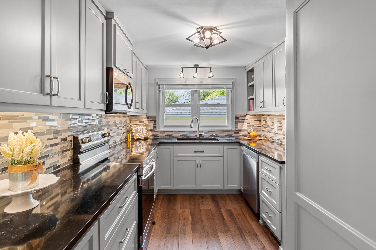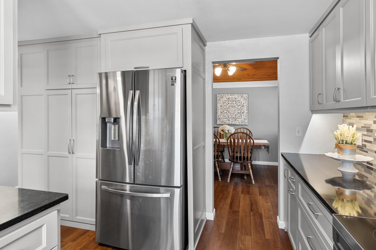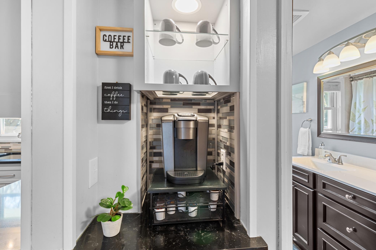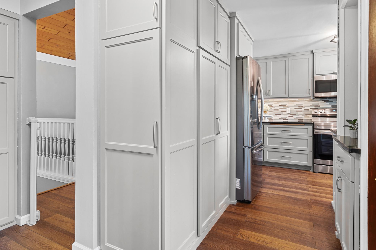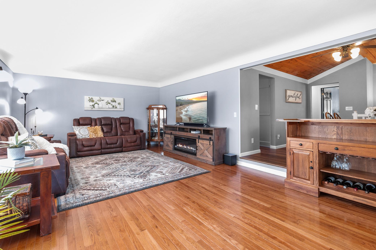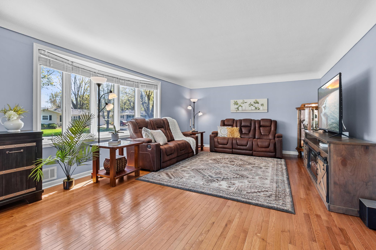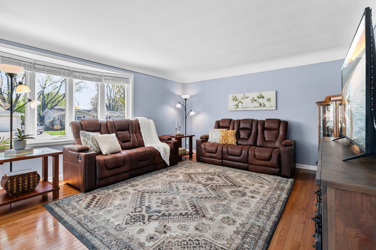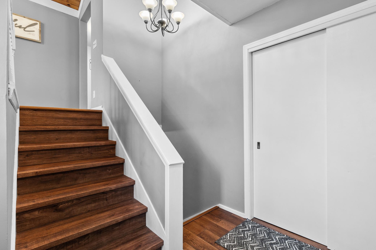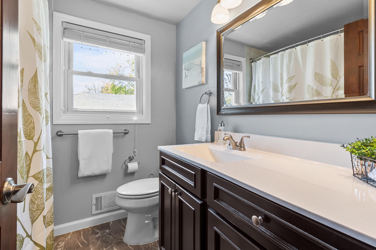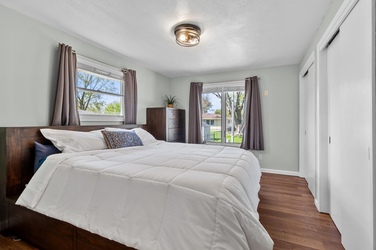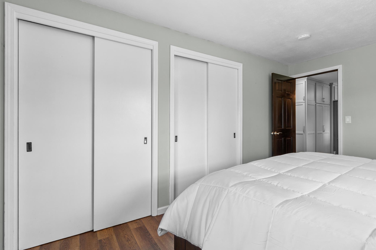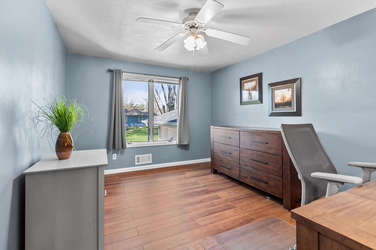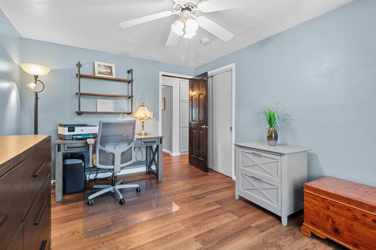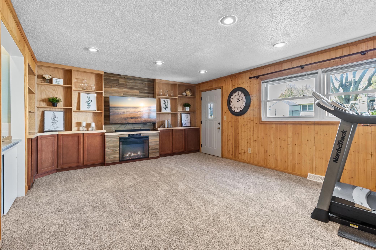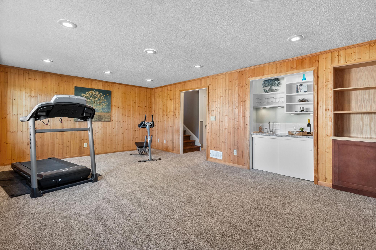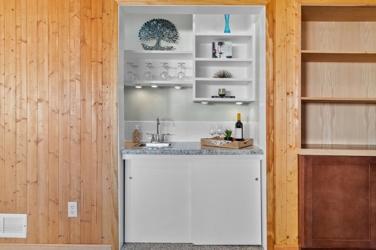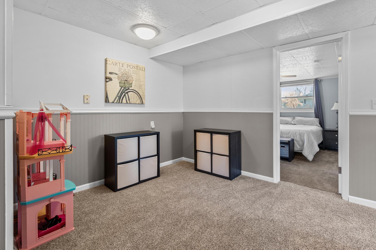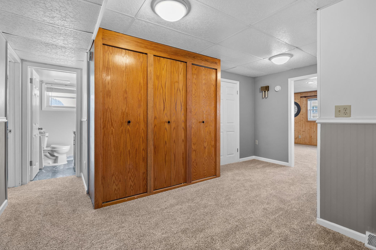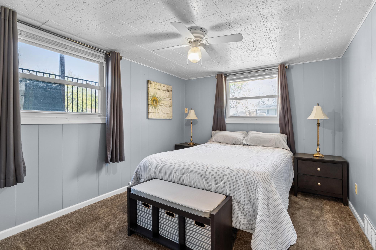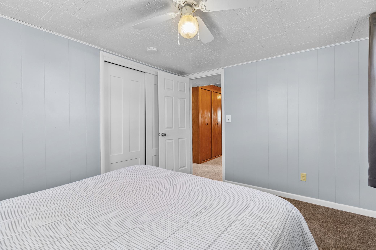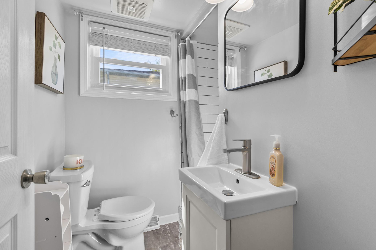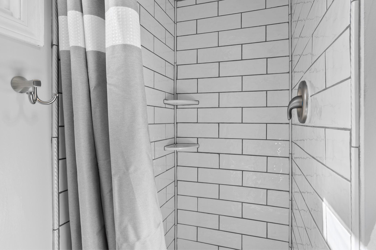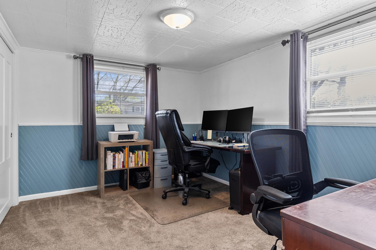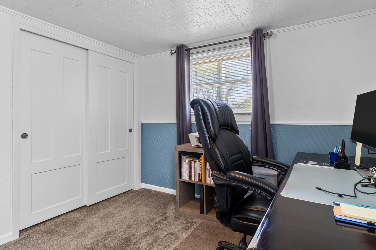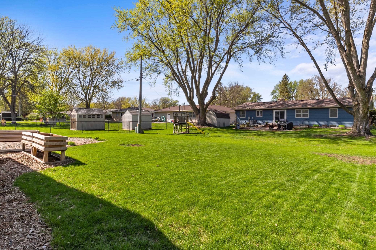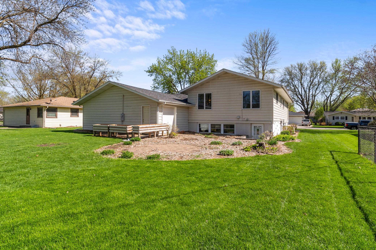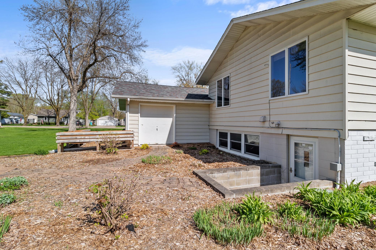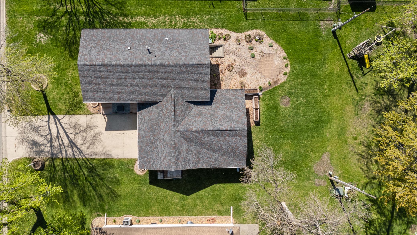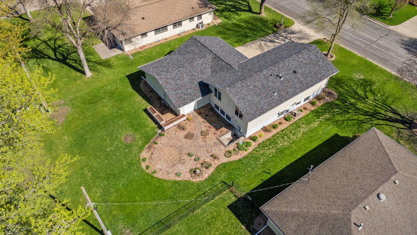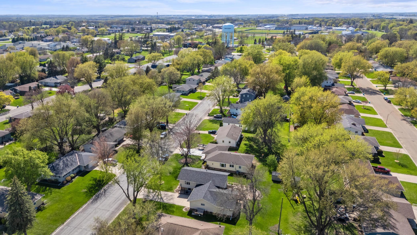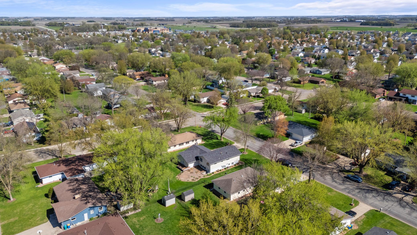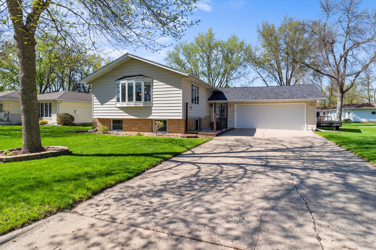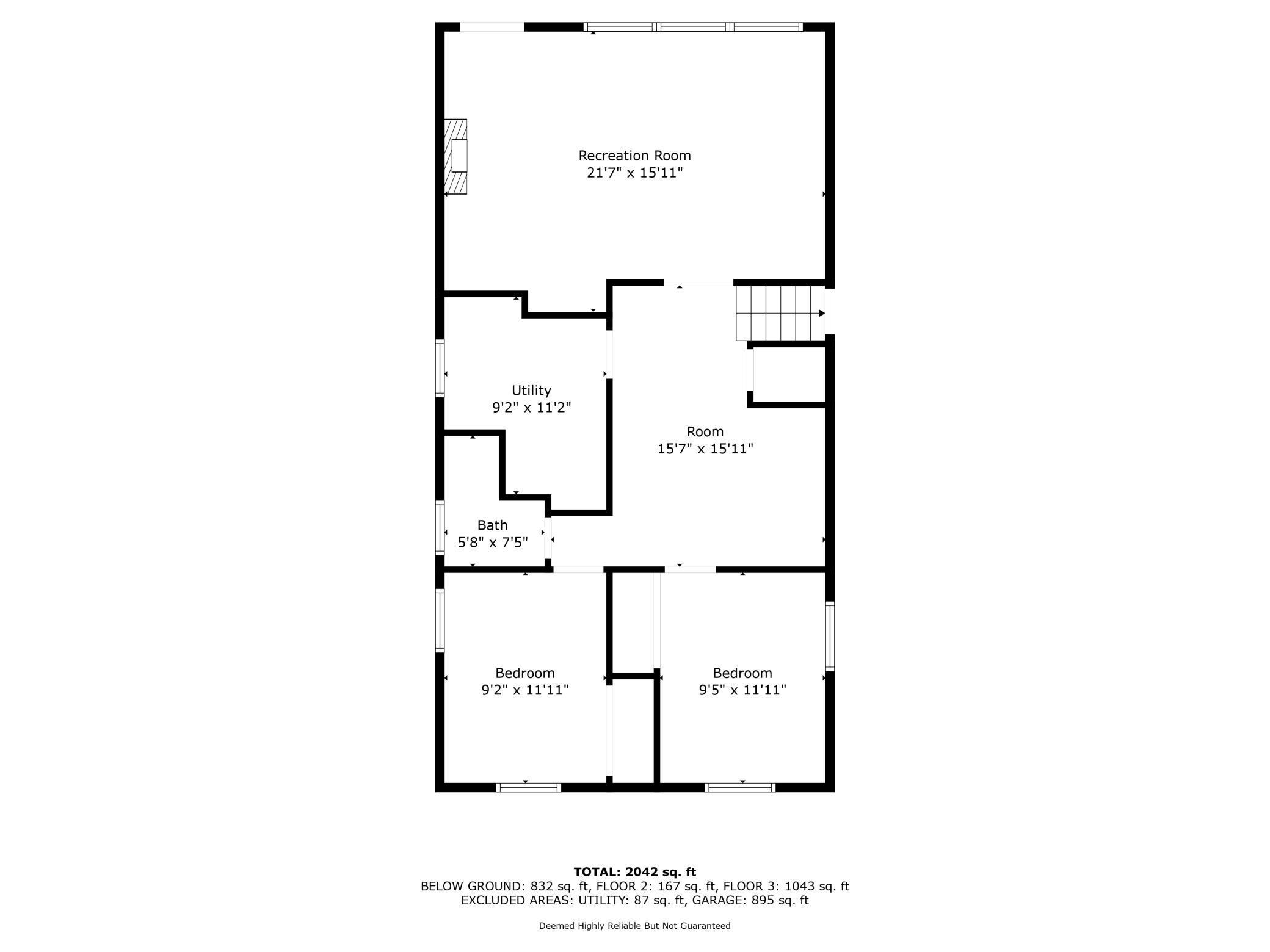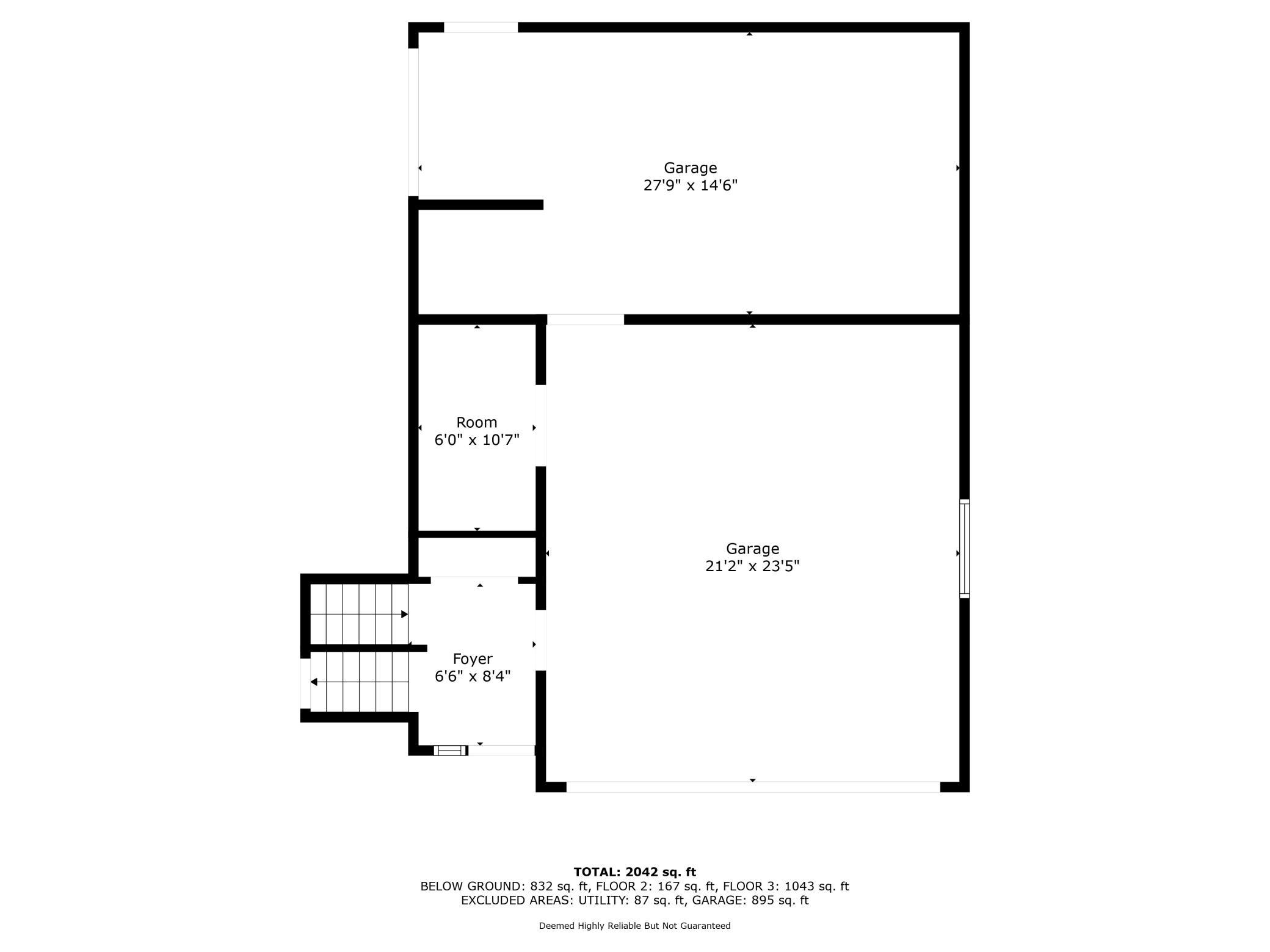
Property Listing
Description
Beyond the Ordinary Split-Level! This impressive home has been almost completely updated and is packed with character, custom touches, and upgrades throughout. Step into the stunning remodeled kitchen, complete with quartz countertops, a stylish tile backsplash, custom cabinetry with unique built-ins and pantry storage, under-cabinet lighting, stainless steel appliances, and more. The vaulted dining area features eye-catching plank ceilings, creating a warm and inviting space for both entertaining and everyday meals. The spacious, sun-filled living room boasts oak hardwood floors and a large bay window for abundant natural light. Downstairs, the walkout lower-level family room is the perfect cozy retreat, featuring brand-new carpet, an electric fireplace, built-in bookshelves, and a convenient wet bar. A bonus den/playroom with additional built-ins adds flexible space to fit your lifestyle. You'll also find two comfortable bedrooms and a freshly renovated 3/4 bath with a beautifully tiled shower. Outside, enjoy the beautifully landscaped yard and a standout workshop space attached to the garage-easily converted to a 4-car garage by removing the dividing wall. It's an ideal space for hobbies, projects, or extra storage. Major upgrades include a brand-new furnace, A/C, roof, LVP flooring, carpet, and much more (see feature sheet for full list). This home is truly move-in ready and packed with details you won't find in your average split-level. Don't miss your chance-this one comes with a 1-year home warranty, too!Property Information
Status: Active
Sub Type: ********
List Price: $365,000
MLS#: 6702051
Current Price: $365,000
Address: 640 16th Street SE, Owatonna, MN 55060
City: Owatonna
State: MN
Postal Code: 55060
Geo Lat: 44.068181
Geo Lon: -93.211634
Subdivision: Town & Country
County: Steele
Property Description
Year Built: 1964
Lot Size SqFt: 9583.2
Gen Tax: 3454
Specials Inst: 64
High School: ********
Square Ft. Source:
Above Grade Finished Area:
Below Grade Finished Area:
Below Grade Unfinished Area:
Total SqFt.: 2253
Style: Array
Total Bedrooms: 4
Total Bathrooms: 2
Total Full Baths: 0
Garage Type:
Garage Stalls: 2
Waterfront:
Property Features
Exterior:
Roof:
Foundation:
Lot Feat/Fld Plain:
Interior Amenities:
Inclusions: ********
Exterior Amenities:
Heat System:
Air Conditioning:
Utilities:


