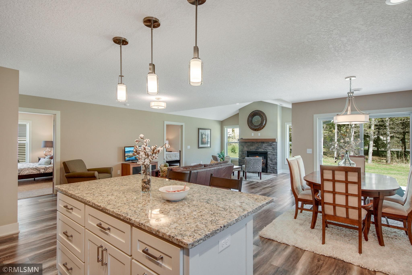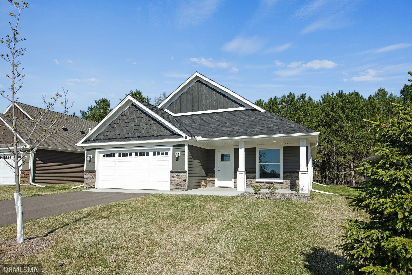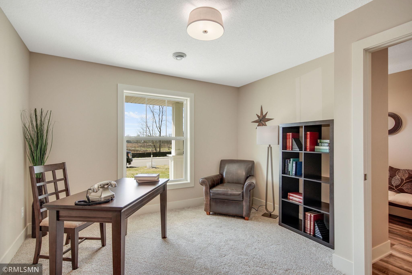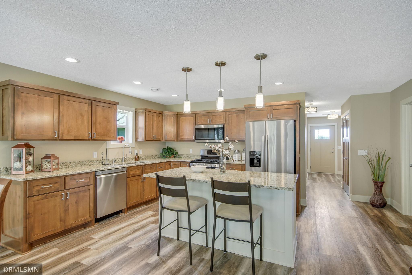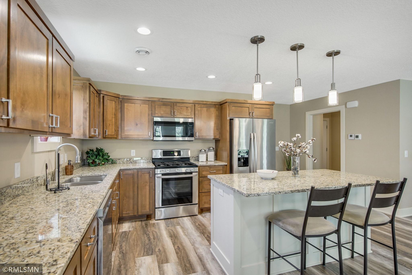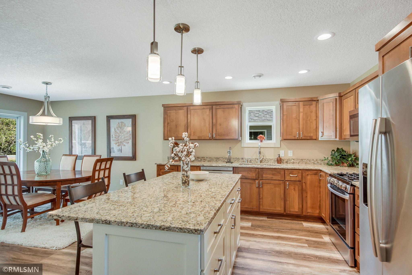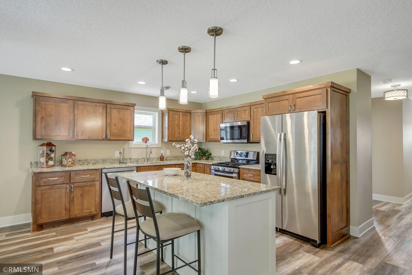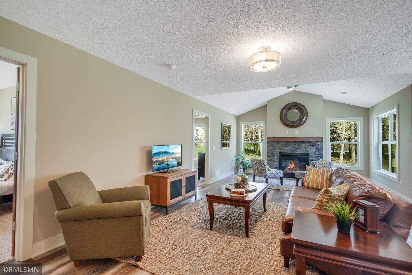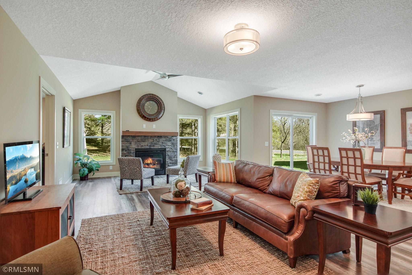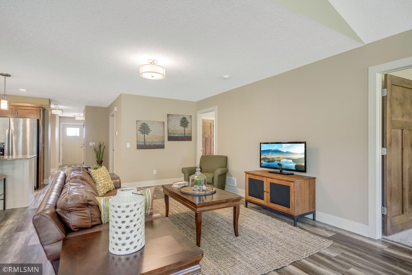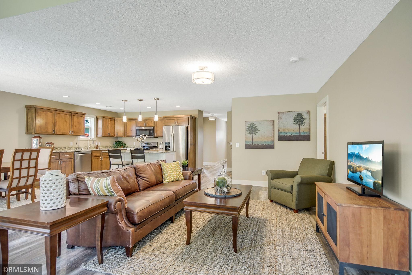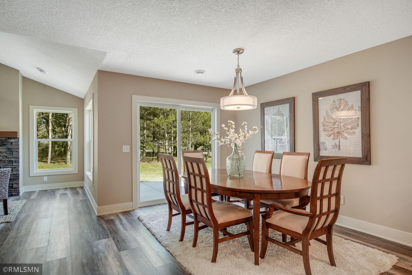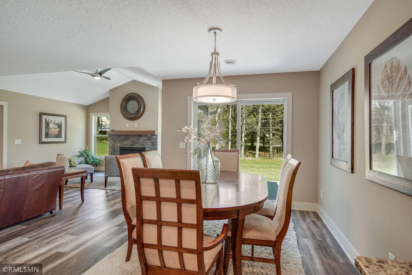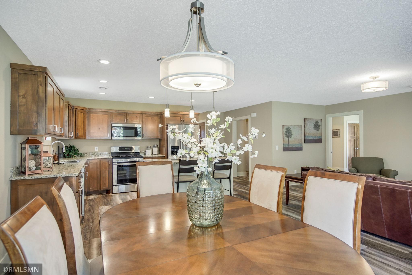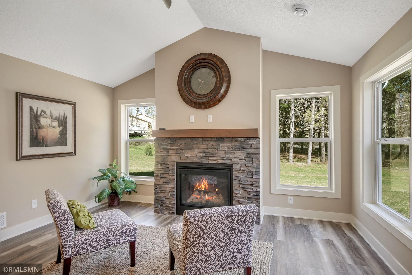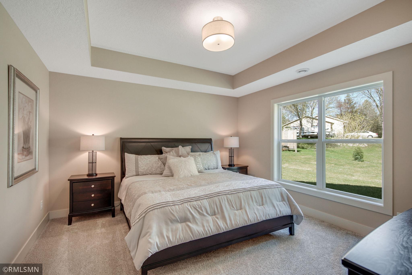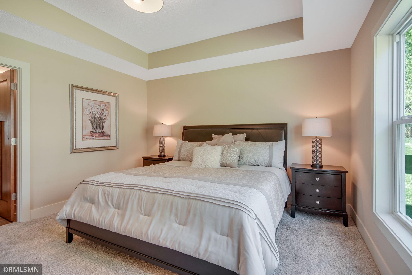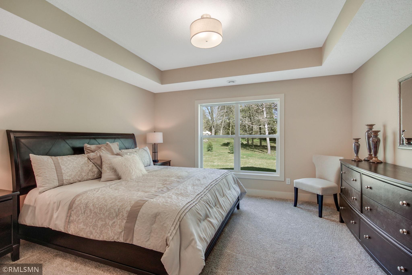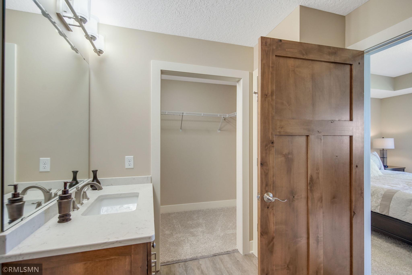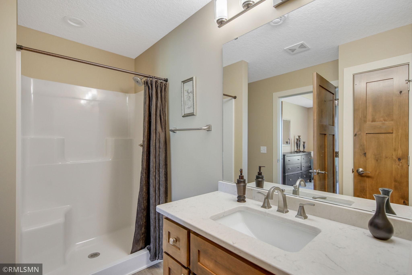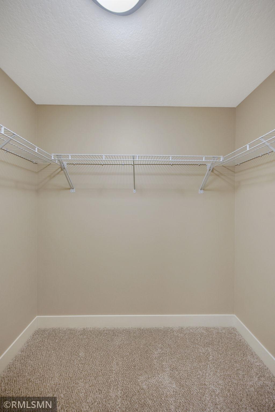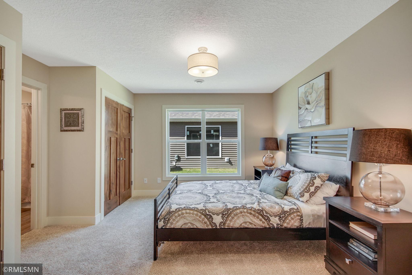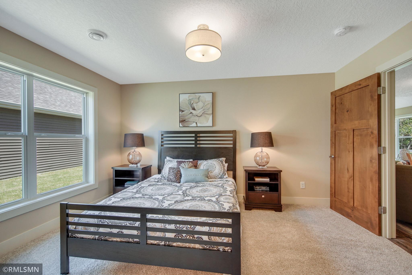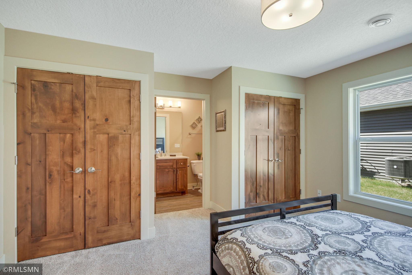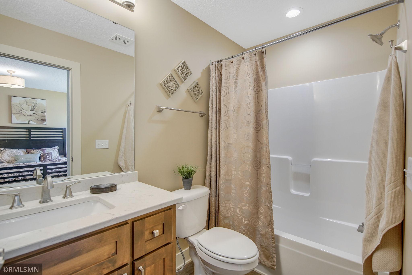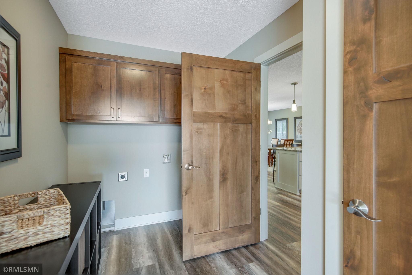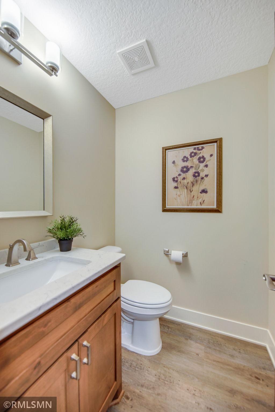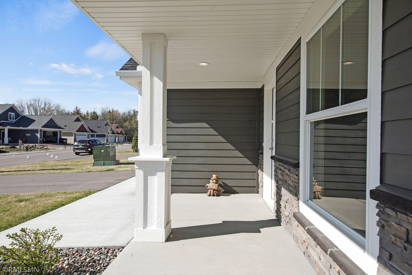
Property Listing
Description
Discover refined living at St. Clair Lakes, an exclusive, association-maintained enclave crafted by Joshua Markum Builders. This brand-new, slab-on-grade luxury villa is designed for effortless main-level living—featuring two expansive primary suites, radiant in-floor heat, and a thoughtfully designed open layout centered around a warm, inviting gas fireplace. The chef-inspired kitchen is the heart of the home with custom cabinetry, your choice of granite or quartz countertops, a generous island, and premium stainless-steel appliances. Unwind outdoors on the charming covered front porch or relax in the screened porch overlooking peaceful backyard views. A third bedroom offers ideal flexibility for guests, hobbies, or a private home office. Additional highlights include an oversized two-car garage with convenient upper-level cold storage, beautifully landscaped surroundings, and the priceless benefit of association-maintained living. The exterior is complete and the home is fully framed—allowing you to personally select the interior finishes and bring your vision to life. Close in as little as 45 days. All of this, just minutes from I-35, local shops, and dining—where luxurious comfort meets everyday convenience.Property Information
Status: Active
Sub Type: ********
List Price: $469,900
MLS#: 6701760
Current Price: $469,900
Address: 15563 Xalapa Street NE, Columbus, MN 55025
City: Columbus
State: MN
Postal Code: 55025
Geo Lat: 45.251968
Geo Lon: -93.036445
Subdivision: St Clair Lakes
County: Anoka
Property Description
Year Built: 2025
Lot Size SqFt: 6098.4
Gen Tax: 0
Specials Inst: 0
High School: Forest Lake
Square Ft. Source:
Above Grade Finished Area:
Below Grade Finished Area:
Below Grade Unfinished Area:
Total SqFt.: 1700
Style: Array
Total Bedrooms: 3
Total Bathrooms: 3
Total Full Baths: 2
Garage Type:
Garage Stalls: 2
Waterfront:
Property Features
Exterior:
Roof:
Foundation:
Lot Feat/Fld Plain:
Interior Amenities:
Inclusions: ********
Exterior Amenities:
Heat System:
Air Conditioning:
Utilities:


