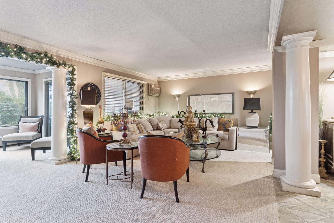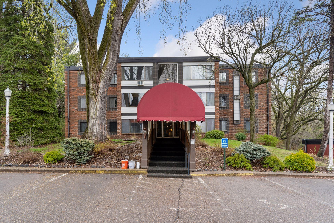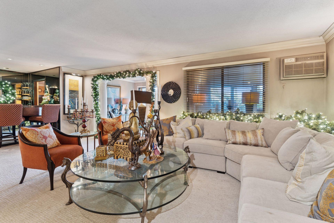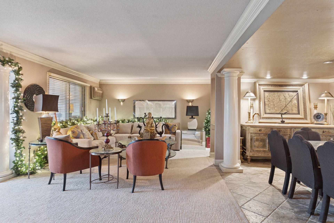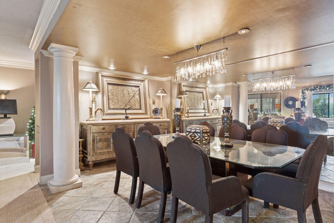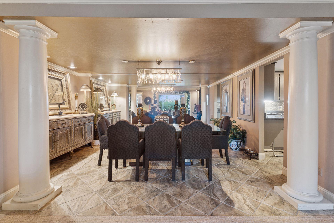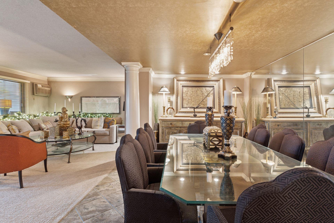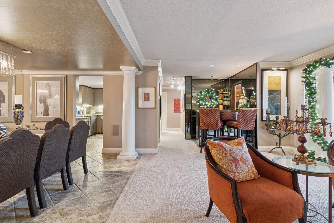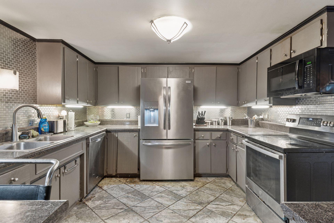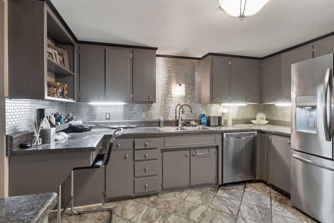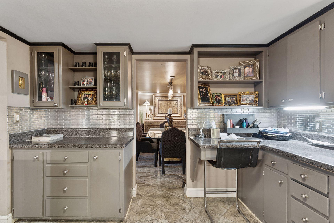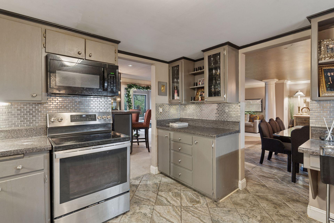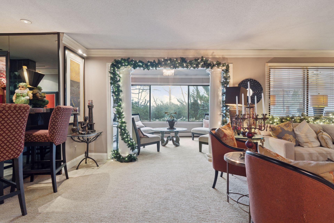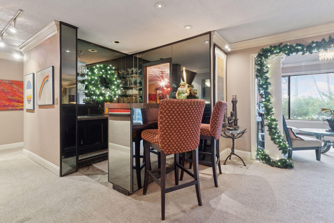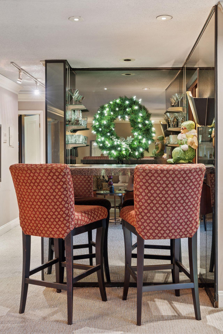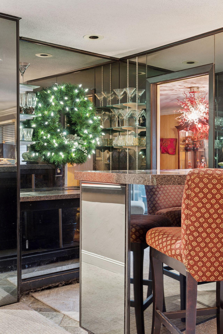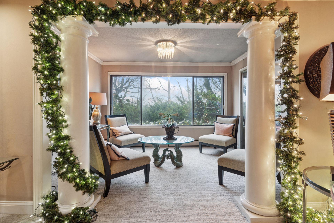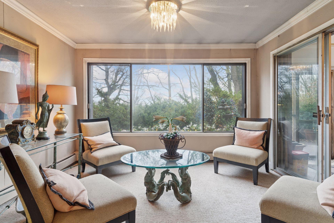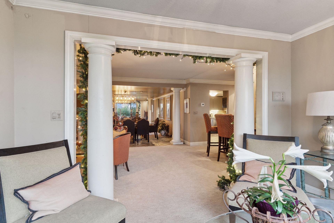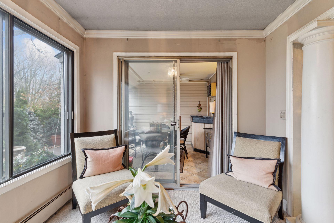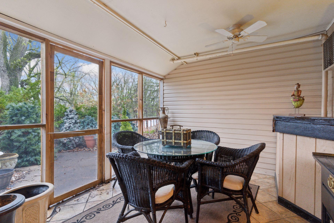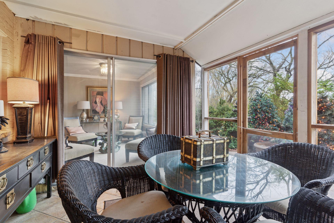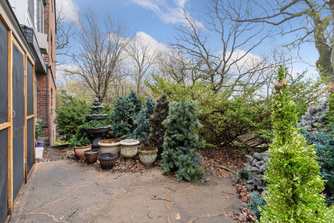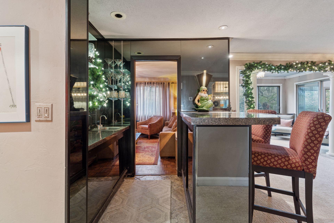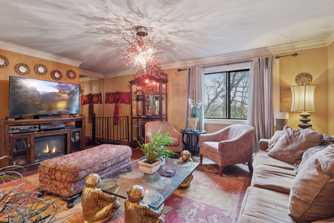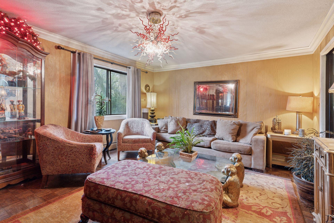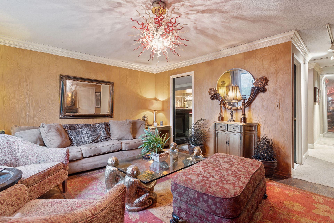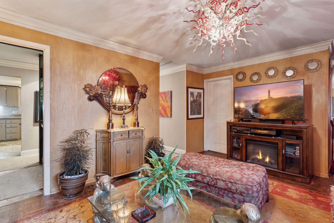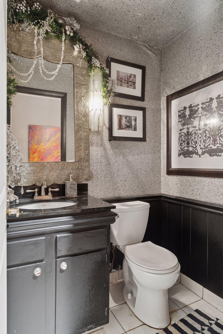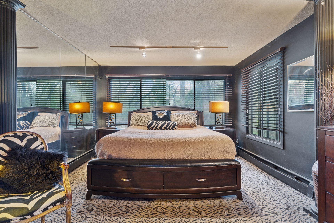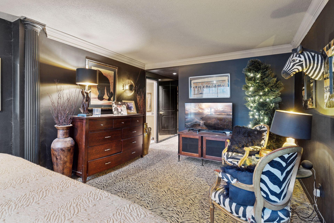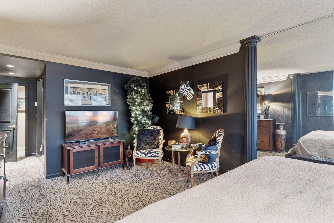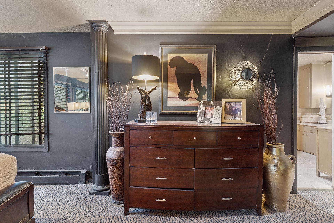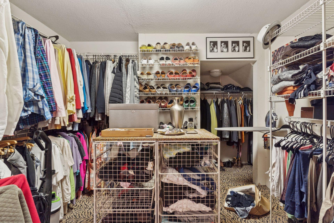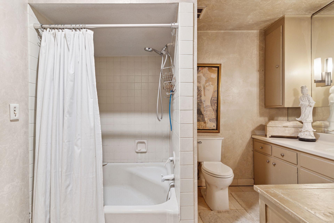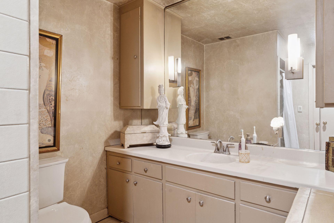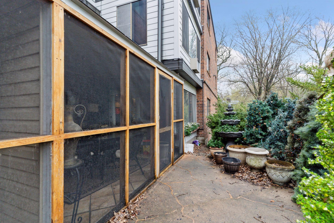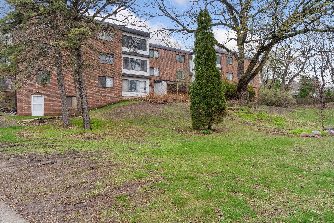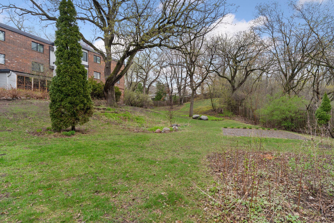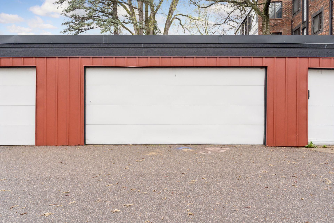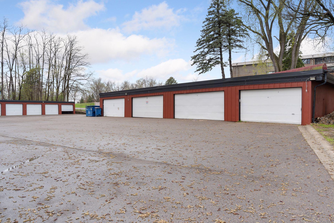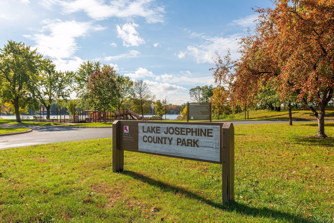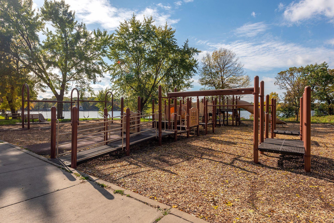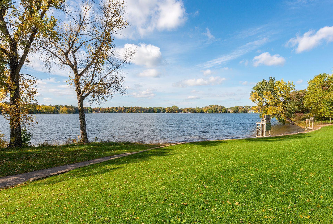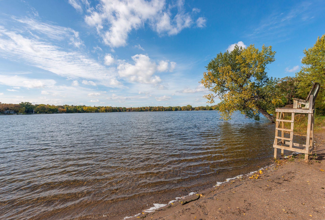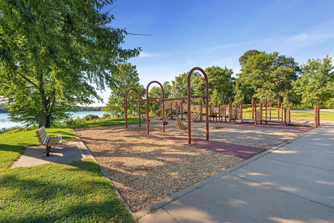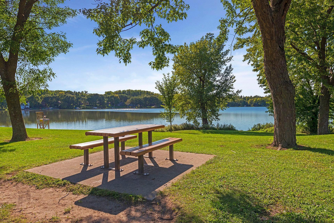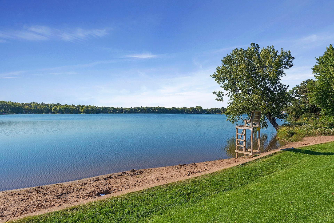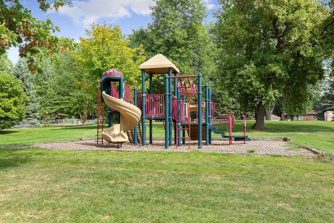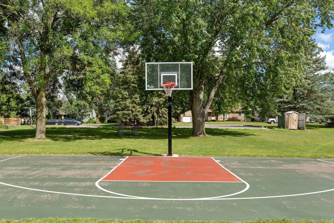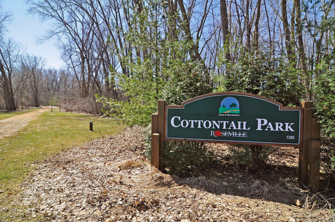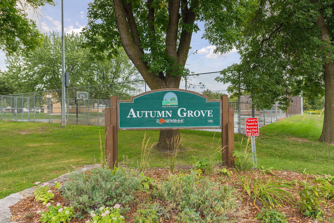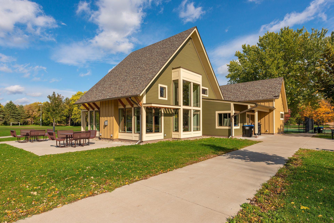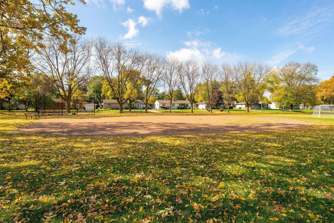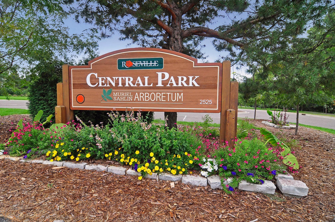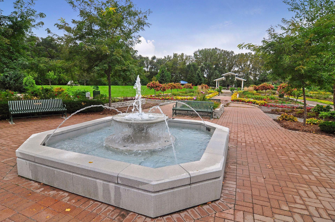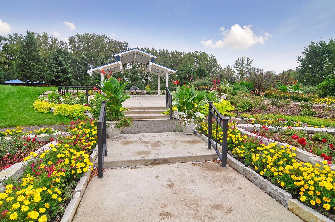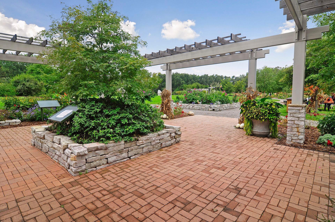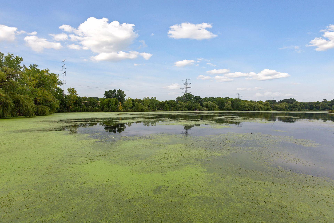
Property Listing
Description
This truly unique property is an exceptionally spacious combination of two units merged into one! With over 2,000 square feet on the main level, there is ample space for comfortable living and gracious entertaining. The living room features neutral carpet, recessed and sconce lighting, plus a wet bar with counter seating. Columns join the living room with the formal dining room. Many memorable meals will be enjoyed here, from intimate candlelight dinners to festive holiday celebrations. There is eye-catching overhead lighting, ceramic tiled floors, and the mirrored wall provides accent and depth. The functional kitchen is mere steps away, and offers stainless steel appliances, ceramic tiled floors, plus sensible workspace accented with metal tile backsplashes. The wet bar bridges the space between the kitchen, living room and the family room. The family room boasts wood parquet flooring and gorgeous overhead lighting. A spiral staircase leads to the walk-out lower level. Windows overlook the peaceful open area behind the building, and there is a ceramic tiled guest half bath nearby. Spend quiet evenings with a good book in the inviting sunroom, surrounded by windows with peaceful views. Step into the three season porch to enjoy balmy summer breezes, or continue outside to the patio, screened for privacy by shrubs and trees. The owner’s suite is complete with a generous bedroom with large windows, distinctive carpet, and and a huge walk-in closet. The ceramic tiled full bath has an expansive vanity with storage for your toiletries and linens, a corner tub, and a walk-in storage closet. A second bedroom is perfect for guests, with neutral carpet and a generous closet. This flexible space would be ideal as a home office or study to suit the changing needs of your household. The living potential in the walk-out lower level is limited only by your imagination! Create a family room, studio or extra bedroom here. Natural light filters in through the large daylight windows, and there is access to a patio and the peaceful grounds. Your cars will be protected in the two parking stalls. The eclectic style of this one-of-a-kind home is characterized by doorways framed by classic columns, lovely crown molding, and distinctive lighting throughout. Fabulous Roseville location, just a short walk to Lake Josephine, Ingerson and Cottontail Parks.Property Information
Status: Active
Sub Type: ********
List Price: $265,000
MLS#: 6701352
Current Price: $265,000
Address: 3076 Lexington Avenue N, A6, Saint Paul, MN 55113
City: Saint Paul
State: MN
Postal Code: 55113
Geo Lat: 45.034028
Geo Lon: -93.146347
Subdivision: Apt Own No63 Lake Josephine Apt
County: Ramsey
Property Description
Year Built: 1969
Lot Size SqFt: 0
Gen Tax: 2620
Specials Inst: 0
High School: ********
Square Ft. Source:
Above Grade Finished Area:
Below Grade Finished Area:
Below Grade Unfinished Area:
Total SqFt.: 2474
Style: Array
Total Bedrooms: 2
Total Bathrooms: 2
Total Full Baths: 1
Garage Type:
Garage Stalls: 2
Waterfront:
Property Features
Exterior:
Roof:
Foundation:
Lot Feat/Fld Plain: Array
Interior Amenities:
Inclusions: ********
Exterior Amenities:
Heat System:
Air Conditioning:
Utilities:


