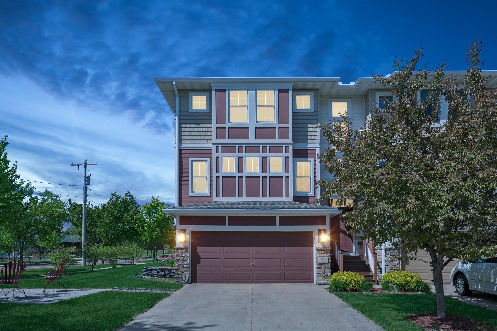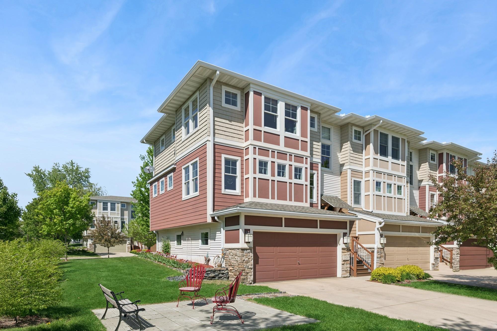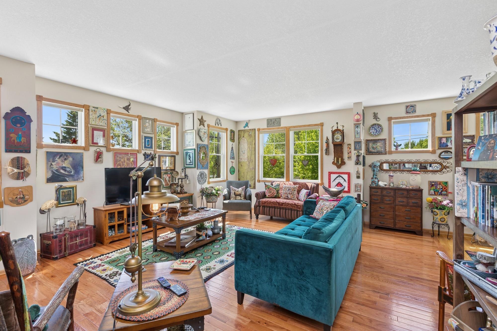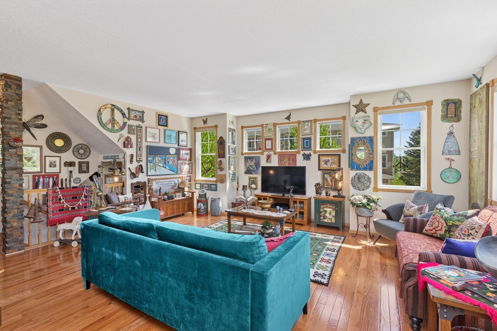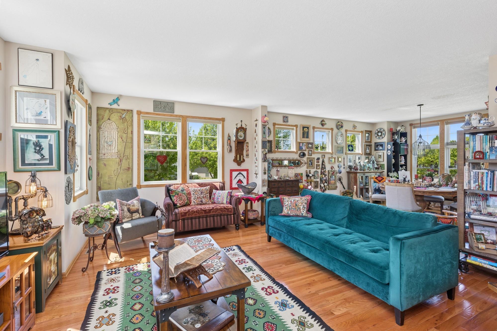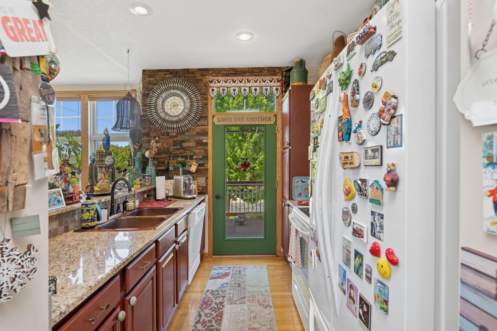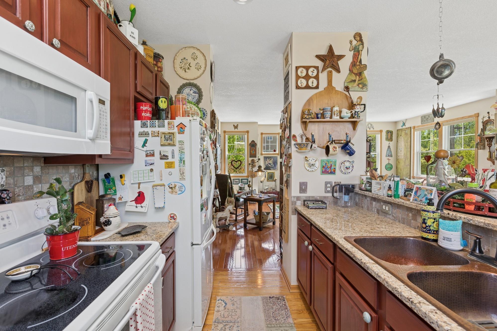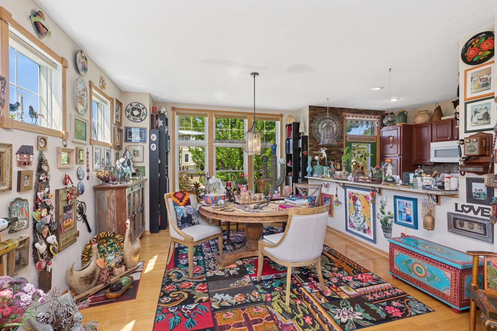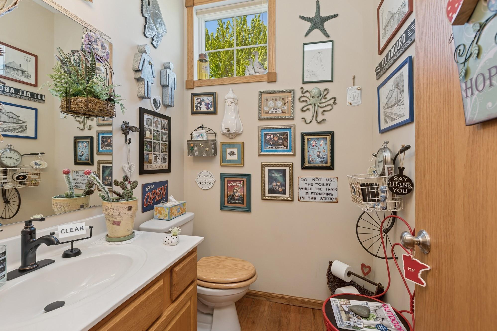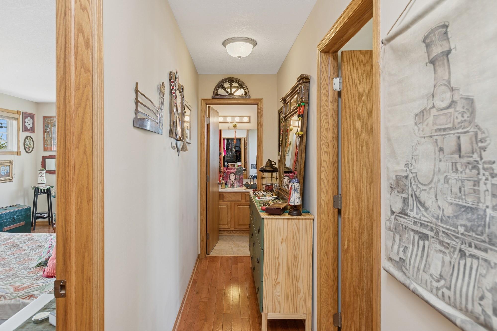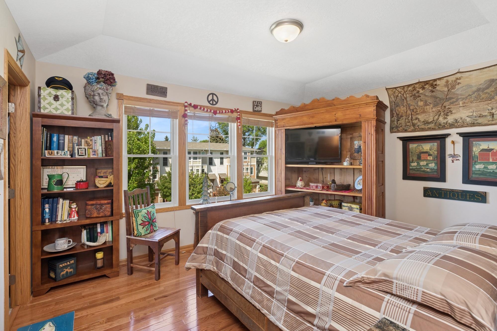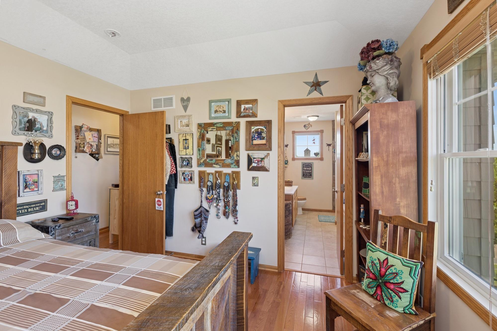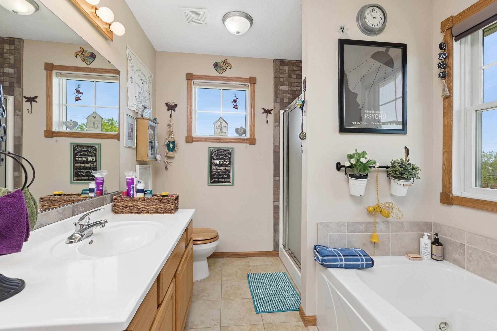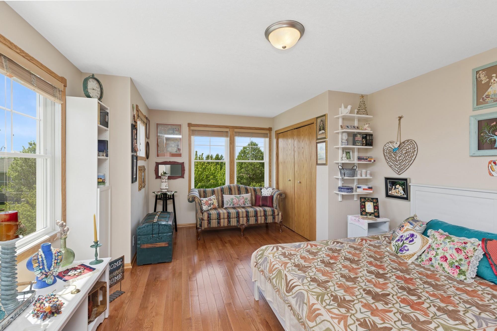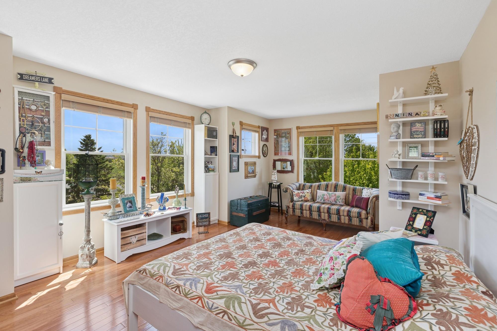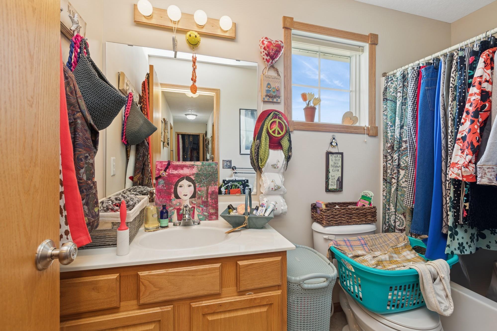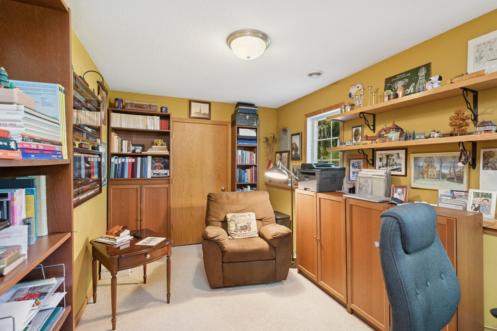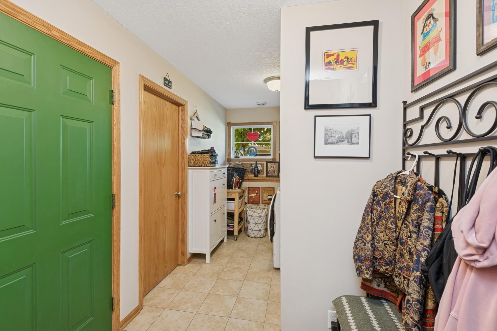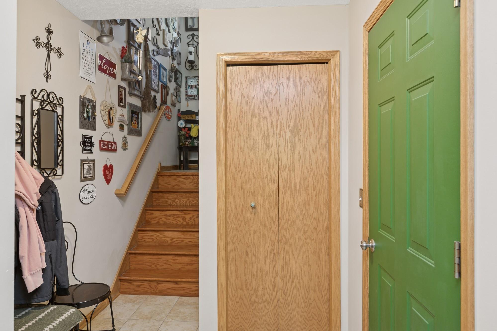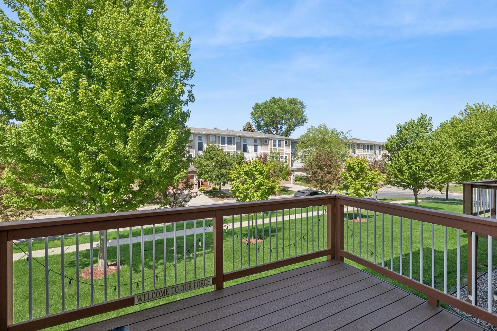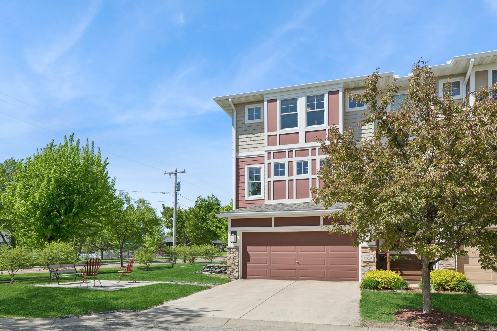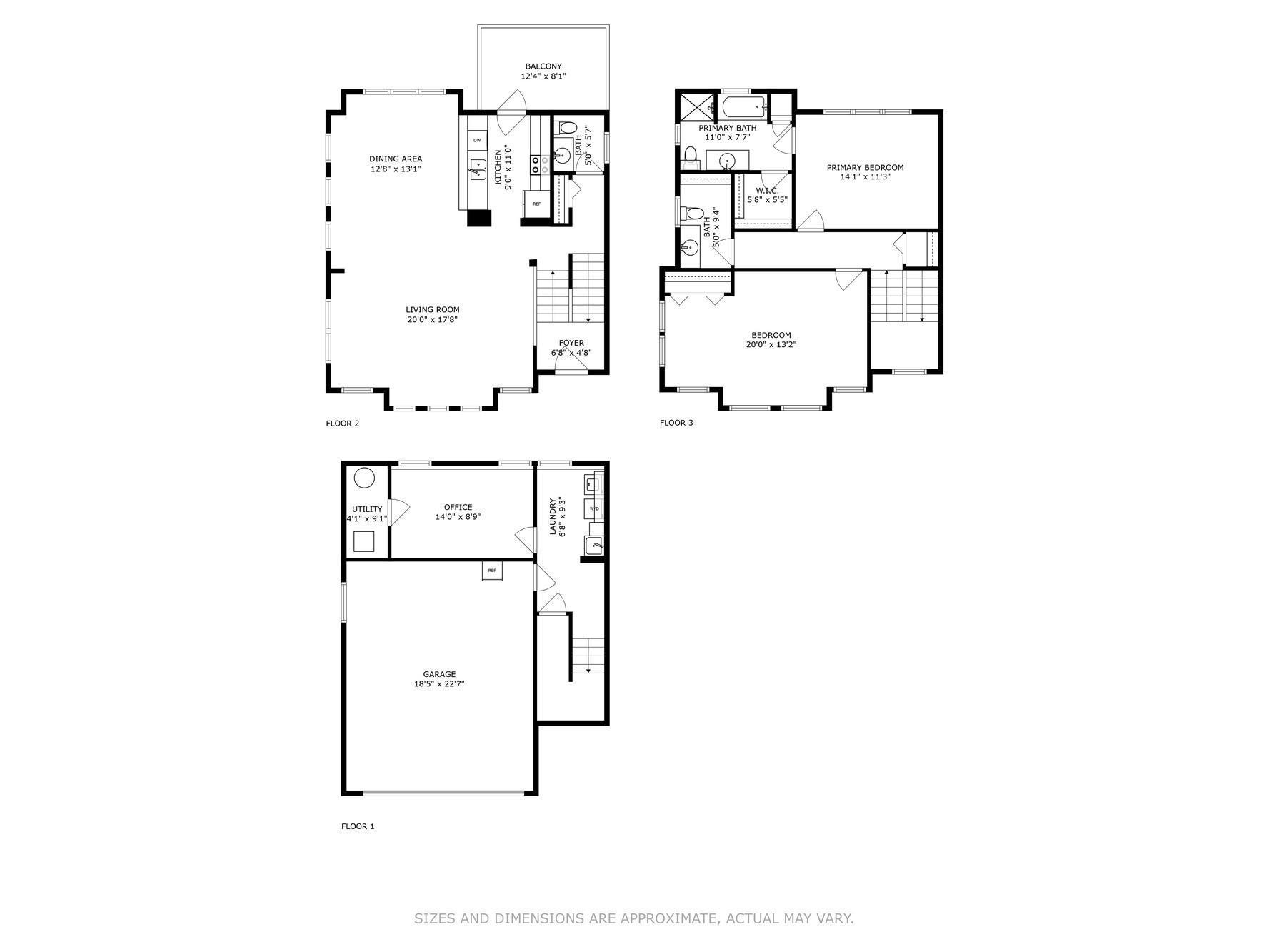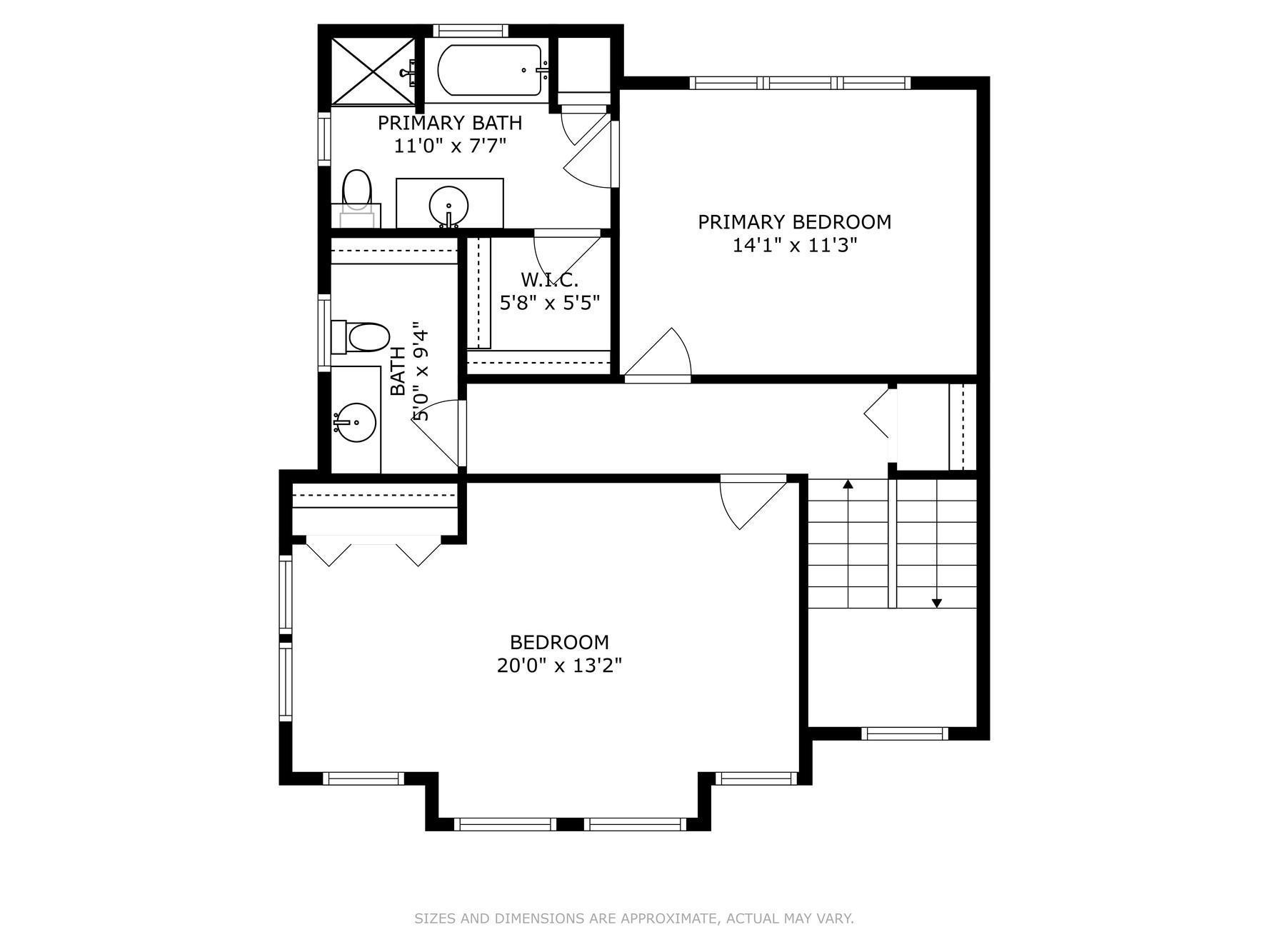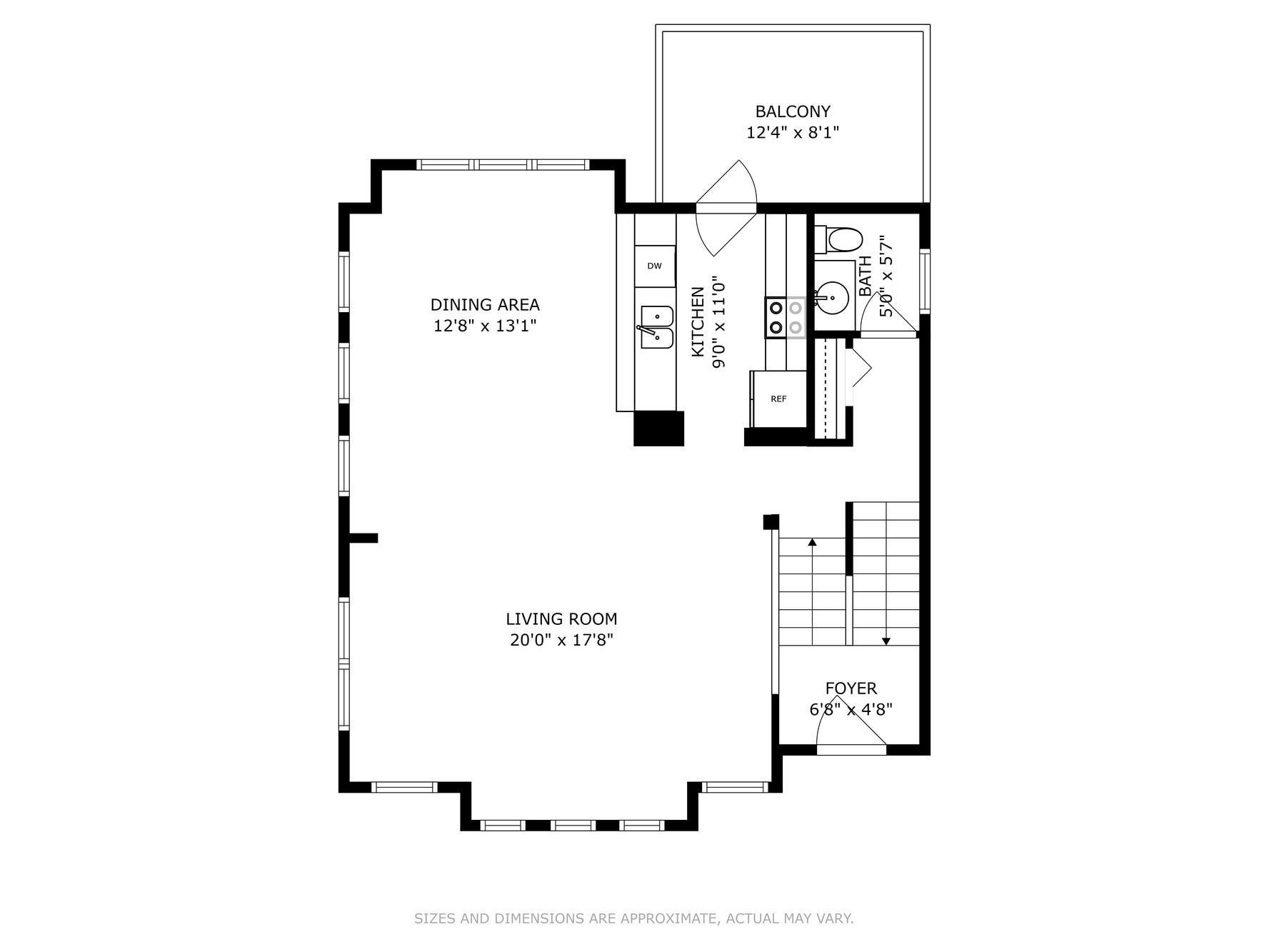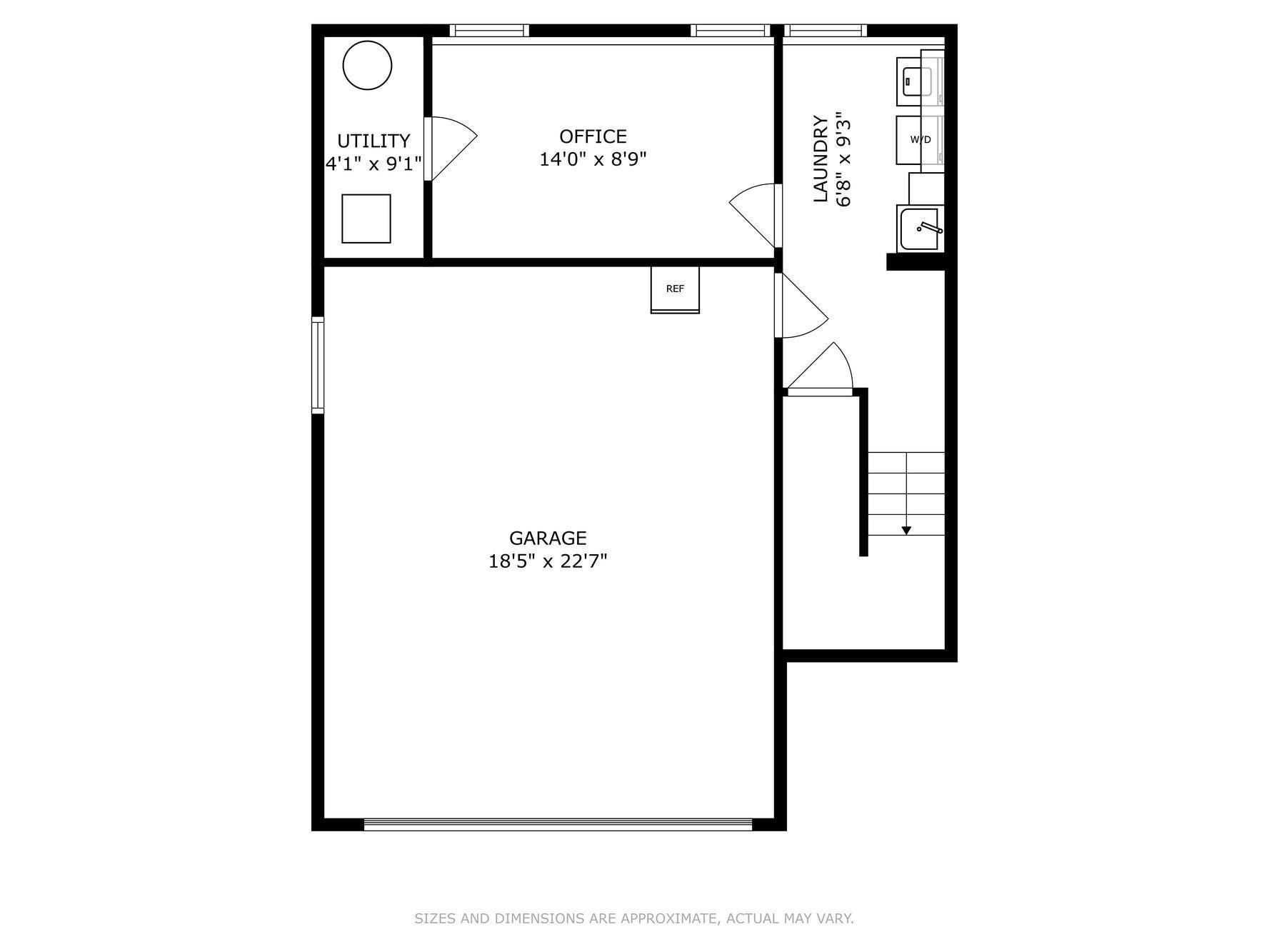
Property Listing
Description
Get ready to fall in love with this charming end-unit townhome that’s bursting with natural light and thoughtful design! With windows on three sides—south, west, and north—sunshine fills every corner, making this home feel warm and welcoming all day long. Step into the spacious great room, where you’ll find a beautiful tray ceiling, custom trim, gleaming hardwood floors, and elegant transom windows that add a touch of architectural flair. The galley-style kitchen is both stylish and functional, featuring painted cabinetry, granite countertops, a snack counter, recessed lighting, and direct access to the deck—perfect for morning coffee or sunset dinners. A convenient half bath completes the main level. Upstairs, you’ll find two bedrooms, including a primary suite with its own private bath, featuring a separate tub and shower. The second bedroom is oversized, offering flexible space for guests, a hobby room, or even a shared room setup. There’s also a full bath for this room. Downstairs, the lower level welcomes you with a landing area, dedicated laundry space, and a versatile home office or potential third bedroom—ideal for guests, remote work, or creative space. The attached two-car garage offers plenty of room for your vehicles, plus extra storage. Step outside and enjoy the nicely landscaped yard, a cozy patio area, and nearby access to parks, trails, ponds, and soccer fields—you’re never far from nature!Property Information
Status: Active
Sub Type: ********
List Price: $319,900
MLS#: 6700379
Current Price: $319,900
Address: 1920 Red Maple Lane, Northfield, MN 55057
City: Northfield
State: MN
Postal Code: 55057
Geo Lat: 44.439145
Geo Lon: -93.150697
Subdivision: Meadow View Heights 6th Add
County: Rice
Property Description
Year Built: 2004
Lot Size SqFt: 1742.4
Gen Tax: 4538
Specials Inst: 0
High School: ********
Square Ft. Source:
Above Grade Finished Area:
Below Grade Finished Area:
Below Grade Unfinished Area:
Total SqFt.: 1769
Style: Array
Total Bedrooms: 2
Total Bathrooms: 3
Total Full Baths: 2
Garage Type:
Garage Stalls: 2
Waterfront:
Property Features
Exterior:
Roof:
Foundation:
Lot Feat/Fld Plain:
Interior Amenities:
Inclusions: ********
Exterior Amenities:
Heat System:
Air Conditioning:
Utilities:


