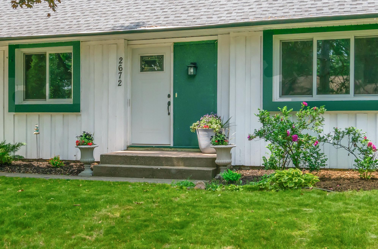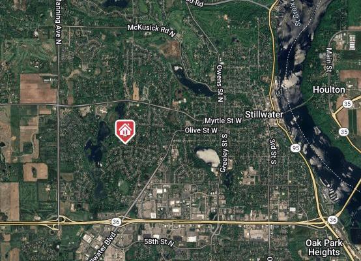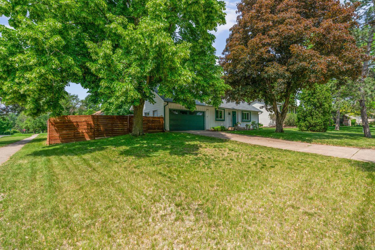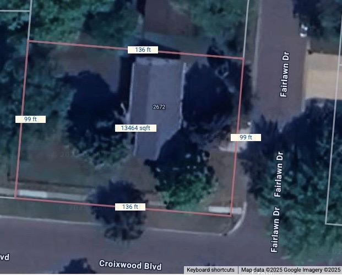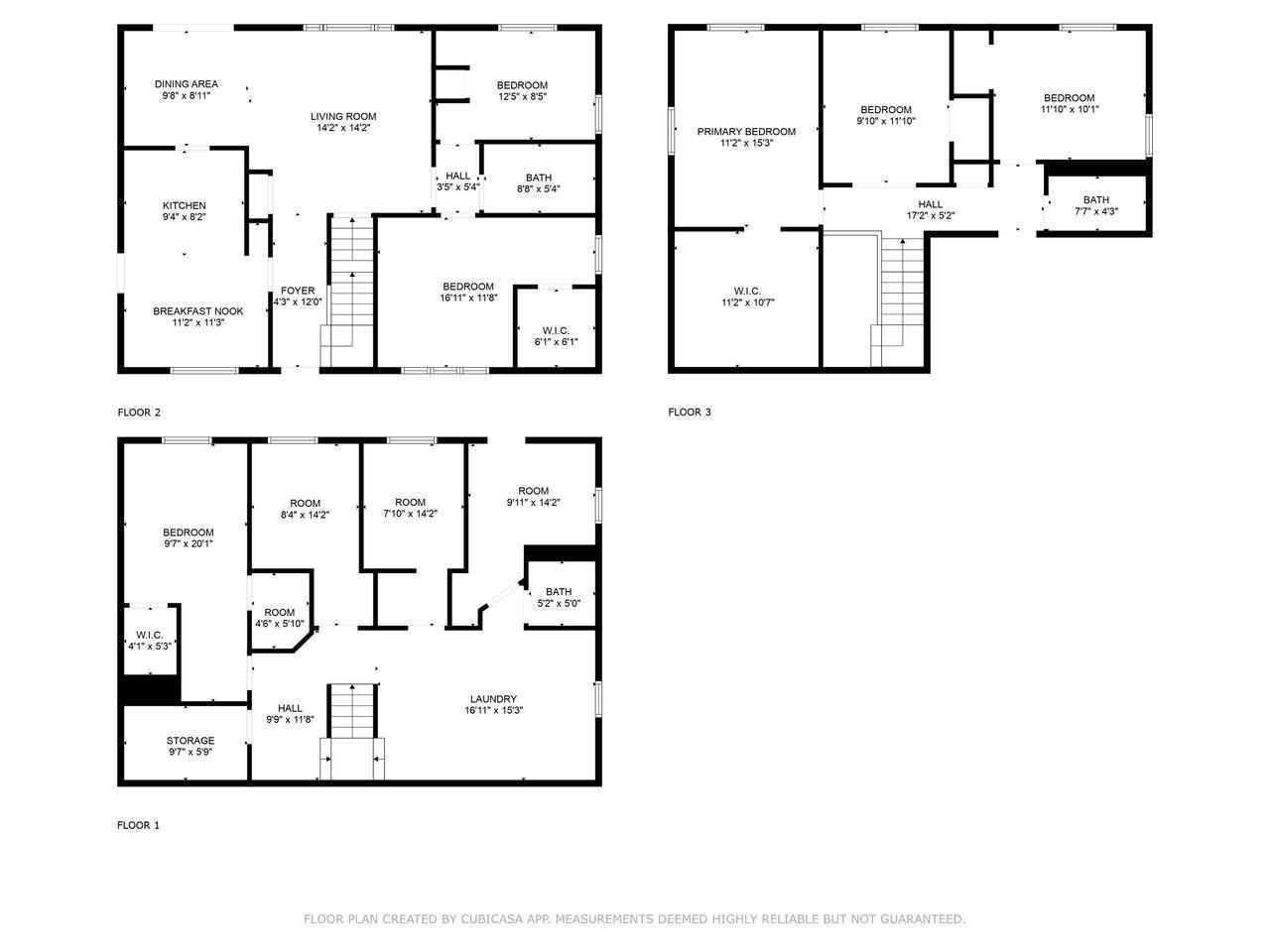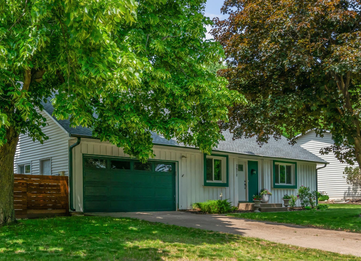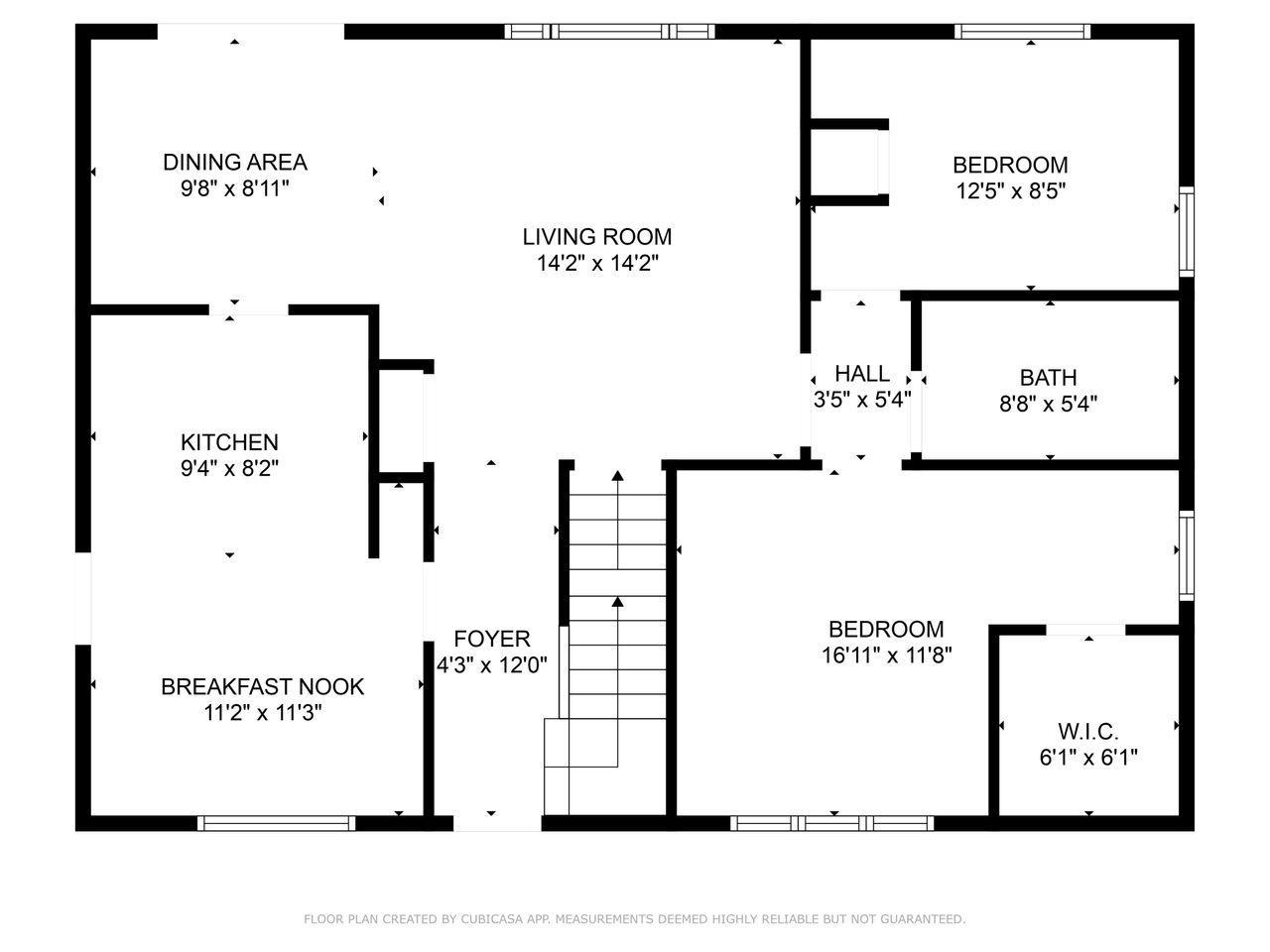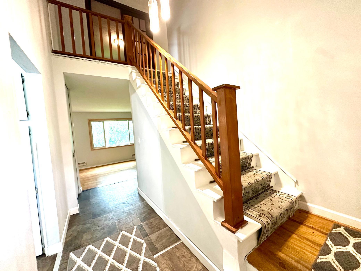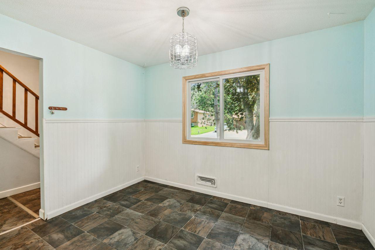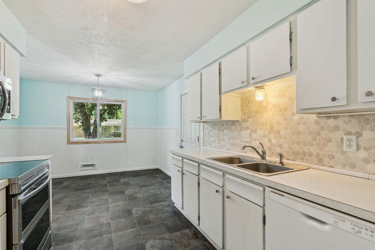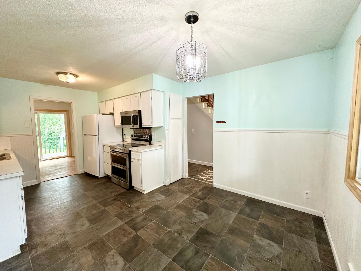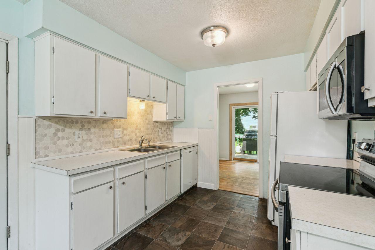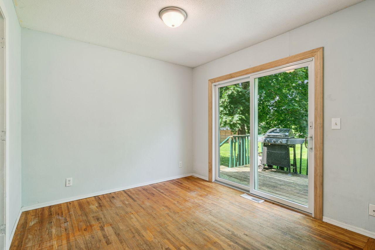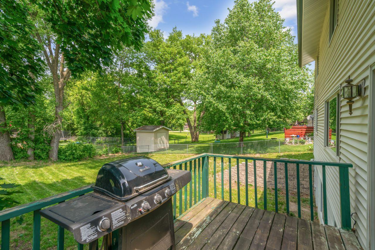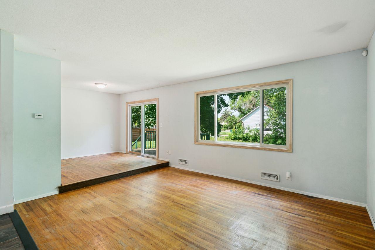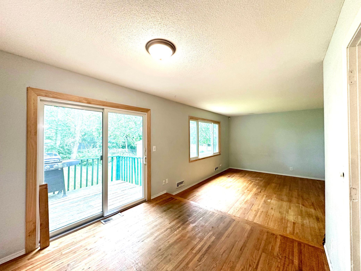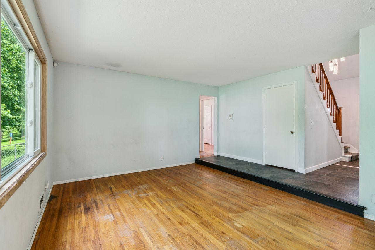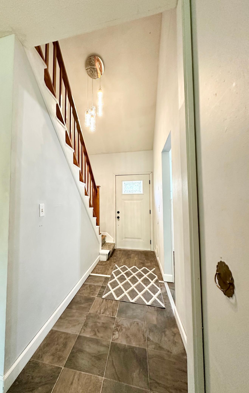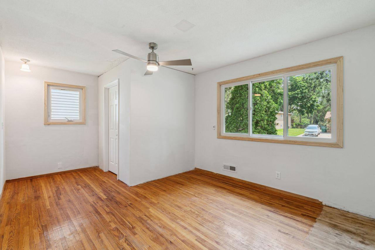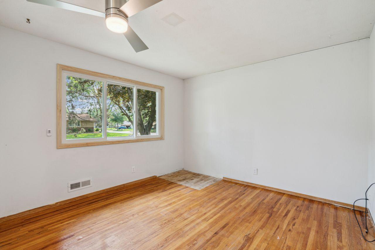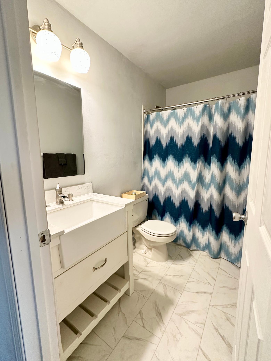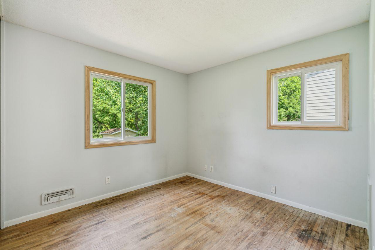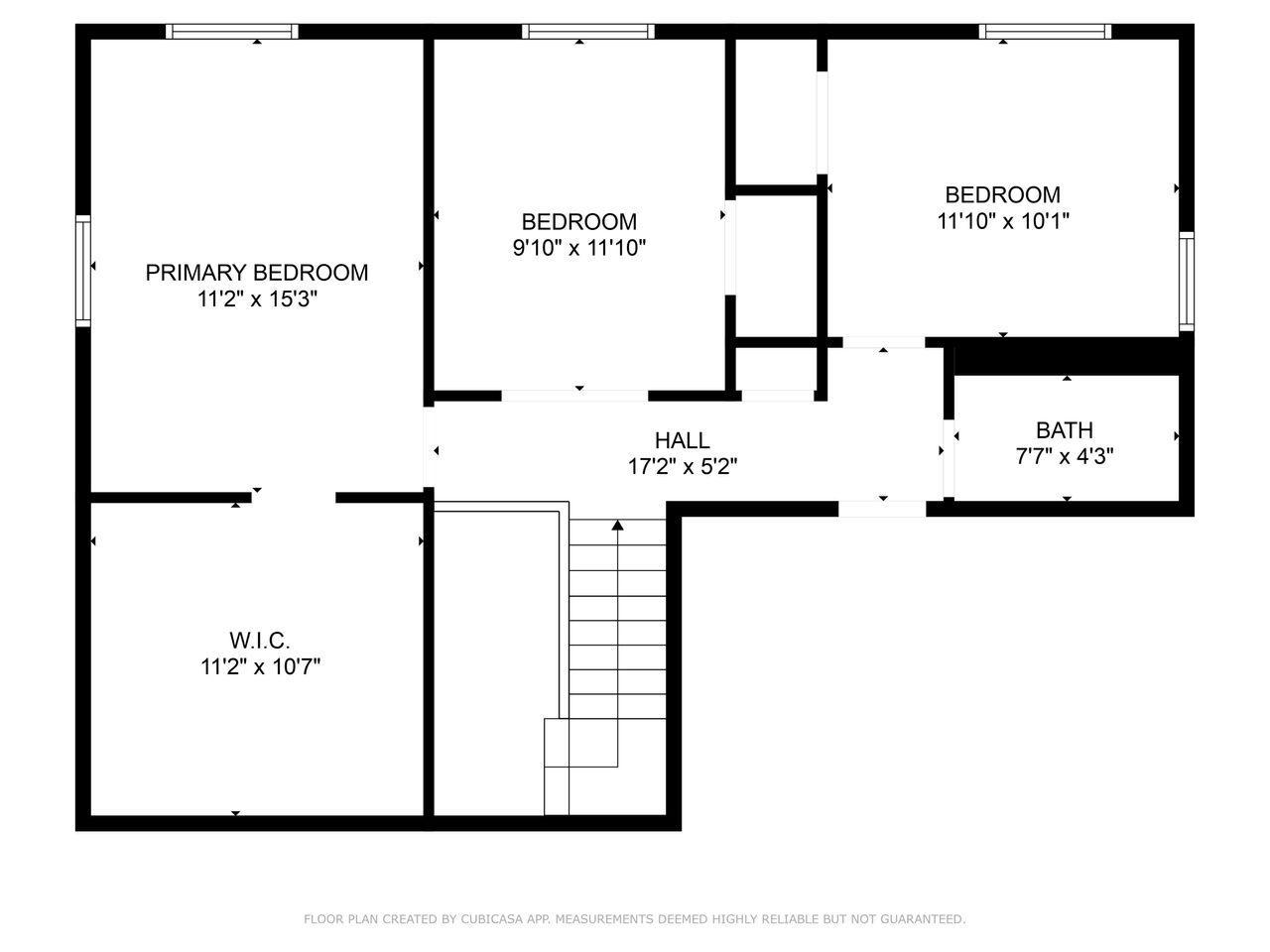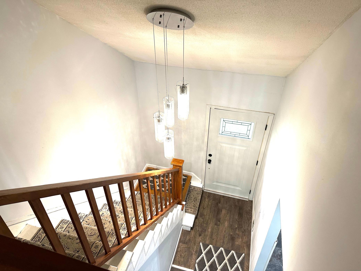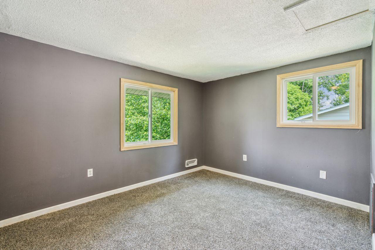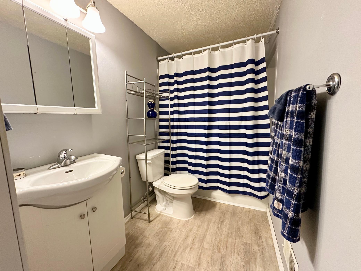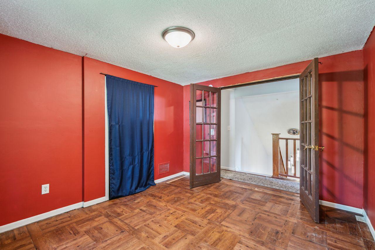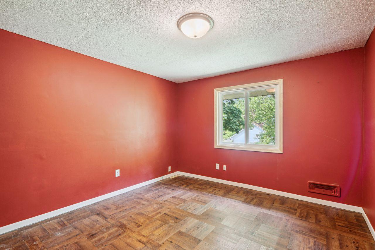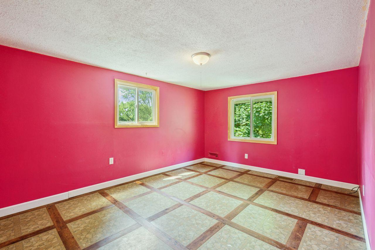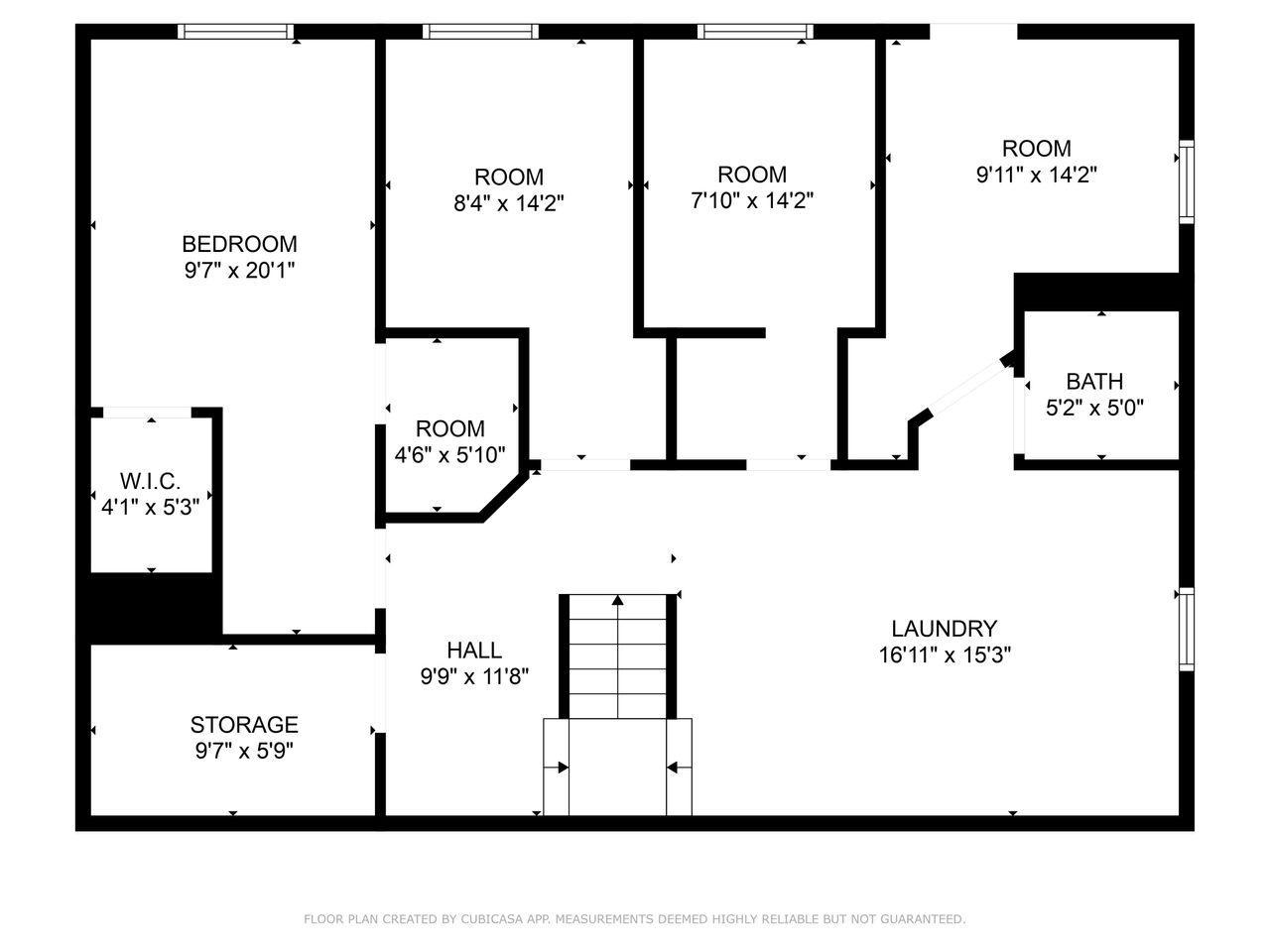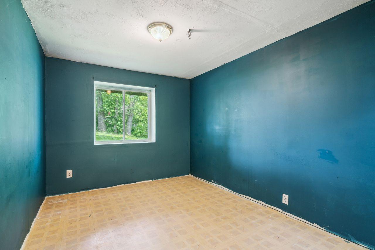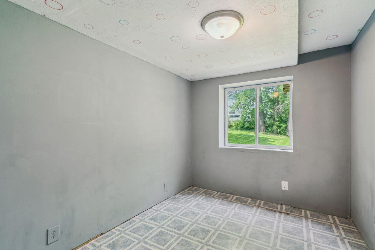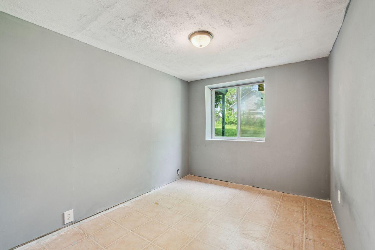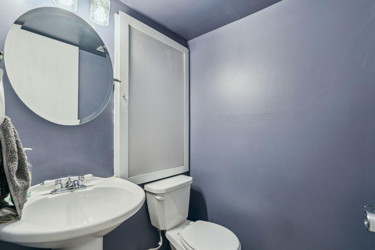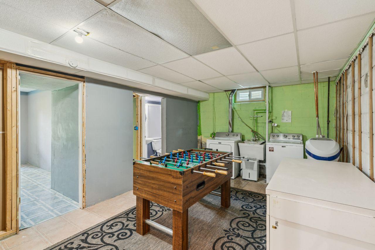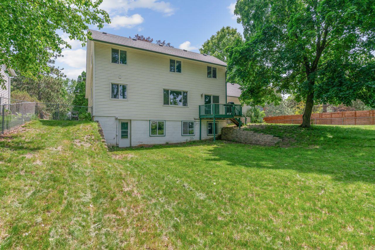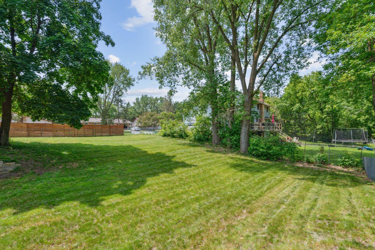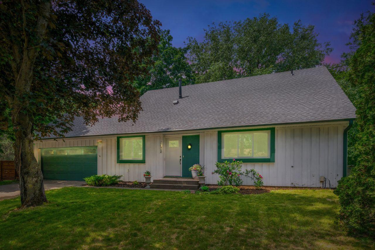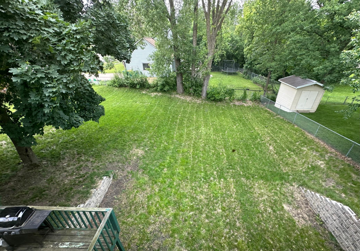
Property Listing
Description
Fantastic on Fairlawn! Welcome home to this lovely home in Croixwood of Stillwater! This 1.5 story floor plan with 5+ bedrooms, 2.5 baths PLUS a walkout lower level is a rare find in this established Stillwater neighborhood. A deck off the main level leads to a fully fenced yard that is HUGE at nearly 1/3 of an acre. The seller had the property regraded, buckthorn and 7 trees removed and retaining walls built. Many additional improvements since 2016 include: roof, Andersen windows, overhead garage door, vinyl siding/fascia plus leaf filter gutters, lighting, appliances, AC, bathroom vanities, medicine cabinets and floors plus all exterior and many interior doors. Similar floor plans have sold for $100k+ more than the current list price. You can move in and enjoy as is...or make it your own for some quick equity building. It's aggressively priced...so, seller will not make any additional improvements or repairs to the home. Please see floor plans for bedroom layout: 2 on the main, 3 upstairs and potentially 3 additional bedrooms in the lower level (YES--you could have EIGHT bedrooms, if needed...or option for flexible workout, den or office spaces). The home is vacant and easy to show with a quick close possible. Brown's Creek & Long Lake trails and many parks are near; as are shopping, restaurants and other amenities that the Stillwater/St. Croix River areas offer. Let's see if this wonderful home could begin your next chapter!Property Information
Status: Active
Sub Type: ********
List Price: $374,900
MLS#: 6700002
Current Price: $374,900
Address: 2672 Fairlawn Drive, Stillwater, MN 55082
City: Stillwater
State: MN
Postal Code: 55082
Geo Lat: 45.050323
Geo Lon: -92.845526
Subdivision: Croixwood
County: Washington
Property Description
Year Built: 1972
Lot Size SqFt: 13068
Gen Tax: 5360
Specials Inst: 1452.17
High School: ********
Square Ft. Source:
Above Grade Finished Area:
Below Grade Finished Area:
Below Grade Unfinished Area:
Total SqFt.: 3100
Style: Array
Total Bedrooms: 5
Total Bathrooms: 3
Total Full Baths: 2
Garage Type:
Garage Stalls: 2
Waterfront:
Property Features
Exterior:
Roof:
Foundation:
Lot Feat/Fld Plain: Array
Interior Amenities:
Inclusions: ********
Exterior Amenities:
Heat System:
Air Conditioning:
Utilities:


