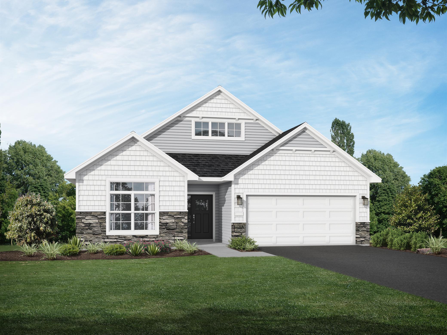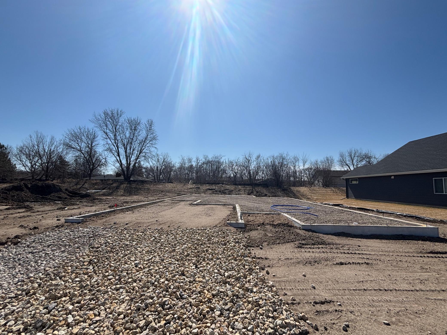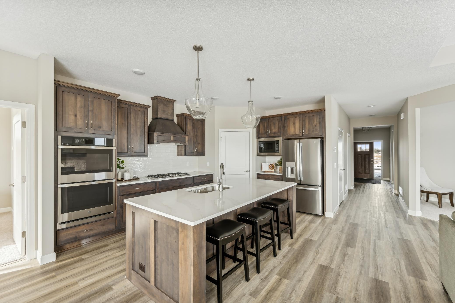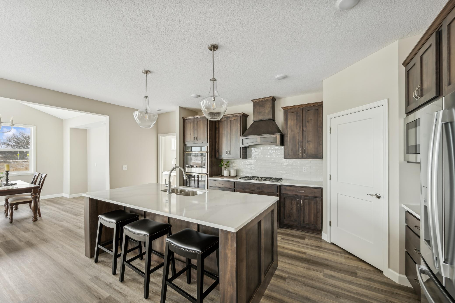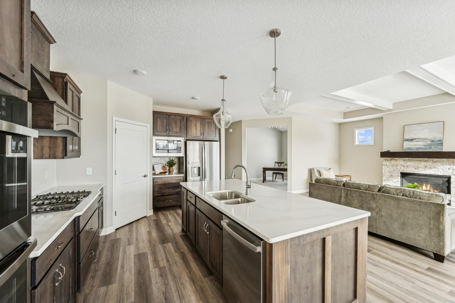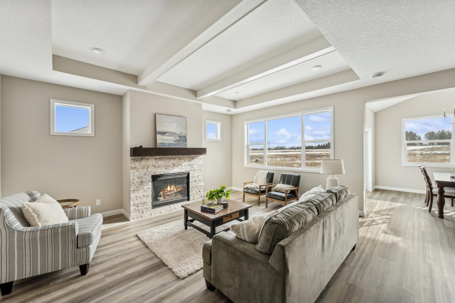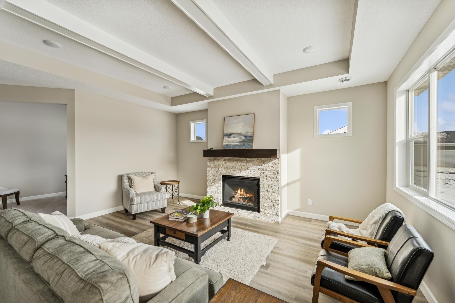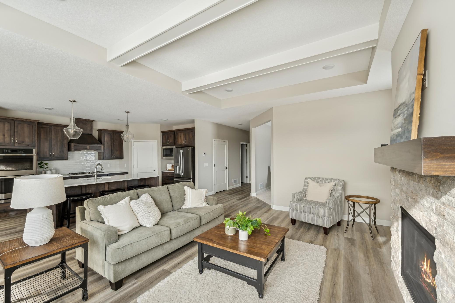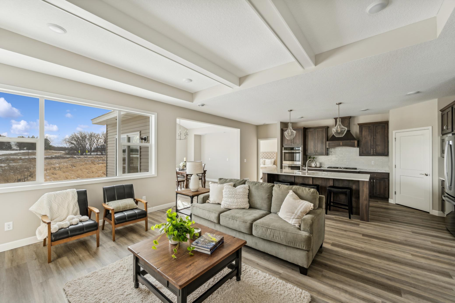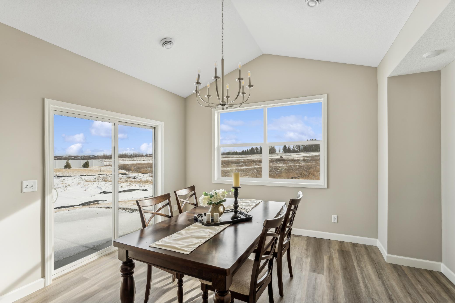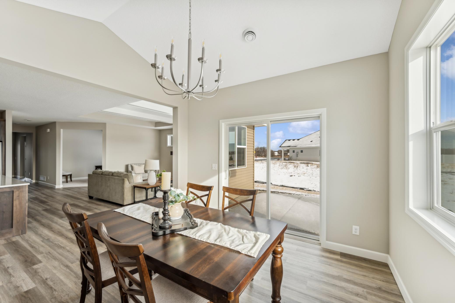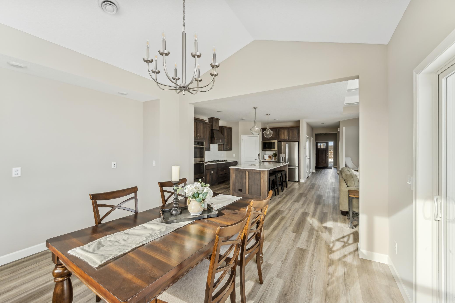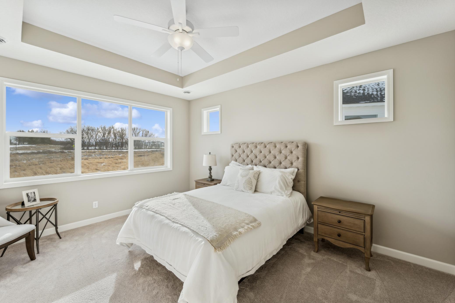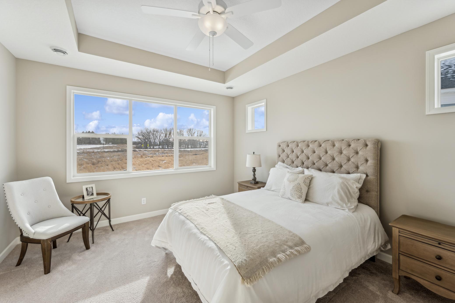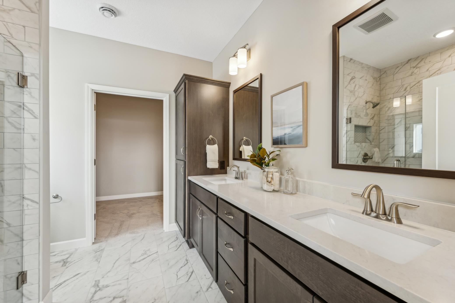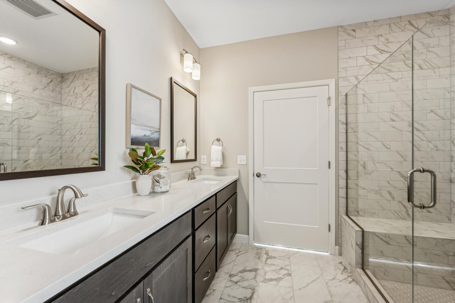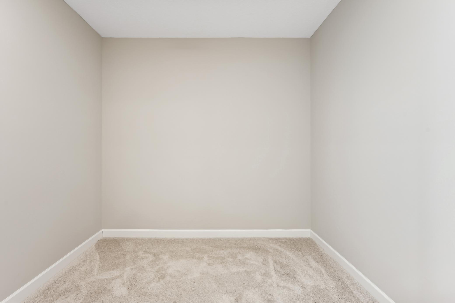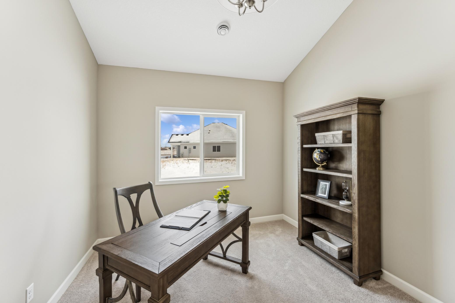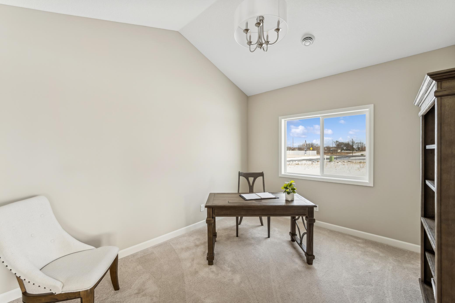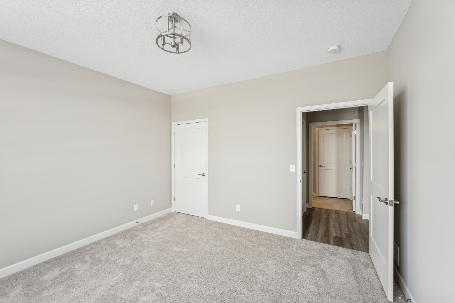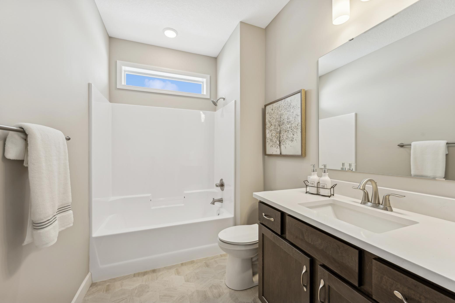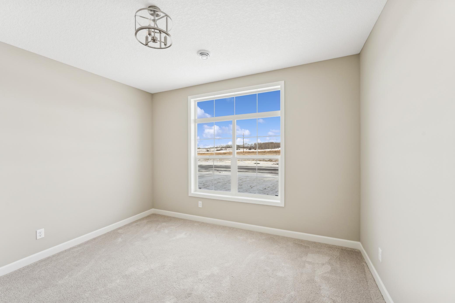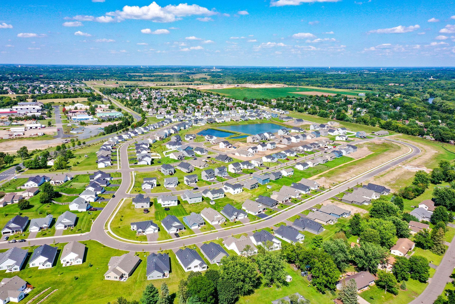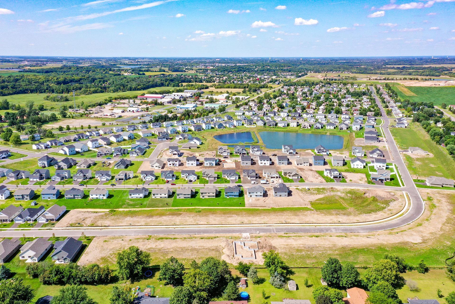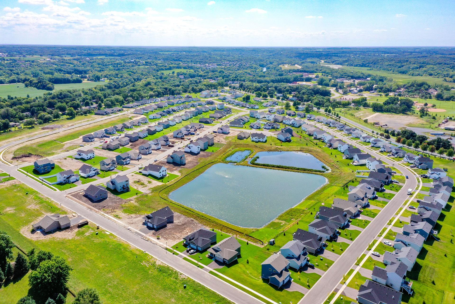
Property Listing
Description
Will be ready for a summer move-in! Come experience the small-town charm of Hanover, MN in this incredible single level home here in The Villas at River's Edge! Welcome to this exquisite slab-on-grade Waterford, where luxurious living meets modern comfort. The centerpiece of the home is the sanctuary-like primary suite, featuring a spacious bedroom, a spa-inspired bathroom with a large, luxury oversized tiled shower, and a wardrobe expanding walk-in closet. Entertain and unwind in the inviting open-concept living area, where the beautiful kitchen flows seamlessly into the vaulted, bumped-back separate dining room—perfect for enjoying meals with family or guests. The centered gas fireplace in the living room creates a warm and welcoming space for gathering events or simply relaxing in comfort. The home also offers a well-appointed main floor secondary bedroom, a private home office ideal for remote work or study, a stylish guest bathroom, and a conveniently located laundry room—all thoughtfully designed to cater to your lifestyle. For those with hobbies or a need for extra storage, the 2-car garage features an additional bump-back woodshop, offering ample space for projects or additional storage. Step outside to the 12'x12' concrete patio, a perfect spot for enjoying peaceful outdoor moments in your own private oasis. The $210 monthly HOA due covers yard maintenance, snow removal, and trash removal. This stunning home is a short walk from beautiful parks and popular eateries. Don’t miss out on this rare opportunity to live in a peaceful, close-knit community with all the space and amenities you’ve been looking for - schedule your visit today!Property Information
Status: Active
Sub Type: ********
List Price: $455,900
MLS#: 6699759
Current Price: $455,900
Address: 327 Emmy Lane, Hanover, MN 55341
City: Hanover
State: MN
Postal Code: 55341
Geo Lat: 45.157917
Geo Lon: -93.654363
Subdivision: The Villas at River's Edge
County: Wright
Property Description
Year Built: 2025
Lot Size SqFt: 10454.4
Gen Tax: 96
Specials Inst: 0
High School: ********
Square Ft. Source:
Above Grade Finished Area:
Below Grade Finished Area:
Below Grade Unfinished Area:
Total SqFt.: 1948
Style: Array
Total Bedrooms: 2
Total Bathrooms: 2
Total Full Baths: 1
Garage Type:
Garage Stalls: 2
Waterfront:
Property Features
Exterior:
Roof:
Foundation:
Lot Feat/Fld Plain: Array
Interior Amenities:
Inclusions: ********
Exterior Amenities:
Heat System:
Air Conditioning:
Utilities:


