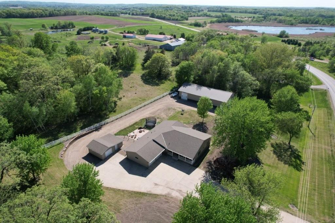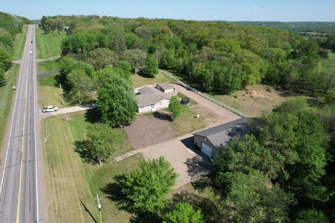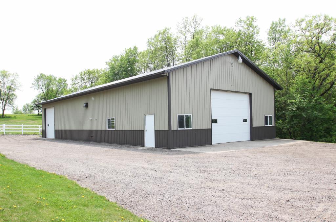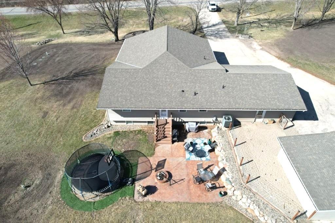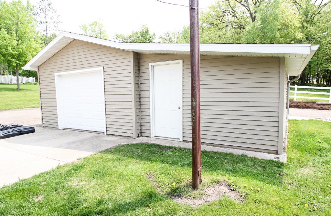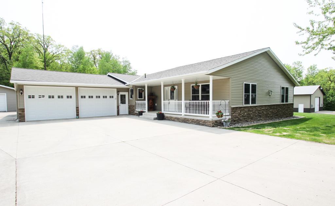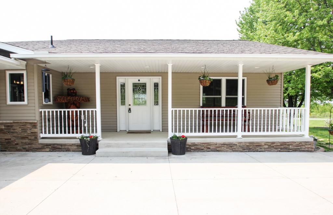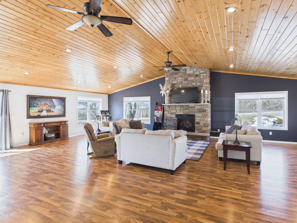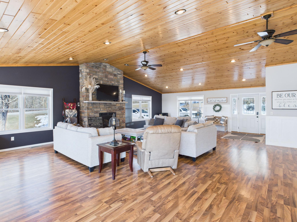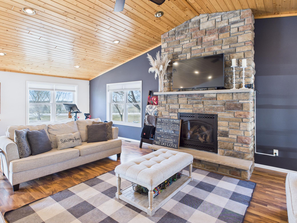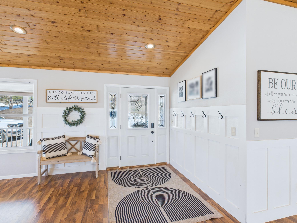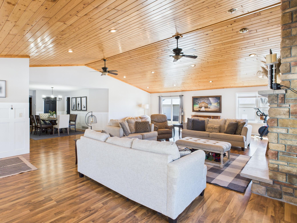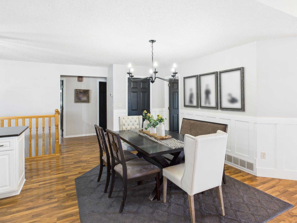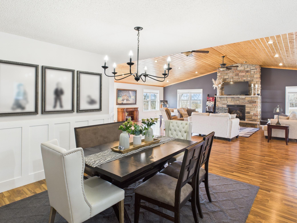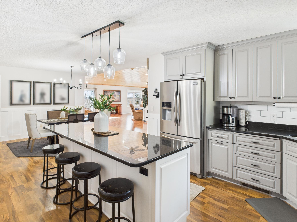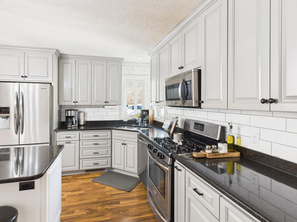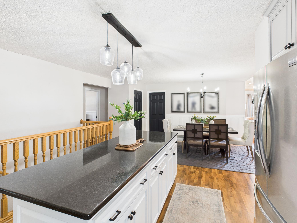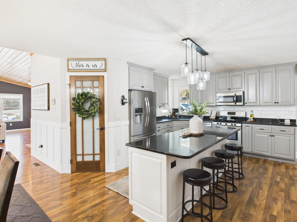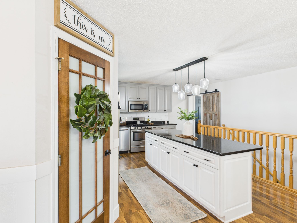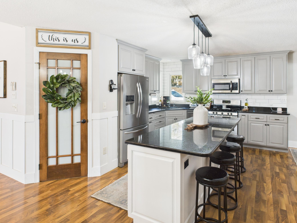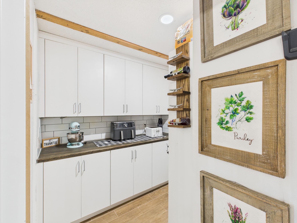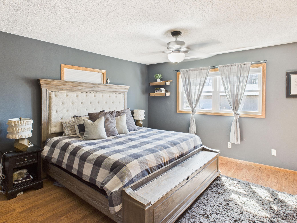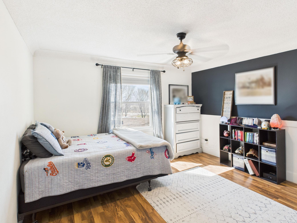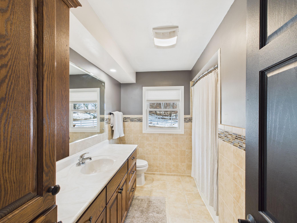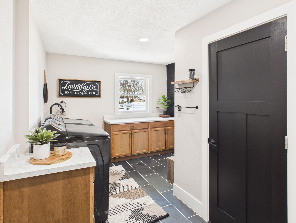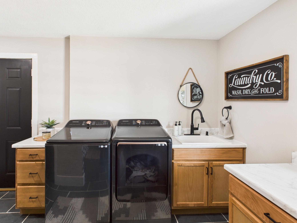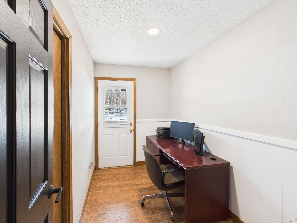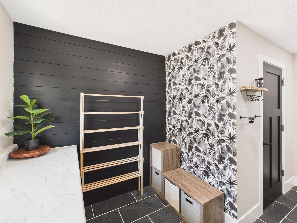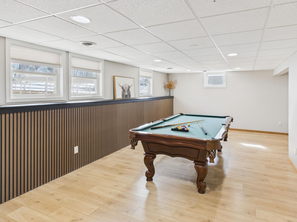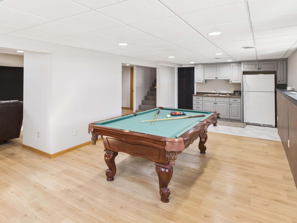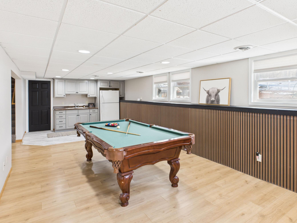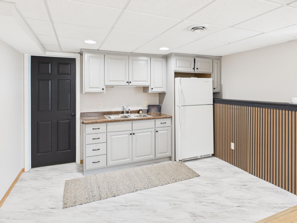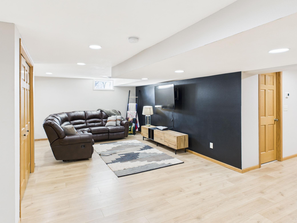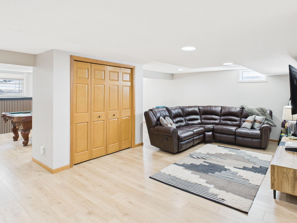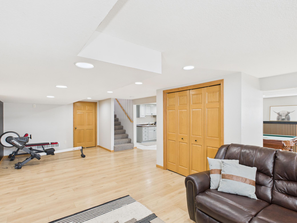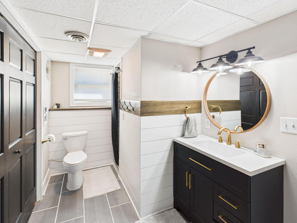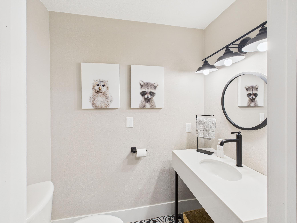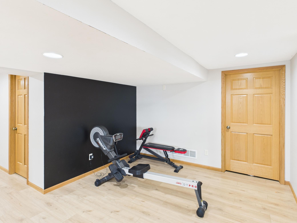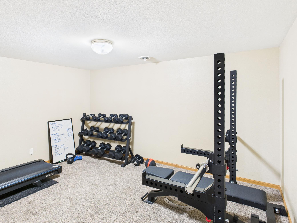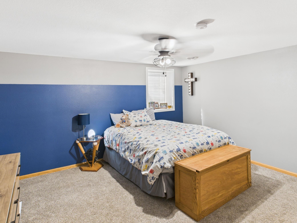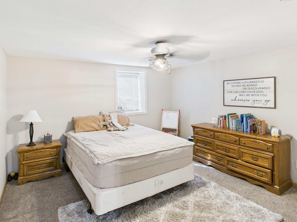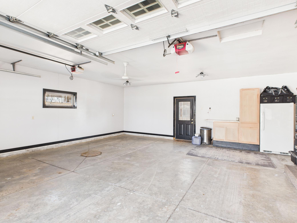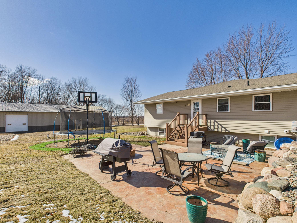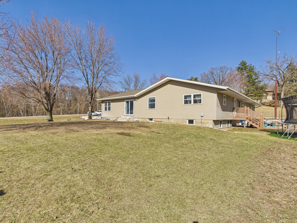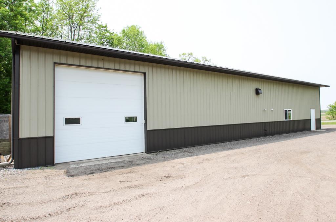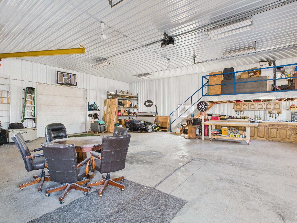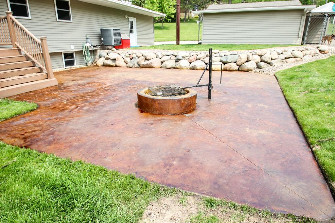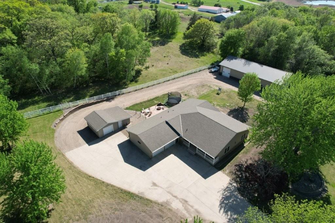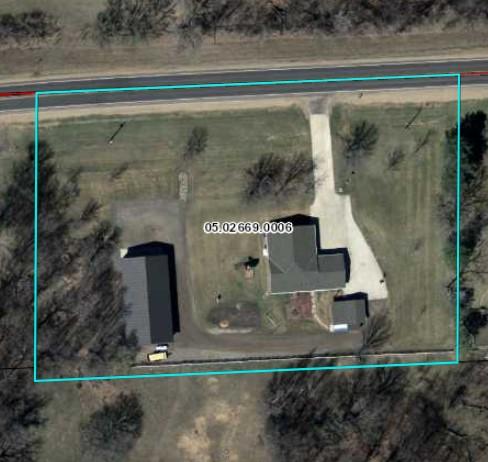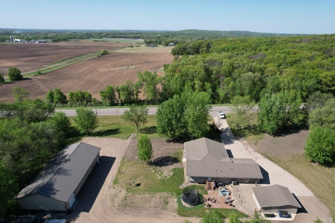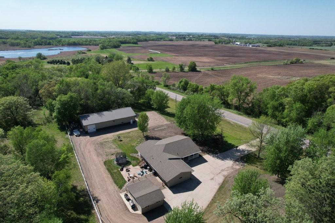
Property Listing
Description
Absolutely Stunning 4200+ Sq. Ft. Home Nestled on 2.5 Acres in the Beautiful Avon Hills Only Minutes Off I-94, Featuring Countless Updates and a 40x80 Heated Pole Shed. The spacious main level features a massive great room with stone gas fireplace, dining room, office, kitchen with center island ideal for meal prep or gathering with family and friends, granite counter-tops, stainless-steel appliances, large walk-in pantry, office, large windows throughout that flood the home with natural light, primary main level bedroom, plus laundry room offering the convenience of one level living. Enjoy the three recently updated bathrooms, with trendy tile and a walk-in shower, plus a roughed in primary bathroom for future comforts. Impressive lower level offers a recreational room, wet bar, family room, bonus area, workout room, two large bedrooms, plus two storage rooms. You will appreciate the two-stall attached garage, one stall detached garage, 40x80’ pole shed with heated shop and cold storage featuring multiple overhead doors for all your storage needs and to accommodate all your hobbies. Nearly everything inside and out has been recently updated including a brand-new septic. Relax on the stamped concrete patio while enjoying the privacy of county living overlooking rolling hills and abundance of wildlife. This is a MUST SEE Property have to tour to appreciate.Property Information
Status: Active
Sub Type: ********
List Price: $749,900
MLS#: 6699370
Current Price: $749,900
Address: 18867 County Road 9, Avon, MN 56310
City: Avon
State: MN
Postal Code: 56310
Geo Lat: 45.585717
Geo Lon: -94.49779
Subdivision:
County: Stearns
Property Description
Year Built: 1970
Lot Size SqFt: 108900
Gen Tax: 5242
Specials Inst: 0
High School: ********
Square Ft. Source:
Above Grade Finished Area:
Below Grade Finished Area:
Below Grade Unfinished Area:
Total SqFt.: 4536
Style: Array
Total Bedrooms: 4
Total Bathrooms: 3
Total Full Baths: 1
Garage Type:
Garage Stalls: 11
Waterfront:
Property Features
Exterior:
Roof:
Foundation:
Lot Feat/Fld Plain: Array
Interior Amenities:
Inclusions: ********
Exterior Amenities:
Heat System:
Air Conditioning:
Utilities:


