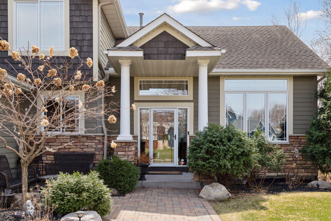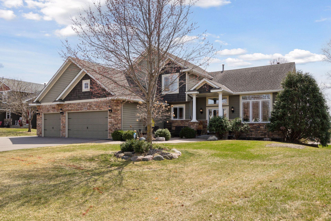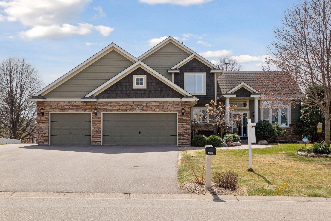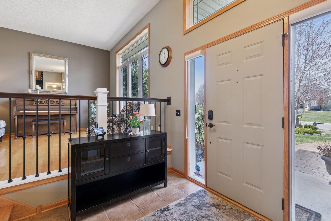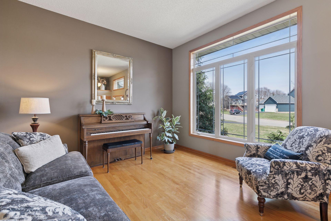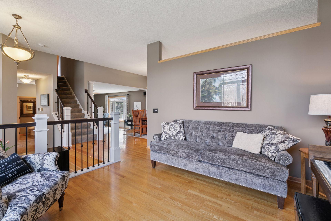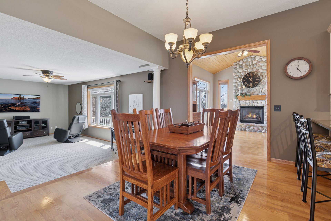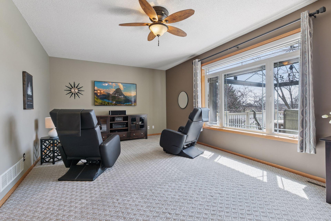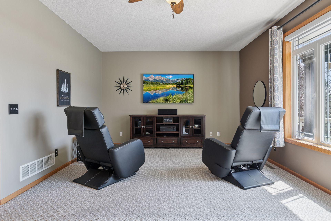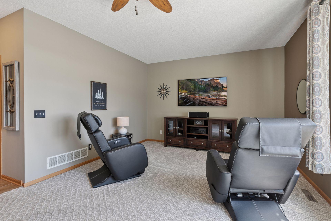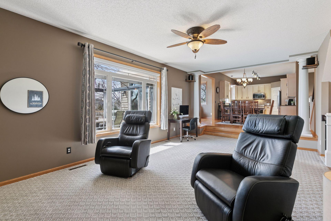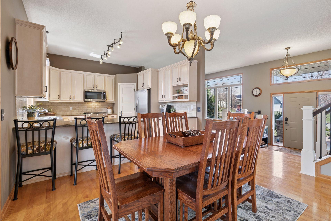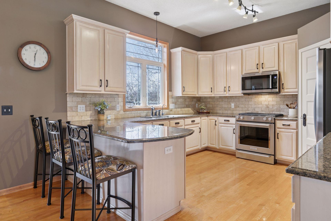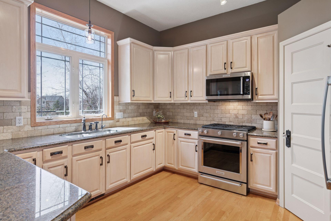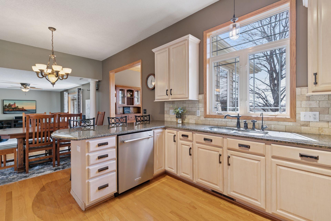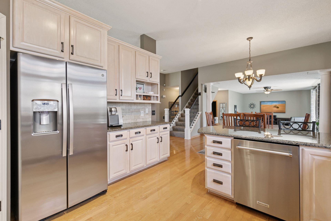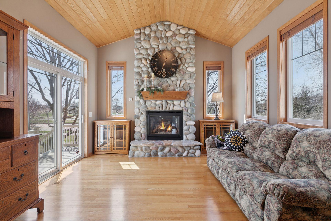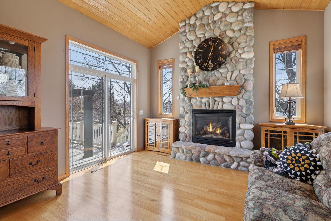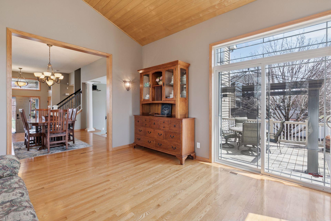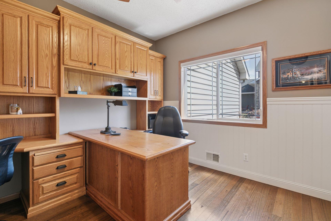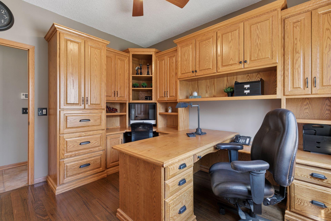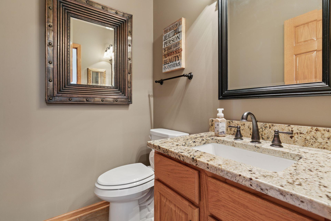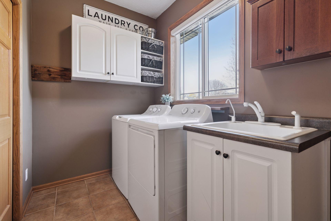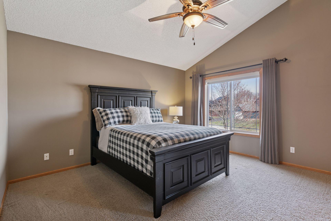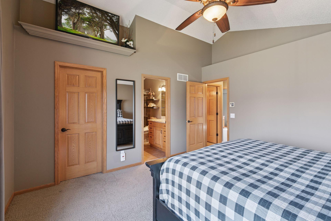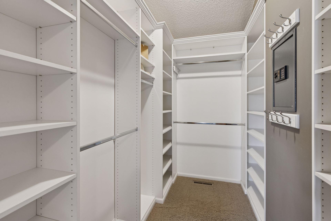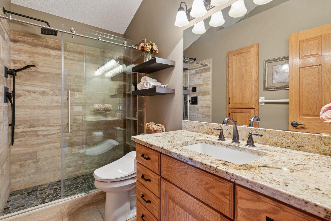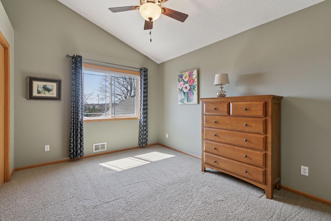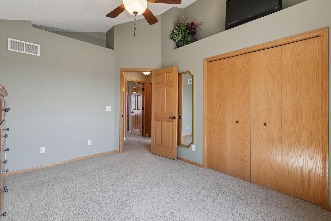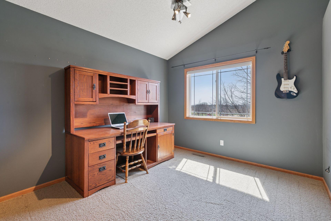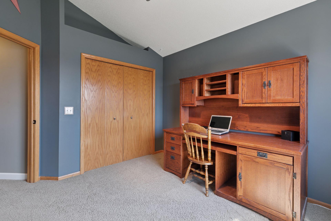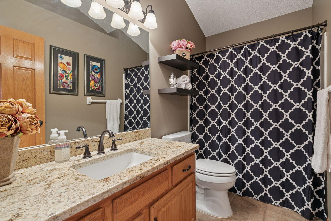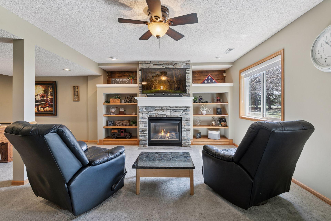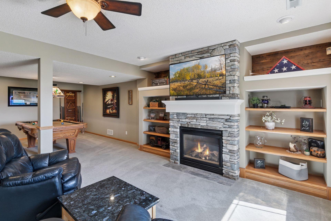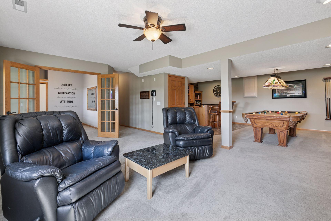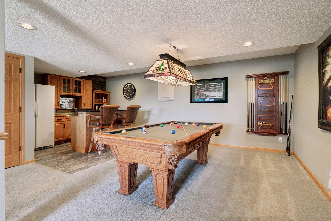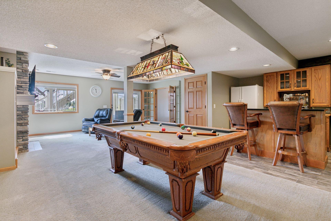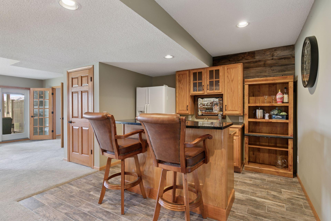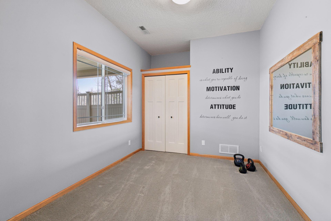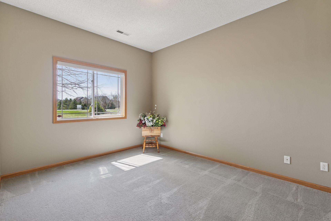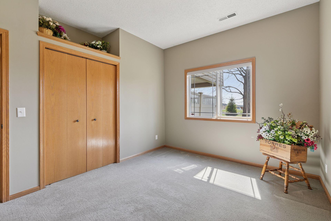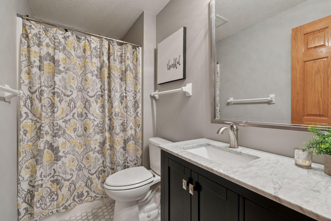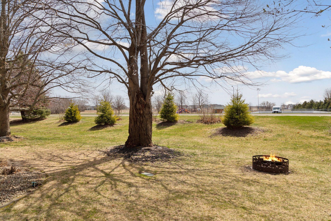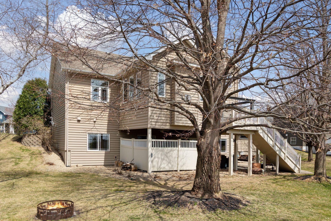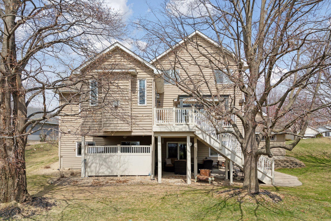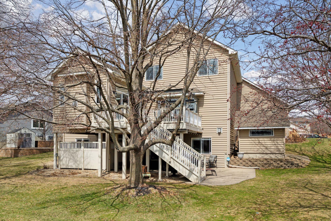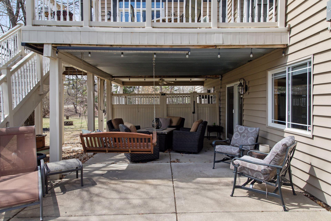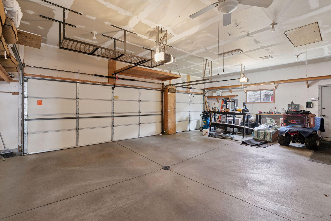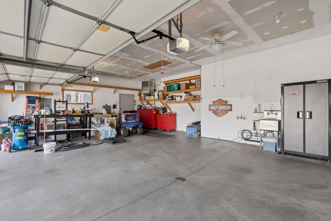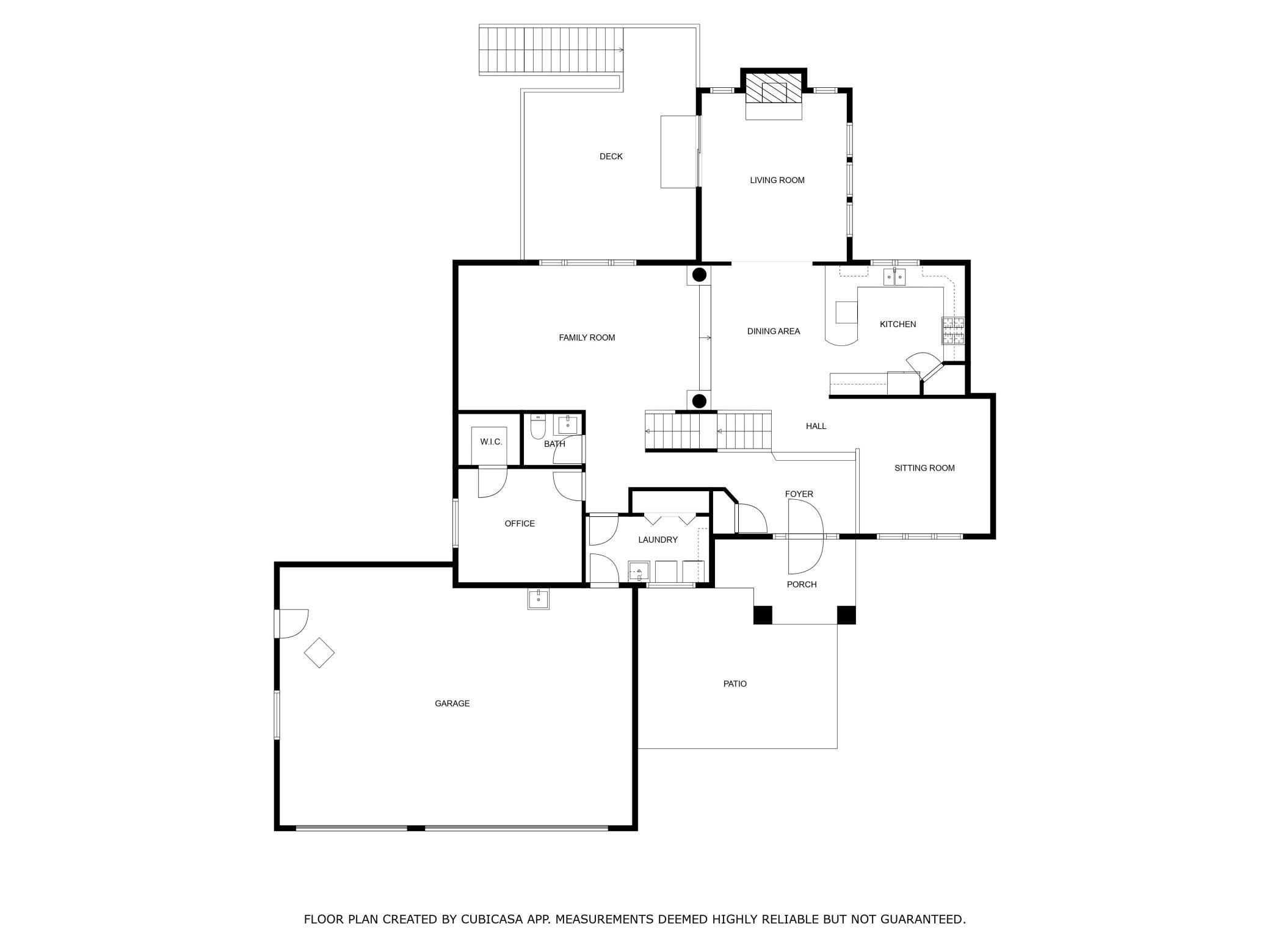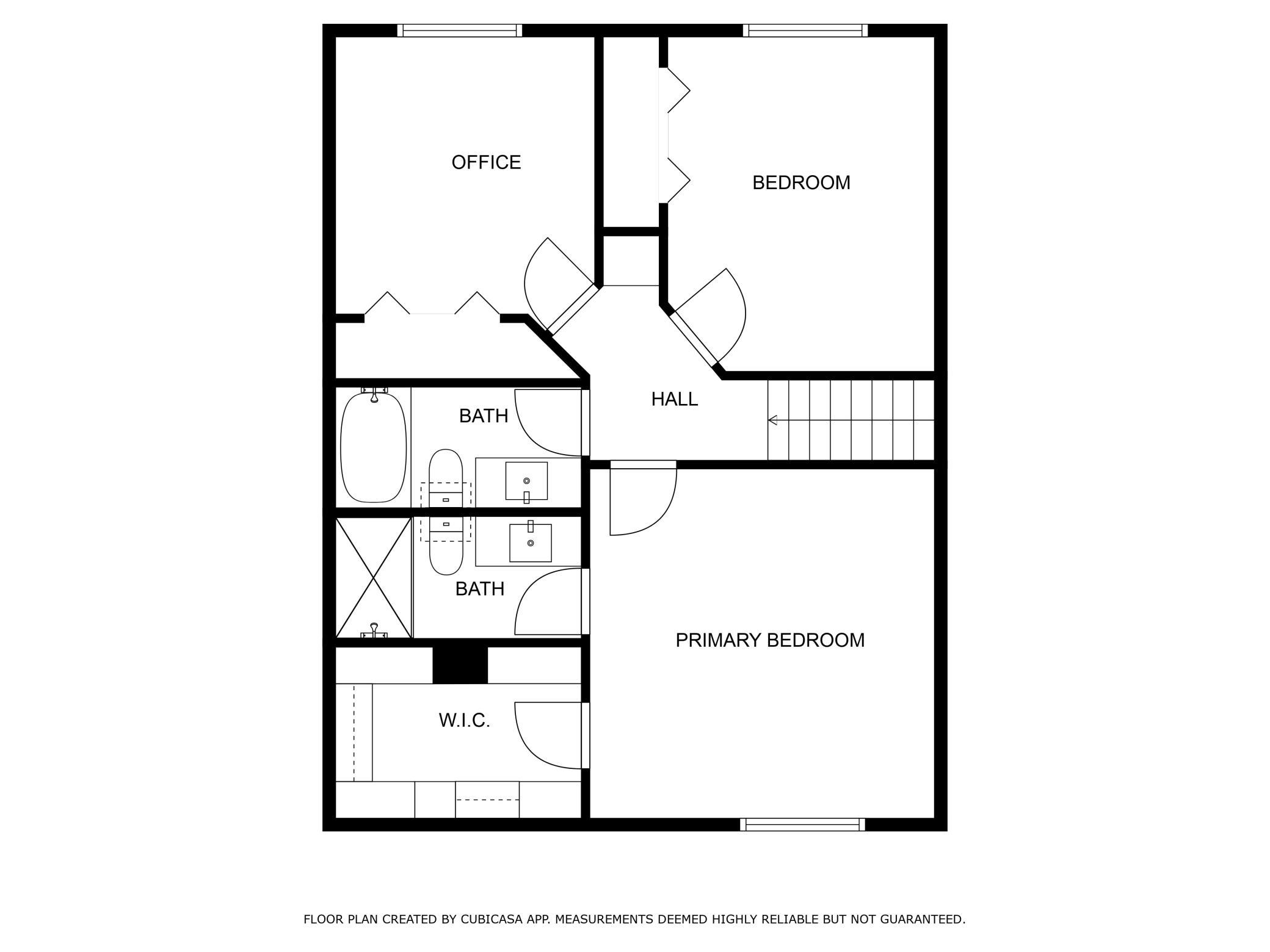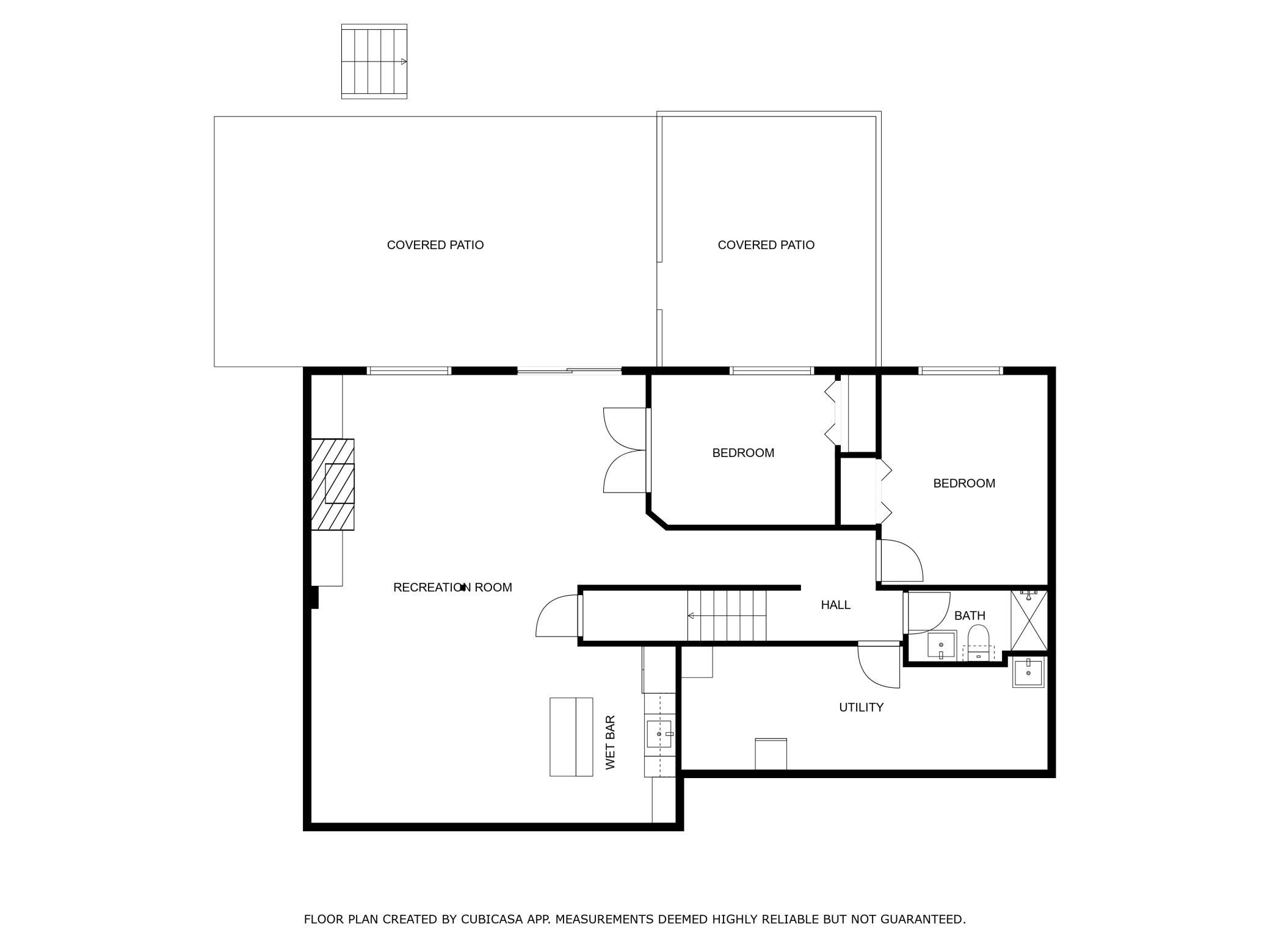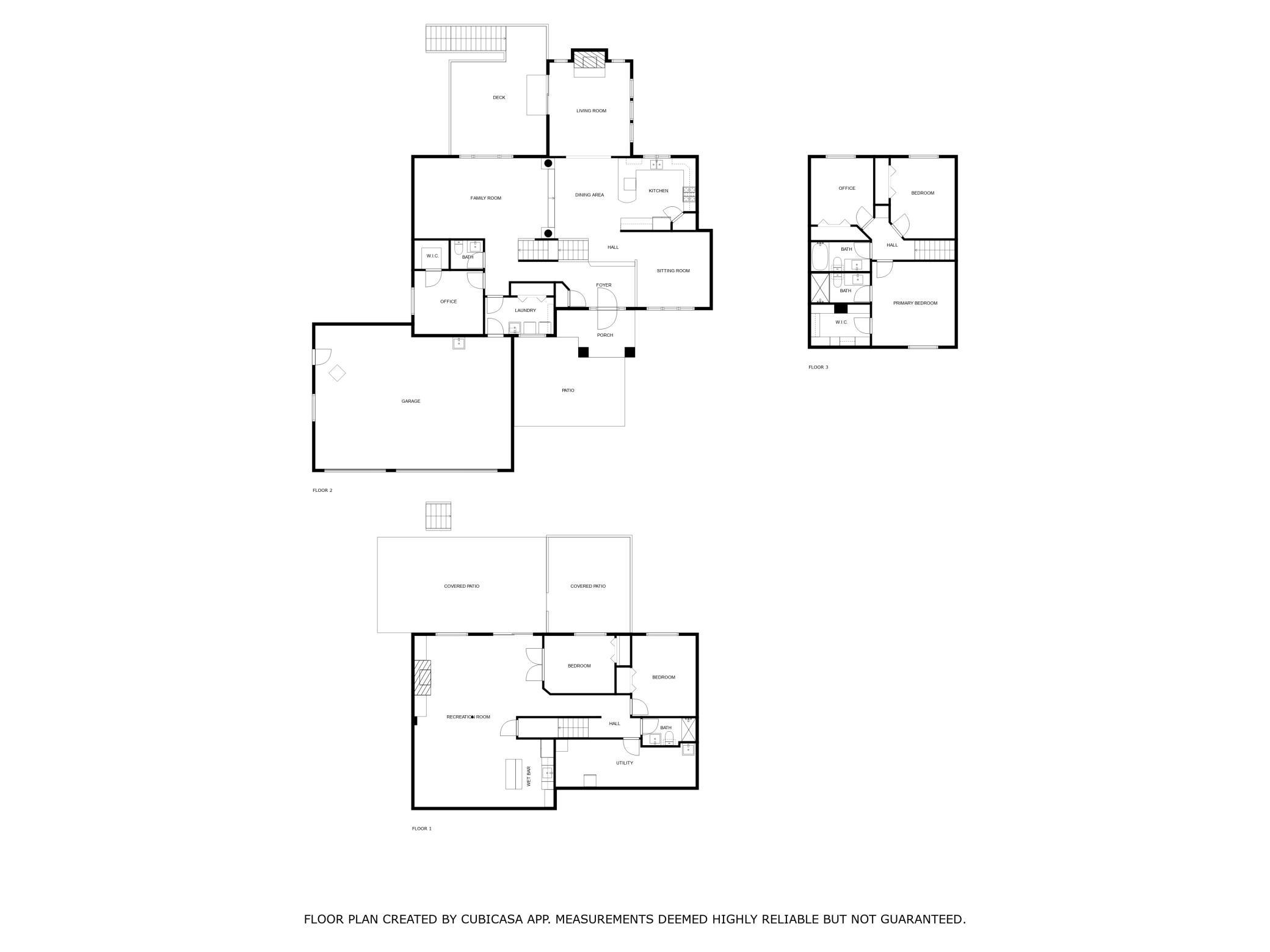
Property Listing
Description
Beautiful meticulously maintained one owner custom home. Home features high-end upgrades and amenities throughout. Kitchen features under lit maple cabinets, granite countertops, SS appliances, pantry and more. Owners suite features large walk-in closet and walk-in tiled shower with heated floor. 3-bedrooms up. Bedrooms feature cut outs for decorating or TV's. Main level includes bright 4-season sun room with stone gas fireplace. Informal living room with surround sound and a formal family room overlooking the front of the home. Maintenance free deck accessible from the sun room leading to the covered lower level patio. LL patio includes privacy screens and enclosed area for future hot tub (connections run). Walk-out lower level from amusement room. Amusement room features gas fireplace with stone surround, wet bar, 6th bedroom/office/work-out room, bathroom with heated floors, 5th bedroom and large utility/storage room. New Carrier Furnace and AC with WIFI stat UV air purifier, reverse osmosis water system, whole house carbon filter, tankless water heater, security system and inground irrigation. A beautiful home located in a quiet neighborhood across the road from Cherryview park and close to entertainment, restaurants, retail and more. Schedule an appointment today!!! See supplemental information.Property Information
Status: Active
Sub Type: ********
List Price: $639,900
MLS#: 6698460
Current Price: $639,900
Address: 17484 Goodland Path, Lakeville, MN 55044
City: Lakeville
State: MN
Postal Code: 55044
Geo Lat: 44.695305
Geo Lon: -93.226731
Subdivision: Cherry View 3rd Add
County: Dakota
Property Description
Year Built: 1996
Lot Size SqFt: 13068
Gen Tax: 5820
Specials Inst: 0
High School: ********
Square Ft. Source:
Above Grade Finished Area:
Below Grade Finished Area:
Below Grade Unfinished Area:
Total SqFt.: 3915
Style: Array
Total Bedrooms: 5
Total Bathrooms: 4
Total Full Baths: 1
Garage Type:
Garage Stalls: 3
Waterfront:
Property Features
Exterior:
Roof:
Foundation:
Lot Feat/Fld Plain: Array
Interior Amenities:
Inclusions: ********
Exterior Amenities:
Heat System:
Air Conditioning:
Utilities:


