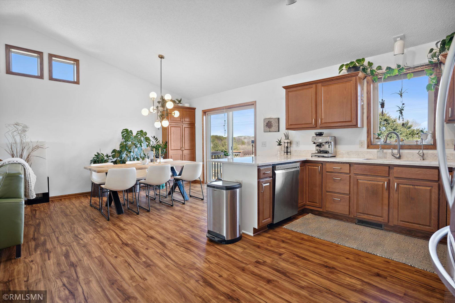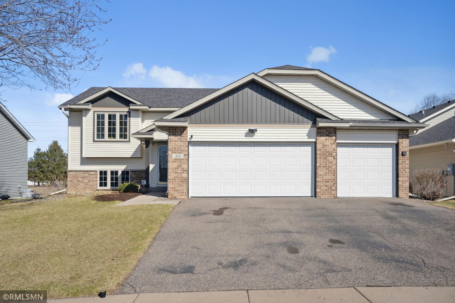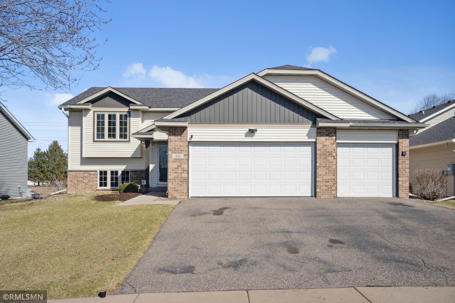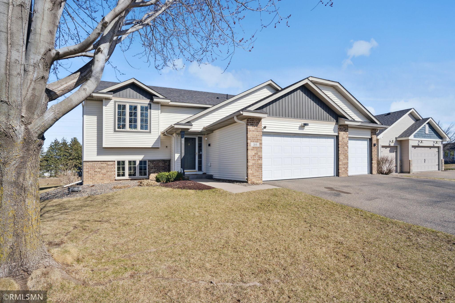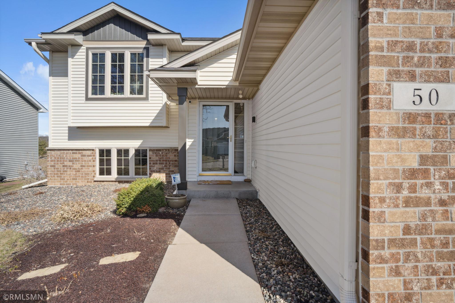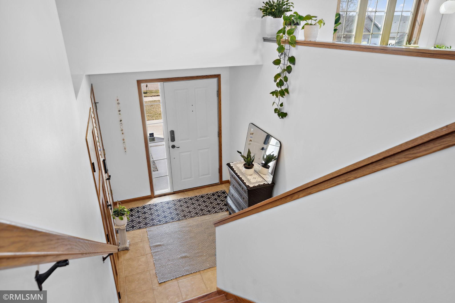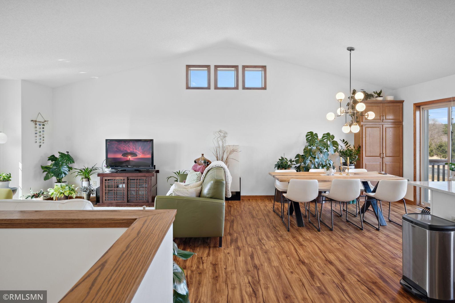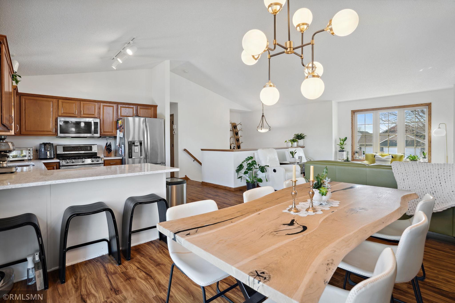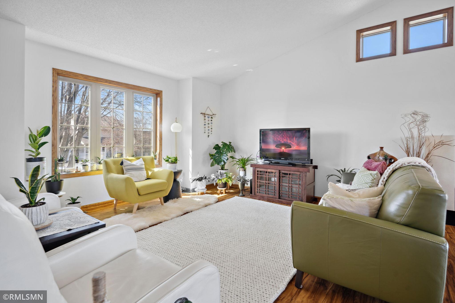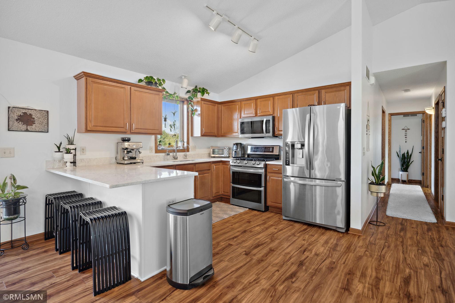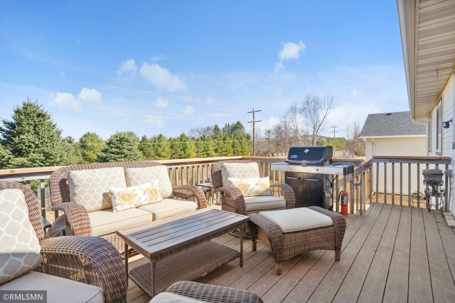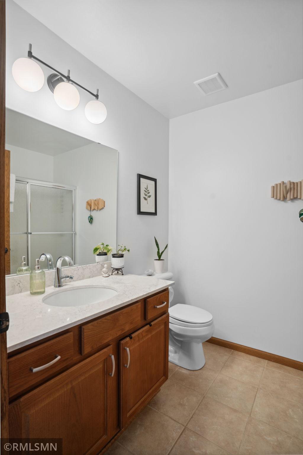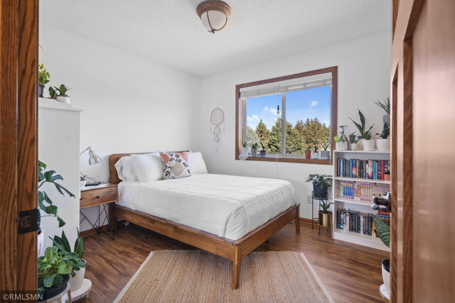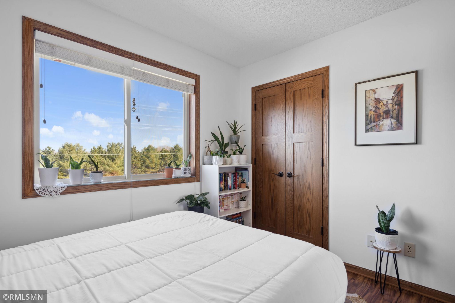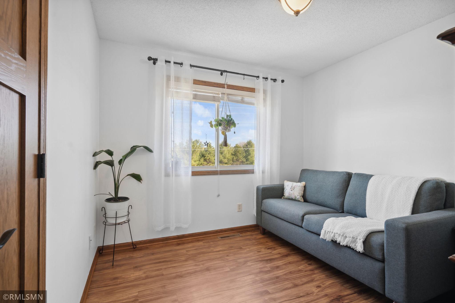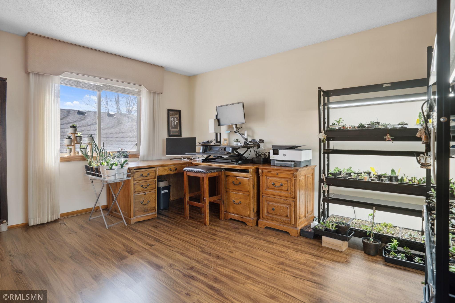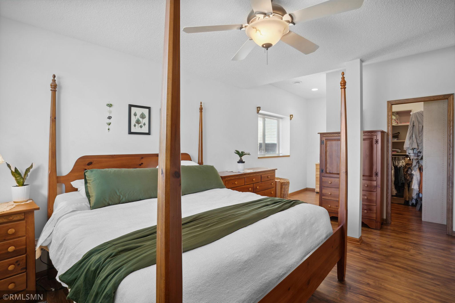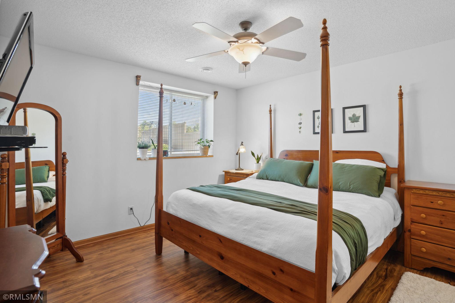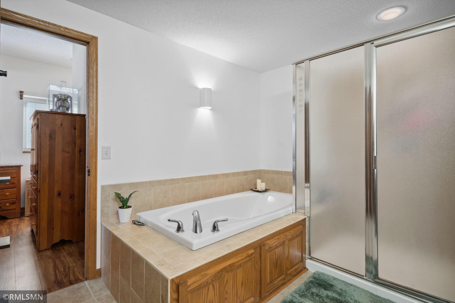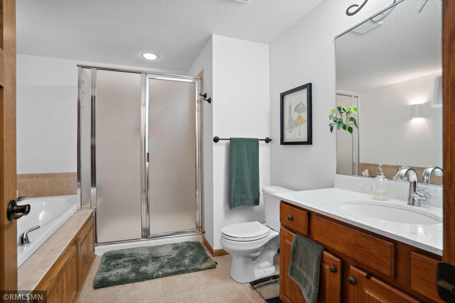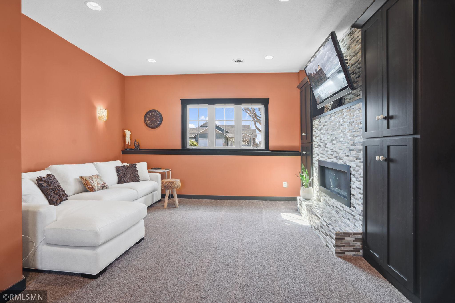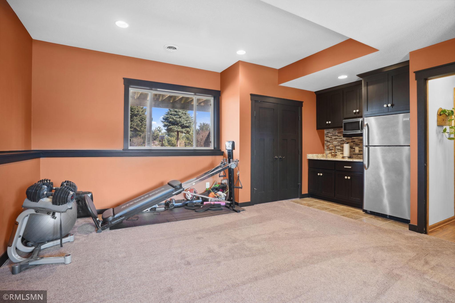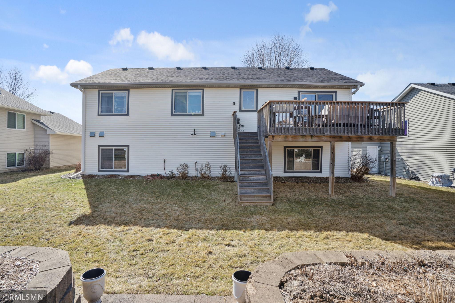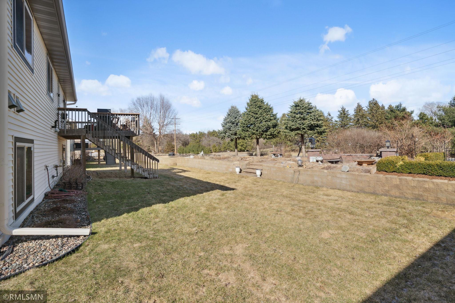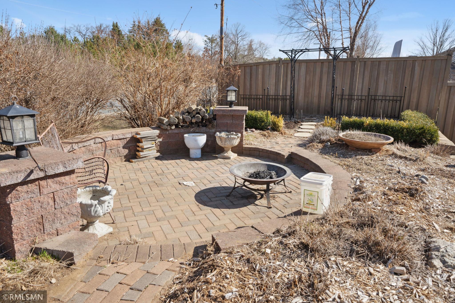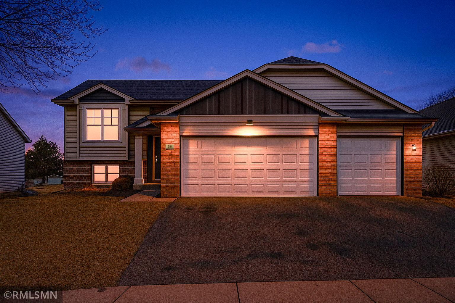
Property Listing
Description
Welcome to this beautifully refreshed home nestled in the sought-after Hudson Meadows neighborhood. Originally a model home, it’s been thoughtfully updated with brand-new LVP plank flooring, fresh interior paint, and stylish quartz countertops in both the kitchen and bathrooms. You’ll also find new stainless steel appliances, sleek tile floors, and major upgrades including a new roof and siding installed in 2024, along with updated doors and added windows. Step into the main level and enjoy a bright, open living room with soaring vaulted ceilings that flows effortlessly into the kitchen. Three well-sized bedrooms and a full bathroom round out this level, offering comfort and functionality. Downstairs, the fully redesigned lower level is ideal for entertaining. It features a cozy family room complete with custom cabinetry, a beautifully tiled fireplace, and a convenient wet bar. The spacious lower level bedroom suite is tucked away on this level, offering a private retreat with a large walk-in closet, an air tub, separate shower, and heated floors for added comfort. Step outside and you’ll find a backyard oasis—perfect for gardeners and outdoor gatherings—with a raised garden patio and a paved fire pit area. Lovingly maintained and thoughtfully updated, this home blends comfort, style, and convenience in one exceptional package. Don’t miss your chance to see this fantastic property and learn more about what this home has to offer. Schedule your showing today!Property Information
Status: Active
Sub Type: ********
List Price: $475,000
MLS#: 6698387
Current Price: $475,000
Address: 50 Robin Lane, Hudson, WI 54016
City: Hudson
State: WI
Postal Code: 54016
Geo Lat: 44.951494
Geo Lon: -92.691034
Subdivision: Hudson Mdws
County: St. Croix
Property Description
Year Built: 2004
Lot Size SqFt: 7840.8
Gen Tax: 5031
Specials Inst: 0
High School: ********
Square Ft. Source:
Above Grade Finished Area:
Below Grade Finished Area:
Below Grade Unfinished Area:
Total SqFt.: 2456
Style: Array
Total Bedrooms: 4
Total Bathrooms: 2
Total Full Baths: 2
Garage Type:
Garage Stalls: 3
Waterfront:
Property Features
Exterior:
Roof:
Foundation:
Lot Feat/Fld Plain:
Interior Amenities:
Inclusions: ********
Exterior Amenities:
Heat System:
Air Conditioning:
Utilities:


