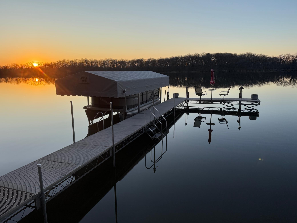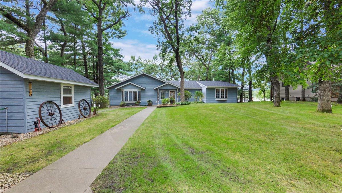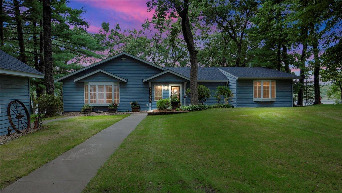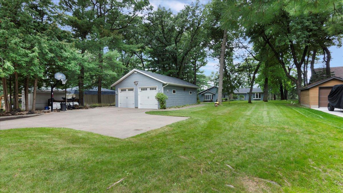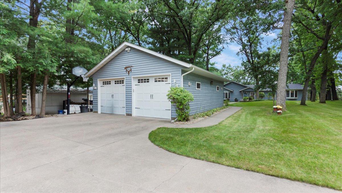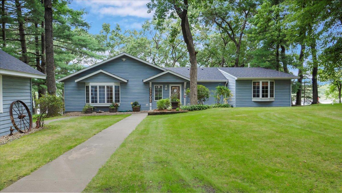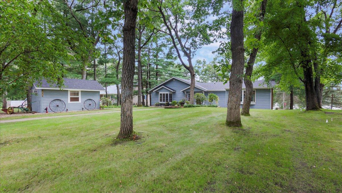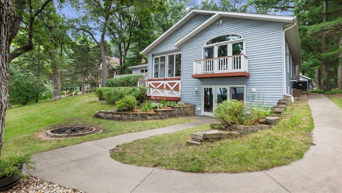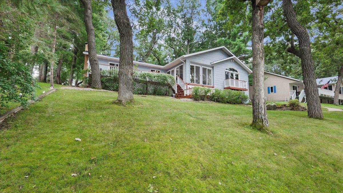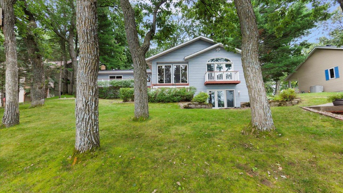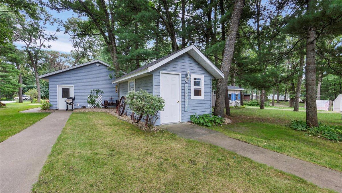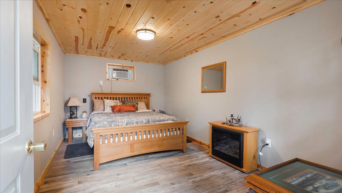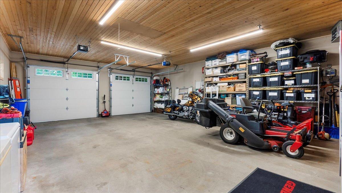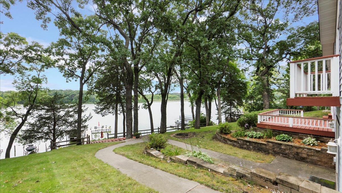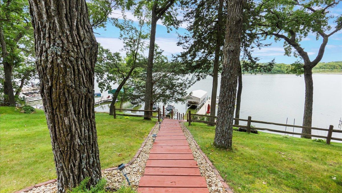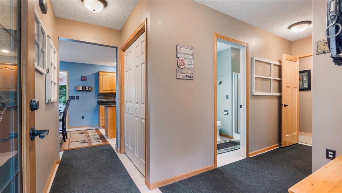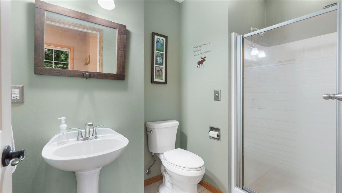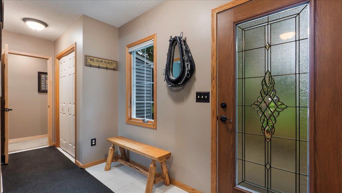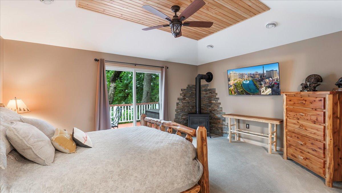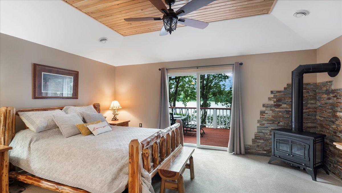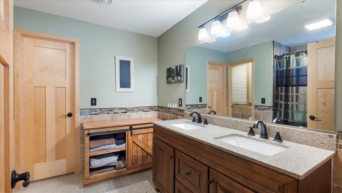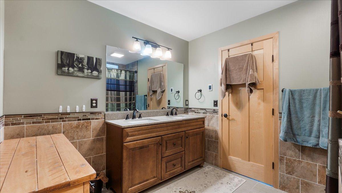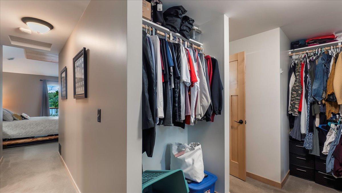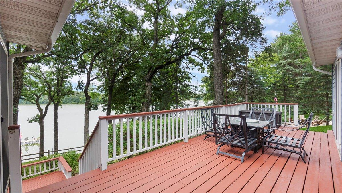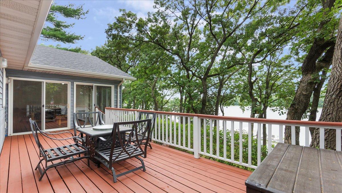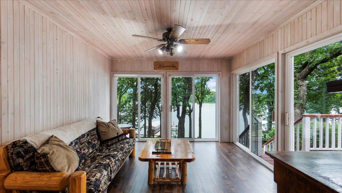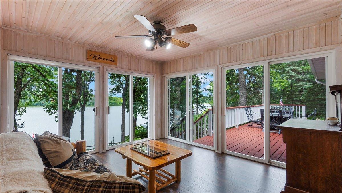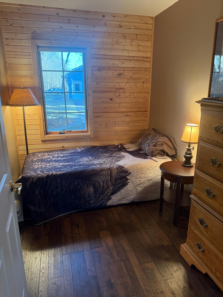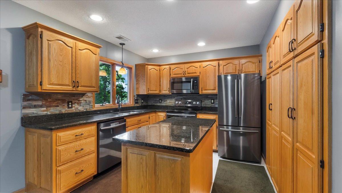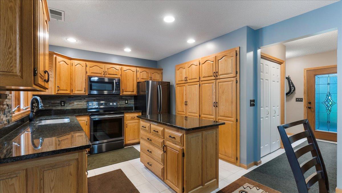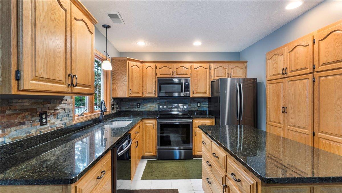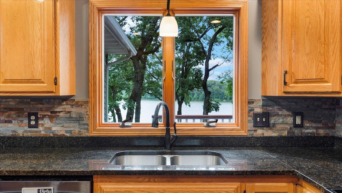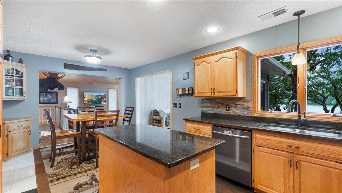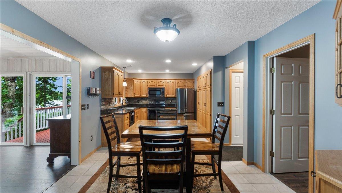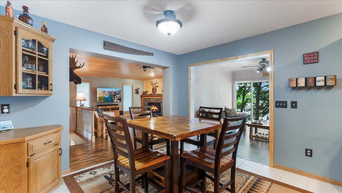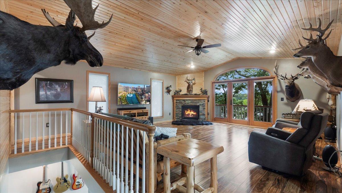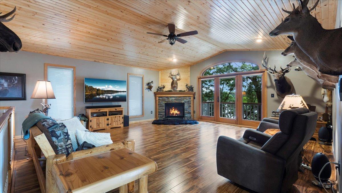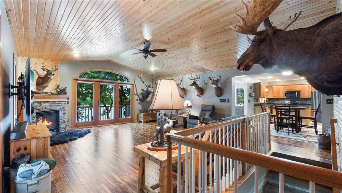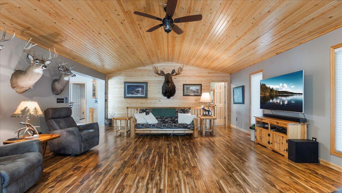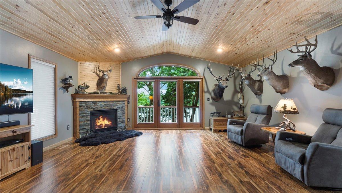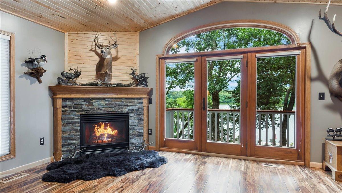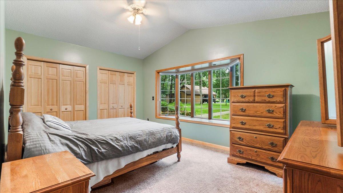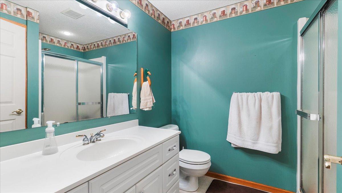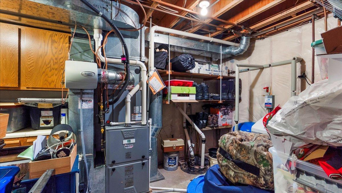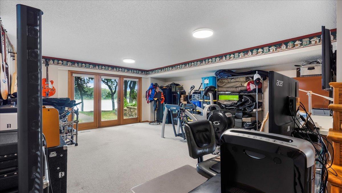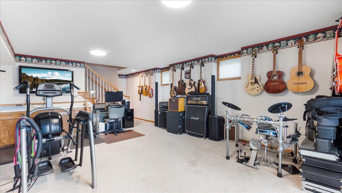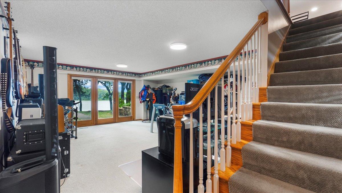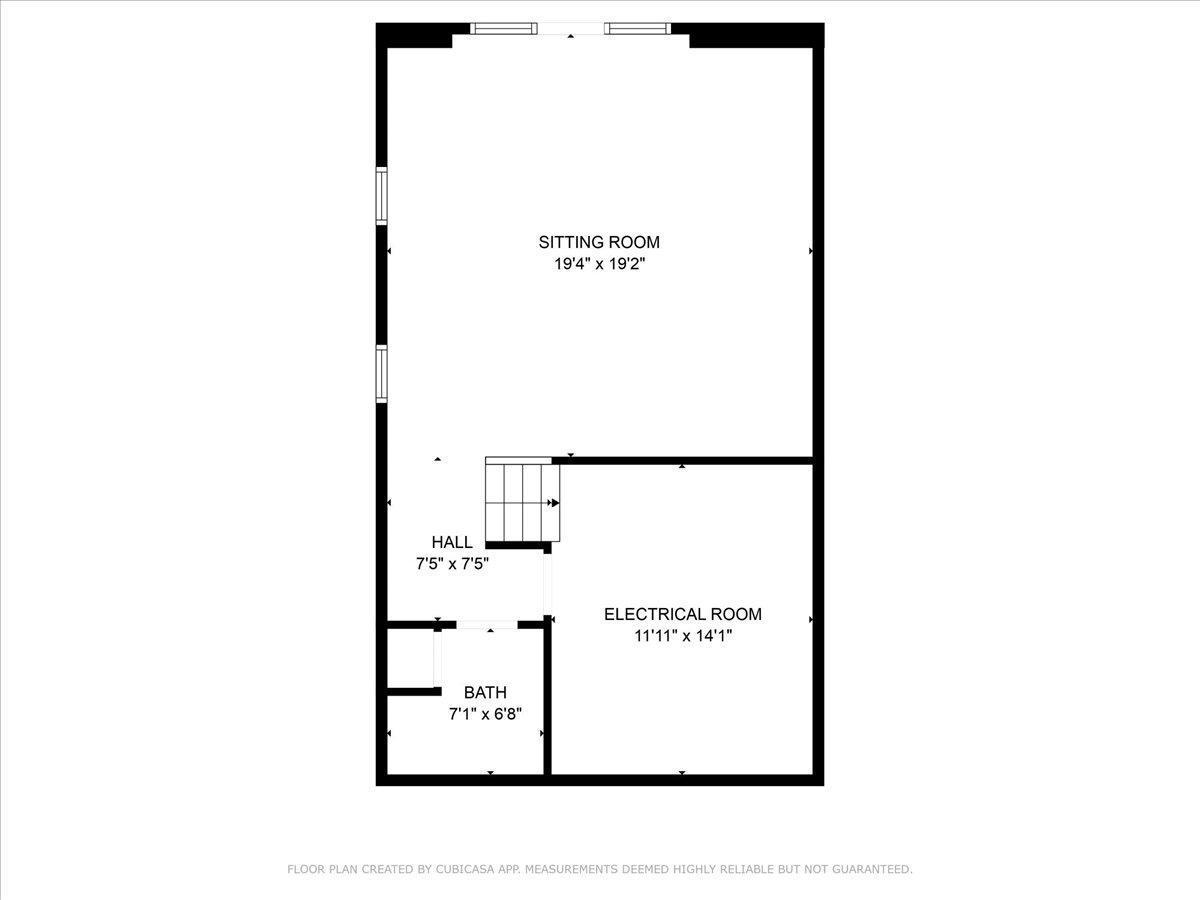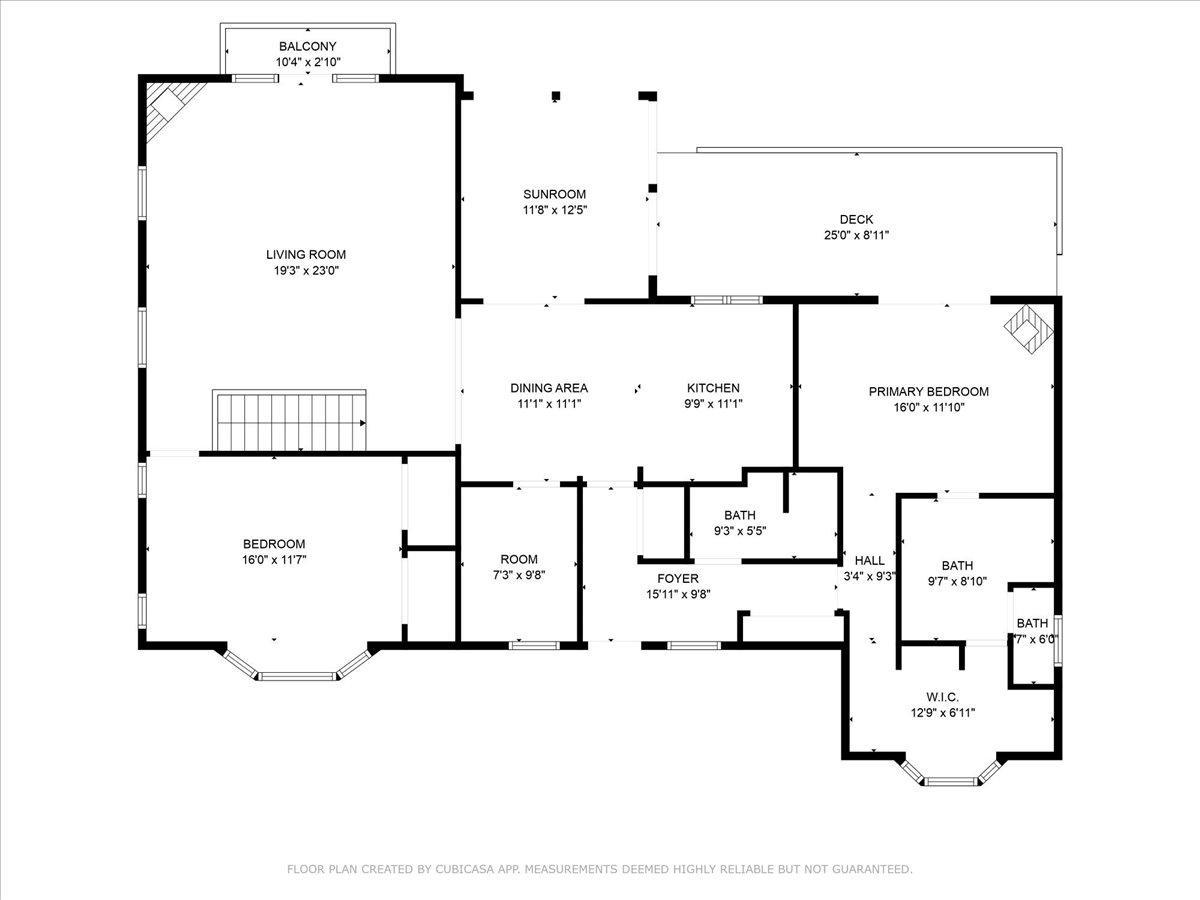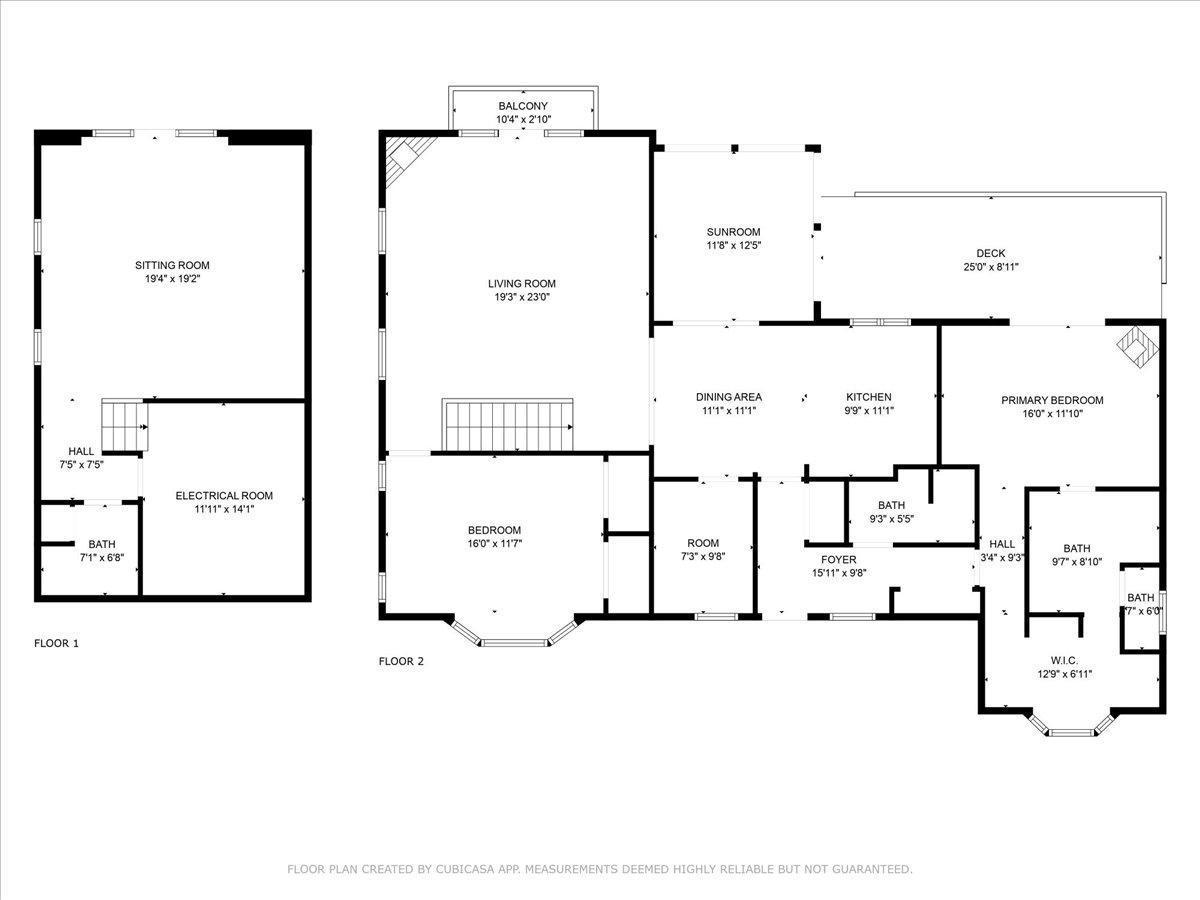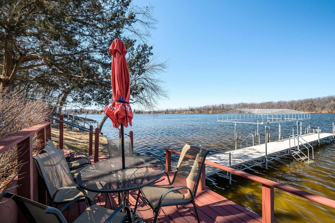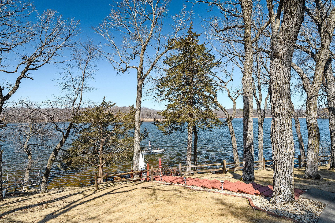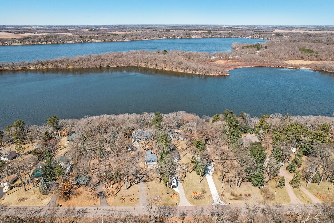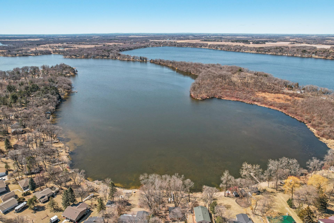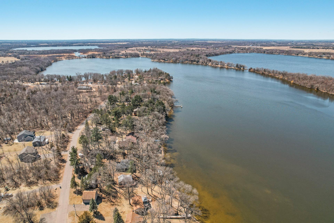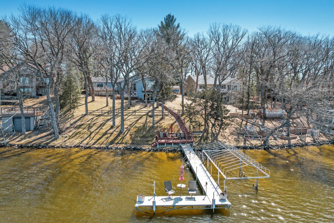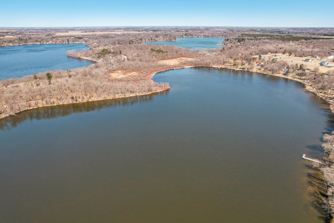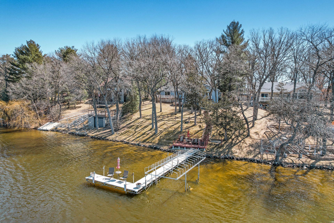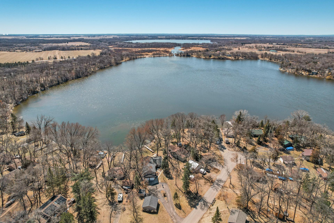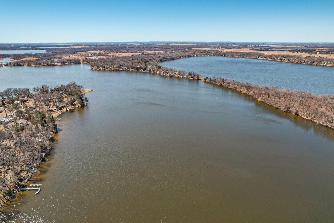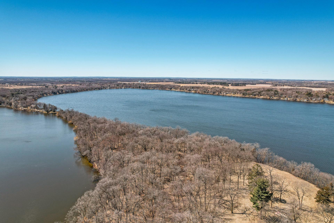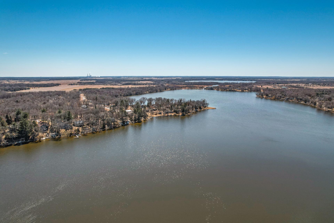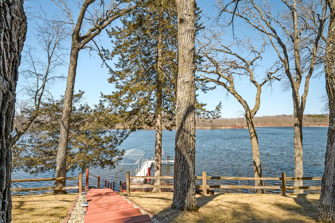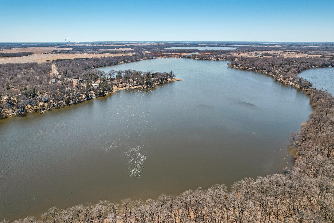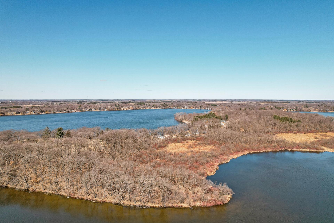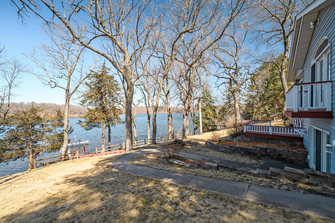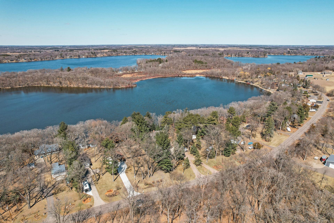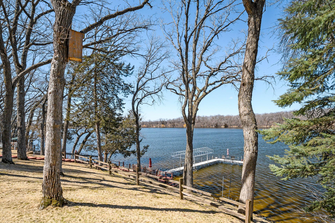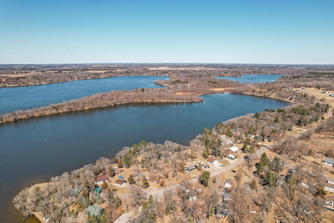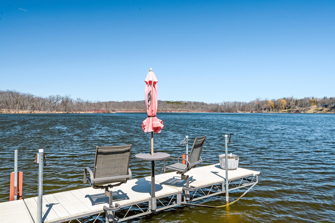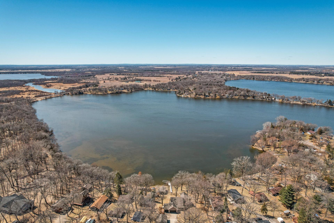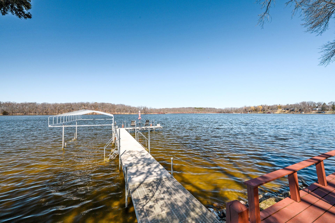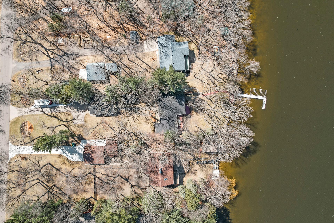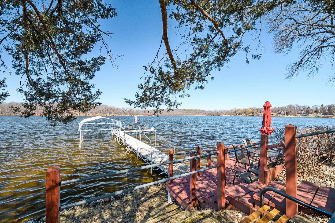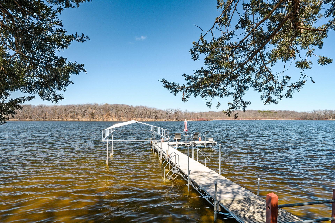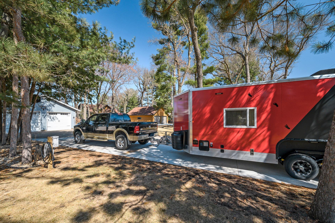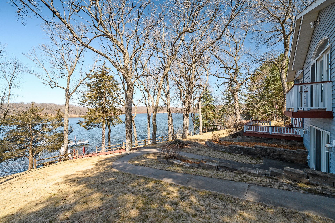
Property Listing
Description
Stunning Walk-Out Rambler on Rush Lake – A True Lakeside Paradise! Welcome to your dream lake home on the highly sought-after Briggs Chain of Lakes! Perfectly situated between St. Cloud and the Metro, this beautifully maintained walk-out rambler offers over half an acre of serene privacy with 76 feet of prime shoreline on Rush Lake. Step inside to find a warm and inviting living space featuring custom tongue and groove vaulted ceilings, gorgeous hardwood floors, and expansive windows that flood the home with natural light and breathtaking lake views. The updated kitchen is a chef’s dream with granite countertops, a stone backsplash, black stainless steel appliances (all new in 2018), and a charming kitchen sink window that looks out over the water. The main level primary suite is a true retreat, complete with a cozy fireplace, private lake view deck, massive walk-in closet, and a spa-like en-suite bathroom with a walk-in shower and heated tile floors. You’ll also appreciate the convenience of main level laundry. Enjoy year-round comfort with a newer furnace, AC, and water heater (all replaced just 2 years ago). Outside, you’ll find an oversized detached heated garage, an inground sprinkler system, and your very own dock – perfect for boating, fishing, or simply relaxing at sunset. Need extra space? This property includes a charming guest cabin and a 30amp RV hookup, making it ideal for hosting family and friends. Whether you’re sipping coffee on the balcony or watching the sun dip below the horizon, every moment here feels like a getaway. This is more than a home – it’s a lifestyle. Don’t miss your chance to own this incredible slice of lakeside paradise!Property Information
Status: Active
Sub Type: ********
List Price: $679,000
MLS#: 6698361
Current Price: $679,000
Address: 5330 114th Avenue, Clear Lake, MN 55319
City: Clear Lake
State: MN
Postal Code: 55319
Geo Lat: 45.492935
Geo Lon: -93.929299
Subdivision: Hi-Lo Park
County: Sherburne
Property Description
Year Built: 1996
Lot Size SqFt: 27442.8
Gen Tax: 3516
Specials Inst: 0
High School: ********
Square Ft. Source:
Above Grade Finished Area:
Below Grade Finished Area:
Below Grade Unfinished Area:
Total SqFt.: 2410
Style: Array
Total Bedrooms: 2
Total Bathrooms: 3
Total Full Baths: 0
Garage Type:
Garage Stalls: 2
Waterfront:
Property Features
Exterior:
Roof:
Foundation:
Lot Feat/Fld Plain: Array
Interior Amenities:
Inclusions: ********
Exterior Amenities:
Heat System:
Air Conditioning:
Utilities:


