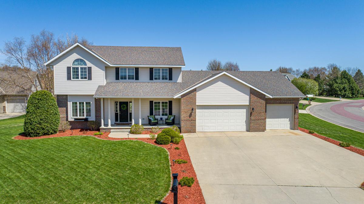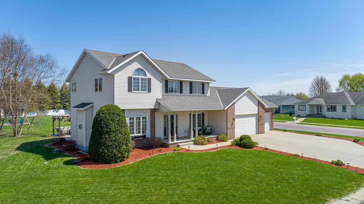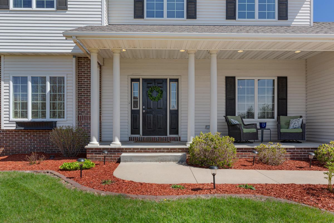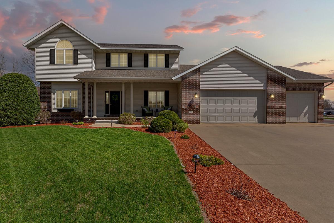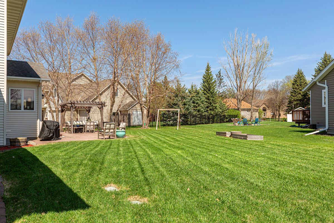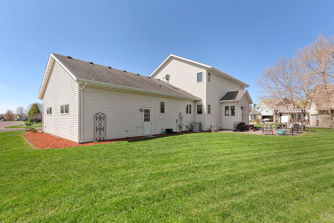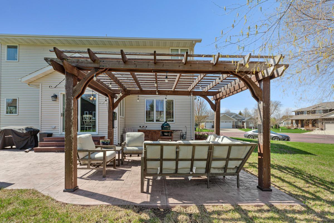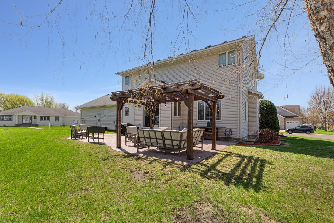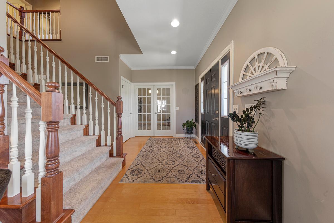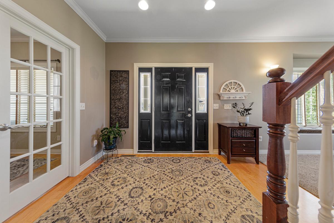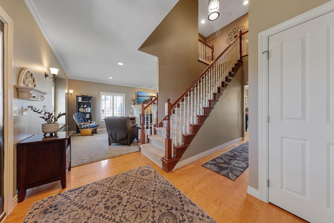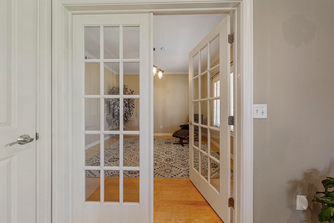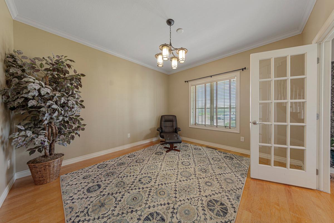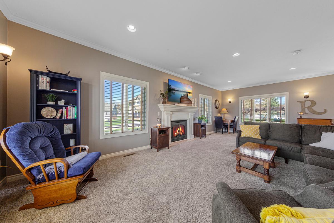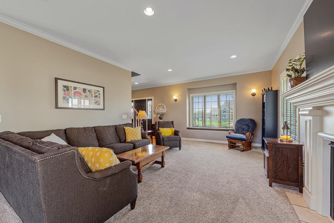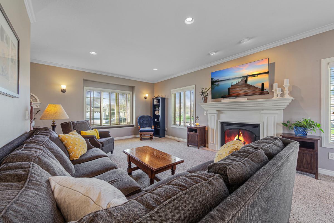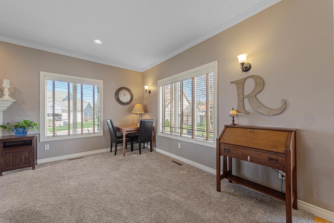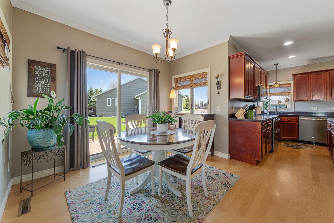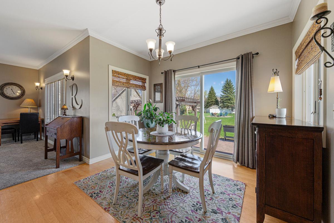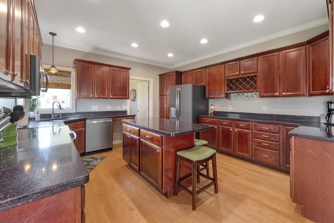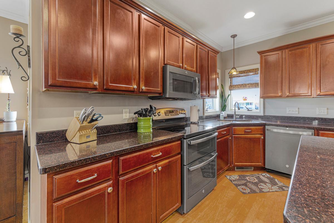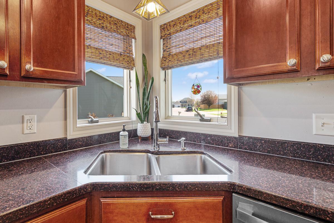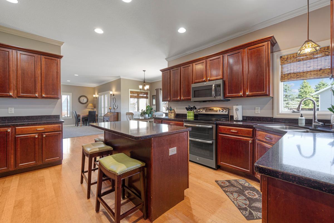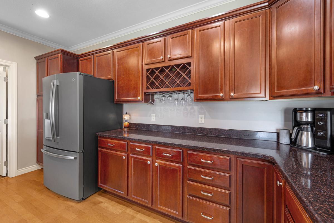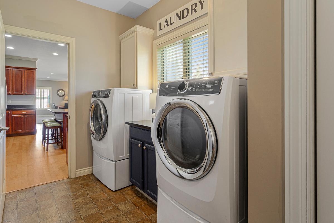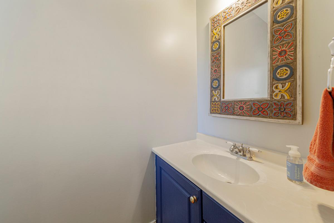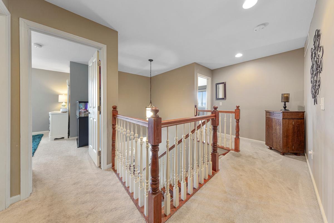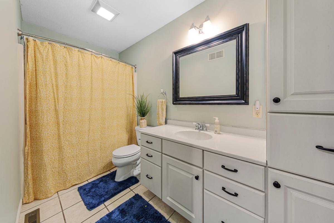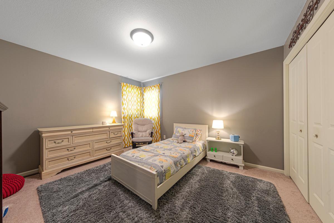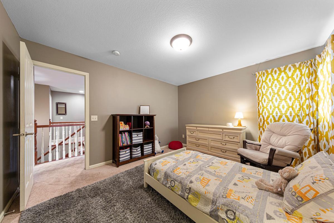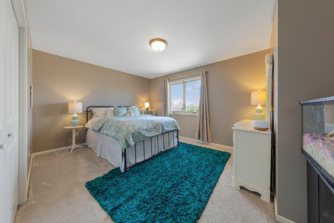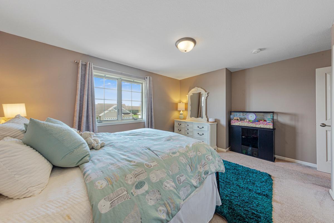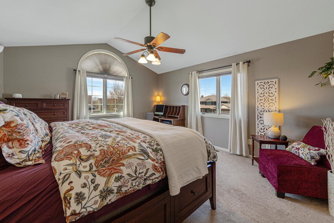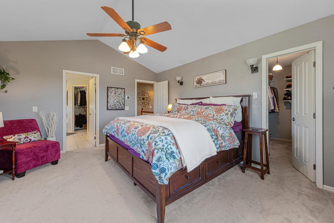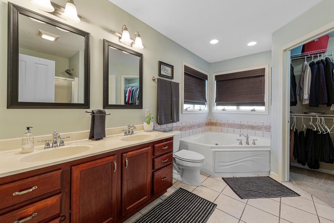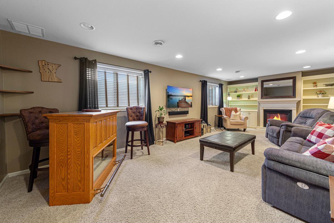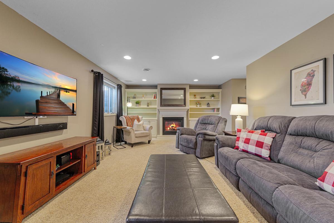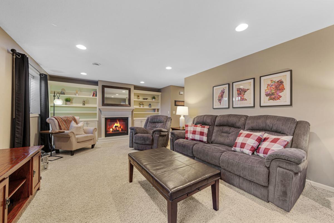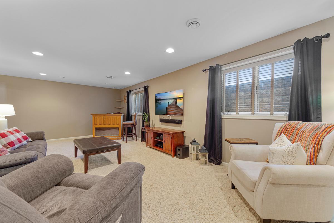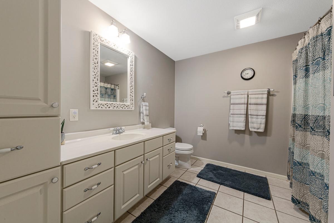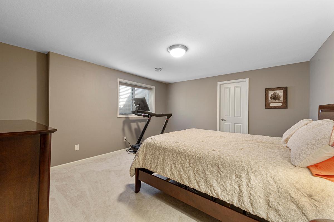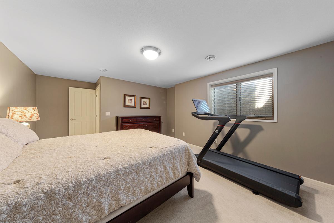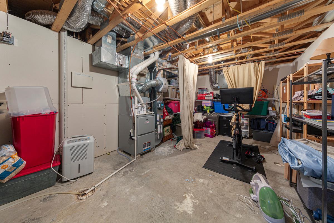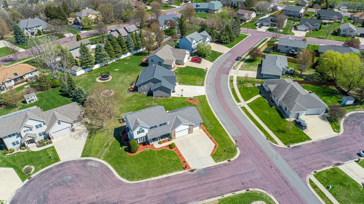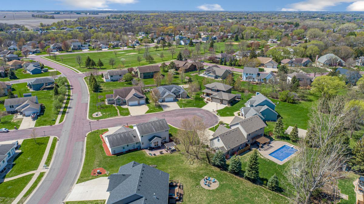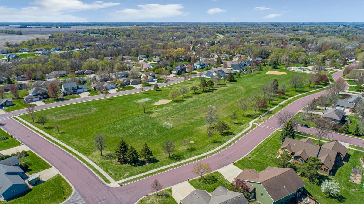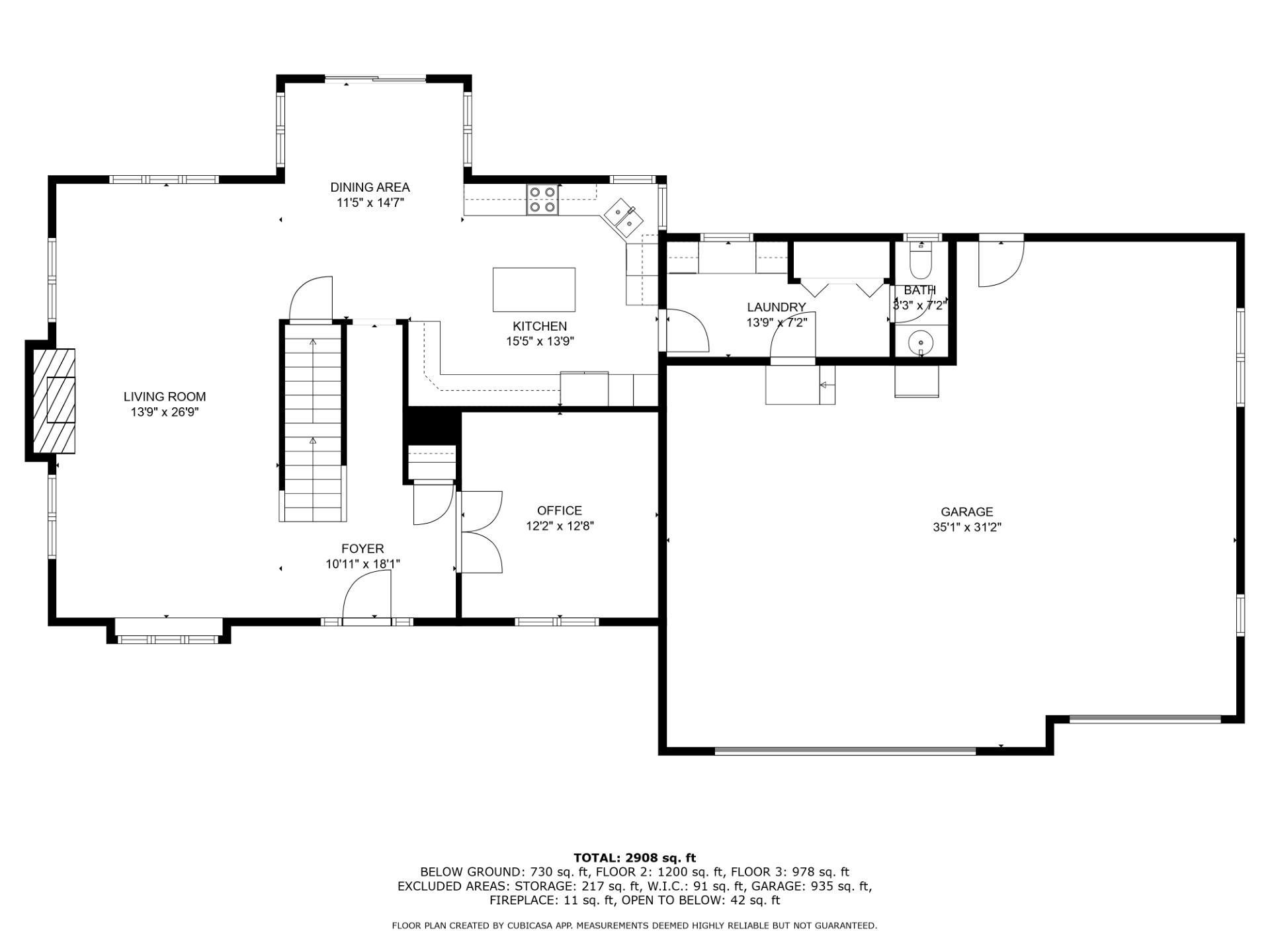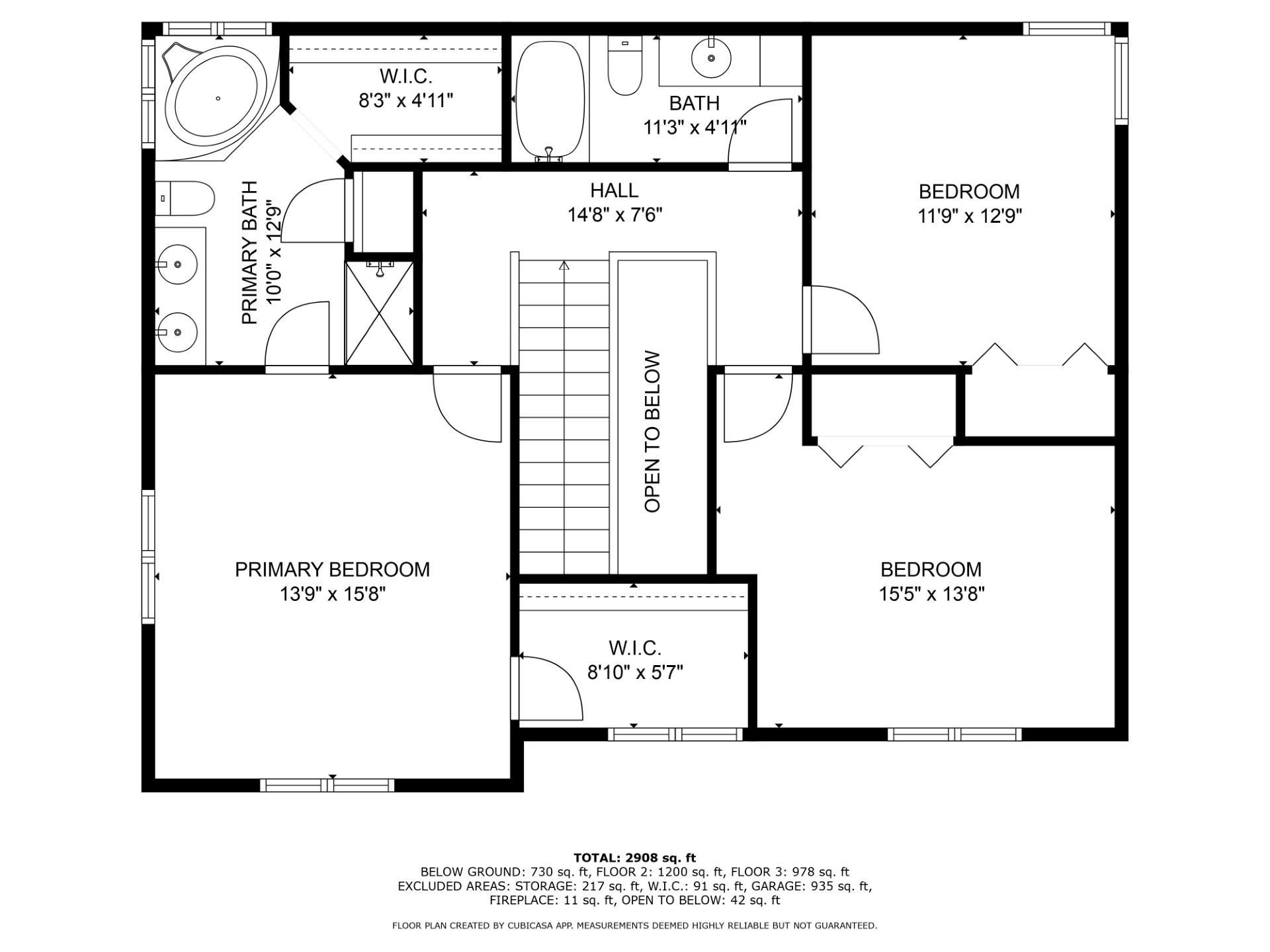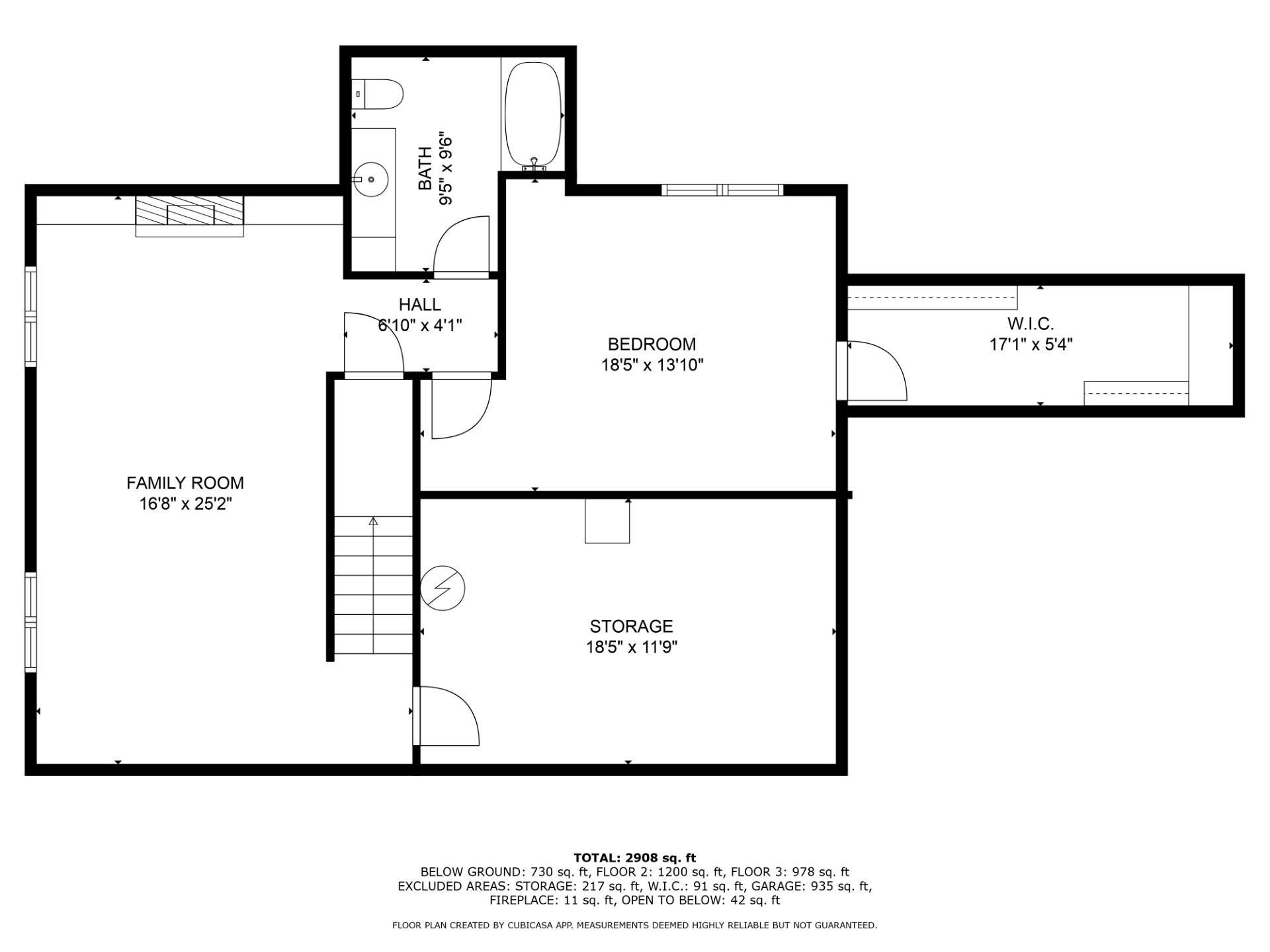
Property Listing
Description
Sophisticated 2-Story Executive Home on a Premier Cul-de-Sac Corner Lot. Welcome to a home that effortlessly combines elegance, functionality, and exceptional curb appeal. Thoughtfully positioned on a beautifully landscaped corner lot at the entrance of a cul-de-sac, this home offers an elevated sense of presence and relaxing outdoor living. A charming covered front porch sets the tone for the warm and welcoming interior. Step inside to a grand two-story entryway, where you’ll also find a versatile front room—ideal for an executive office, den, guest room, or playroom. Across the hall, the open-concept main living area showcases soaring windows, a built-in bench seat, abundant natural light, and a cozy gas fireplace. Flowing seamlessly into the dining area, this home is designed for easy entertaining. Outside you will find a nicely designed paver patio with a pergola, perfect for relaxing around a fire structure - a private outdoor escape perfect for hosting guests or relaxing at the end of the day. The kitchen features rich cherry cabinetry, black granite countertops, a center island, and abundant cabinetry! Just beyond, you’ll find a main floor laundry/mudroom, half bath, and convenient access to the attached 3-stall garage. Upstairs, the primary suite offers a quiet retreat with a spacious walk-in closet and a luxurious ensuite with a jetted tub, low-entry shower, additional walk-in closet, and a linen closet for additional storage. Two more generously sized bedrooms share a full bathroom - ideal for busy households. The finished lower level adds a comfortable and stylish second living space complete with a second fireplace, a 4th bedroom with a walk-in closet, and a full bathroom—perfect for guests, or cozy movie nights! Lastly, a utility room is perfect for added storage or workout equipment. Some of the Recent Updates Include: Hot Water Heater (2018), Washer & Dryer (2018), Paver Patio with Pergola (2020), Furnace, A/C, Sump Pump, Air Exchanger & Air Purification System (2022), Dishwasher, Garbage Disposal & Kitchen Faucet (2025). This home has a prime location: Conveniently located near local parks, trails, and entertainment! This is more than a home—it’s a statement of comfort, space, and sophistication. Schedule your showing TODAY!Property Information
Status: Active
Sub Type: ********
List Price: $534,900
MLS#: 6698302
Current Price: $534,900
Address: 100 Park Place, Mankato, MN 56001
City: Mankato
State: MN
Postal Code: 56001
Geo Lat: 44.135814
Geo Lon: -93.993964
Subdivision: Parkside Add
County: Blue Earth
Property Description
Year Built: 2004
Lot Size SqFt: 13939.2
Gen Tax: 5826
Specials Inst: 20
High School: ********
Square Ft. Source:
Above Grade Finished Area:
Below Grade Finished Area:
Below Grade Unfinished Area:
Total SqFt.: 3580
Style: Array
Total Bedrooms: 4
Total Bathrooms: 4
Total Full Baths: 3
Garage Type:
Garage Stalls: 3
Waterfront:
Property Features
Exterior:
Roof:
Foundation:
Lot Feat/Fld Plain: Array
Interior Amenities:
Inclusions: ********
Exterior Amenities:
Heat System:
Air Conditioning:
Utilities:


