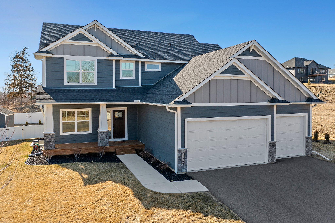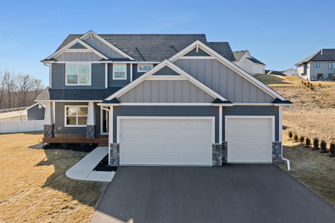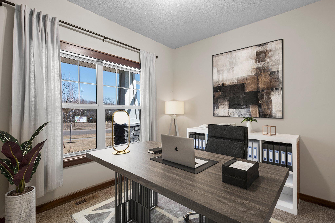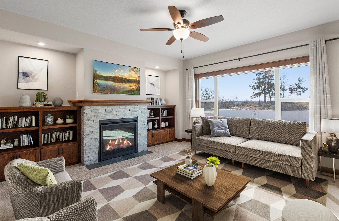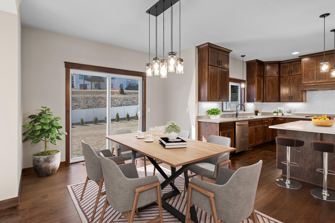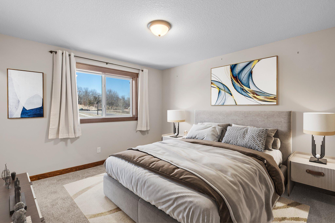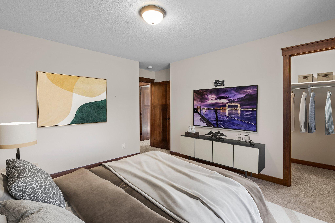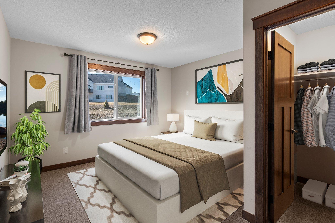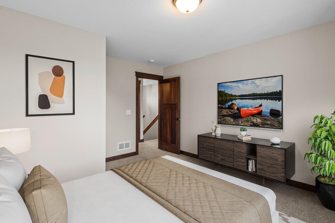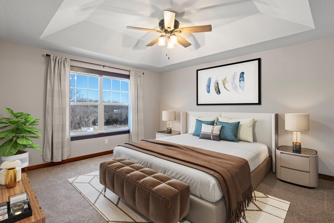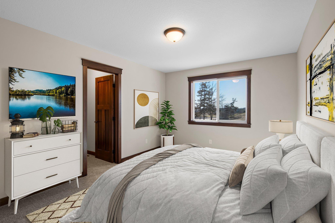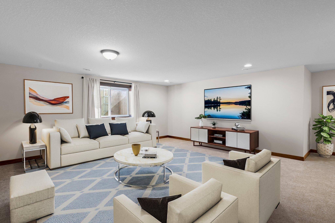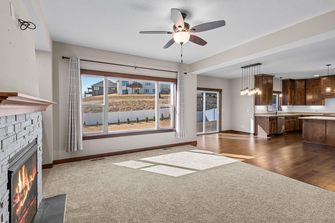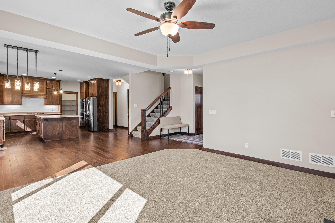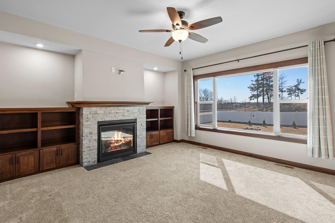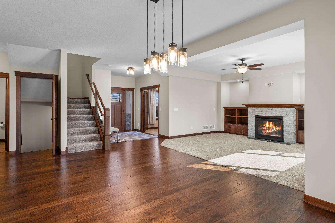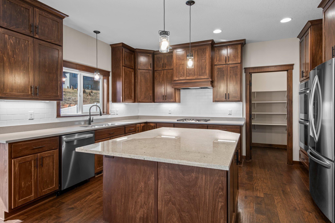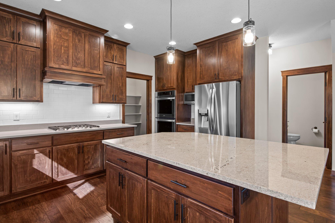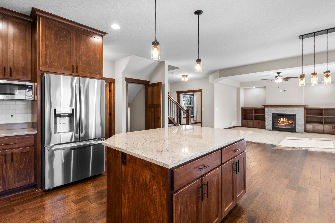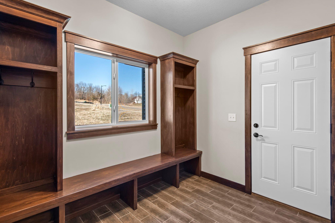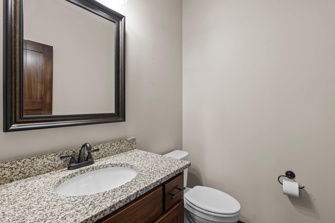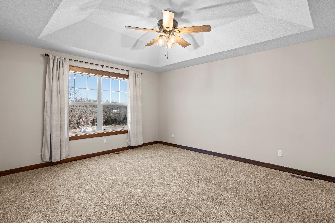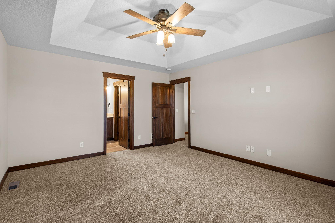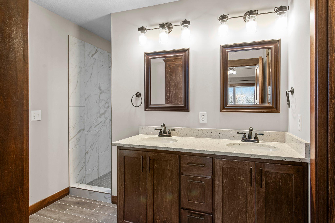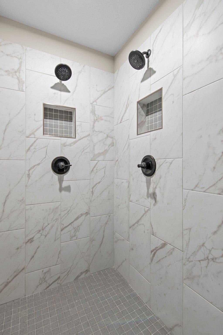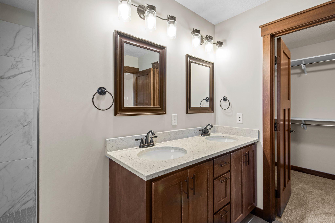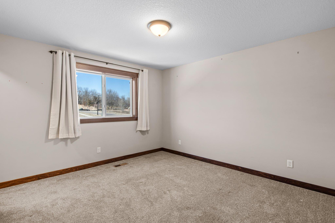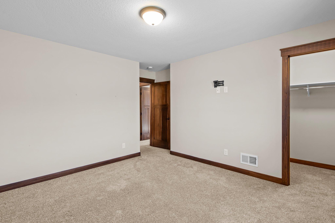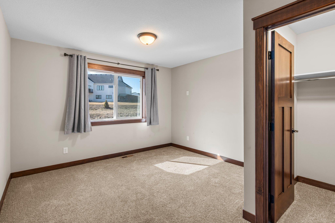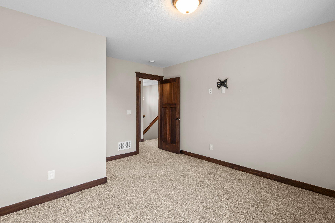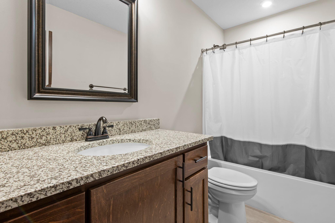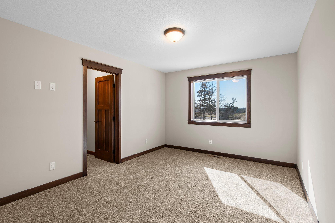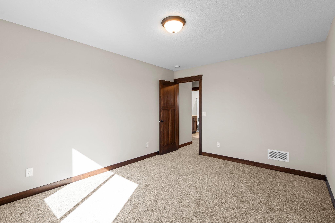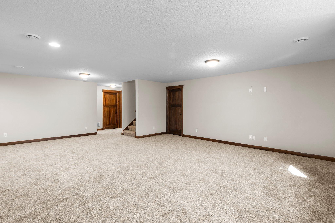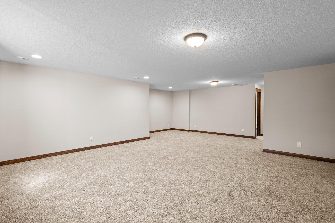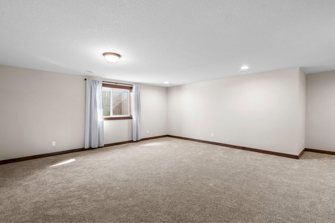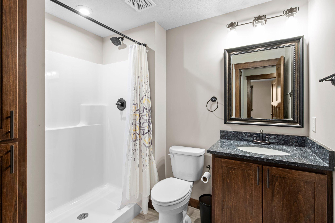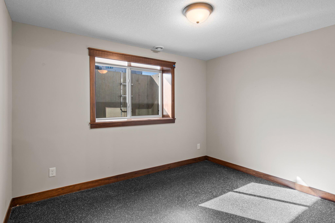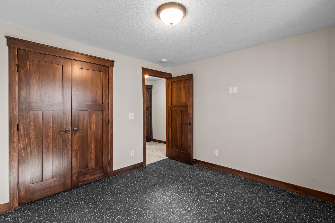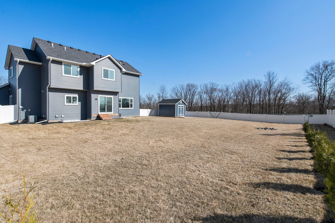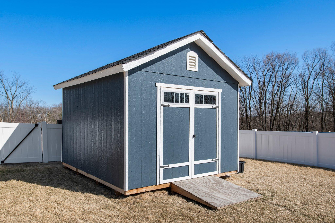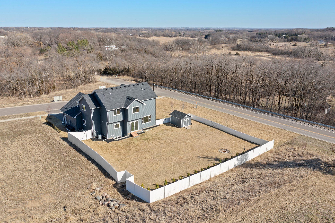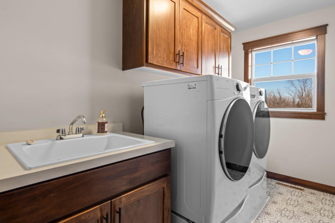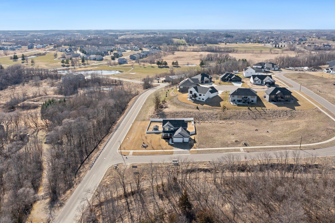
Property Listing
Description
From the moment you arrive, this charming corner-lot home draws you in with its peaceful setting and polished curb appeal. Nestled within the coveted Lakeville school district, this home offers the perfect balance of privacy and convenience — just minutes from Boulder Pointe Golf Club, local dining, entertainment, and easy access to I-35. Step inside to discover an open floor plan designed for both everyday living and effortless entertaining. The spacious living room features a brick gas fireplace that adds warmth and character, while the gourmet kitchen impresses with premium finishes and ample space for gatherings. A main level office offers quiet productivity with views of the beautifully maintained surroundings. Upstairs, you’ll find four generously sized bedrooms and a convenient upper-level laundry, thoughtfully laid out for comfort and ease. The finished lower level includes a welcoming family room and a bonus room perfect for hobbies, guests, or a play space. The home’s windows feature an aftermarket reflective coating that enhances privacy and helps reduce solar heat during the summer months, adding to the overall comfort and efficiency of the home. Step outside to your own private backyard retreat, complete with vinyl fencing, a 2023 storage shed, and lush landscaping that creates a serene atmosphere ideal for quiet mornings or evenings under the stars. This home is a true standout — private, polished, and perfectly located.Property Information
Status: Active
Sub Type: ********
List Price: $599,900
MLS#: 6697877
Current Price: $599,900
Address: 27290 Petes Hill Trail, Elko New Market, MN 55020
City: Elko New Market
State: MN
Postal Code: 55020
Geo Lat: 44.555583
Geo Lon: -93.317703
Subdivision: Petes Hill
County: Scott
Property Description
Year Built: 2022
Lot Size SqFt: 16552.8
Gen Tax: 7430
Specials Inst: 27
High School: ********
Square Ft. Source:
Above Grade Finished Area:
Below Grade Finished Area:
Below Grade Unfinished Area:
Total SqFt.: 3670
Style: Array
Total Bedrooms: 4
Total Bathrooms: 4
Total Full Baths: 1
Garage Type:
Garage Stalls: 3
Waterfront:
Property Features
Exterior:
Roof:
Foundation:
Lot Feat/Fld Plain: Array
Interior Amenities:
Inclusions: ********
Exterior Amenities:
Heat System:
Air Conditioning:
Utilities:


