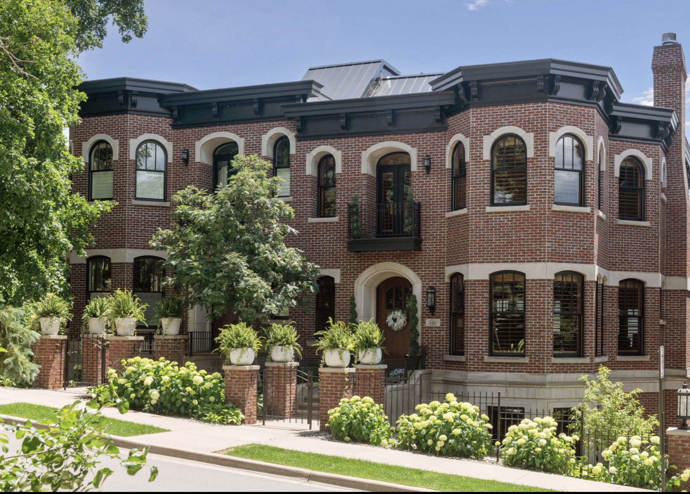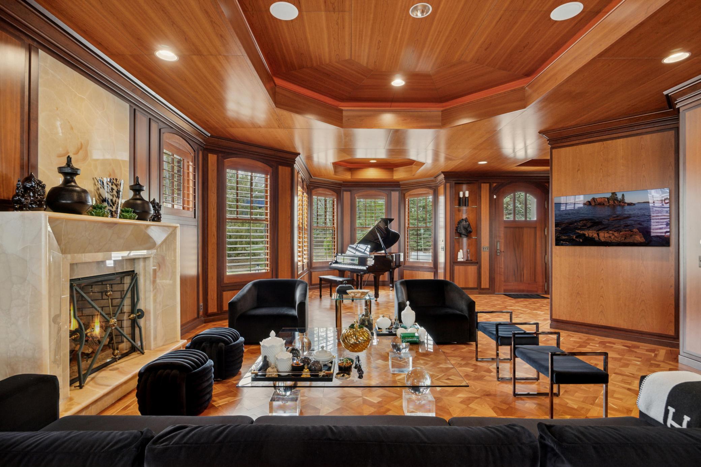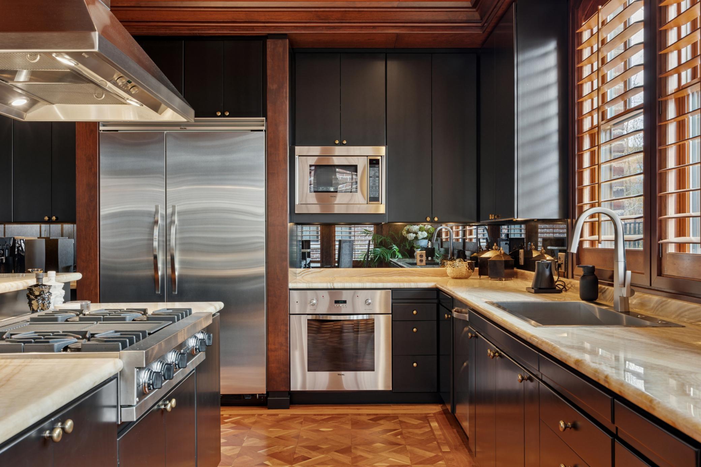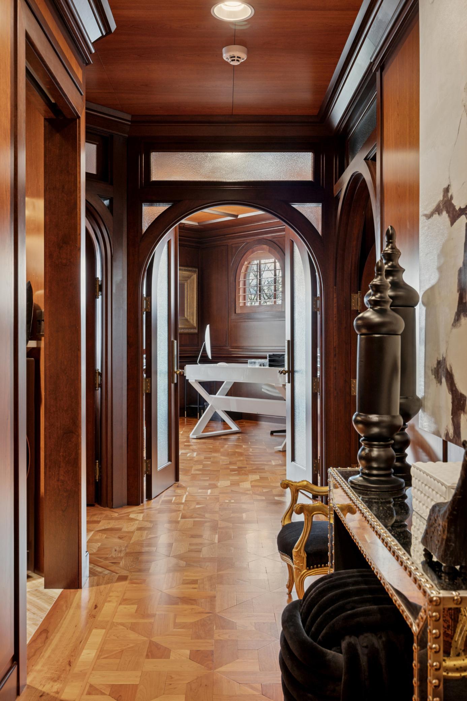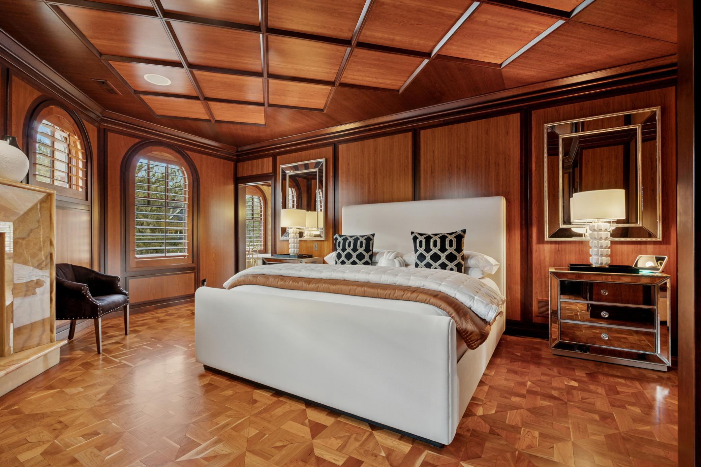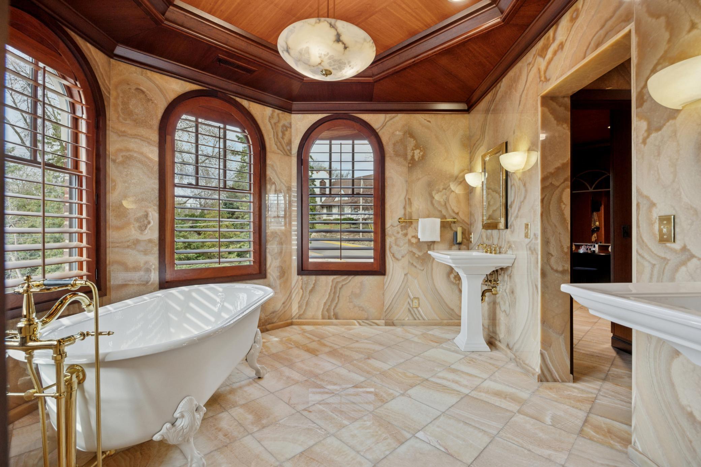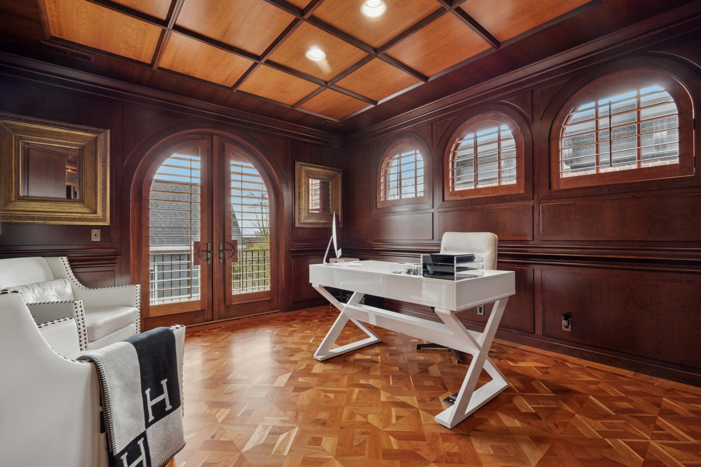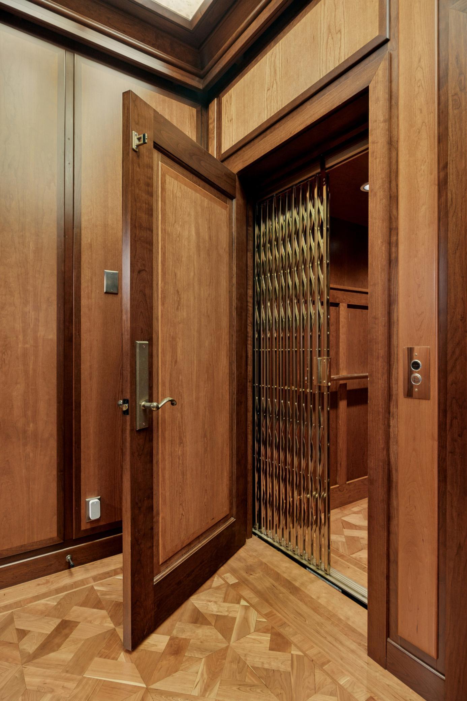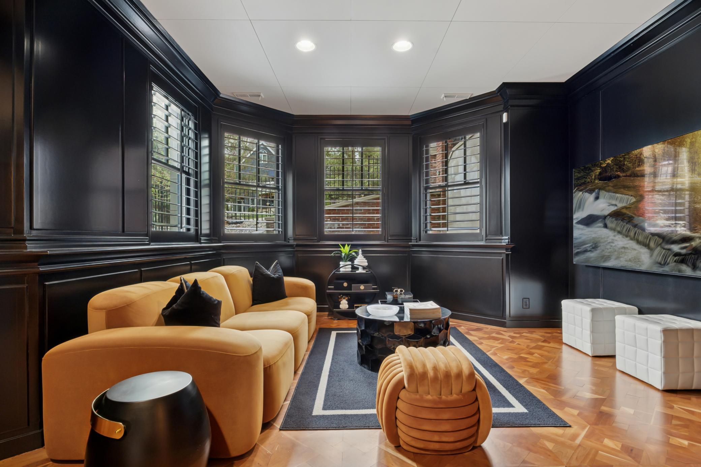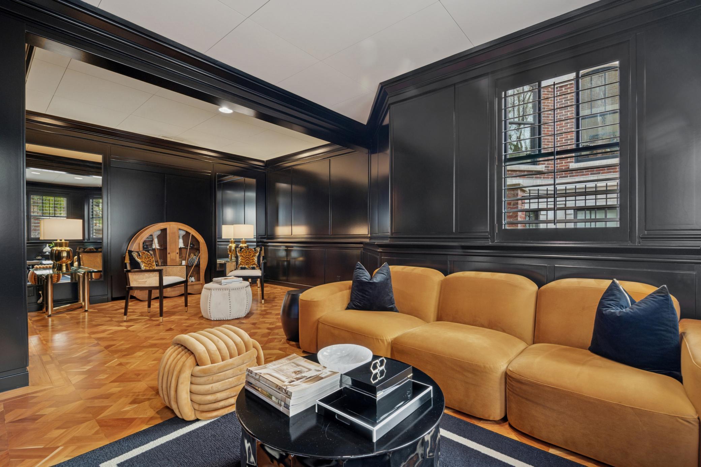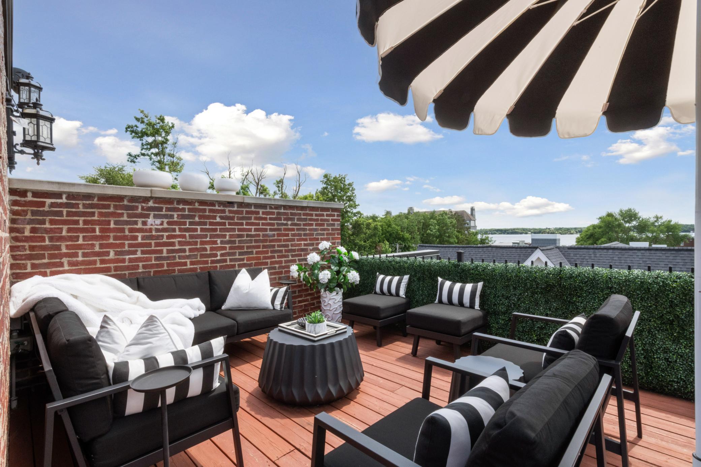
Property Listing
Description
Luxury Brownstone in the heart of Wayzata. Inside, the incredible finishes and materials set a tone of luxury that carries throughout every room. Custom woodwork, designer carpeting, and rich, full-slab onyx marble finishes define the interiors. The kitchen is a showpiece, featuring a dramatic backlit onyx worktop, while the powder room stuns with illuminated onyx walls. Every bathroom is fully clad in stone, with the upstairs bath offering underfloor heating for added comfort. A solid brass staircase railing with tailored runners and stair rods serves as a striking focal point on the open-concept main level. Backlit tray ceilings above the piano in the main lounge add architectural drama, complementing the multiple fireplaces and elegant design. Offering uninterrupted, year-round views of Lake Minnetonka from the rooftop, this home is a rare offering in both design and location. The expansive primary suite includes a gas fireplace, spa-style walk-through bath with soaking tub, and dual walk-in closets. A flexible lower level functions perfectly as a media room or guest suite, and a rooftop deck delivers sweeping lake views—ideal for entertaining or private relaxation. Additional features include a three-story elevator, radiant in-floor heating, and easy walkability to Wayzata’s acclaimed lakefront, dining, and shopping destinations.Property Information
Status: Active
Sub Type: ********
List Price: $3,100,000
MLS#: 6697633
Current Price: $3,100,000
Address: 540 Rice Street E, Wayzata, MN 55391
City: Wayzata
State: MN
Postal Code: 55391
Geo Lat: 44.971619
Geo Lon: -93.513091
Subdivision: Rice Street Brownstones Add
County: Hennepin
Property Description
Year Built: 2006
Lot Size SqFt: 2178
Gen Tax: 23107
Specials Inst: 0
High School: ********
Square Ft. Source:
Above Grade Finished Area:
Below Grade Finished Area:
Below Grade Unfinished Area:
Total SqFt.: 3601
Style: Array
Total Bedrooms: 3
Total Bathrooms: 4
Total Full Baths: 1
Garage Type:
Garage Stalls: 2
Waterfront:
Property Features
Exterior:
Roof:
Foundation:
Lot Feat/Fld Plain: Array
Interior Amenities:
Inclusions: ********
Exterior Amenities:
Heat System:
Air Conditioning:
Utilities:


