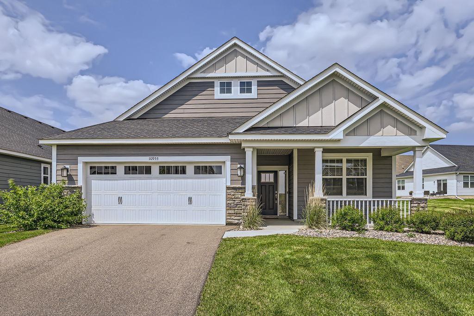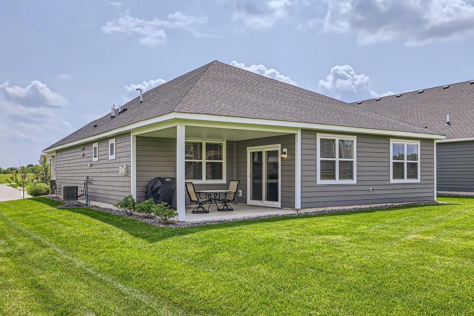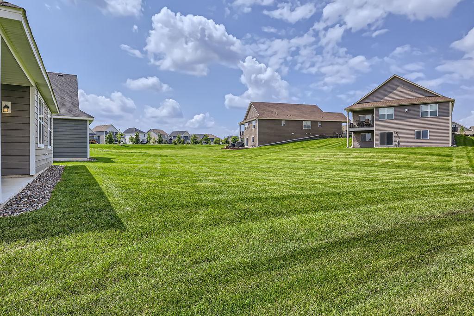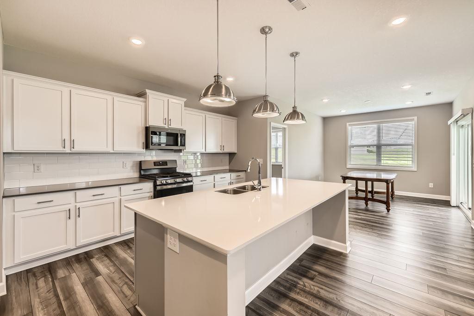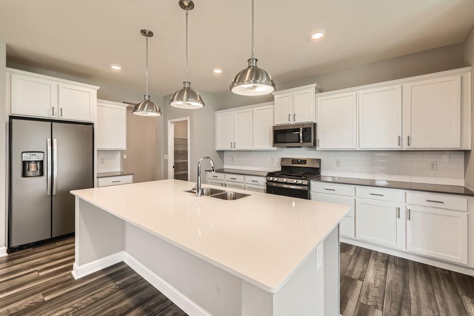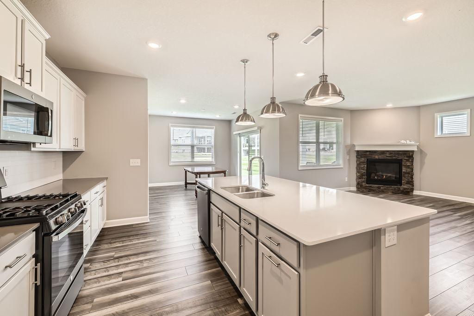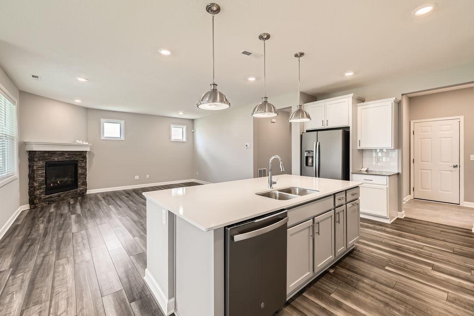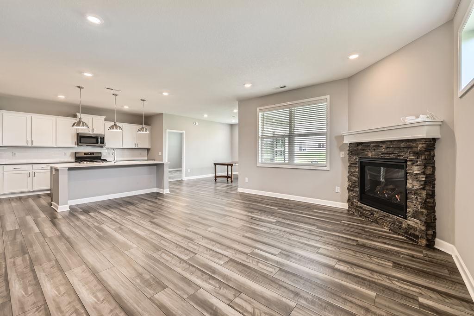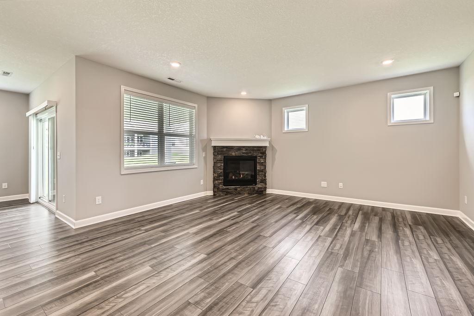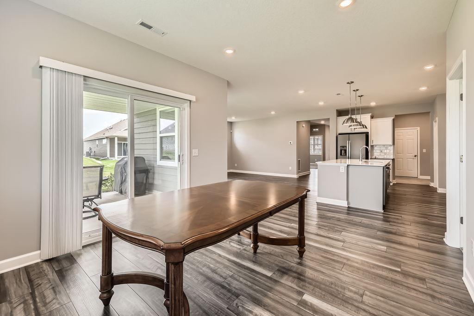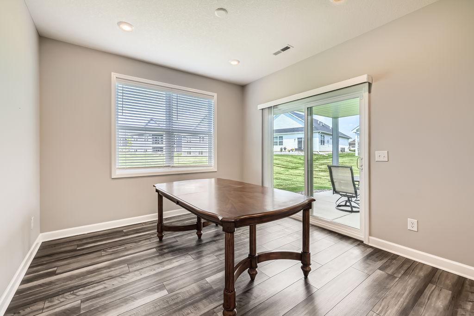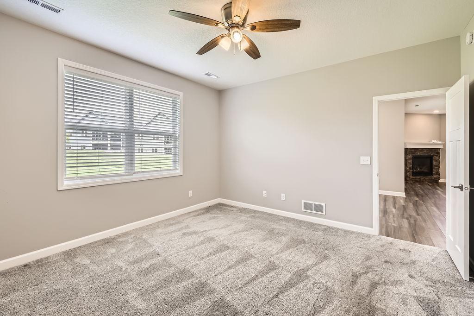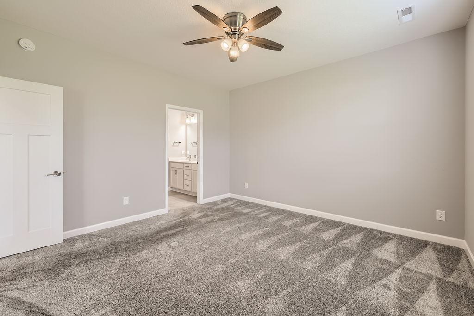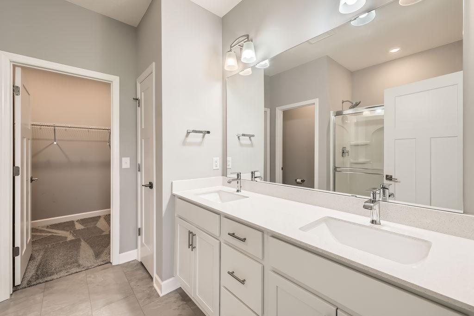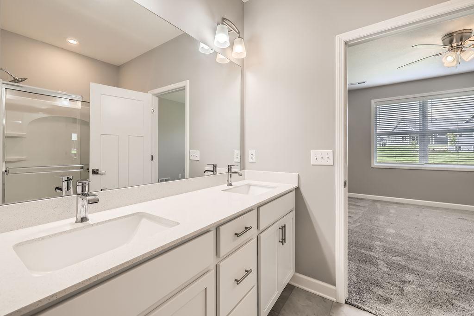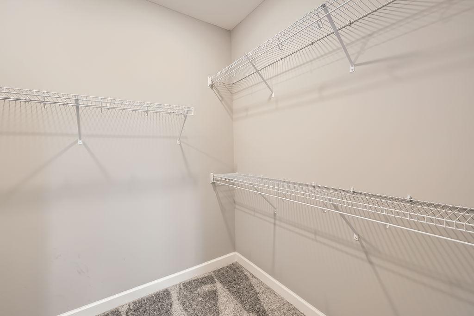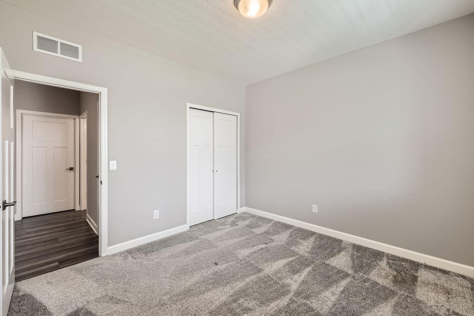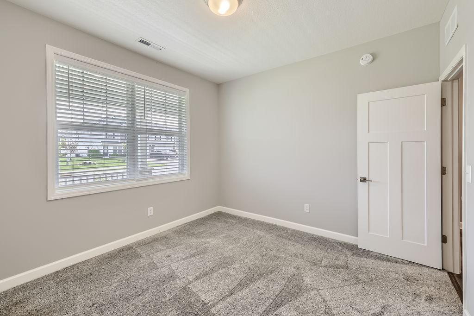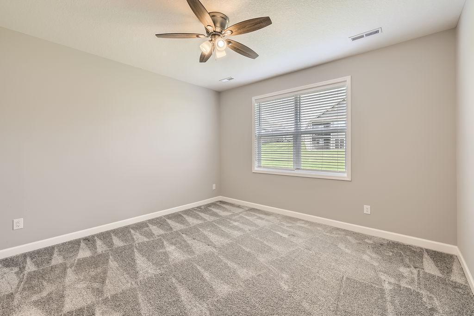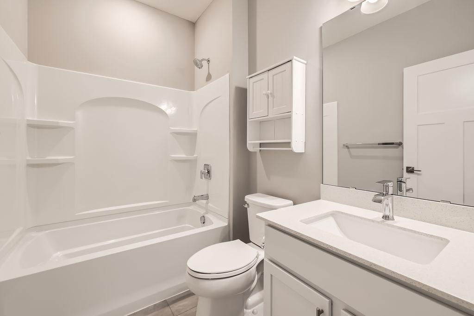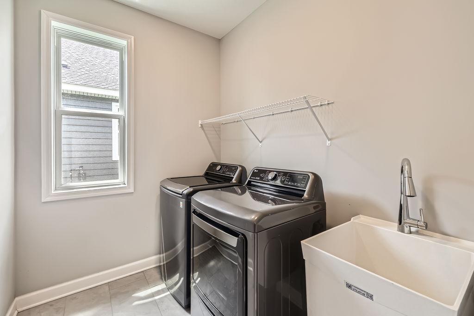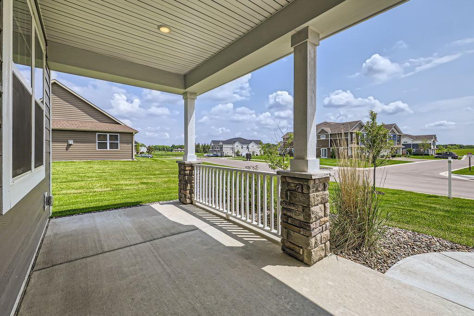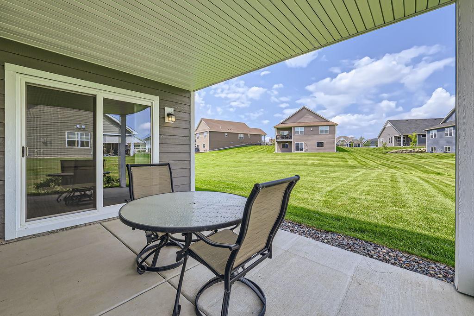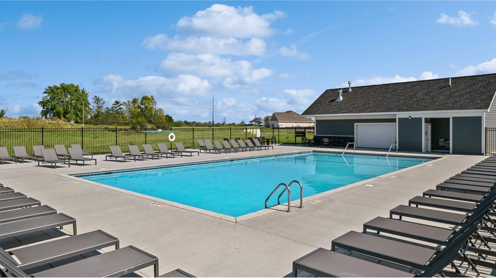
Property Listing
Description
Incredible value well below new construction cost on an extra-large (dog friendly) premium lot! Experience modern living in this stunning Brighton model, set on a premium oversized lot in the sought-after Lennar Sundance Greens community. Thoughtfully designed with an open floor plan, this home features a spacious kitchen with quartz countertops, a large center island, a walk-in pantry, mudroom with large storage closet, a gas range, a double sink, and abundant cabinet space—perfect for cooking and entertaining. The family room is a true centerpiece, complete with a cozy gas fireplace and large windows that fill the space with natural light. 9-foot ceilings throughout enhance the airy feel of the home. The dining area offers seamless indoor-outdoor living with sliding doors leading to the covered patio. Retreat to the large primary suite, which includes a generous walk-in closet and a private bath with a double vanity and a walk-in shower. Additional highlights: Extra-wide 2-car garage for added storage and convenience. Smart Home features for modern comfort. Community amenities including a outdoor pool and clubhouse. Builder upgrades throughout, including a $15,000 lot premium. This home is the perfect blend of style, space, and location—the ultimate one-level living!Property Information
Status: Active
Sub Type: ********
List Price: $485,000
MLS#: 6696628
Current Price: $485,000
Address: 10955 Glacier Lane N, Maple Grove, MN 55369
City: Maple Grove
State: MN
Postal Code: 55369
Geo Lat: 45.156602
Geo Lon: -93.46461
Subdivision: Sundance Greens Sixth Add
County: Hennepin
Property Description
Year Built: 2022
Lot Size SqFt: 10454.4
Gen Tax: 4732
Specials Inst: 0
High School: ********
Square Ft. Source:
Above Grade Finished Area:
Below Grade Finished Area:
Below Grade Unfinished Area:
Total SqFt.: 1725
Style: Array
Total Bedrooms: 2
Total Bathrooms: 2
Total Full Baths: 1
Garage Type:
Garage Stalls: 2
Waterfront:
Property Features
Exterior:
Roof:
Foundation:
Lot Feat/Fld Plain: Array
Interior Amenities:
Inclusions: ********
Exterior Amenities:
Heat System:
Air Conditioning:
Utilities:


