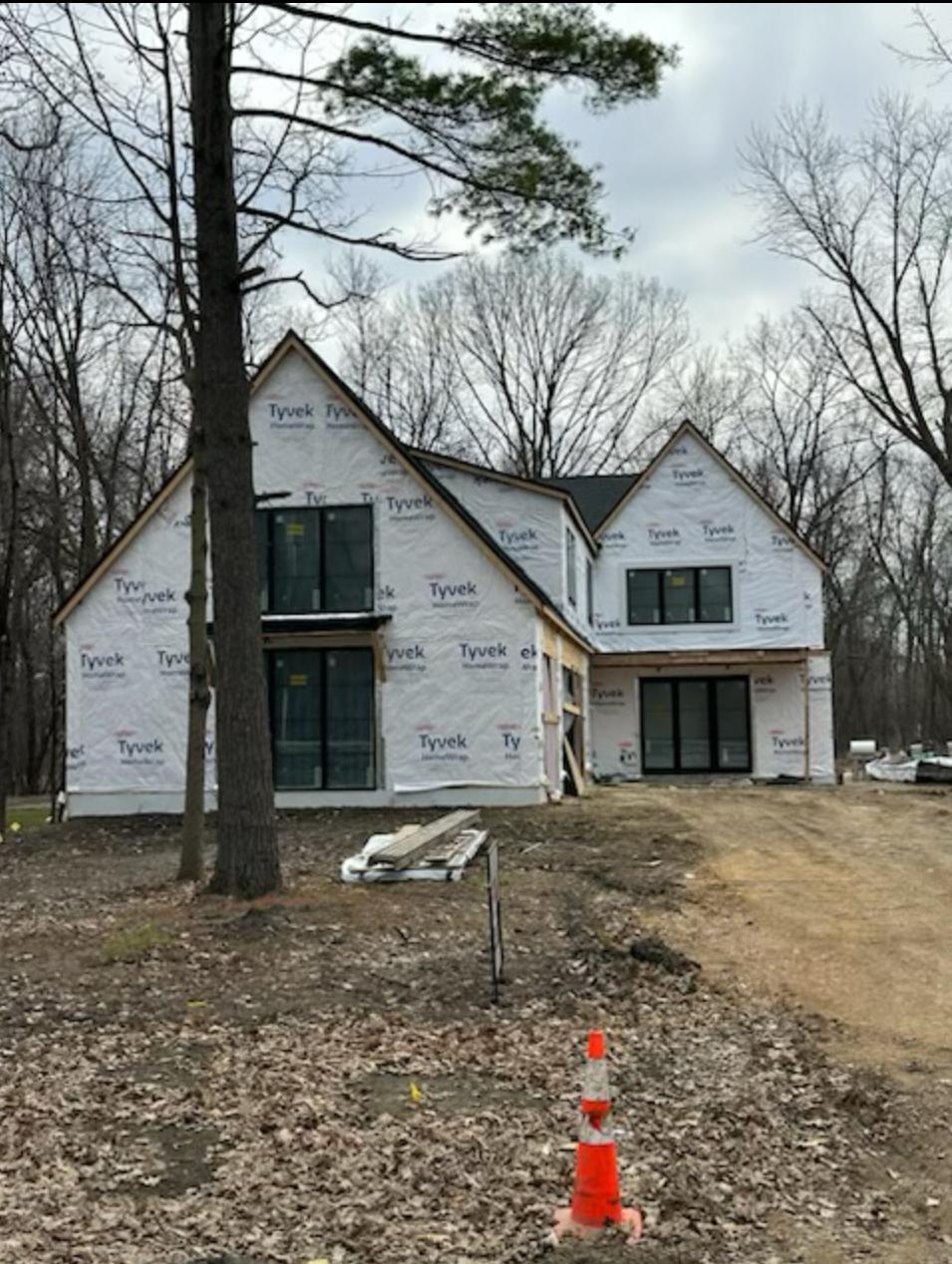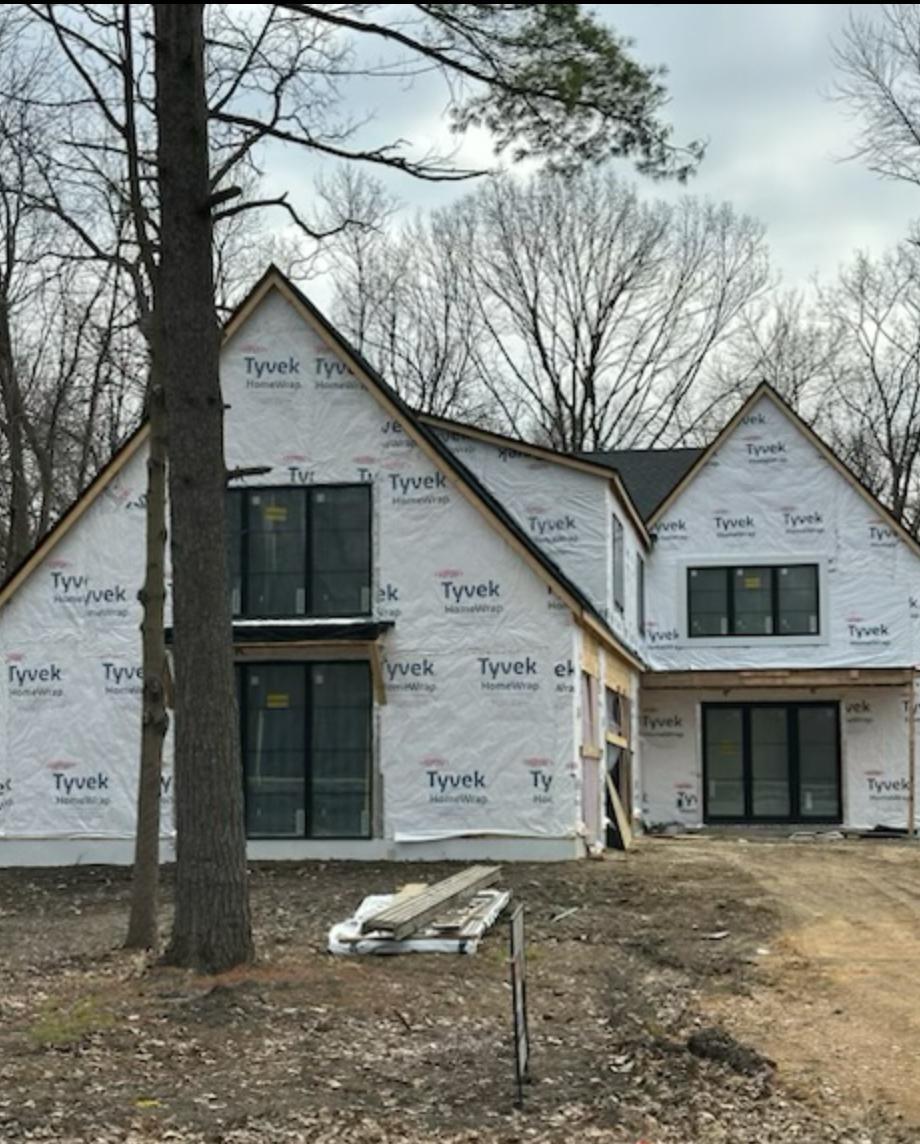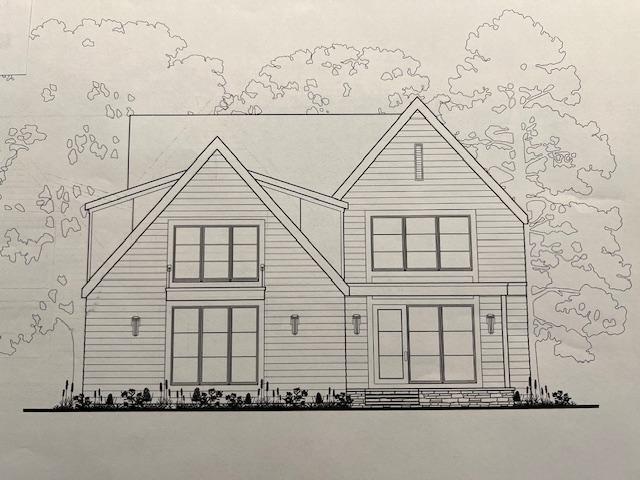
Property Listing
Description
Colson Custom Homes is under construction with their latest spec home. Designed to impress and for todays lifestyle. Main level features an open floor plan with an impressive kitchen with all the amenities. Great room with fireplace and an open dining area. The three season porch is a huge bonus (16x16 which is not included in the finished square footage) is made to enjoy the incredible with a fireplace. The main level also features a main level bedroom and an additional flex room/ office. There is a 3/4 bath on the main level. The upper level has a grand primary suite. It has a private bedroom with a 3/4 bath. The additional 3 and 4th bedroom has a jack and jill bath. The upper level loft is large and open. The laundry is also conveniently located on the second level. The garage is oversized and created to fit todays truck 42x26. All privately located on an acre of land. Two additional homes will be on the adjoining lots. Save time and money and you can still customize a few selections. Close to Minnewashta elementary. See supplements for blue prints. No association. The lot is wooded and private.Property Information
Status: Active
Sub Type: ********
List Price: $1,498,000
MLS#: 6695703
Current Price: $1,498,000
Address: 25955 Wild Rose Lane, Excelsior, MN 55331
City: Excelsior
State: MN
Postal Code: 55331
Geo Lat: 44.901927
Geo Lon: -93.609255
Subdivision: Auditors Sub 133
County: Hennepin
Property Description
Year Built: 2025
Lot Size SqFt: 43560
Gen Tax: 2336
Specials Inst: 0
High School: ********
Square Ft. Source:
Above Grade Finished Area:
Below Grade Finished Area:
Below Grade Unfinished Area:
Total SqFt.: 3244
Style: Array
Total Bedrooms: 5
Total Bathrooms: 4
Total Full Baths: 2
Garage Type:
Garage Stalls: 3
Waterfront:
Property Features
Exterior:
Roof:
Foundation:
Lot Feat/Fld Plain: Array
Interior Amenities:
Inclusions: ********
Exterior Amenities:
Heat System:
Air Conditioning:
Utilities:




