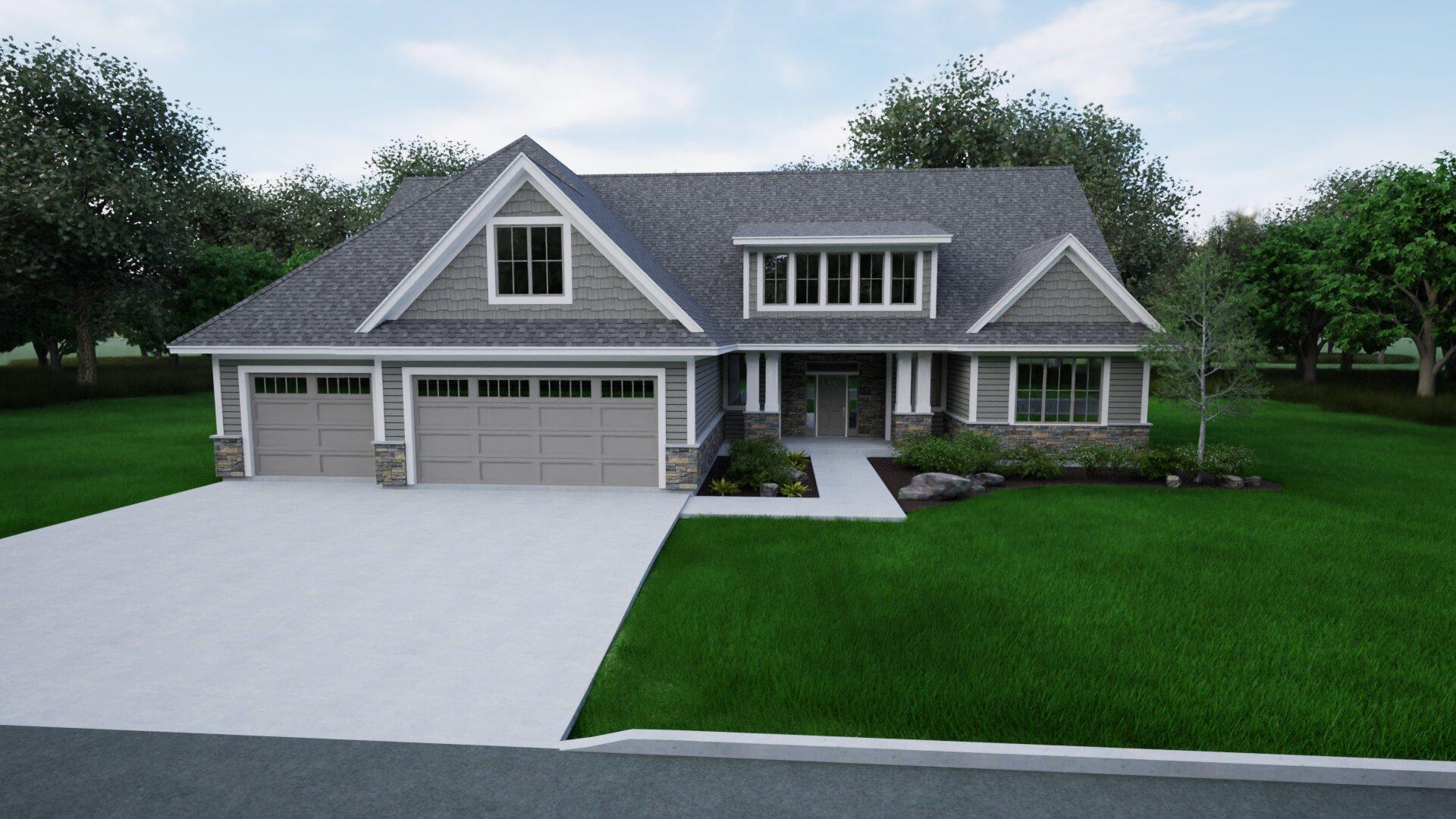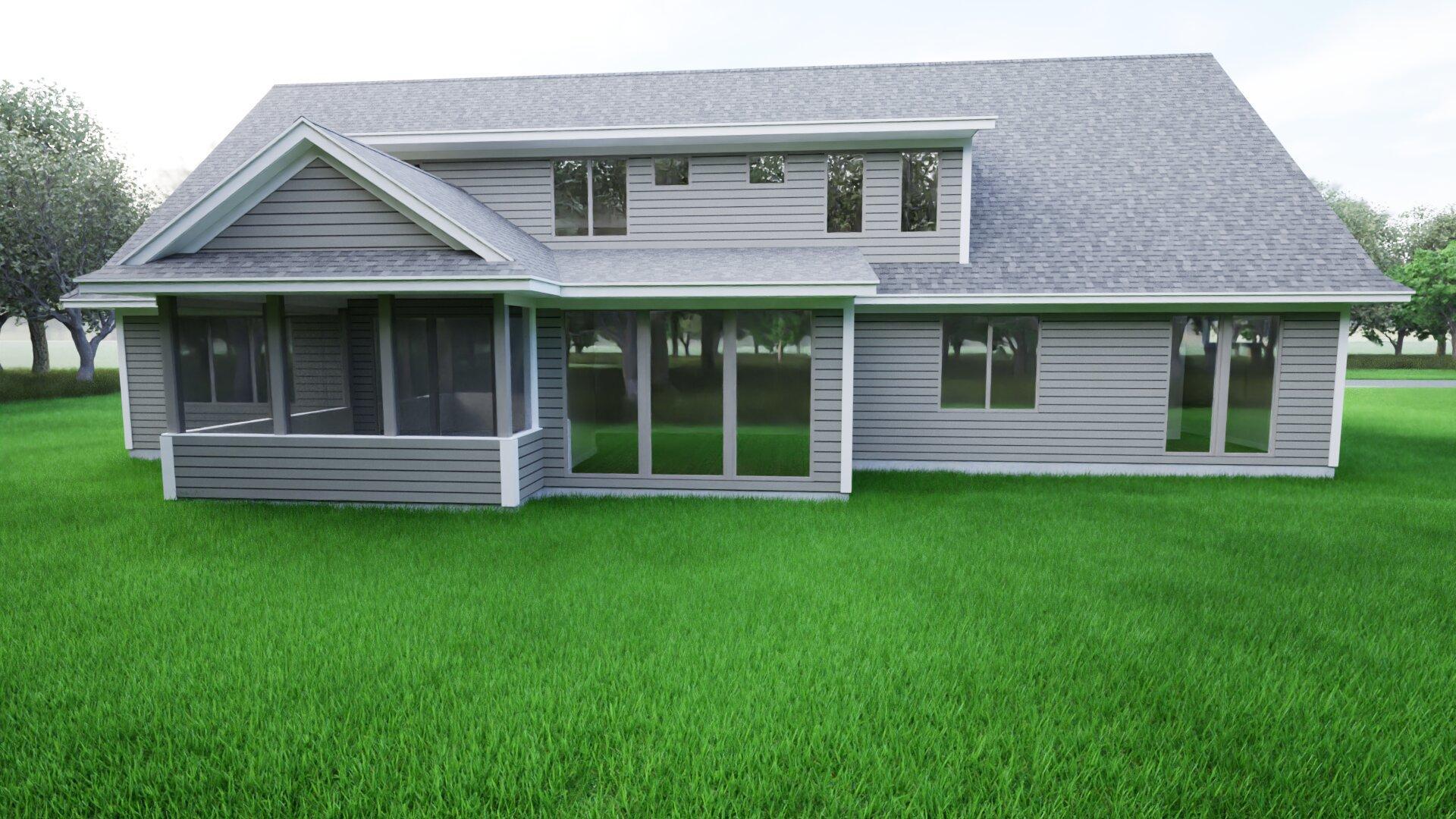
Property Listing
Description
Presenting a luxurious 5-bedroom, 4-bath two-story model home with a loft & above garage bonus room. Discover gleaming hardwoods, the convenience of a butler pantry and the charm of high end finishes, and premier construction. The private spa-like primary suite, open concept design, and floor-to-ceiling windows and 10 foot ceilings on main enhance the living experience. Enjoy the option for a gym/playroom/golf simulator room on the main near an expansive laundry room space as well as a dedicated home office option. Private and serene wooded backyard setting with no neighbors behind and long range northwestern facing backyard view. This meticulously planned subdivision features serpentine roadways, private wooded lots, ponds, open space and access to miles of walking trails. Beyond the home, relish in proximity to all things SW Rochester. This is more than a residence; it’s an invitation to a lifestyle tailored for the discerning homeowner. The Preserve of Mayowood offers a unique blend of luxury, nature, and exclusivity. Live harmoniously in this premier community where every detail is designed to exceed expectations. Your exceptional living experience awaits. All renderings are a representation of what could be. Colors and style could change before final completion of home.Property Information
Status: Active
Sub Type: ********
List Price: $1,498,000
MLS#: 6694723
Current Price: $1,498,000
Address: 1846 Mayowood Court SW, Rochester, MN 55902
City: Rochester
State: MN
Postal Code: 55902
Geo Lat: 43.997712
Geo Lon: -92.514143
Subdivision: Preserve Of Mayowood
County: Olmsted
Property Description
Year Built: 2025
Lot Size SqFt: 21344.4
Gen Tax: 532
Specials Inst: 0
High School: ********
Square Ft. Source:
Above Grade Finished Area:
Below Grade Finished Area:
Below Grade Unfinished Area:
Total SqFt.: 4522
Style: Array
Total Bedrooms: 5
Total Bathrooms: 4
Total Full Baths: 1
Garage Type:
Garage Stalls: 3
Waterfront:
Property Features
Exterior:
Roof:
Foundation:
Lot Feat/Fld Plain: Array
Interior Amenities:
Inclusions: ********
Exterior Amenities:
Heat System:
Air Conditioning:
Utilities:



