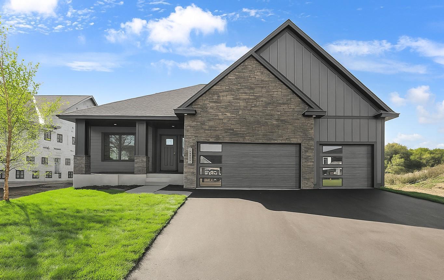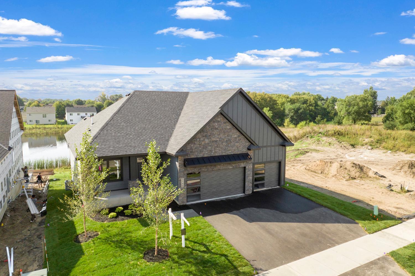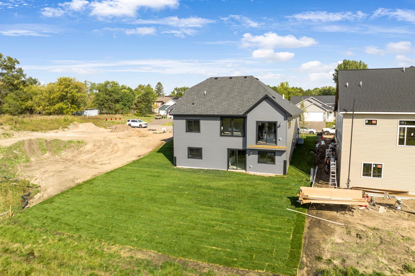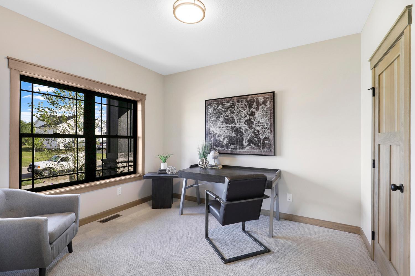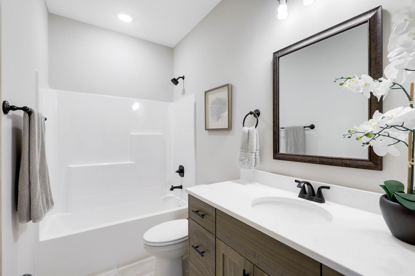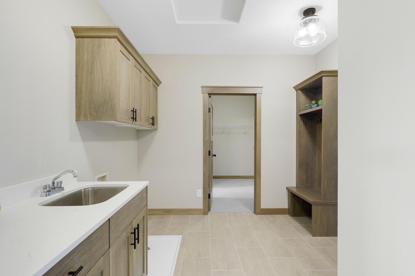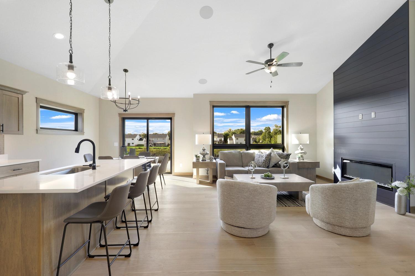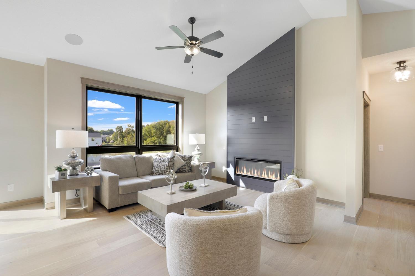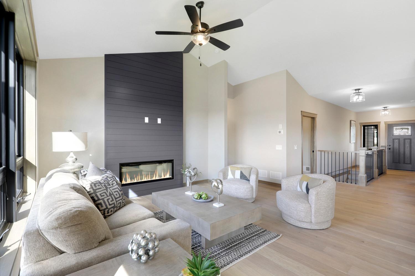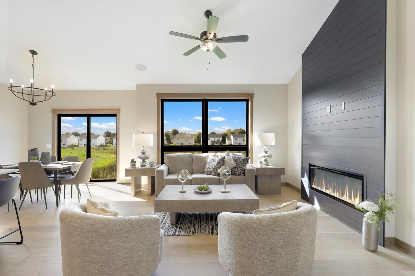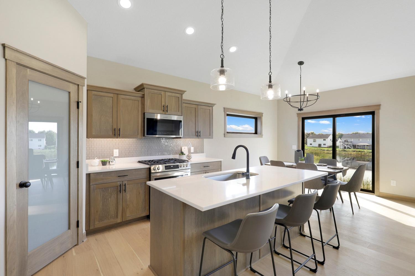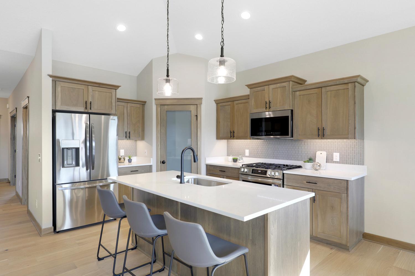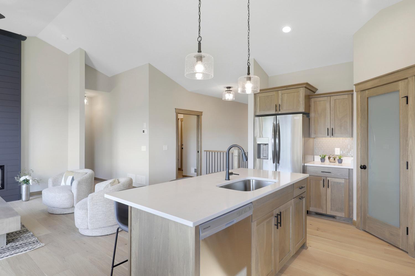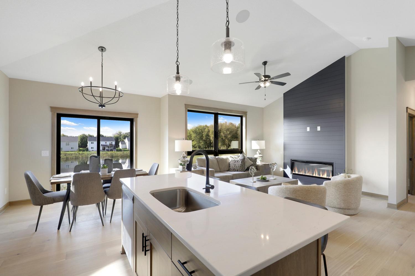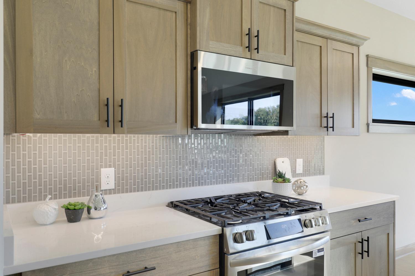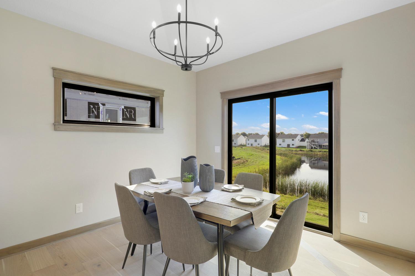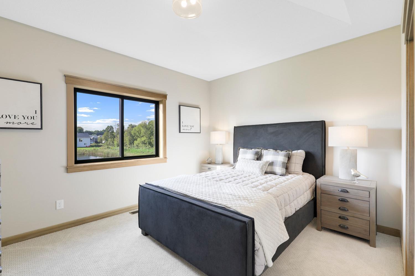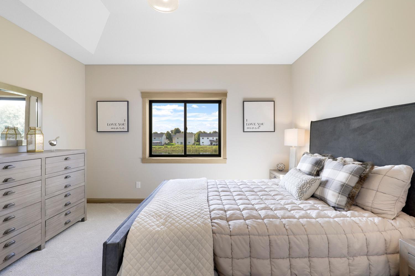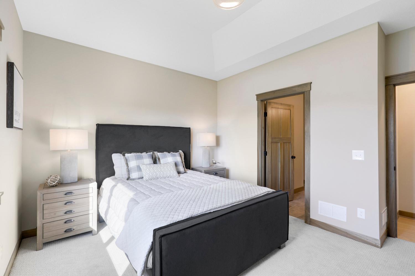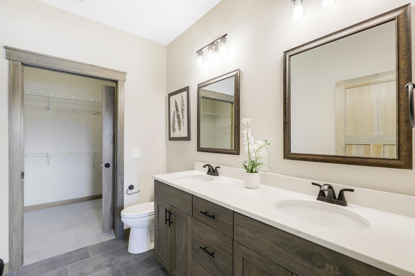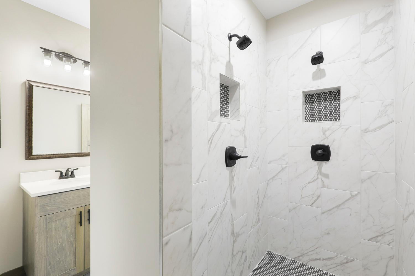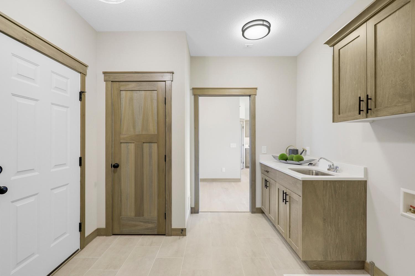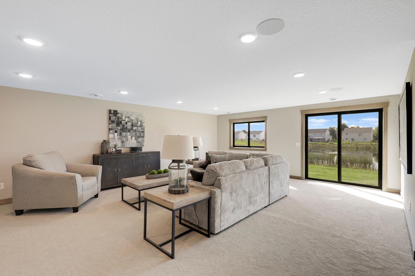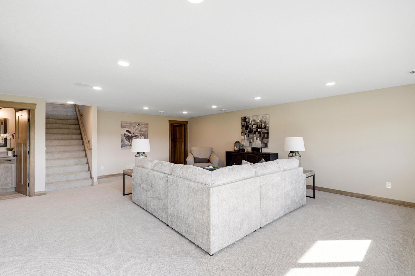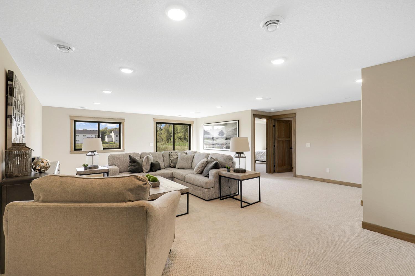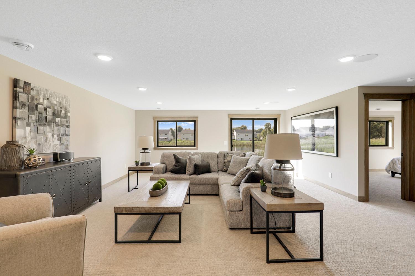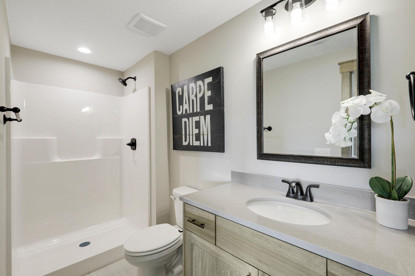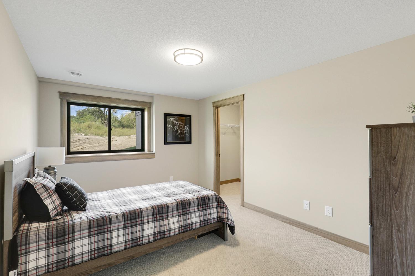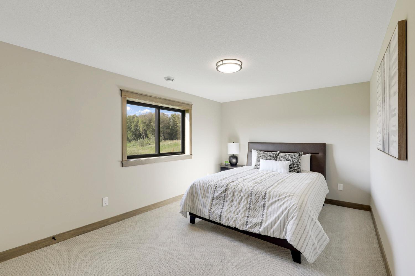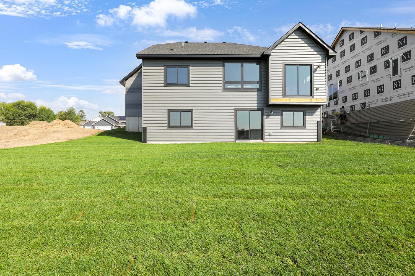
Property Listing
Description
The Aspen Rambler Plan offers the perfect blend of functionality and style with its spacious and open floor plan. This 4-bedroom, 3-bathroom home features main-floor living designed for convenience and comfort. The large kitchen is a highlight, complete with granite countertops, stainless steel appliances, a center island with a breakfast bar, a corner pantry, and an informal dining room with a patio door leading to a future deck. The cozy, vaulted family room includes an electric fireplace, making it the perfect spot to relax. The main floor also includes a large laundry/mudroom with an oversized storage closet and boot bench, as well as a private primary suite with an oversized walk-in closet that connects to the laundry room, a private bathroom with a double bowl vanity, and a spacious walk-in tile shower. An additional bedroom and full bathroom complete the main level. The walkout lower level is fully finished, offering a large family room, two bedrooms with walk-in closets, and a 3/4 bathroom, providing plenty of space for guests or additional family members. Located in the thriving city of Blaine, this home offers the perfect balance of suburban tranquility and urban convenience. Blaine is known for its top-rated schools, beautiful parks, and extensive recreational opportunities, including the National Sports Center—one of the largest amateur sports facilities in the world. The city also boasts a variety of shopping, dining, and entertainment options, along with easy access to major highways for a quick commute to the Twin Cities. Whether you're an outdoor enthusiast looking to explore miles of trails and golf courses or seeking a vibrant community with excellent amenities, Blaine is an ideal place to call home. Let us help you build the home of your dreams!Property Information
Status: Active
Sub Type: ********
List Price: $694,900
MLS#: 6694195
Current Price: $694,900
Address: 2140 120th Lane NE, Blaine, MN 55449
City: Blaine
State: MN
Postal Code: 55449
Geo Lat: 45.18862
Geo Lon: -93.216282
Subdivision: Radisson Hills
County: Anoka
Property Description
Year Built: 2025
Lot Size SqFt: 8276.4
Gen Tax: 1100.44
Specials Inst: 0
High School: ********
Square Ft. Source:
Above Grade Finished Area:
Below Grade Finished Area:
Below Grade Unfinished Area:
Total SqFt.: 2814
Style: Array
Total Bedrooms: 4
Total Bathrooms: 3
Total Full Baths: 1
Garage Type:
Garage Stalls: 3
Waterfront:
Property Features
Exterior:
Roof:
Foundation:
Lot Feat/Fld Plain:
Interior Amenities:
Inclusions: ********
Exterior Amenities:
Heat System:
Air Conditioning:
Utilities:


