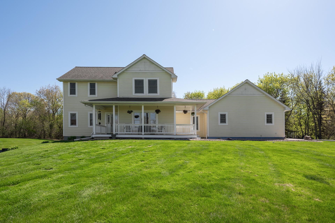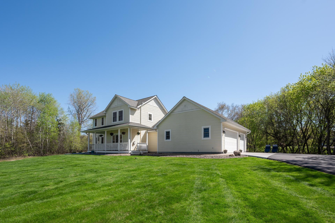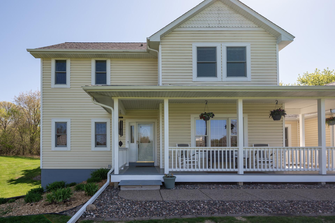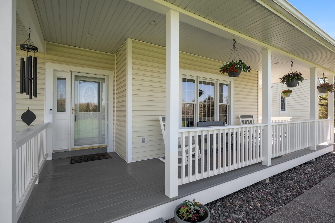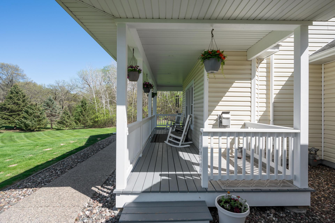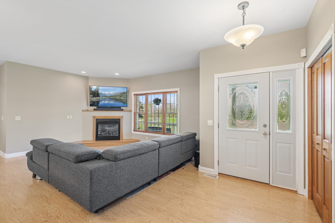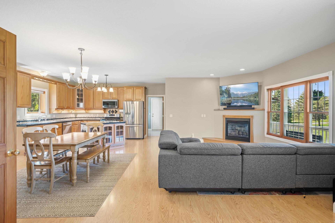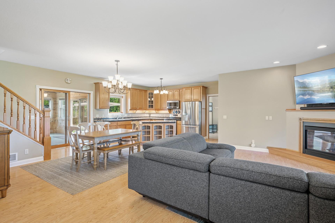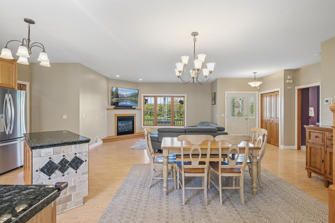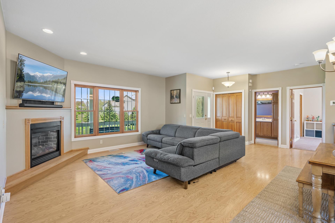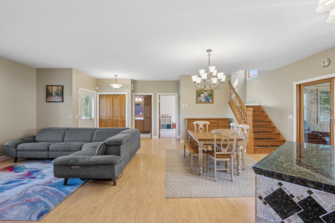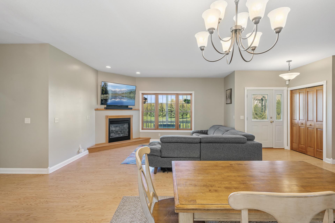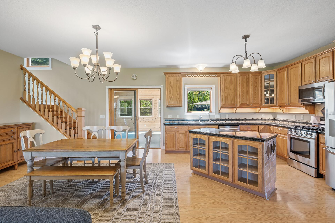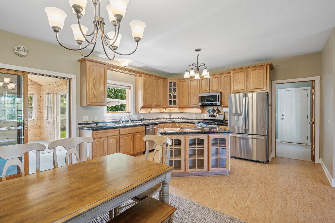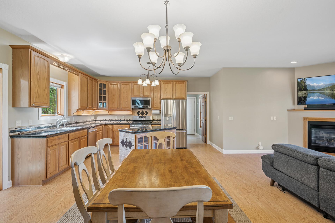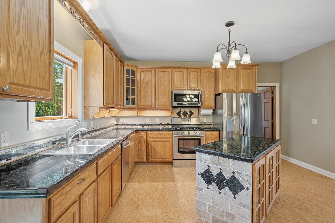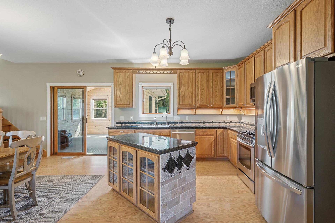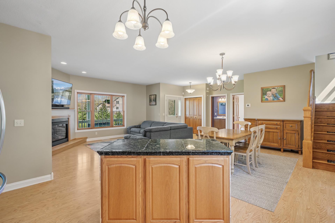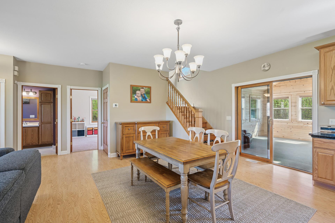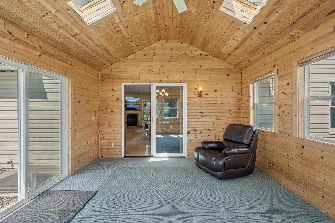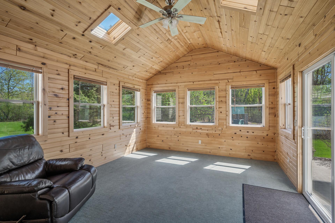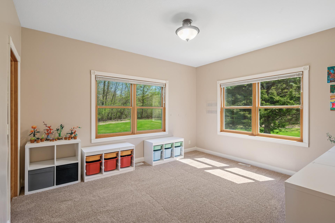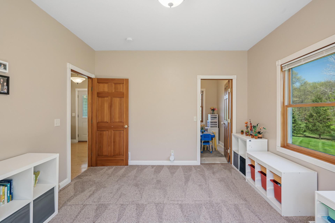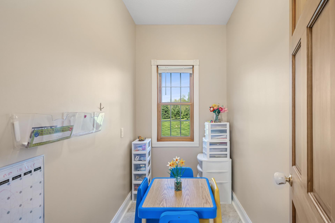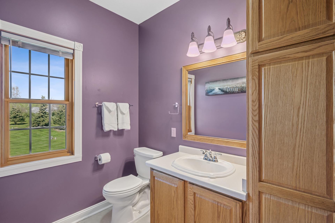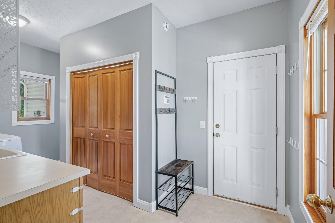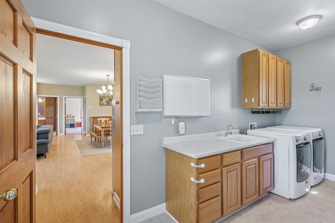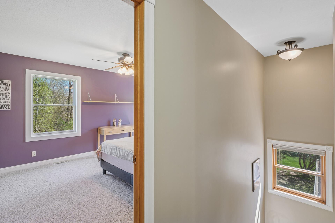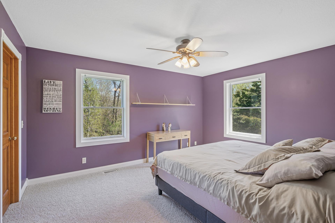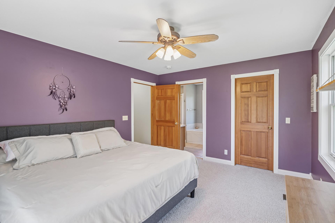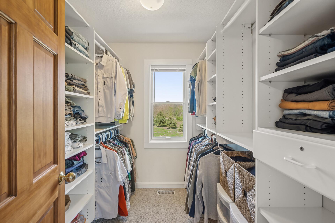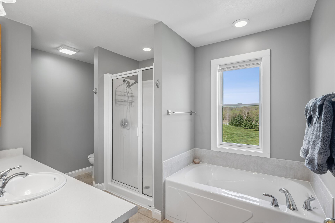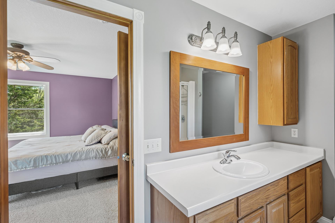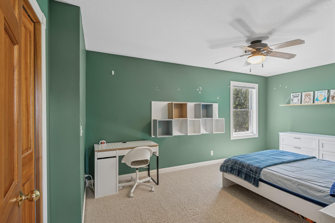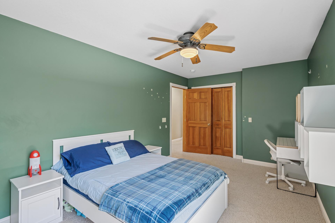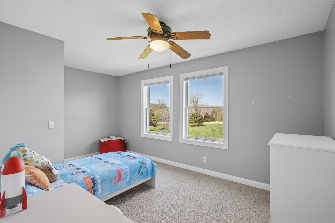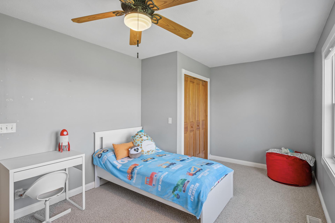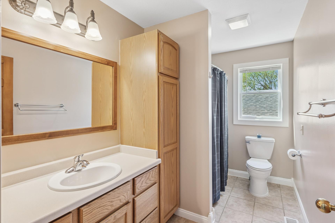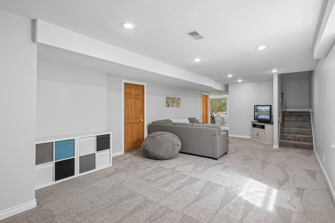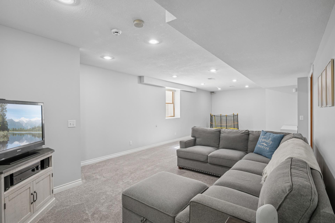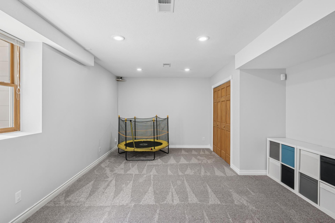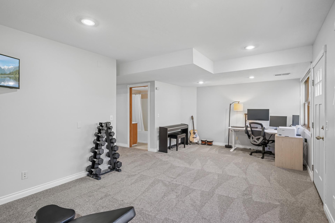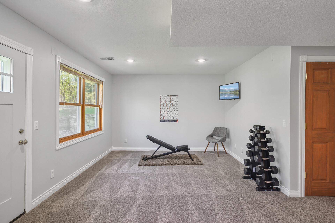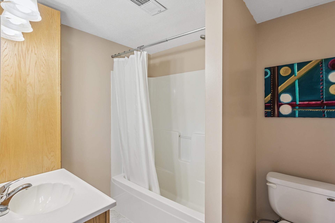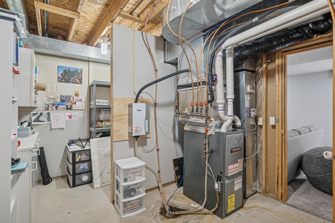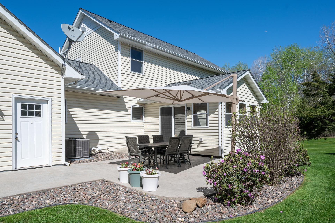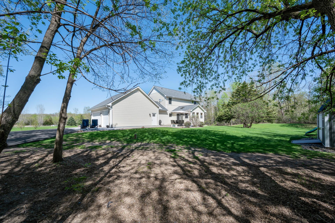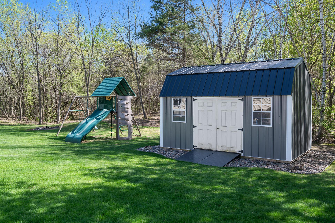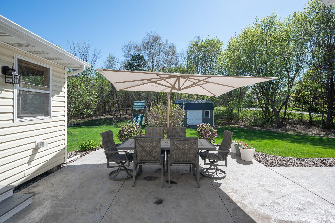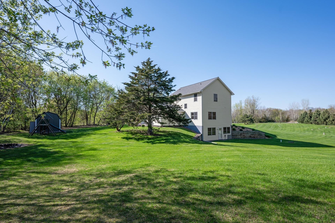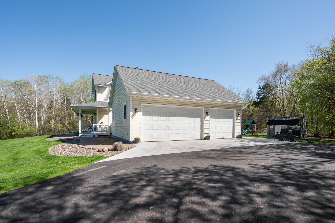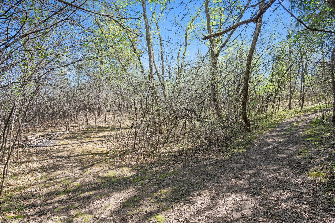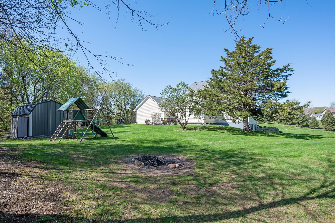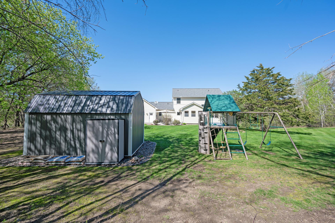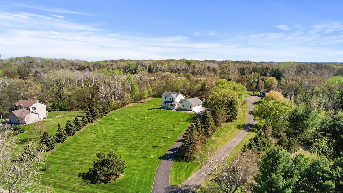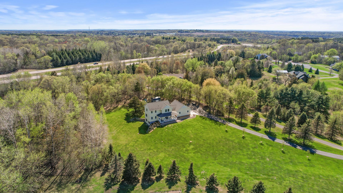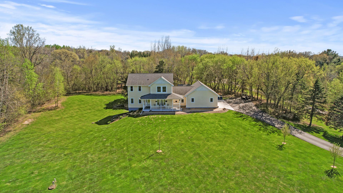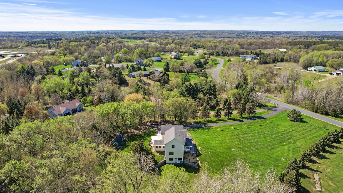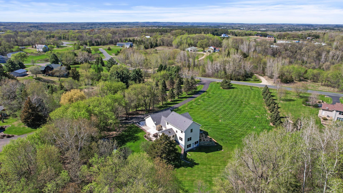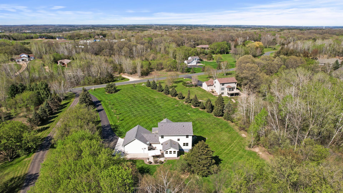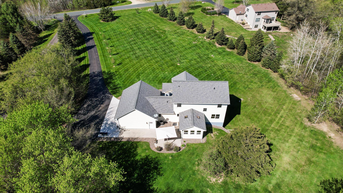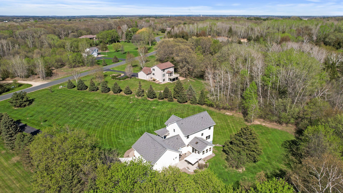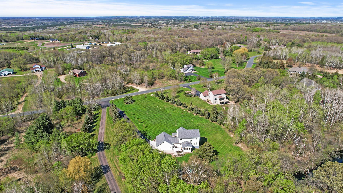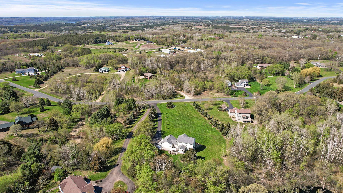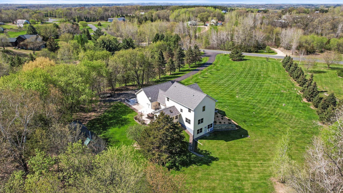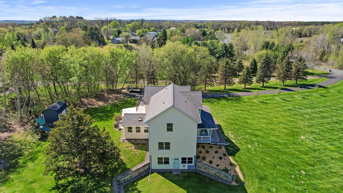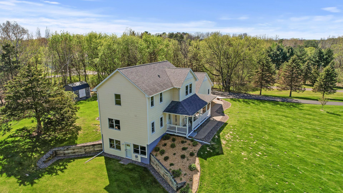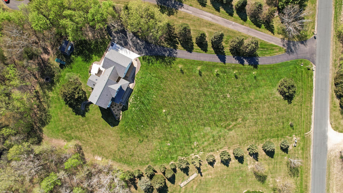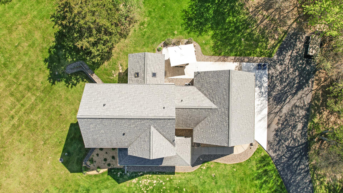
Property Listing
Description
Idyllic modern farmhouse on 3 acres. As you drive past the sweeping front lawn with recently installed invisible fence system, you are soon greeted by a charming front porch - a great place to sip your morning coffee or enjoy a glass of wine while watching the summer storms roll in. Inside, an open layout makes for easy entertaining and everyday life. The kitchen has ample storage for all your gadgets and the center island does double duty - wonderful for workspace and to display your favorite dishes. The main floor bedroom has a huge walk-in closet - perfect for guests, an at home office or playroom. Cozy up by the gas fireplace or head out to the sunny three season porch with your favorite book. Here you also have access to the large patios and the very private backyard. Rounding out this level is a convenient mudroom with laundry and storage and access to the three car garage. Heading upstairs are three large bedrooms with new Pella windows. The first is your primary suite featuring a huge walk-in closet - with it's own window - and a four piece private primary bathroom. While the two secondary bedrooms share a full bath of their own. The walk-out lower level has a massive family room, a rec room, plenty of storage, and another full bath. This home has room for all and space for every activity - move-in ready and waiting for new owners to enjoy.Property Information
Status: Active
Sub Type: ********
List Price: $550,000
MLS#: 6693633
Current Price: $550,000
Address: 423 172nd Avenue, Somerset, WI 54025
City: Somerset
State: WI
Postal Code: 54025
Geo Lat: 45.108472
Geo Lon: -92.715883
Subdivision:
County: St. Croix
Property Description
Year Built: 2001
Lot Size SqFt: 132422.4
Gen Tax: 4896.33
Specials Inst: 0
High School: ********
Square Ft. Source:
Above Grade Finished Area:
Below Grade Finished Area:
Below Grade Unfinished Area:
Total SqFt.: 3074
Style: Array
Total Bedrooms: 4
Total Bathrooms: 4
Total Full Baths: 3
Garage Type:
Garage Stalls: 3
Waterfront:
Property Features
Exterior:
Roof:
Foundation:
Lot Feat/Fld Plain: Array
Interior Amenities:
Inclusions: ********
Exterior Amenities:
Heat System:
Air Conditioning:
Utilities:


