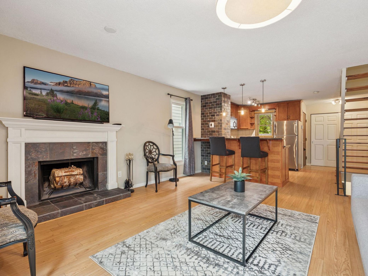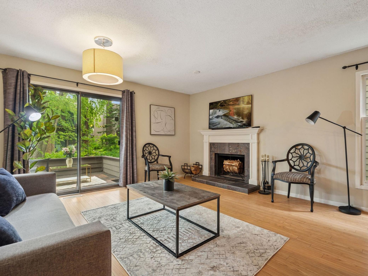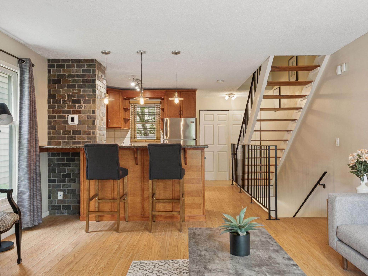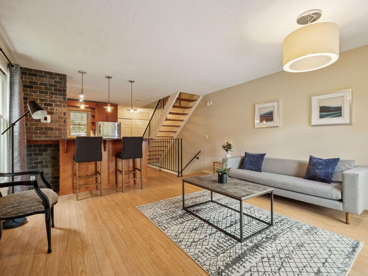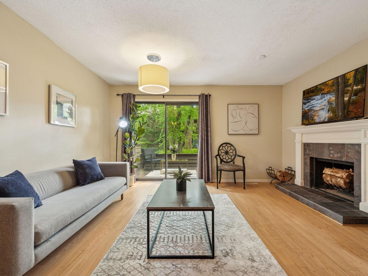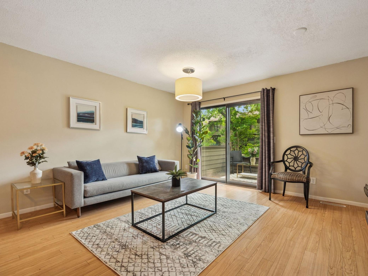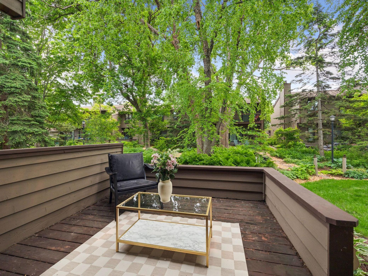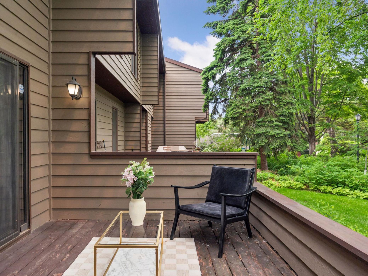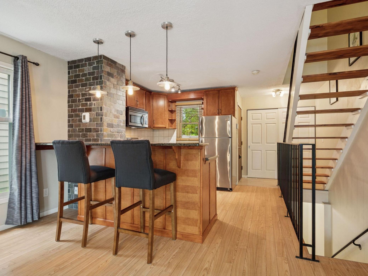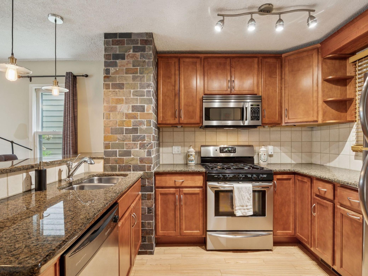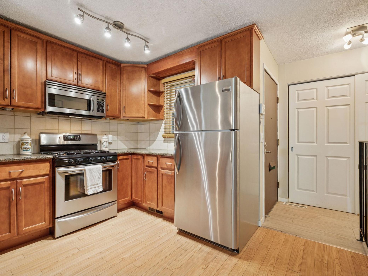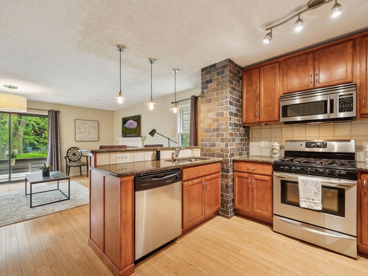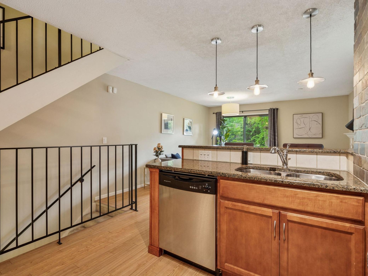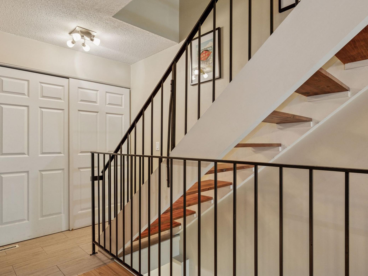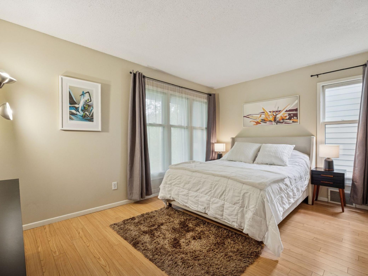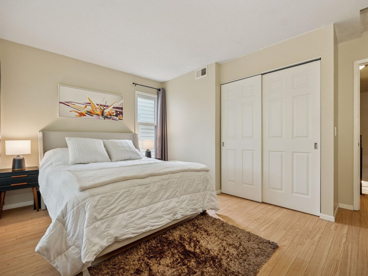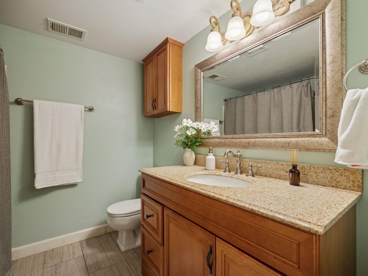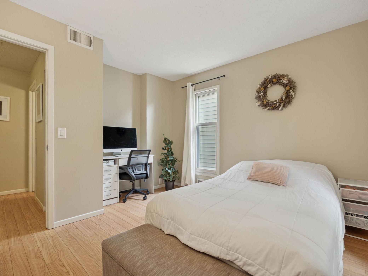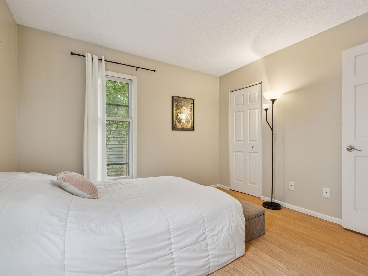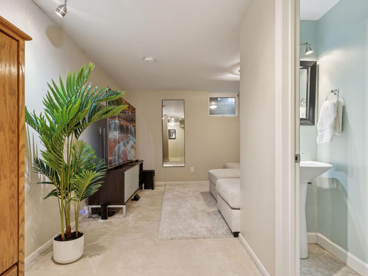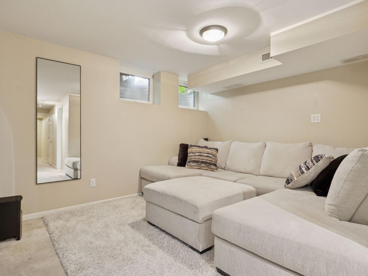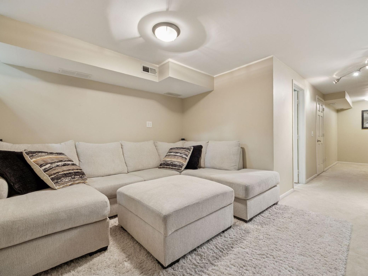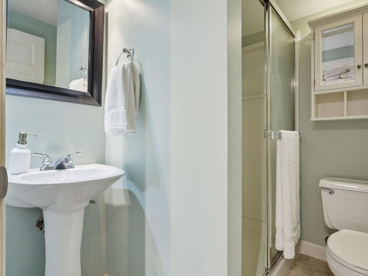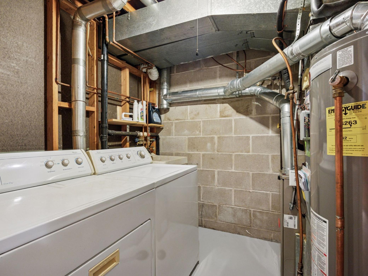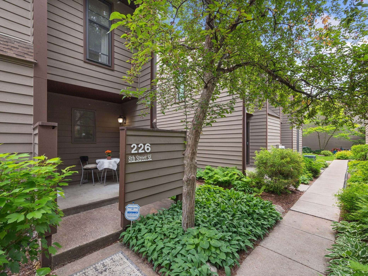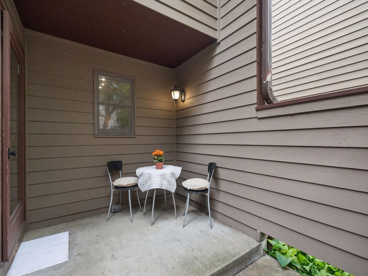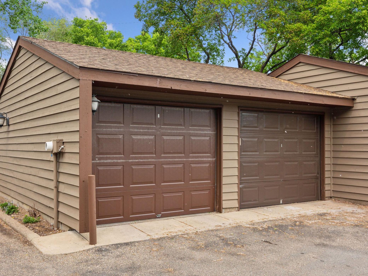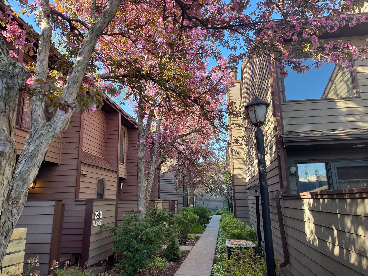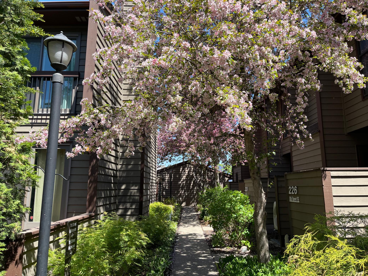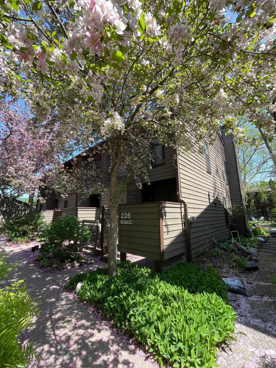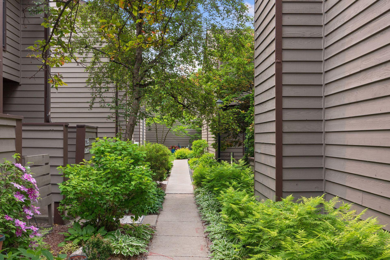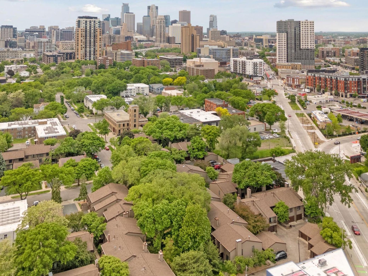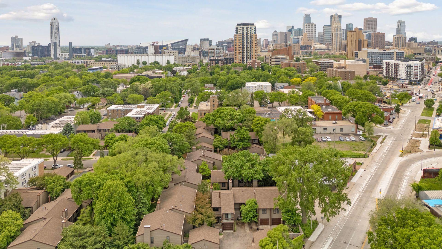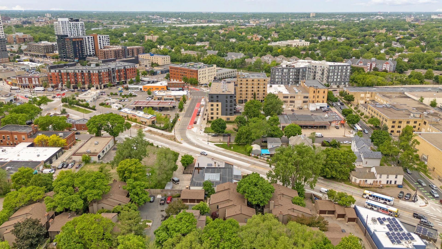
Property Listing
Description
Beautifully Remodeled Townhome in the Manor Homes of Old St. Anthony. Welcome to this thoughtfully updated two-bedroom, two bath townhome nestled in the charming and highly sought-after Manor Homes of Old St. Anthony. This home offers the perfect blend of classic character and modern comfort in one of Minneapolis' most historic neighborhoods. Step inside to discover a stylish interior, featuring a wood burning fireplace, dramatic stairways, and a spacious open concept living and dining area, ideal for entertaining or relaxing at home. The kitchen boasts ample cabinet space, a breakfast bar, granite counters, stainless steel appliances, and flows seamlessly into the main living area. Walk right out to the deck overlooking a relaxing nature area or enjoy coffee on your front patio. Upstairs, you'll find two generously sized bedrooms with abundant natural light and a full bathroom with updated fixtures. A convenient three fourth bath on the lower level adjacent to the family room adds to the home's functionality. Add n egress window and make the lower level an extra bedroom. Recent upgrades include a new roof in 2020, brand new garage door, a new furnace, and an efficient heat pump system-ensuring comfort and peace of mind year-round. Enjoy all that this vibrant area has to offer-just steps from restaurants, trails, riverfront, and downtown Minneapolis. Favorites include the Aster Cafe, Beast BBQ, Brasa, Kramarczuks, St Anthony Main, Surdyks, and Jefe Urban Concina. Don't miss the opportunity to own a turn-key home in one of the city's most desirable neighborhoods!Property Information
Status: Active
Sub Type: ********
List Price: $357,900
MLS#: 6693150
Current Price: $357,900
Address: 226 8th Street SE, Minneapolis, MN 55414
City: Minneapolis
State: MN
Postal Code: 55414
Geo Lat: 44.99005
Geo Lon: -93.24898
Subdivision: Manor Homes Of Old St Anthony 2nd Add
County: Hennepin
Property Description
Year Built: 1975
Lot Size SqFt: 435.6
Gen Tax: 2195
Specials Inst: 0
High School: ********
Square Ft. Source:
Above Grade Finished Area:
Below Grade Finished Area:
Below Grade Unfinished Area:
Total SqFt.: 1344
Style: Array
Total Bedrooms: 2
Total Bathrooms: 2
Total Full Baths: 1
Garage Type:
Garage Stalls: 1
Waterfront:
Property Features
Exterior:
Roof:
Foundation:
Lot Feat/Fld Plain: Array
Interior Amenities:
Inclusions: ********
Exterior Amenities:
Heat System:
Air Conditioning:
Utilities:


