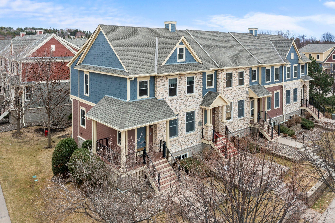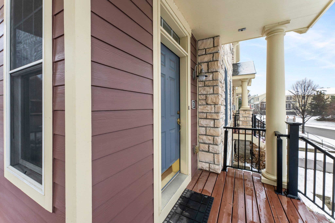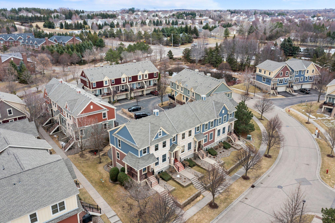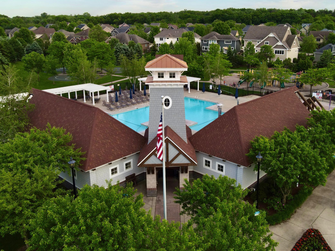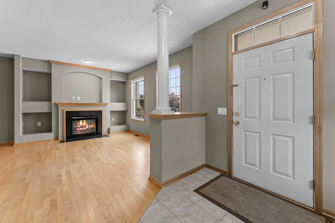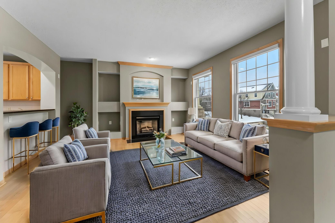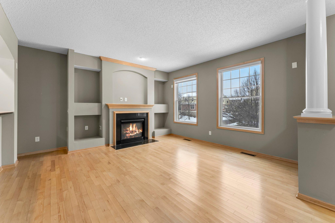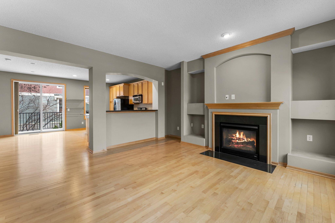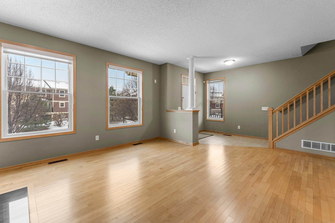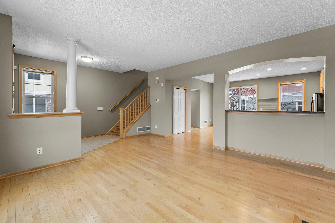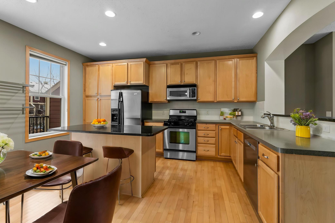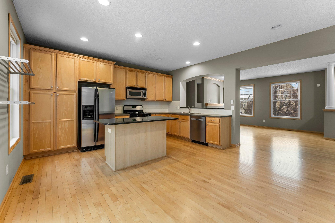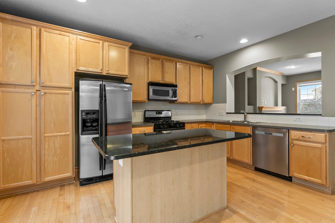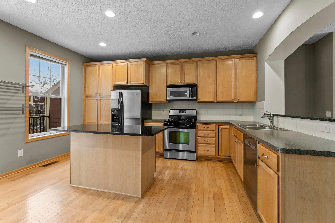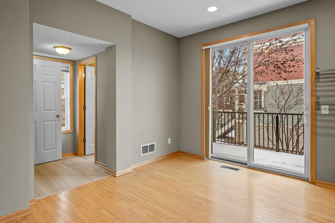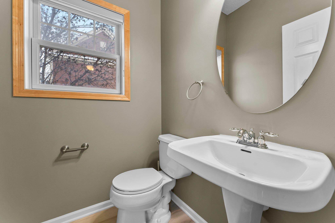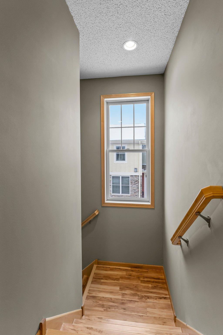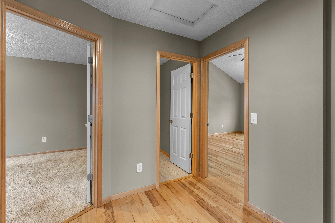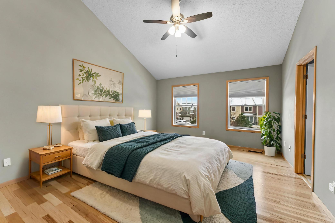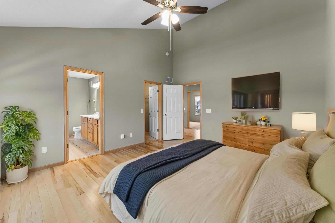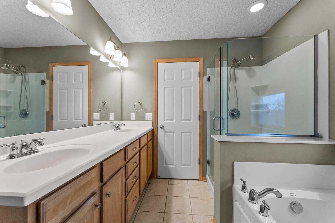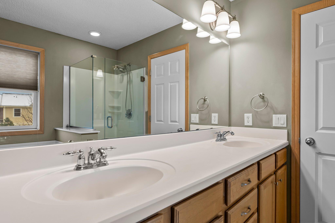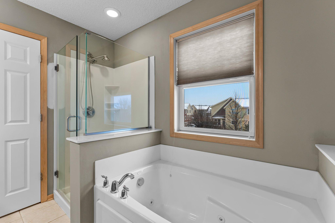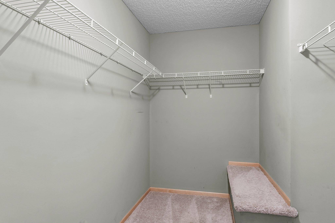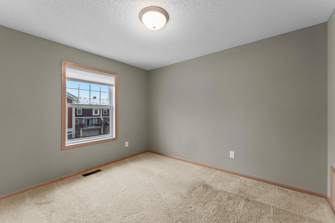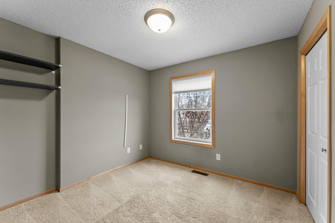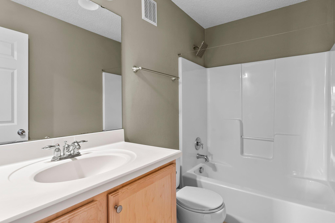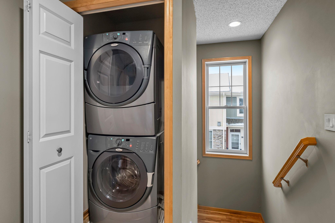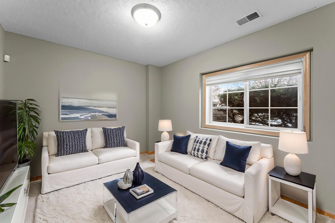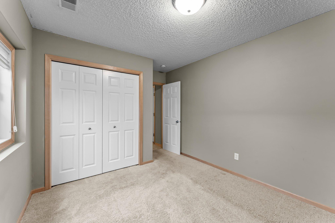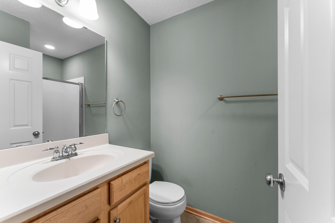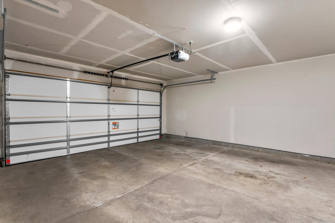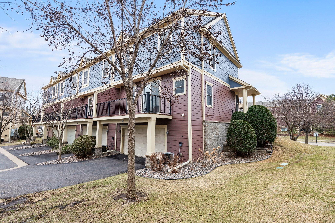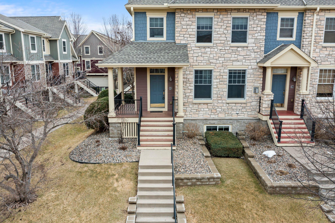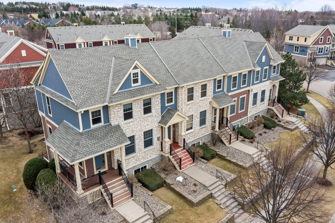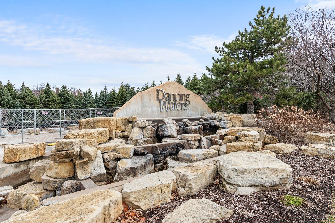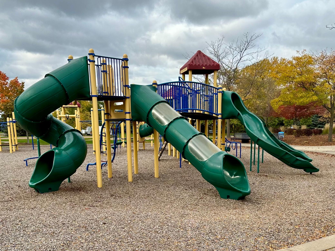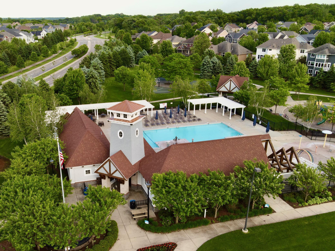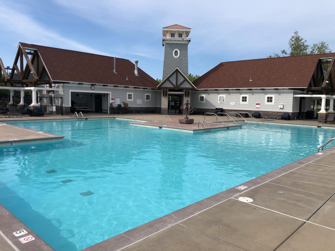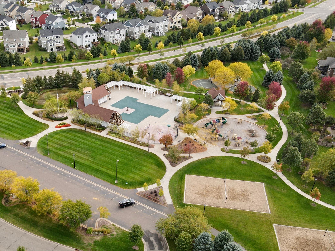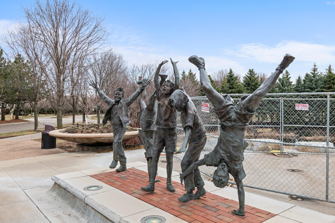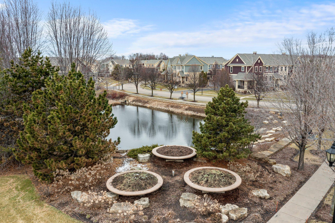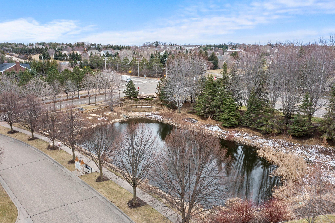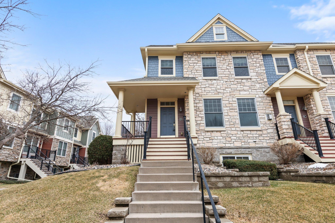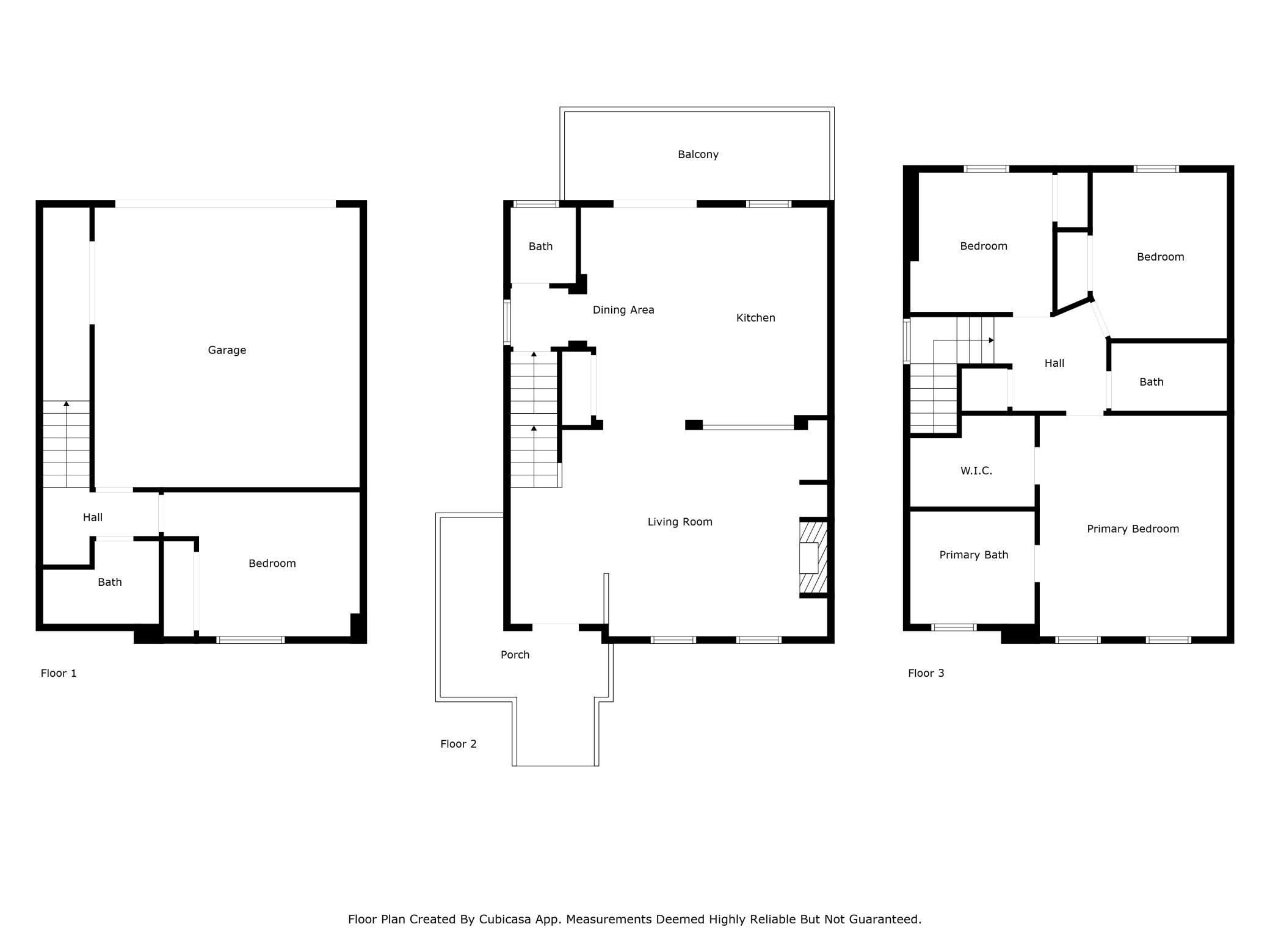
Property Listing
Description
Wonderful Opportunity on this end unit 4 bedroom, 4 bath townhome. Fresh Paint and new Carpeting make this Move-in Ready. Large wraparound style front porch for summer evenings and a spacious entry provide the initial welcome. Bright, sunny living room offers maple hardwood flooring, Two large windows, hardwood flooring and cozy gas fireplace. Open kitchen includes lots of maple style cabinetry with roll-outs, granite topped center island, pantry and stainless steel appliances. Adjacent dining room includes matching hardwood flooring and sliding glass door walkout to the composite back deck. Primary bedroom includes dual windows, large walk-in closet and private bath with two sinks, jetted tub and shower. Upper level laundry, 2 extra bedrooms and full bath. Lower level offers 4th bedroom or office space, perfect for a playroom or home gym too. The finished lower level adds great value! Enjoy evenings on the back composite deck or front porch. This community boasts an array of fantastic on-site amenities for residents to enjoy. Imagine sunny days spent at the central park, complete with a sparkling swimming pool and spacious sundeck. Stay active with sand volleyball and basketball courts, or explore the extensive network of walking trails winding through 130 acres of scenic beauty and water features. Children will love the dedicated playgrounds, while everyone can appreciate the beautiful floral gardens. Even winter offers fun with a community skating rink and warming house.Property Information
Status: Active
Sub Type: ********
List Price: $365,000
MLS#: 6692757
Current Price: $365,000
Address: 10754 Falling Water Lane, D, Woodbury, MN 55129
City: Woodbury
State: MN
Postal Code: 55129
Geo Lat: 44.921158
Geo Lon: -92.889607
Subdivision: Dancing Waters
County: Washington
Property Description
Year Built: 2005
Lot Size SqFt: 3049.2
Gen Tax: 4260
Specials Inst: 0
High School: ********
Square Ft. Source:
Above Grade Finished Area:
Below Grade Finished Area:
Below Grade Unfinished Area:
Total SqFt.: 2346
Style: Array
Total Bedrooms: 4
Total Bathrooms: 4
Total Full Baths: 2
Garage Type:
Garage Stalls: 2
Waterfront:
Property Features
Exterior:
Roof:
Foundation:
Lot Feat/Fld Plain: Array
Interior Amenities:
Inclusions: ********
Exterior Amenities:
Heat System:
Air Conditioning:
Utilities:


