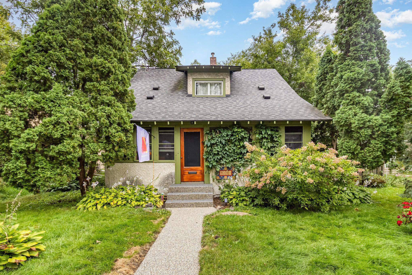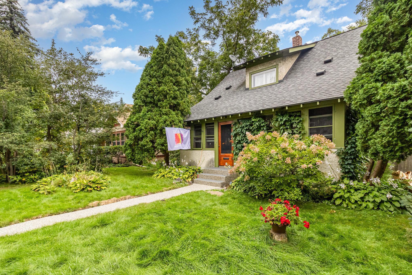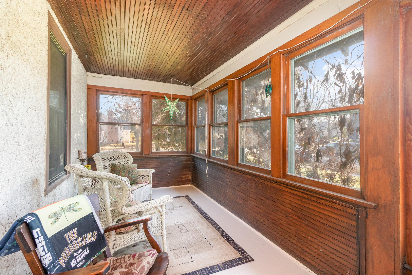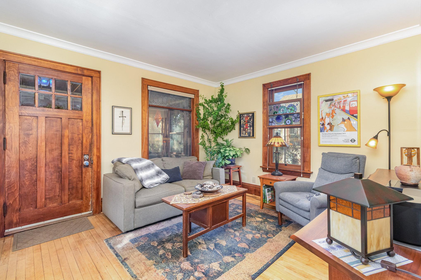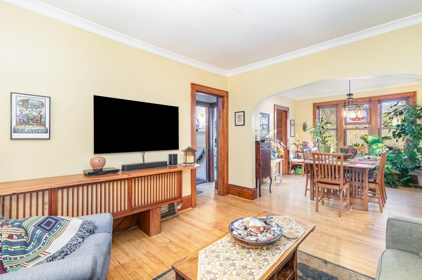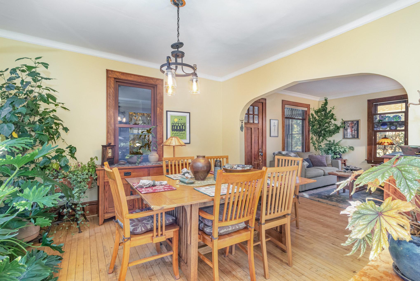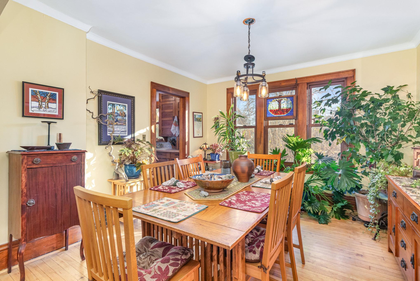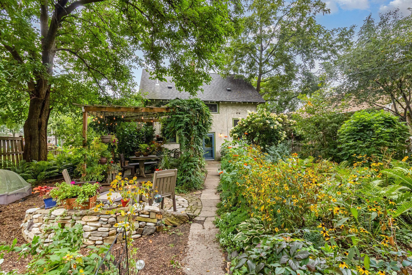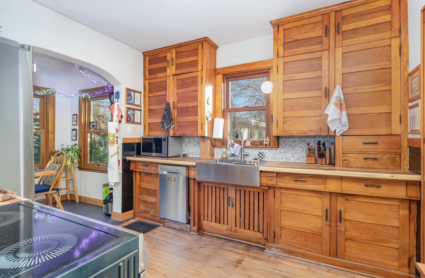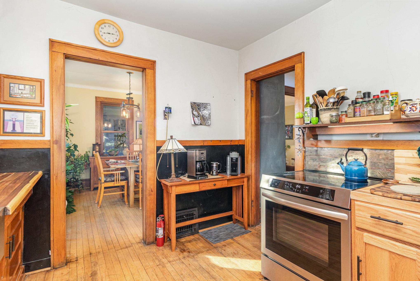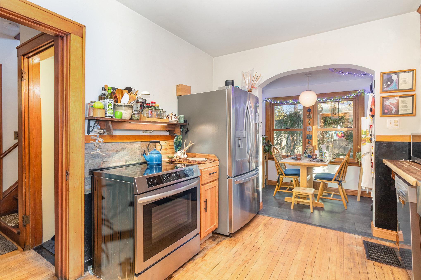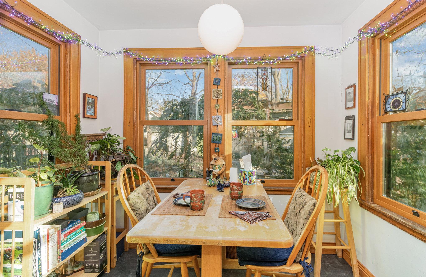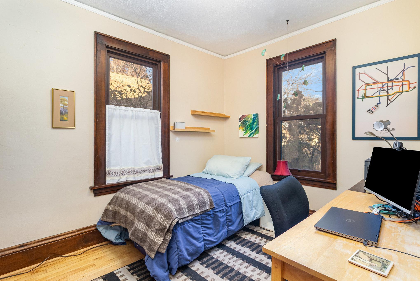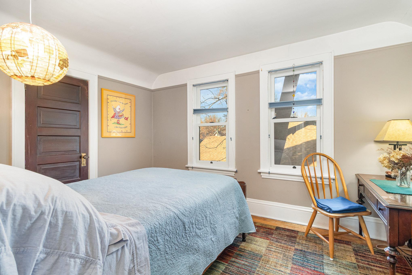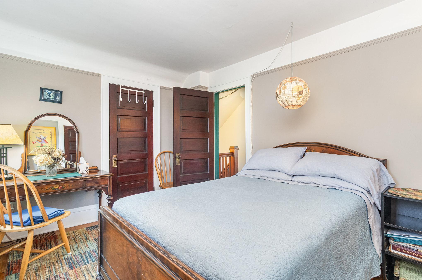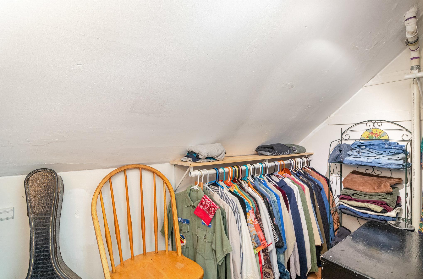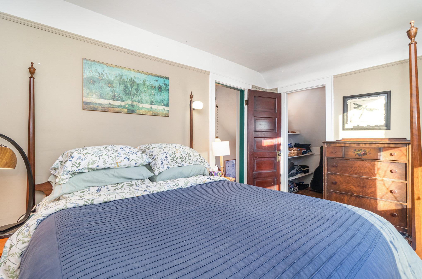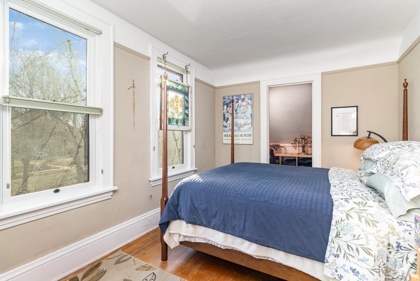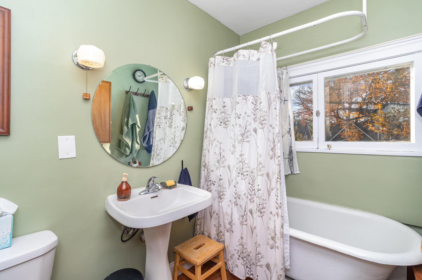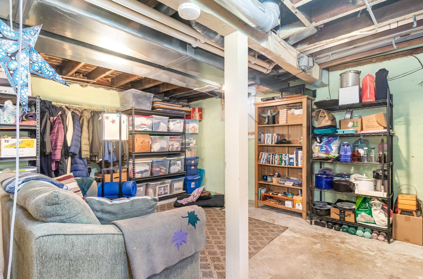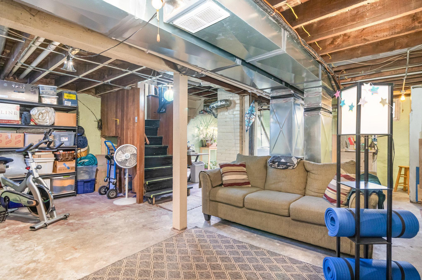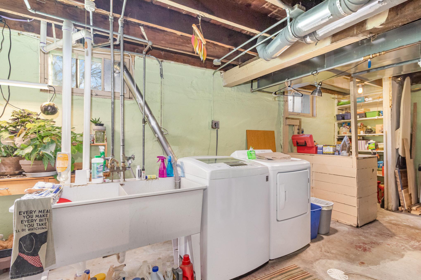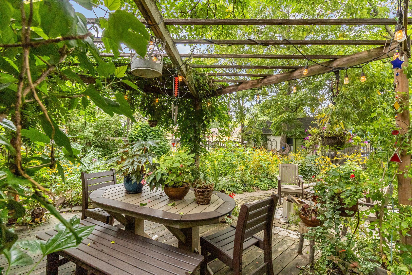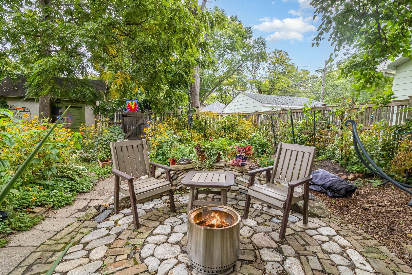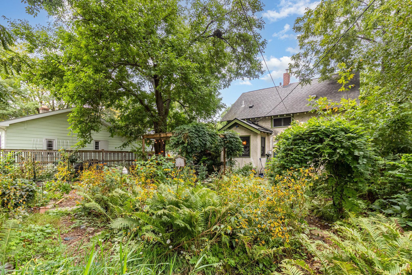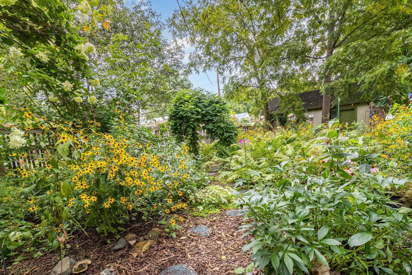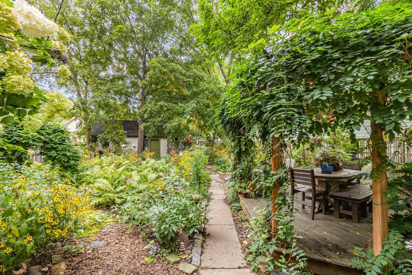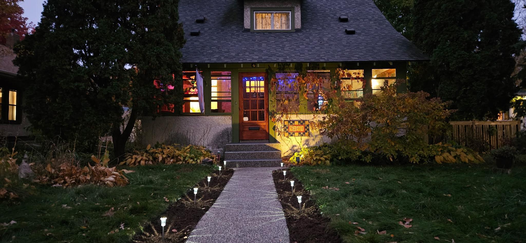
Property Listing
Description
This quintessential South Minneapolis Craftsman Bungalow is brimming with timeless character, quality craftsmanship, and thoughtful updates—plus a yard that’s a gardener’s dream! Located on extra-wide 42nd Avenue, the home’s proximity to shops, restaurants, and parks makes it ideal for anyone seeking classic South Minneapolis charm with modern comfort. The inviting front porch opens to a bright, efficient floor plan with hardwood floors throughout. The main level features a spacious living and dining area, a bedroom, and a magnificent kitchen that blends old and new with a new countertop, tile backsplash, sink, dishwasher, and induction stove—all beautifully complementing the original 1908 cabinets. Enjoy morning light in the cozy breakfast nook overlooking the lush garden. Stunning woodwork adds warmth, while a high-efficiency furnace (2020) and central A/C ensure year-round comfort. Upstairs offers two bedrooms with extra-large closets and a stairway window that fills the home with cross breezes and backyard views. Step outside to a private, fully fenced garden oasis with a 12x14 floating deck and wisteria-draped pergola, a 12-foot custom stone patio with ambient lighting, veggie and shade gardens, a black raspberry tunnel, squash cage, and a mature hydrangea tree. The deep lot and set-back neighboring home create a sunny, corner-lot feel—without the extra winter shoveling! Lovingly maintained and move-in ready, this home is ready to delight its next owner.Property Information
Status: Active
Sub Type: ********
List Price: $339,900
MLS#: 6692311
Current Price: $339,900
Address: 3241 42nd Avenue S, Minneapolis, MN 55406
City: Minneapolis
State: MN
Postal Code: 55406
Geo Lat: 44.943571
Geo Lon: -93.212343
Subdivision: Riverview Add
County: Hennepin
Property Description
Year Built: 1908
Lot Size SqFt: 6969.6
Gen Tax: 3442
Specials Inst: 0
High School: ********
Square Ft. Source:
Above Grade Finished Area:
Below Grade Finished Area:
Below Grade Unfinished Area:
Total SqFt.: 1986
Style: Array
Total Bedrooms: 3
Total Bathrooms: 1
Total Full Baths: 1
Garage Type:
Garage Stalls: 1
Waterfront:
Property Features
Exterior:
Roof:
Foundation:
Lot Feat/Fld Plain:
Interior Amenities:
Inclusions: ********
Exterior Amenities:
Heat System:
Air Conditioning:
Utilities:


