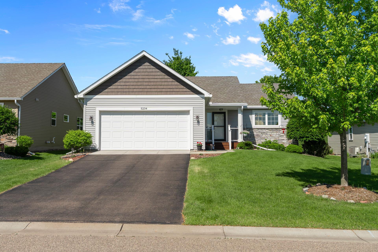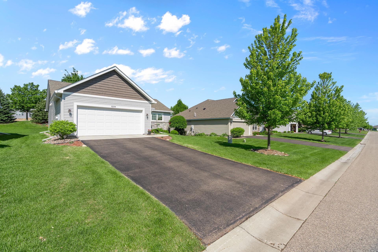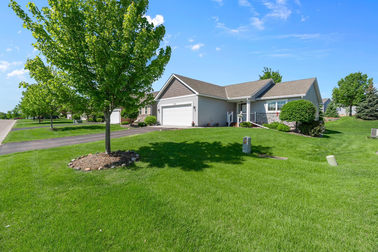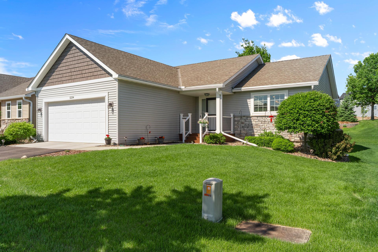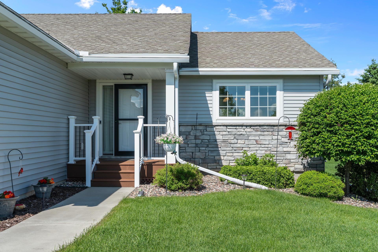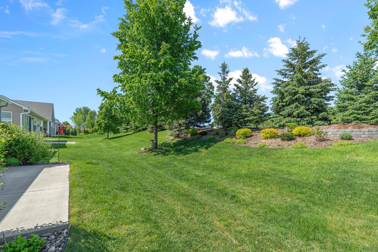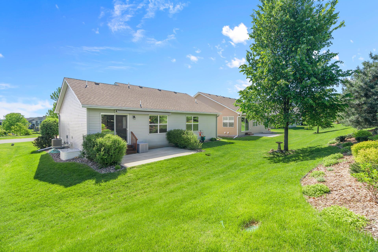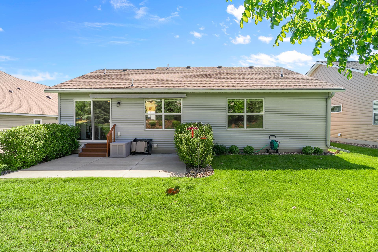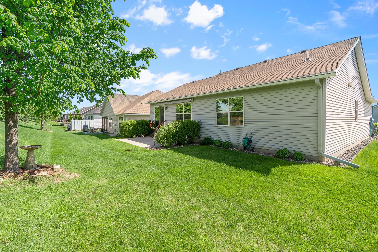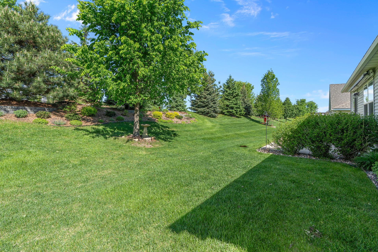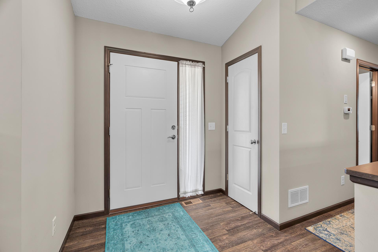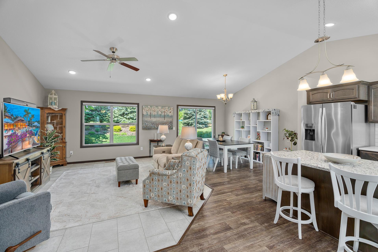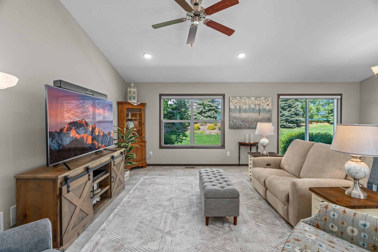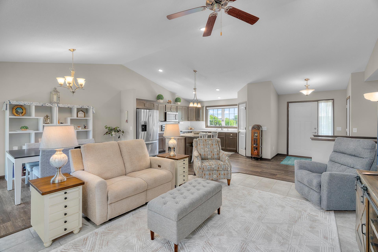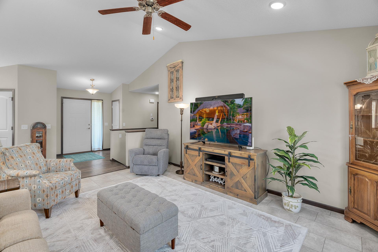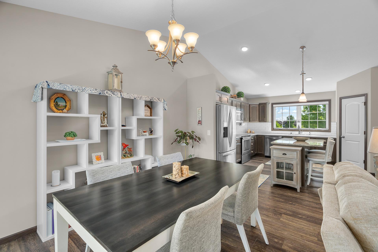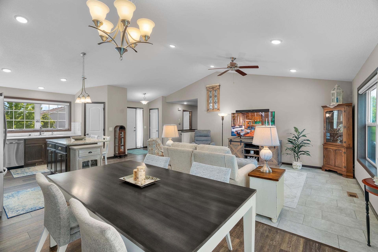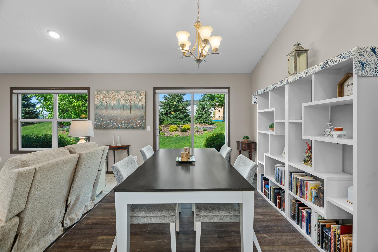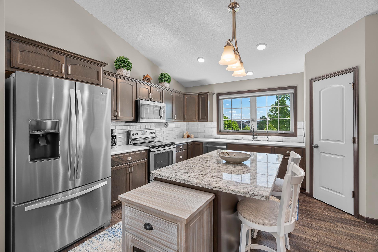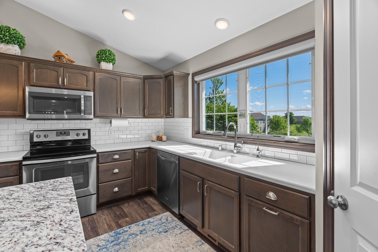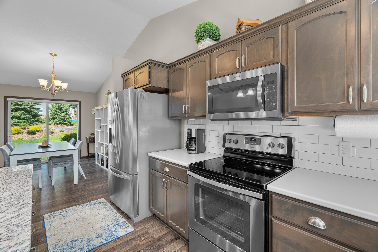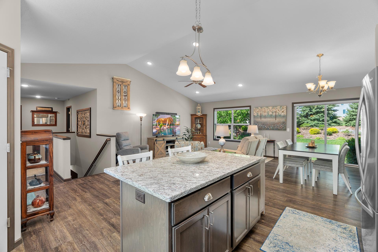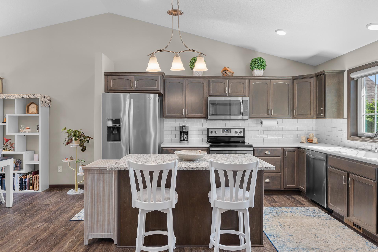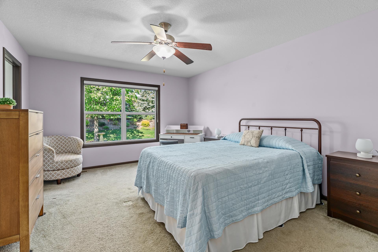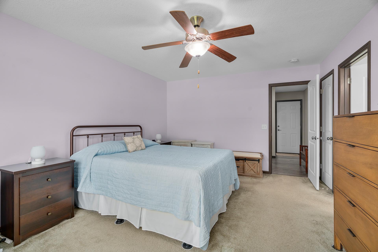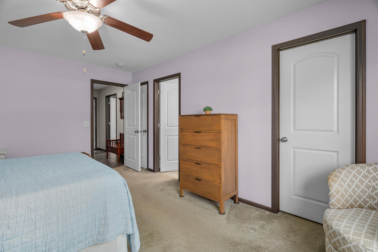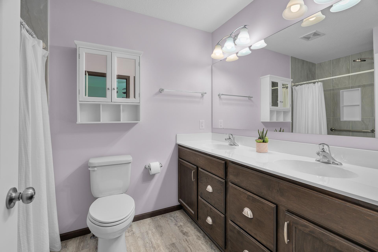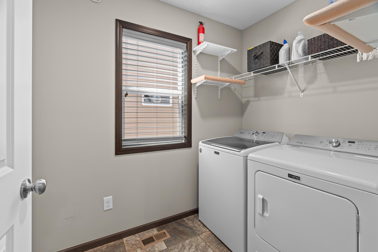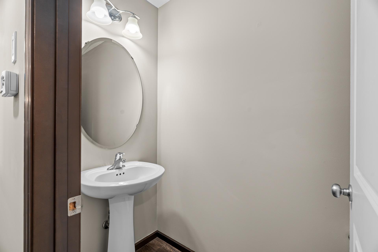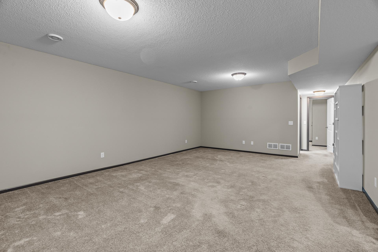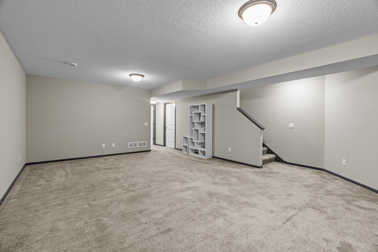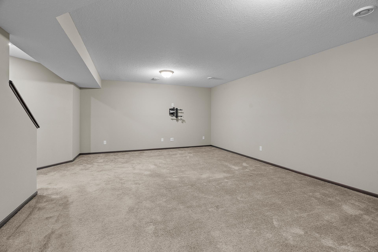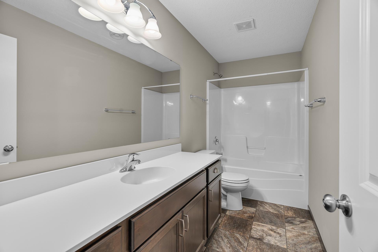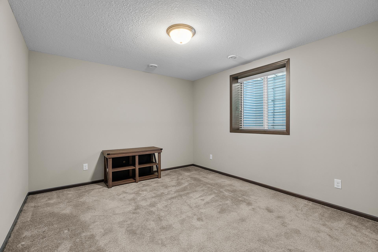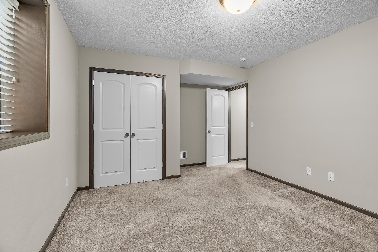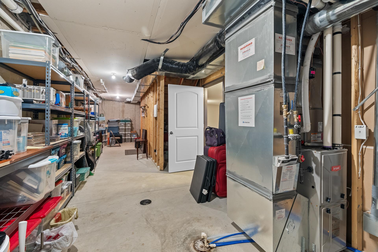
Property Listing
Description
Welcome to this meticulously cared-for, detached one-level home built by the Michael Lee Homes. From the moment you step through the front door, you’ll be greeted by an open, airy floor plan filled with natural light and thoughtful finishes throughout. The spacious main level features a vaulted living room with durable Luxury vinyl plank flooring, seamlessly connecting to the dining area and a beautifully appointed kitchen. The kitchen is a standout with spotless stainless steel appliances, classic maple cabinetry, subway tile backsplash, and a stylish blend of granite and Corian countertops—perfectly blending function and flair. A sliding glass door off the dining area leads to a large patio, where you’ll enjoy peaceful views of lush, mature trees and beautifully maintained landscaping. An upgraded SunSetter awning adds comfort and shade for outdoor entertaining or relaxation. The large primary suite with large walk in closet is a tranquil retreat, offering a private en suite bathroom complete with a double vanity and newly updated tile bath surround. A convenient main-floor laundry room—with washer and dryer included—and a stylish powder room for guests complete the main level. The finished lower level expands your living space with a huge family room, second bedroom, and a full bath with oversized vanity. There’s also a spacious utility/storage room with shelving (included) and an owned water softener and treatment/purification system. Additional highlights include new maintenance-free Trex decking at the front entry and an HOA that takes care of lawn care, snow removal, and garbage service—making for truly effortless living. This home is pristine, move-in ready, and offers comfort, quality, and peace of mind in every detail. Don’t miss this rare opportunity to own a stunning one-level home with serene green space views and low-maintenance living! HOA docs are in the supplements. HOME IS PRE-INSPECTED…SEE SUPPLEMENTSProperty Information
Status: Active
Sub Type: ********
List Price: $499,900
MLS#: 6692140
Current Price: $499,900
Address: 5234 Sundial Lane, Saint Paul, MN 55129
City: Saint Paul
State: MN
Postal Code: 55129
Geo Lat: 44.873445
Geo Lon: -92.923088
Subdivision: Pioneer Point Villas
County: Washington
Property Description
Year Built: 2016
Lot Size SqFt: 324478440
Gen Tax: 5098
Specials Inst: 0
High School: ********
Square Ft. Source:
Above Grade Finished Area:
Below Grade Finished Area:
Below Grade Unfinished Area:
Total SqFt.: 2408
Style: Array
Total Bedrooms: 2
Total Bathrooms: 3
Total Full Baths: 2
Garage Type:
Garage Stalls: 2
Waterfront:
Property Features
Exterior:
Roof:
Foundation:
Lot Feat/Fld Plain:
Interior Amenities:
Inclusions: ********
Exterior Amenities:
Heat System:
Air Conditioning:
Utilities:


