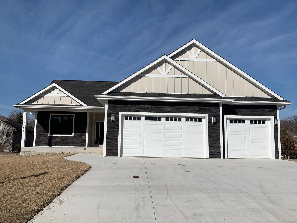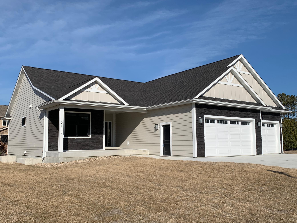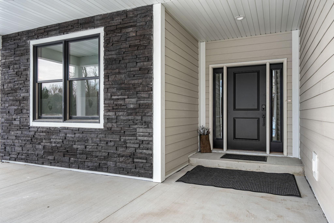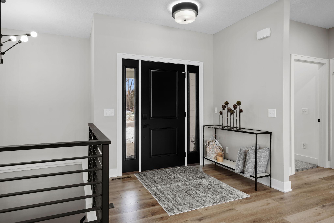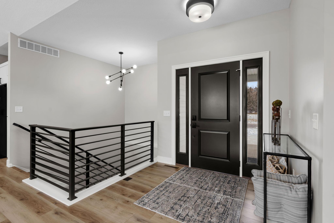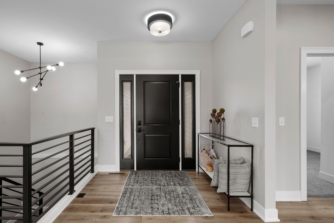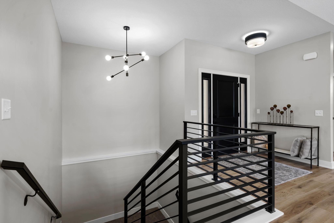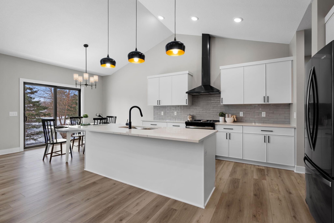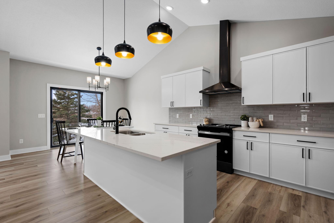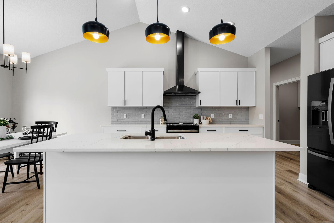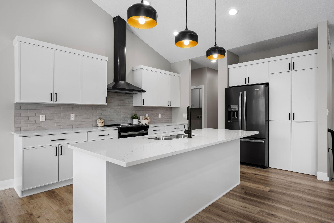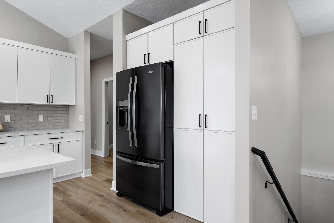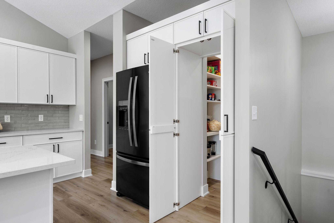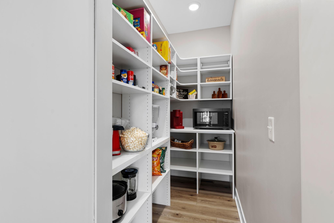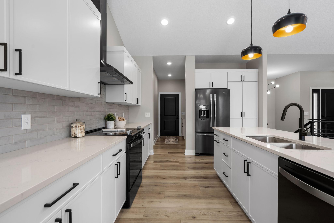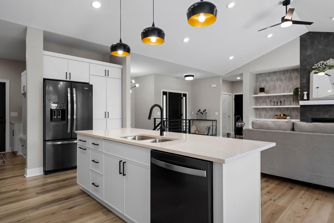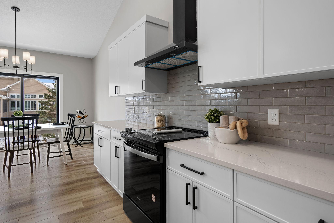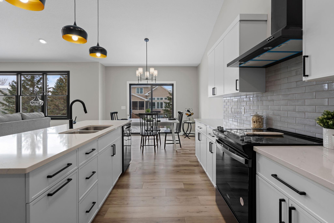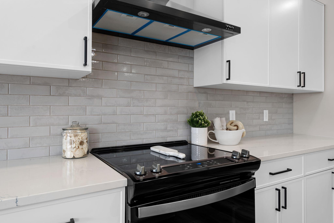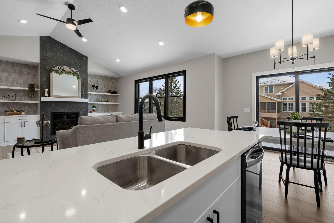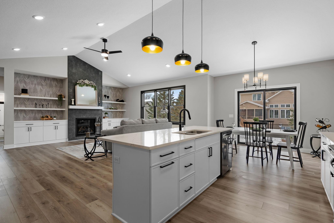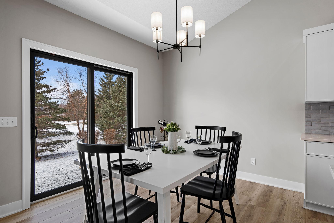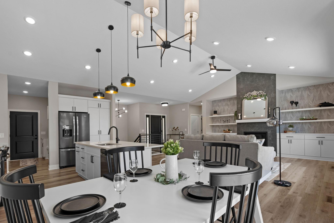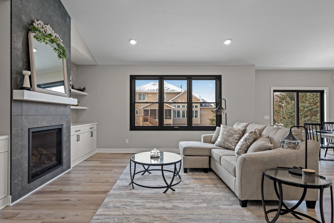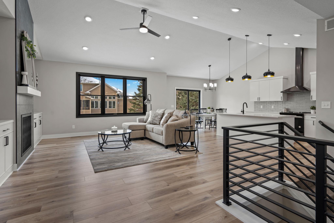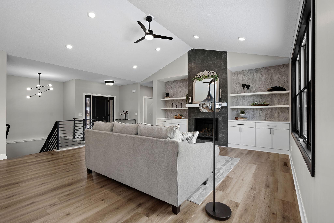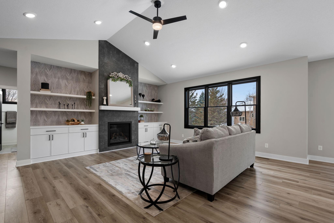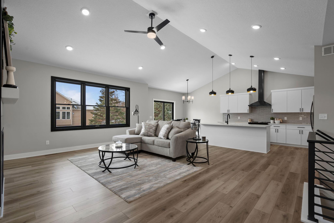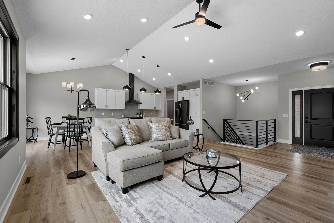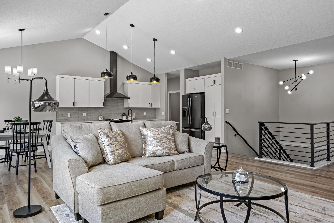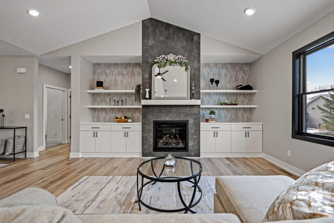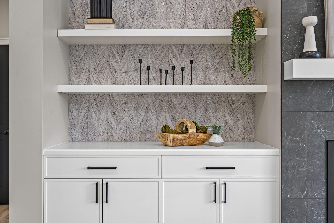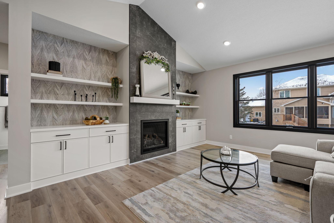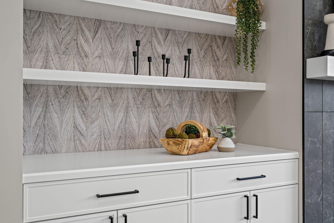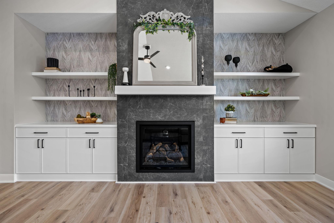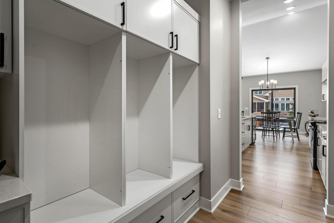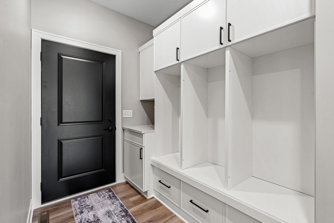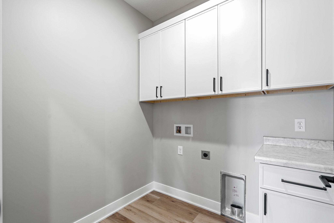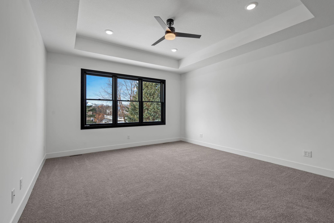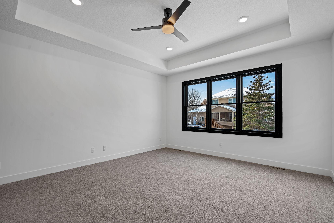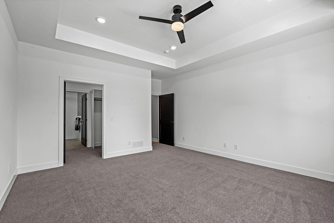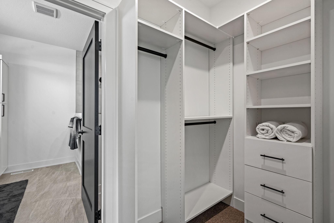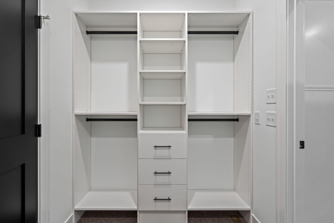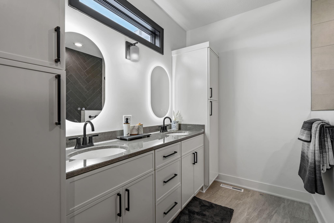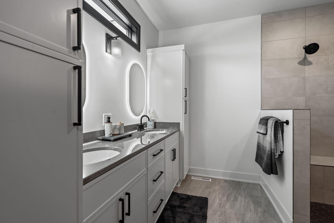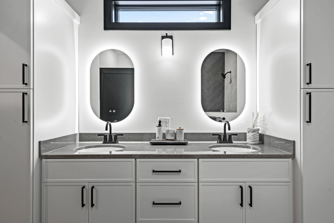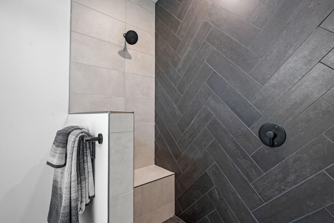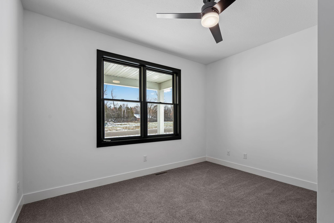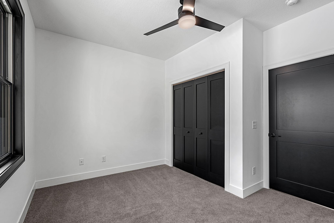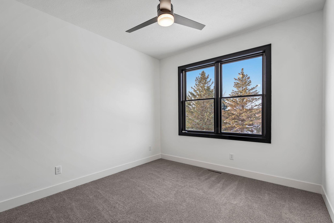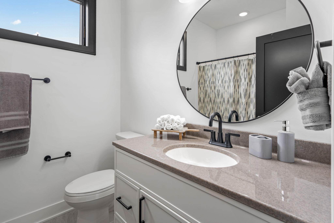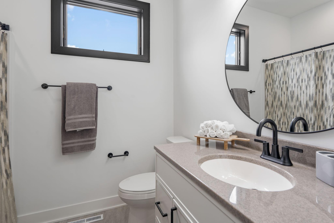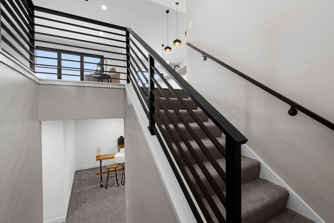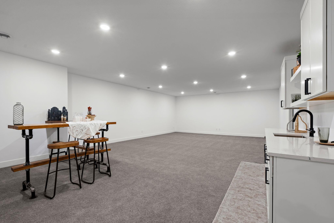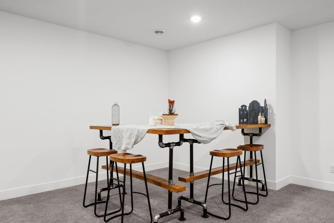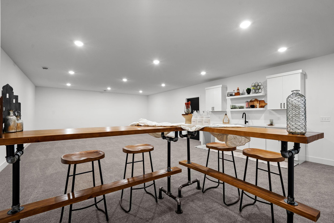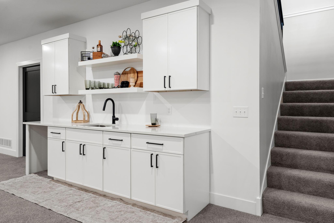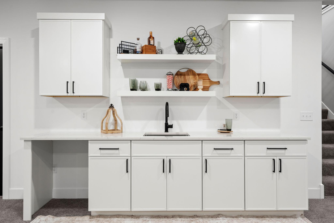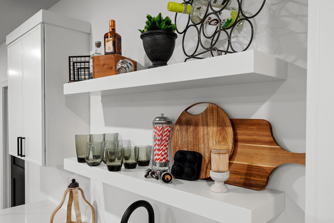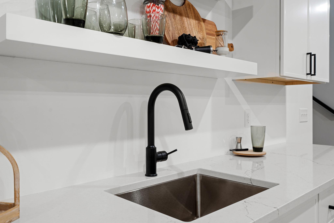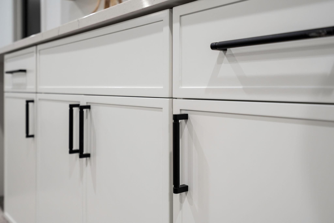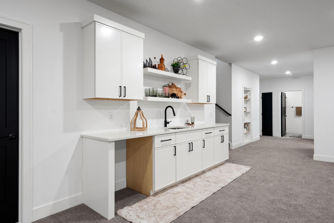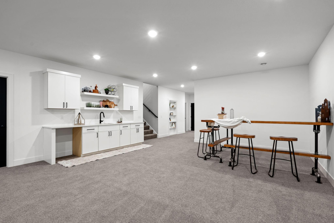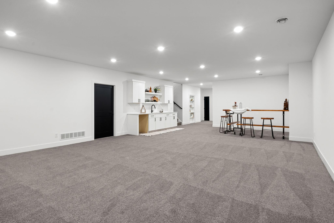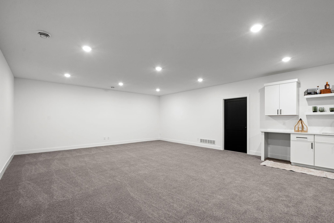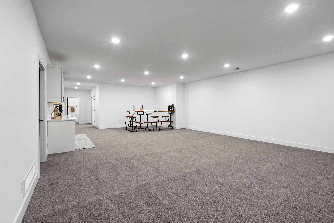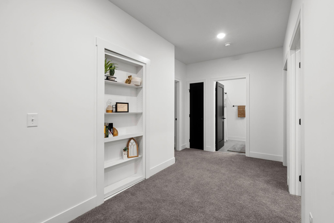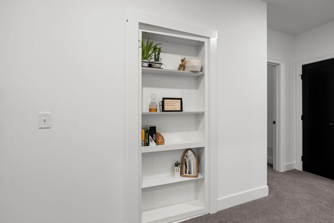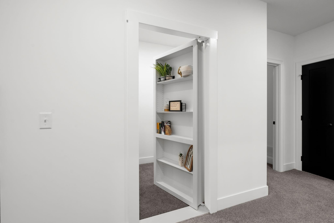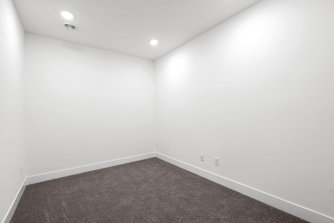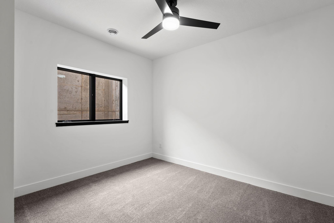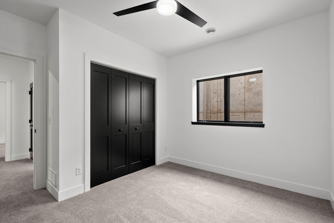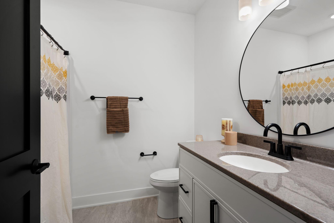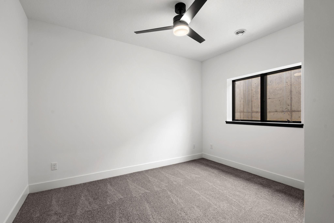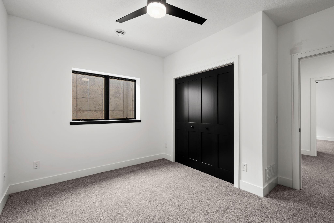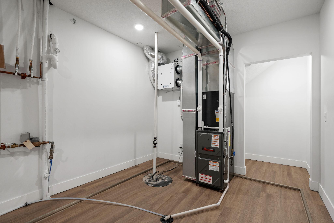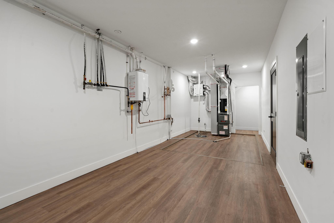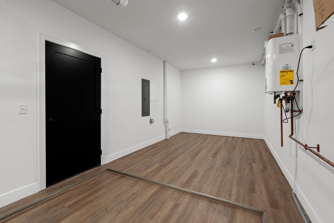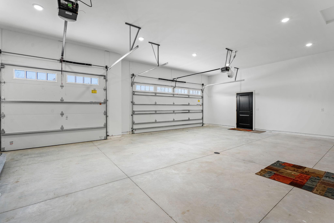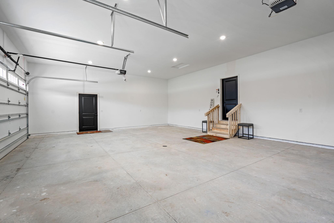
Property Listing
Description
Bigger Than It Looks! Better Than It Appears! Stunning Home in a Prestigious Neighborhood! Don't miss your chance to own this luxuriously appointed home that's full of surprises! From the moment you step inside, you'll appreciate the spaciousness and thoughtful design that goes far beyond what you expect from the outside. With an open-concept floor plan and vaulted ceilings, this home creates a bright and airy atmosphere ideal for both everyday living and entertaining. The welcoming entryway flows into a beautifully designed main level, where no detail has been overlooked. The gourmet kitchen is a chef's dream, featuring durable and stylish premium engineered stone countertops, a large island with breakfast bar, black stainless-steel appliances, and a hidden walk-in butler's pantry. The kitchen opens to a cozy living room with a gorgeous tiled gas fireplace and floor-to-ceiling built-in shelving, creating the perfect space to relax or host guests. A mudroom with built-in lockers connects to the attached 3-car heated garage, keeping clutter at bay. The laundry room offers additional cabinetry for storage and convenience. The owner's suite is a private retreat, complete with a tray ceiling, enormous walk-in closet, and a spa-like ensuite boasting dual sinks, smart-lighting mirrors, and a tile and glass walk-in shower. Two additional bedrooms on the main floor offer flexibility for family, guests, or a home office. Downstairs, the finished lower level continues to impress with 9-foot ceilings, a massive family room with a wet bar, two more spacious bedrooms, a hidden safe room, and a bonus room perfect for crafting, workouts, or play. Even the mechanical room is oversized and finished, providing exceptional storage options. Additional highlights include: Engineered hardwood flooring; Modern open staircase with custom metal railing; On-demand water heater; Class 3 wind-rated shingle roof; Finished and sodded lawn with irrigation system; Energy-efficient windows, siding, and exterior hinge doorframes; Expansive covered front porch. This home has it all, style, function, and high-end finishes throughout. Schedule your showing today and see why this home is truly better than it appears and bigger than it looks!Property Information
Status: Active
Sub Type: ********
List Price: $689,000
MLS#: 6692040
Current Price: $689,000
Address: 2186 Maple Leaf Lane NE, Owatonna, MN 55060
City: Owatonna
State: MN
Postal Code: 55060
Geo Lat: 44.104396
Geo Lon: -93.185418
Subdivision: Maple Creek Estates
County: Steele
Property Description
Year Built: 2023
Lot Size SqFt: 14810.4
Gen Tax: 7457
Specials Inst: 64
High School: ********
Square Ft. Source:
Above Grade Finished Area:
Below Grade Finished Area:
Below Grade Unfinished Area:
Total SqFt.: 3578
Style: Array
Total Bedrooms: 5
Total Bathrooms: 3
Total Full Baths: 2
Garage Type:
Garage Stalls: 3
Waterfront:
Property Features
Exterior:
Roof:
Foundation:
Lot Feat/Fld Plain: Array
Interior Amenities:
Inclusions: ********
Exterior Amenities:
Heat System:
Air Conditioning:
Utilities:


