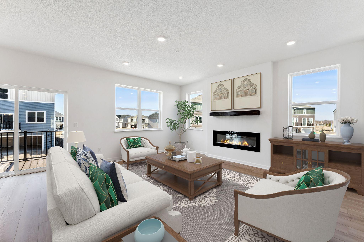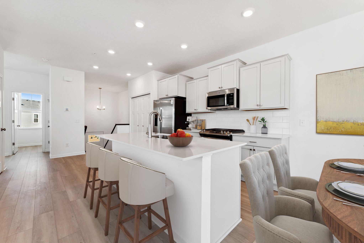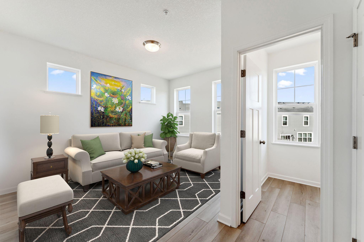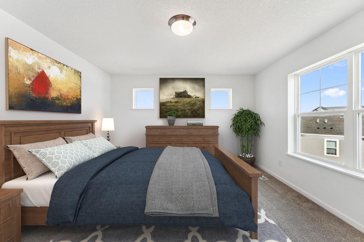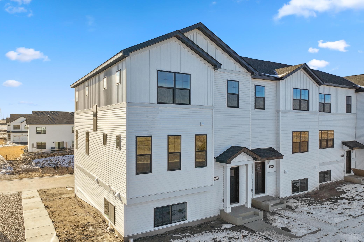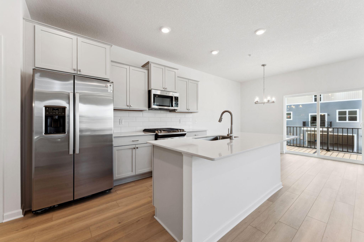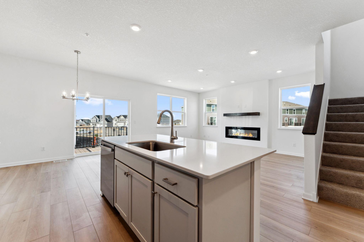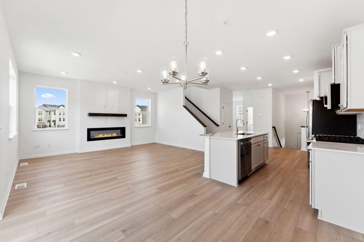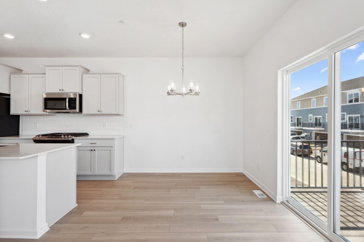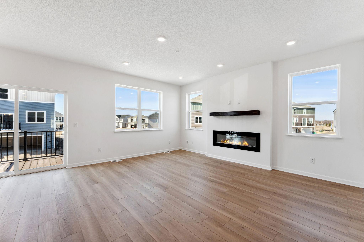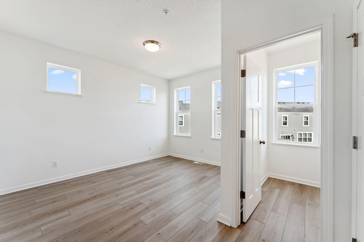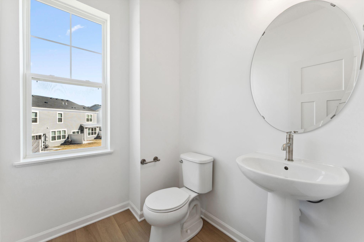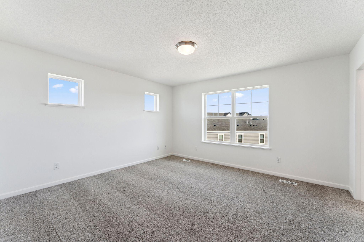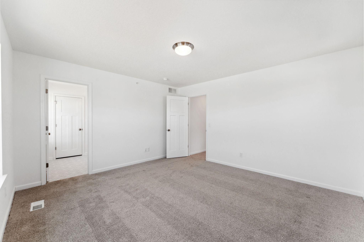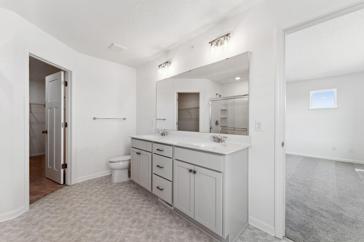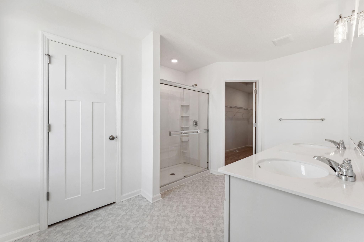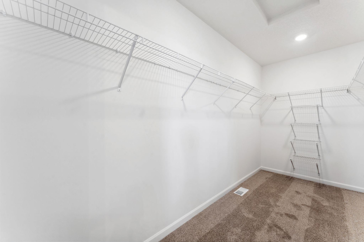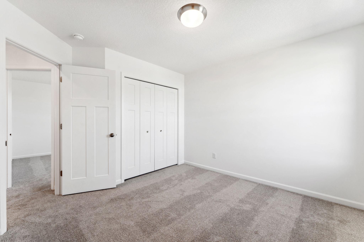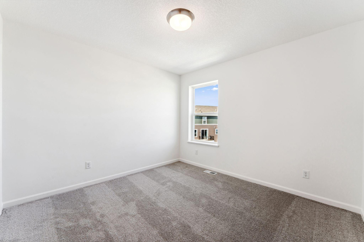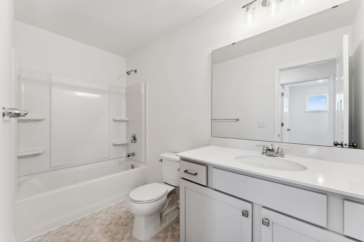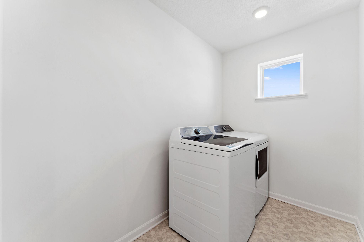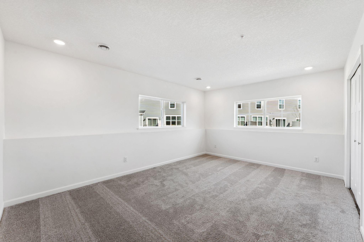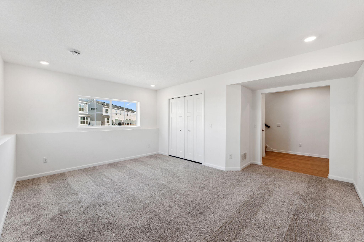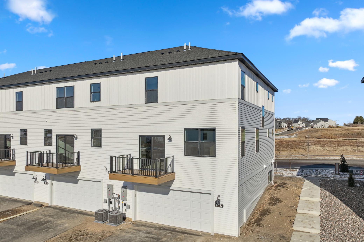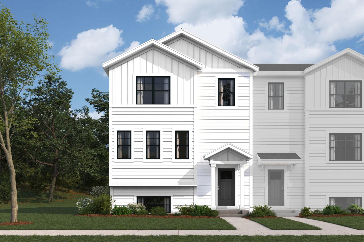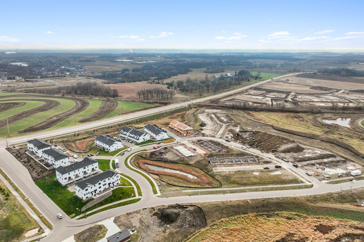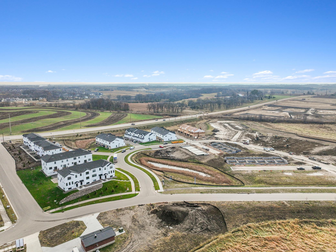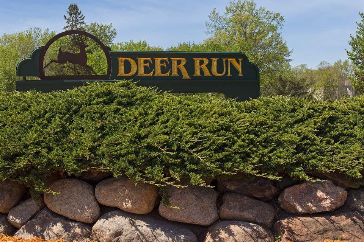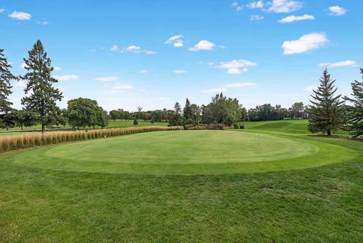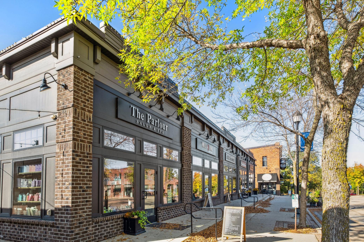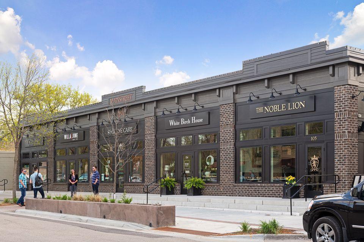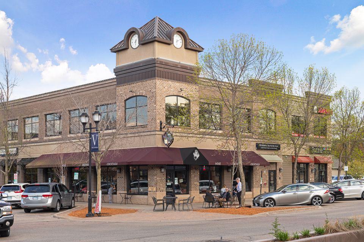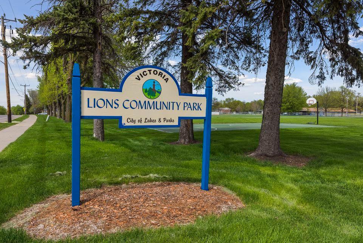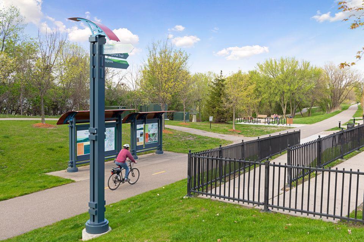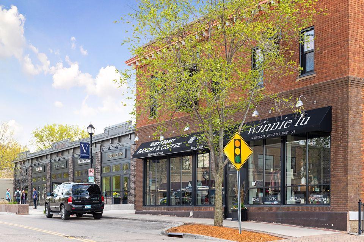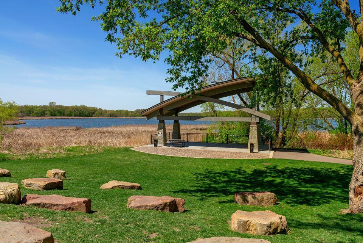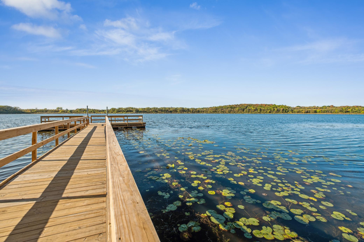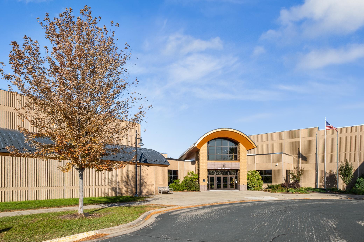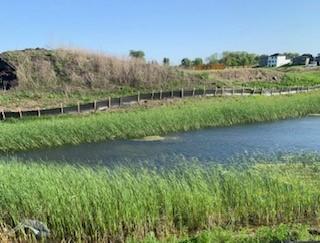
Property Listing
Description
Discover the perfect blend of style, comfort, and serenity in this END-UNIT with our upgraded designer-curated collection. Completion approx. June. The Schulz floorplan has Incredible windows, southern exposure views. Nestled in a peaceful neighborhood, this 3-bedroom, 2.5-bathroom new build invites you to experience modern living at its finest. You'll be drawn to the open floorplan where a gourmet kitchen with a sleek quartz island awaits, and upgraded appliances. Imagine preparing meals while staying connected with guests in the adjoining dining and living areas, designed for effortless entertaining. Outside, enjoy the natural beauty of Minnesota from your private balcony. A nearby flex room is perfect for the home office or music room. Notice the beautiful upgraded flooring, fixtures and lighting throughout. The owner's suite is your personal retreat, featuring an en-suite bathroom with a dual-sink vanity that brings a touch of luxury to your daily routine. Two additional, beautifully appointed bedrooms offer flexibility—ideal for family, guests, or a private home office. A separate spacious laundry room, including washer and dryer, and another full bath round out the upstairs area nicely. The lower level has a spacious rec room, and garage entry. Storage throughout is exceptional, as well as a generous garage. Located minutes from downtown Victoria, parks, lakes, and trails. Nearby shopping/restaurants and easy access to highway 212. Live the Victoria Lifestyle!Property Information
Status: Active
Sub Type: ********
List Price: $469,450
MLS#: 6691720
Current Price: $469,450
Address: 10381 Birchwood Circle, Chaska, MN 55318
City: Chaska
State: MN
Postal Code: 55318
Geo Lat: 44.817177
Geo Lon: -93.654915
Subdivision: Birchwood
County: Carver
Property Description
Year Built: 2024
Lot Size SqFt: 1742.4
Gen Tax: 1030
Specials Inst: 0
High School: ********
Square Ft. Source:
Above Grade Finished Area:
Below Grade Finished Area:
Below Grade Unfinished Area:
Total SqFt.: 2317
Style: Array
Total Bedrooms: 3
Total Bathrooms: 3
Total Full Baths: 1
Garage Type:
Garage Stalls: 2
Waterfront:
Property Features
Exterior:
Roof:
Foundation:
Lot Feat/Fld Plain:
Interior Amenities:
Inclusions: ********
Exterior Amenities:
Heat System:
Air Conditioning:
Utilities:


