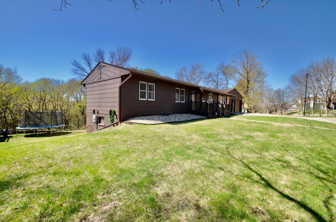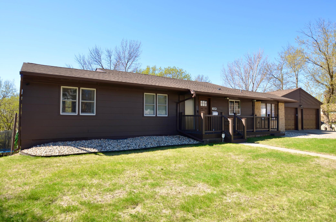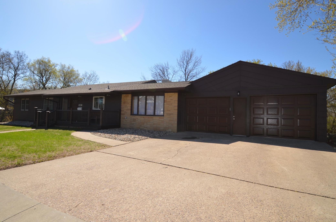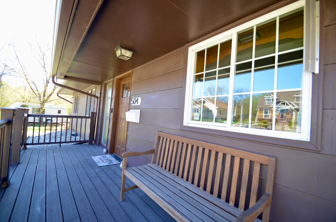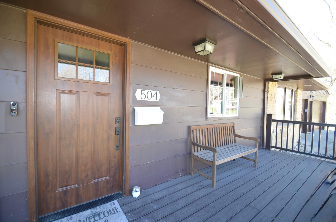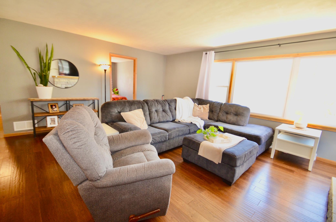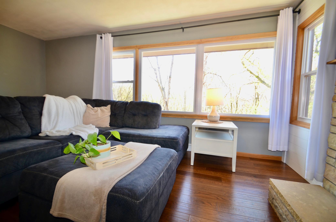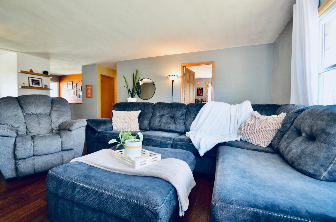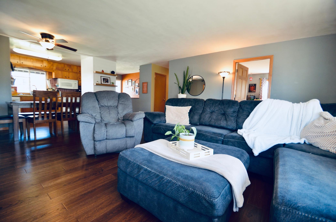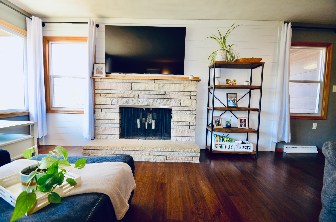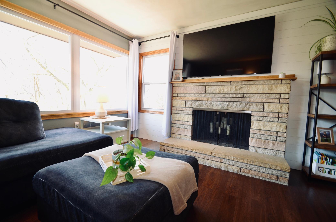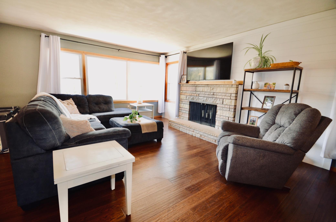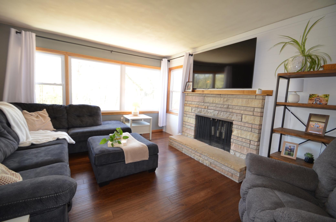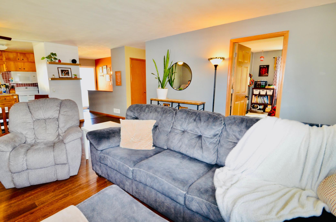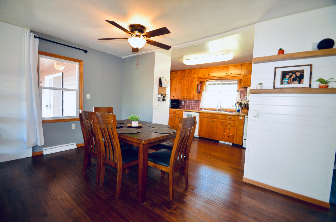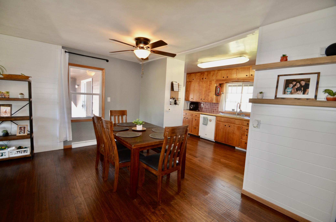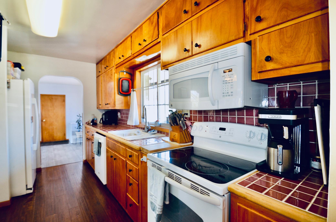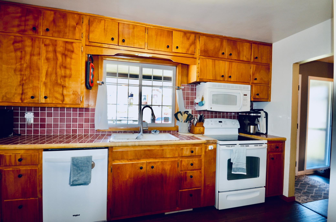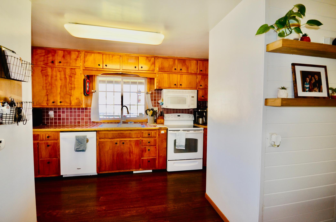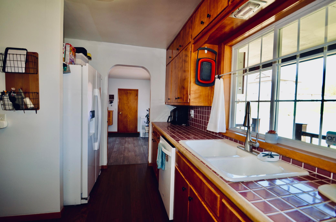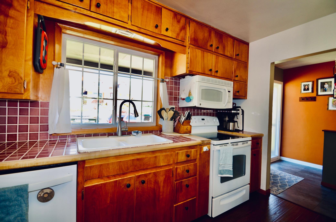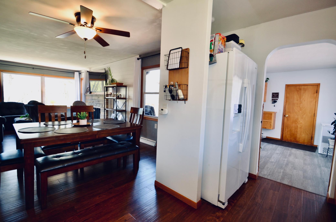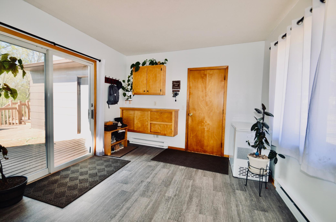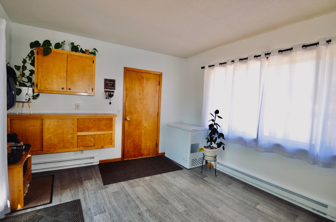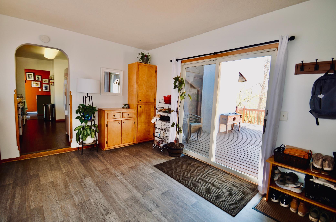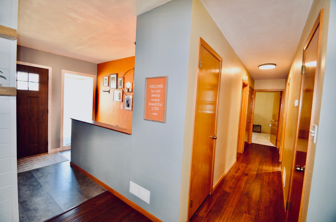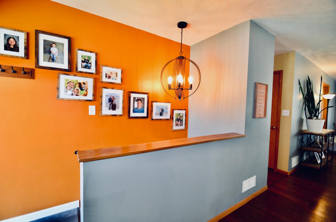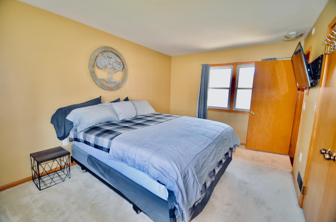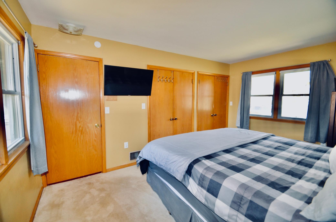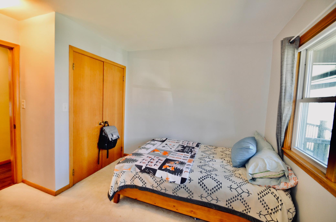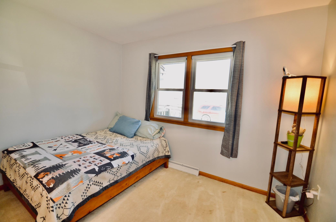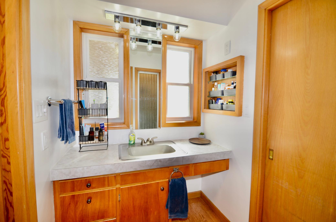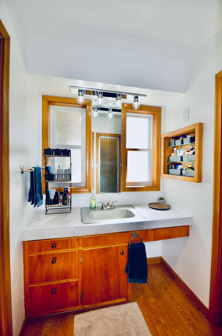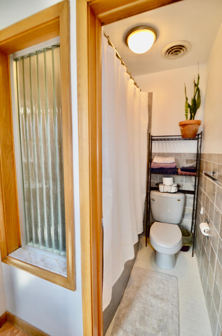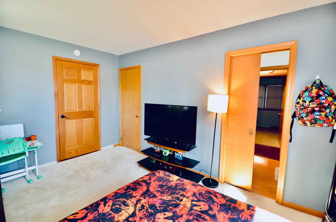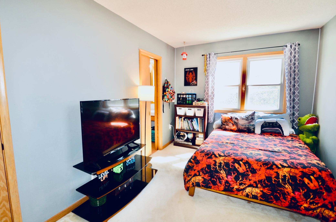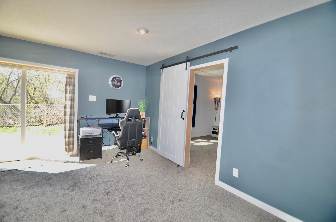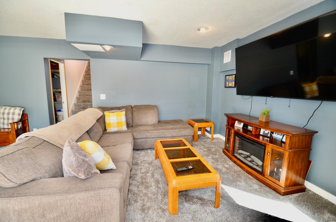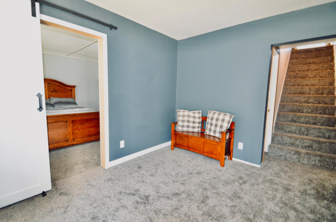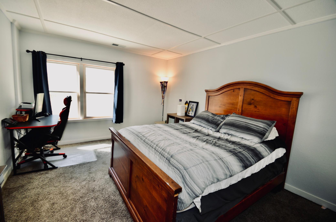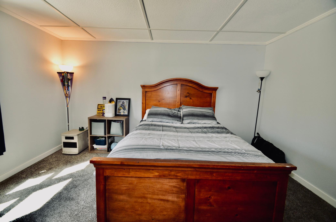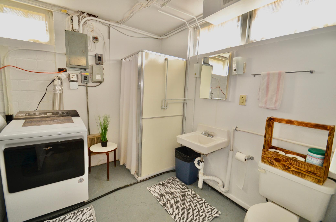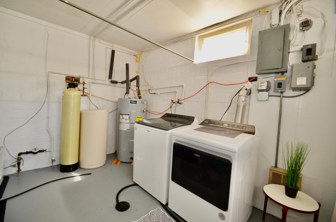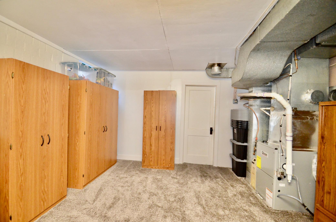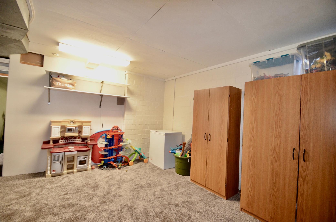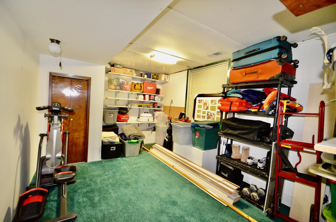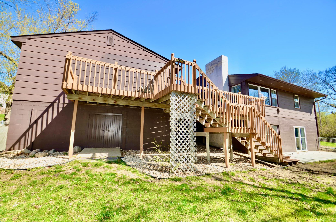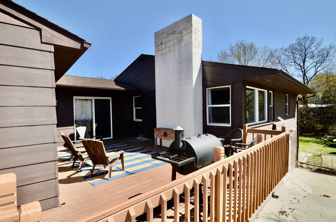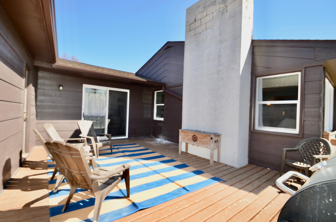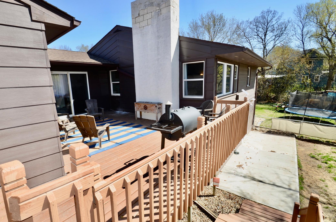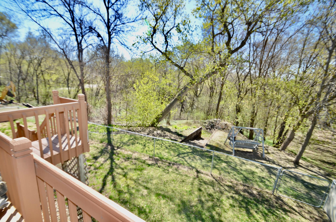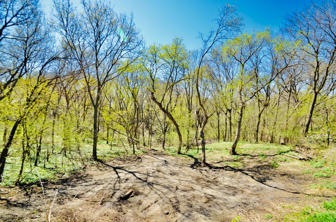
Property Listing
Description
Welcome to Pacific Avenue – A Thoughtfully Designed and Spacious Home in Ortonville. There is so much to love about this beautifully maintained home on Pacific Avenue. Boasting a creative layout, delightful outdoor living areas, and exceptional privacy, this home combines comfort, charm, and convenience in a serene setting. Step inside to discover a main level that features three bedrooms including a walk-through bathroom with a separate stool and shower area. The spacious owner’s suite features dual closets, providing both functionality and comfort. Open-concept living, dining, and kitchen area – perfect for everyday living and entertaining. The cozy living room, complete with a timeless fireplace and picturesque views of the private backyard, flows seamlessly into the dining area and updated kitchen, which includes all major appliances. Enjoy the light-filled sunroom/flex space with ample storage, offering access to both the garage and the large, sheltered deck – a tranquil retreat that is protected from the breeze and perfect for relaxing or hosting. The lower level walkout opens to a large patio and includes a family room flooded with natural light, a second flex room or guest space, two generous storage rooms, and a laundry area with a ¾ bath. Outdoors, the expansive backyard offers wooded seclusion, multi-tiered landscaping, a fenced-in yard, and access to a peaceful creek. The yard is rich in wildlife, making it a true nature lover’s paradise. Renovated and updated throughout, this home has been meticulously cared for and is in exceptional condition. With its splendid curb appeal, thoughtful updates, and warm, inviting spaces, this is truly a place to call home. Love where you live!Property Information
Status: Active
Sub Type: ********
List Price: $289,900
MLS#: 6690075
Current Price: $289,900
Address: 504 Pacific Avenue, Ortonville, MN 56278
City: Ortonville
State: MN
Postal Code: 56278
Geo Lat: 45.309797
Geo Lon: -96.445614
Subdivision:
County: Big Stone
Property Description
Year Built: 1950
Lot Size SqFt: 33541.2
Gen Tax: 4996
Specials Inst: 0
High School: ********
Square Ft. Source:
Above Grade Finished Area:
Below Grade Finished Area:
Below Grade Unfinished Area:
Total SqFt.: 2720
Style: Array
Total Bedrooms: 4
Total Bathrooms: 2
Total Full Baths: 1
Garage Type:
Garage Stalls: 2
Waterfront:
Property Features
Exterior:
Roof:
Foundation:
Lot Feat/Fld Plain: Array
Interior Amenities:
Inclusions: ********
Exterior Amenities:
Heat System:
Air Conditioning:
Utilities:


