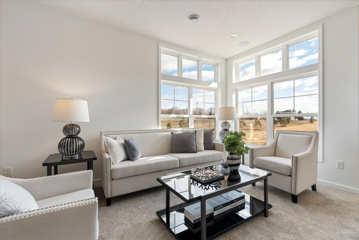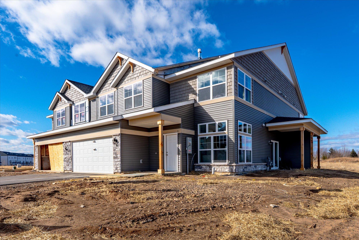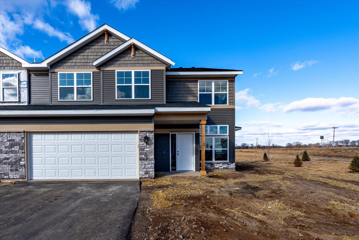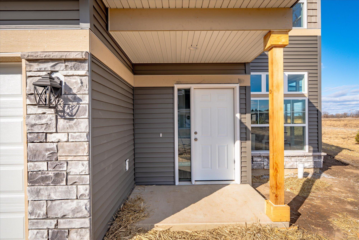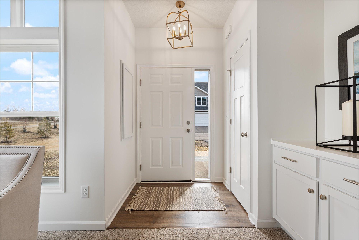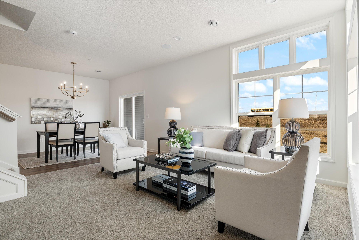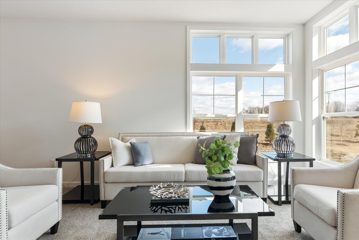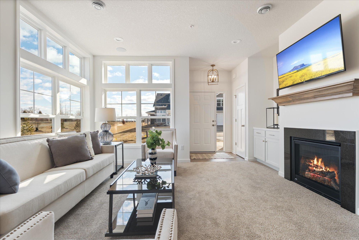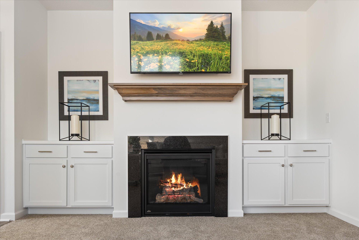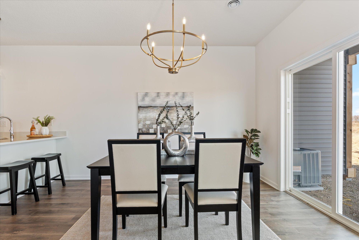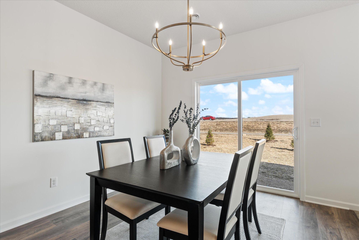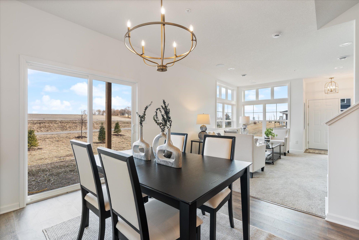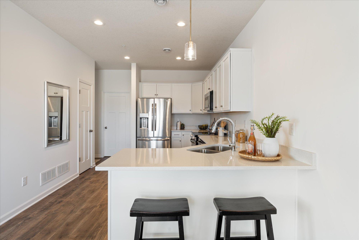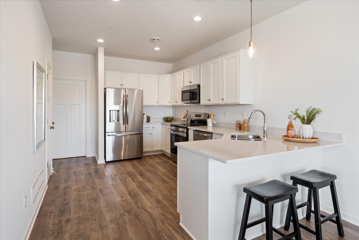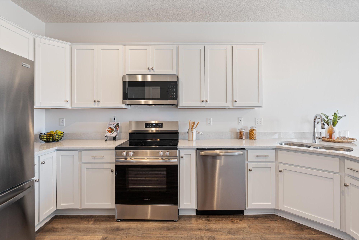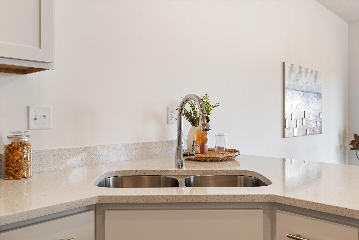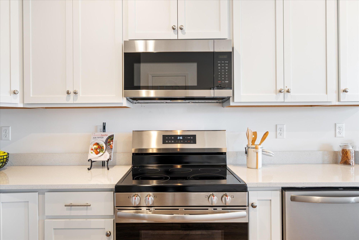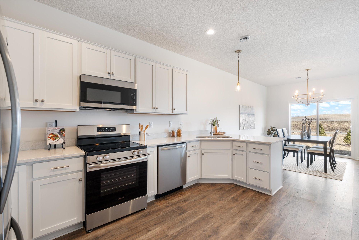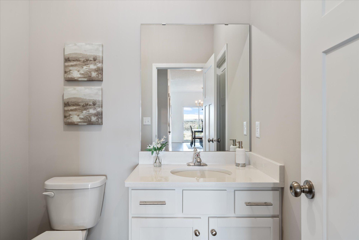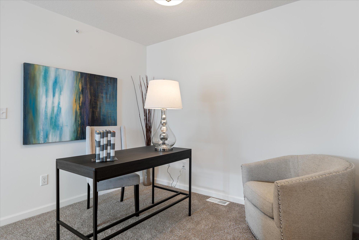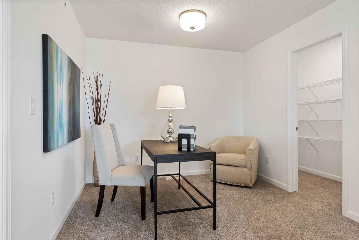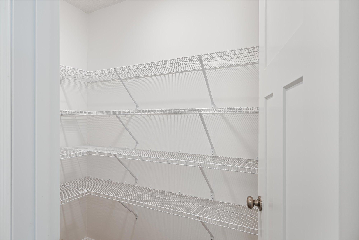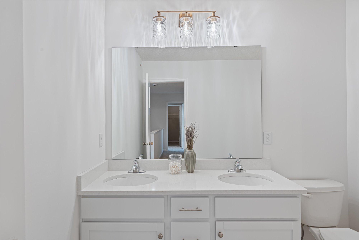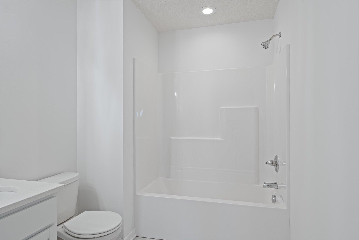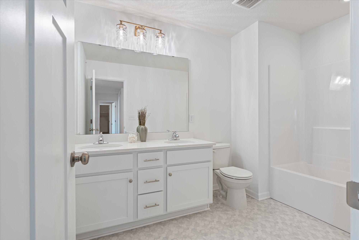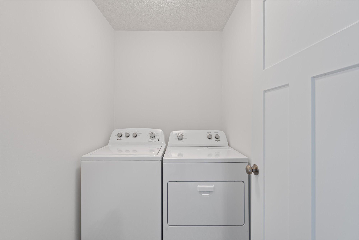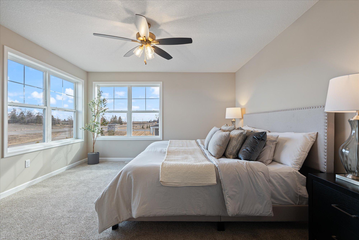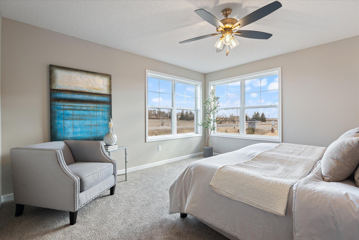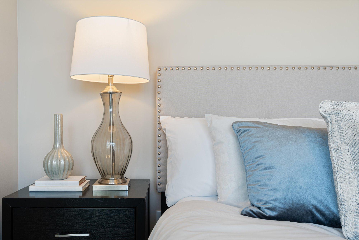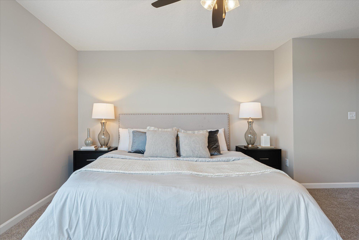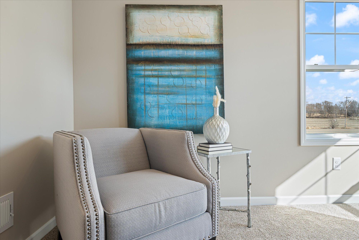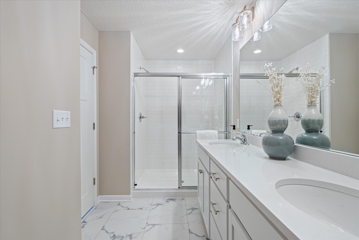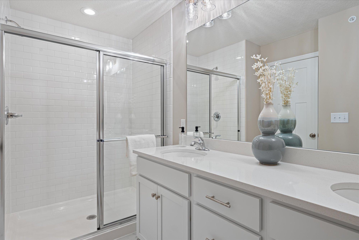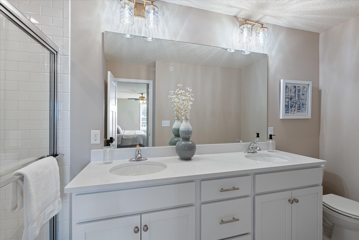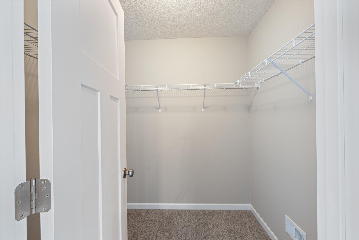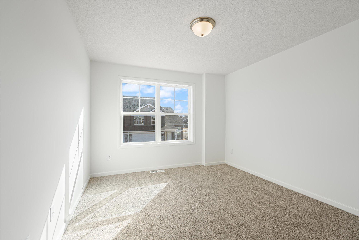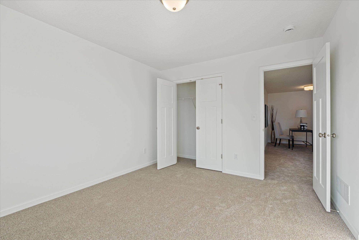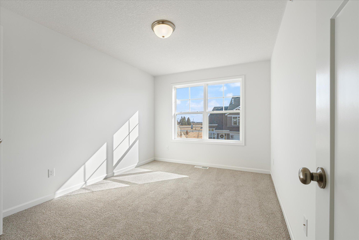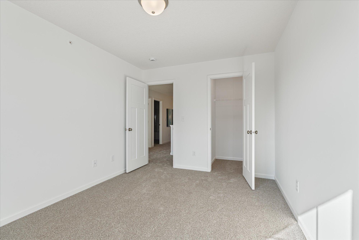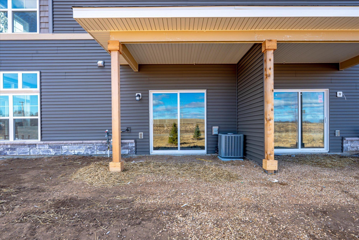
Property Listing
Description
LAST CHANCE!! This weekend ONLY... Take advantage of our 5.5% CONVENTIONAL financing and discover your dream lifestyle at Glacial Valley Estates with Donnay Homes' latest floor plan! This exquisite end-unit townhome seamlessly blends modern design with ultimate comfort. Featuring 10’ ceilings on the main floor and expansive windows that flood the space with natural light, this home offers a bright, inviting atmosphere. The chef-inspired kitchen boasts cultured marble countertops and sleek stainless-steel appliances, perfect for preparing meals or entertaining guests. The cozy living room, complete with an optional fireplace, built-in cabinetry, and integrated speakers, provides an ideal space for relaxation and enjoyment. Your private retreat awaits in the spacious owner's suite, which includes a luxurious bathroom with double vanities and a tile shower that offers a spa-like experience. The versatile loft space can be customized to suit your needs—whether as a home office, play area, or additional living room. Step outside to unwind on your covered porch, or take a short stroll to the newly developed Glacial Valley Park, where you can enjoy a variety of sports, outdoor activities, and green spaces just moments from your door. With a washer and dryer included, this home is ready for you to move in and start enjoying. Seize the opportunity to secure a substantially below-market 5.5% CONVENTIONAL interest rate through our preferred lender, ensuring a smooth transition into your new home. Don’t miss out—schedule a showing today and experience the exceptional lifestyle you deserve!Property Information
Status: Active
Sub Type: ********
List Price: $384,900
MLS#: 6689352
Current Price: $384,900
Address: 6729 Jorgensen Avenue S, Cottage Grove, MN 55016
City: Cottage Grove
State: MN
Postal Code: 55016
Geo Lat: 44.852041
Geo Lon: -92.904156
Subdivision: Glacial Valley Estates
County: Washington
Property Description
Year Built: 2025
Lot Size SqFt: 2178
Gen Tax: 0
Specials Inst: 0
High School: ********
Square Ft. Source:
Above Grade Finished Area:
Below Grade Finished Area:
Below Grade Unfinished Area:
Total SqFt.: 1934
Style: Array
Total Bedrooms: 3
Total Bathrooms: 3
Total Full Baths: 1
Garage Type:
Garage Stalls: 2
Waterfront:
Property Features
Exterior:
Roof:
Foundation:
Lot Feat/Fld Plain: Array
Interior Amenities:
Inclusions: ********
Exterior Amenities:
Heat System:
Air Conditioning:
Utilities:


