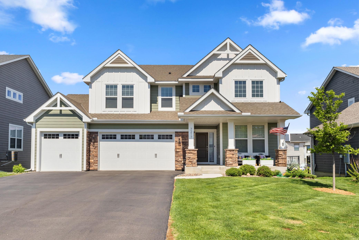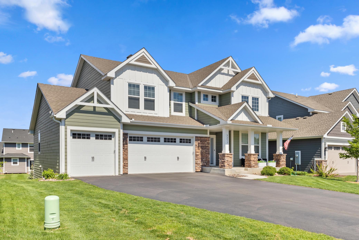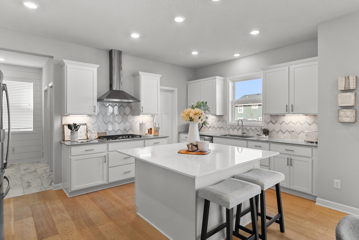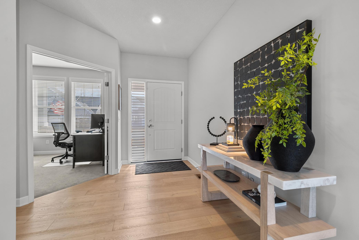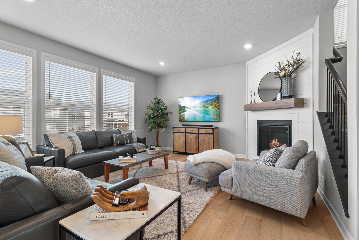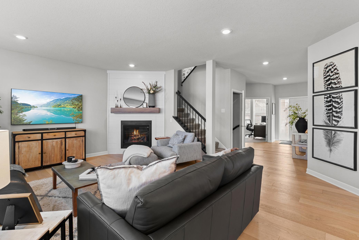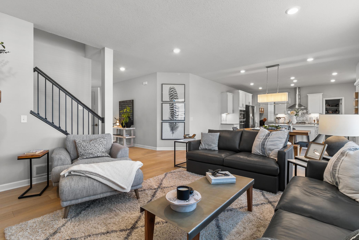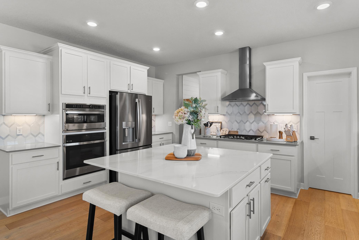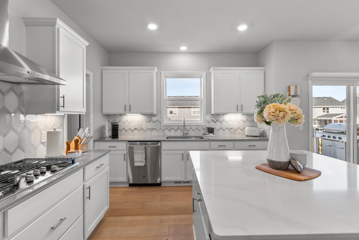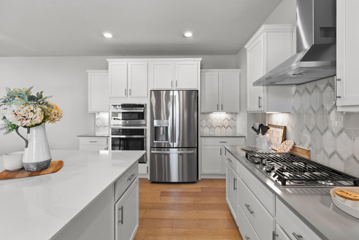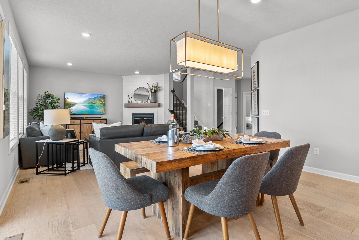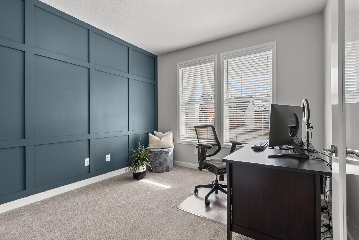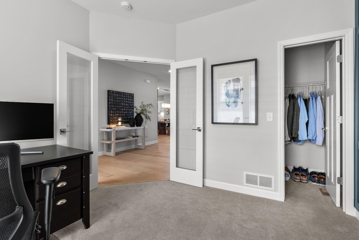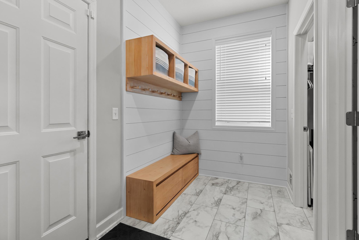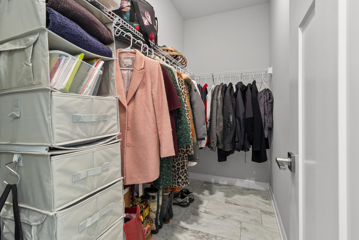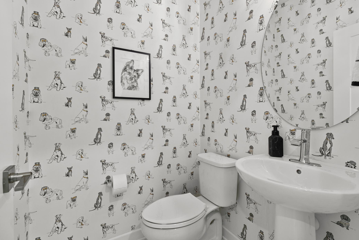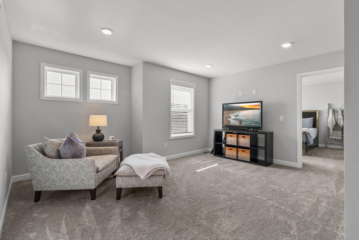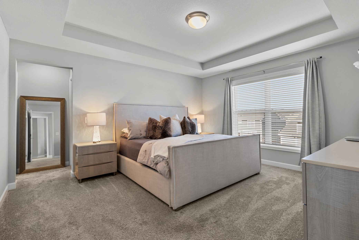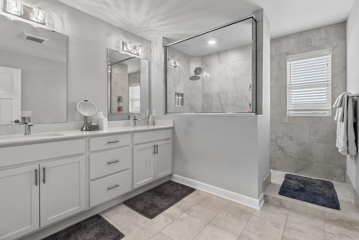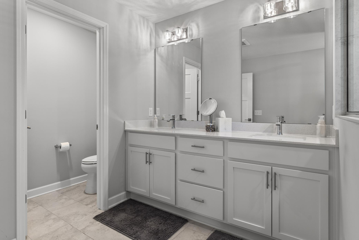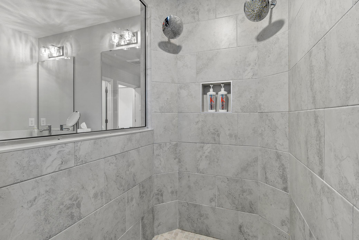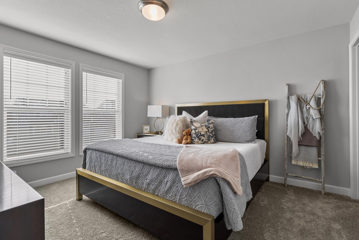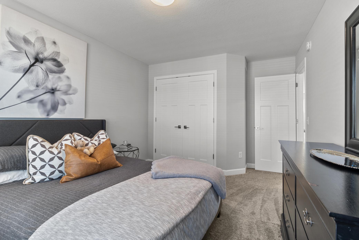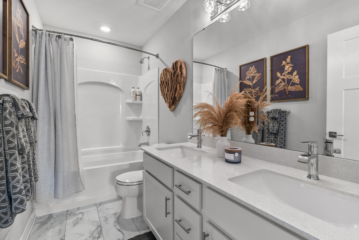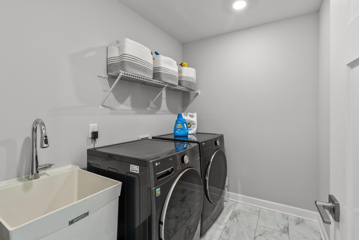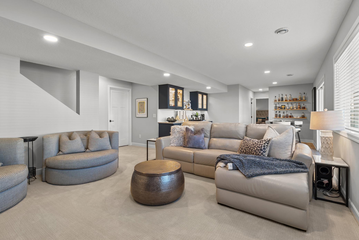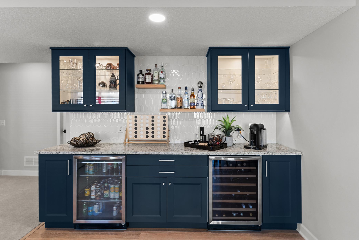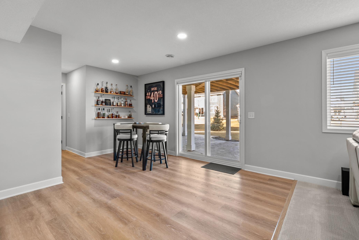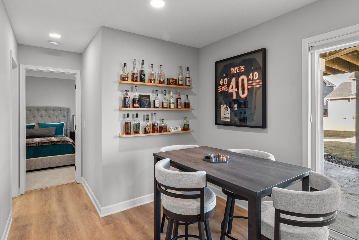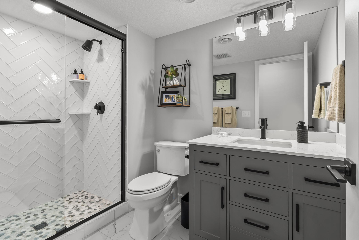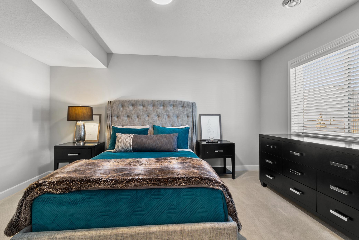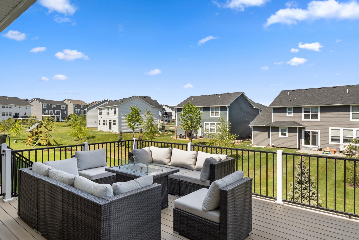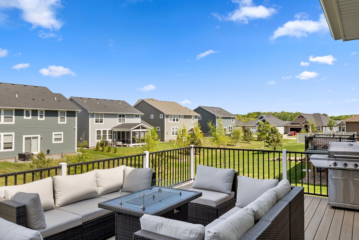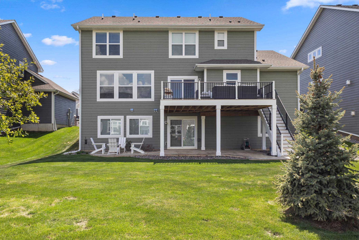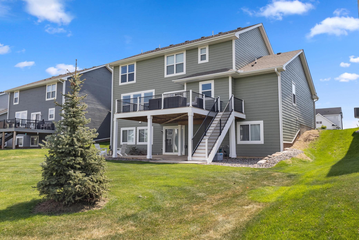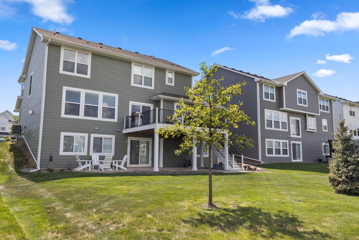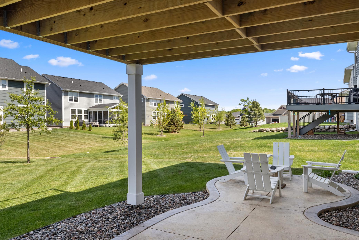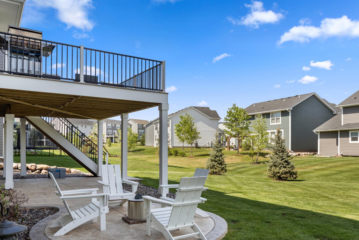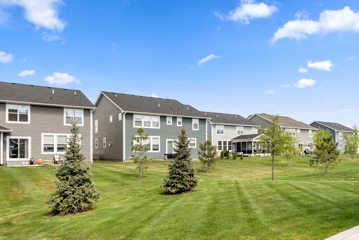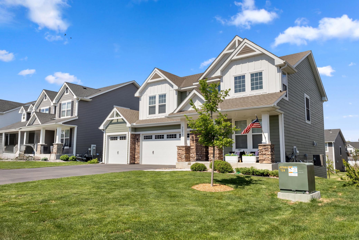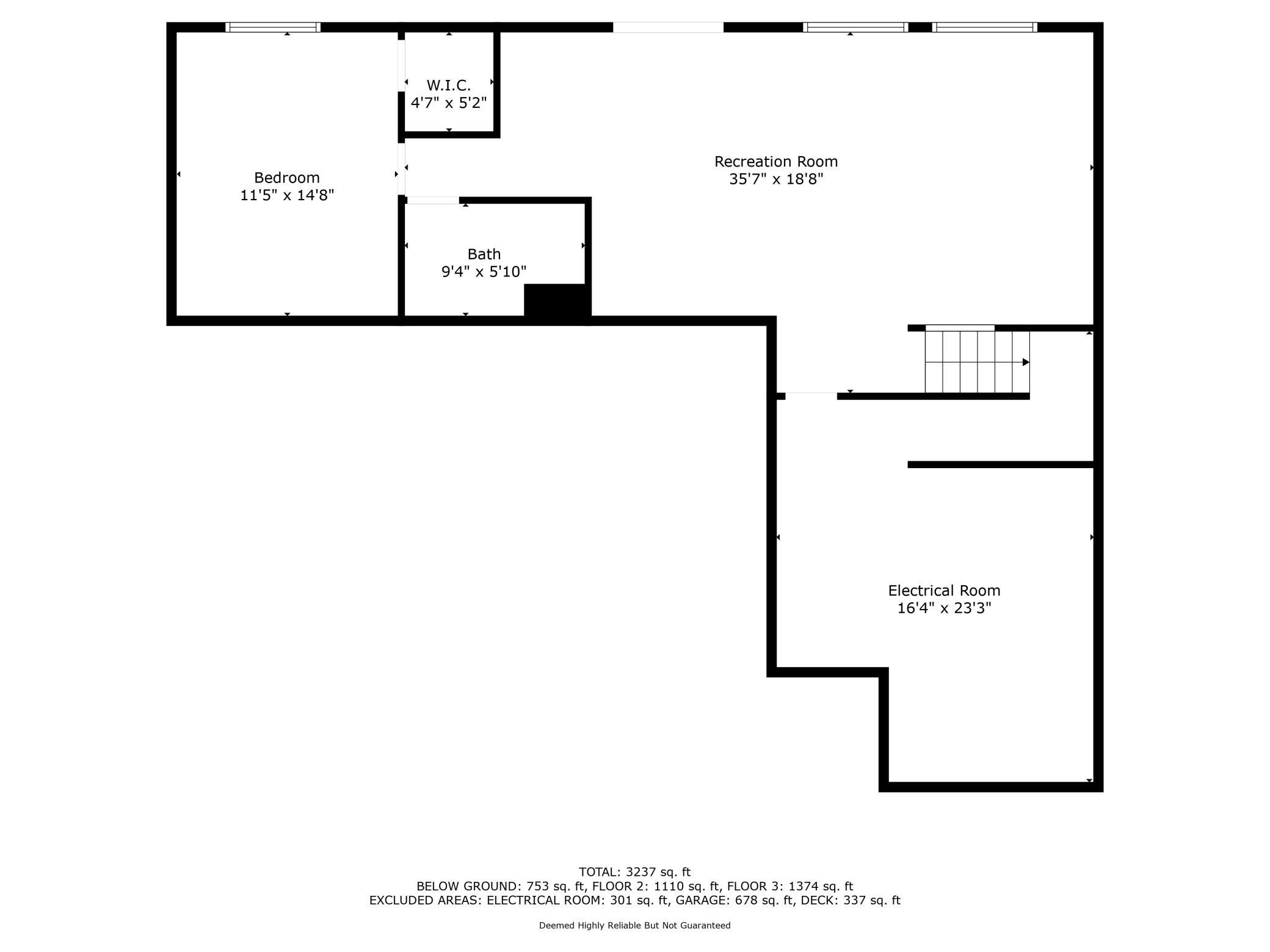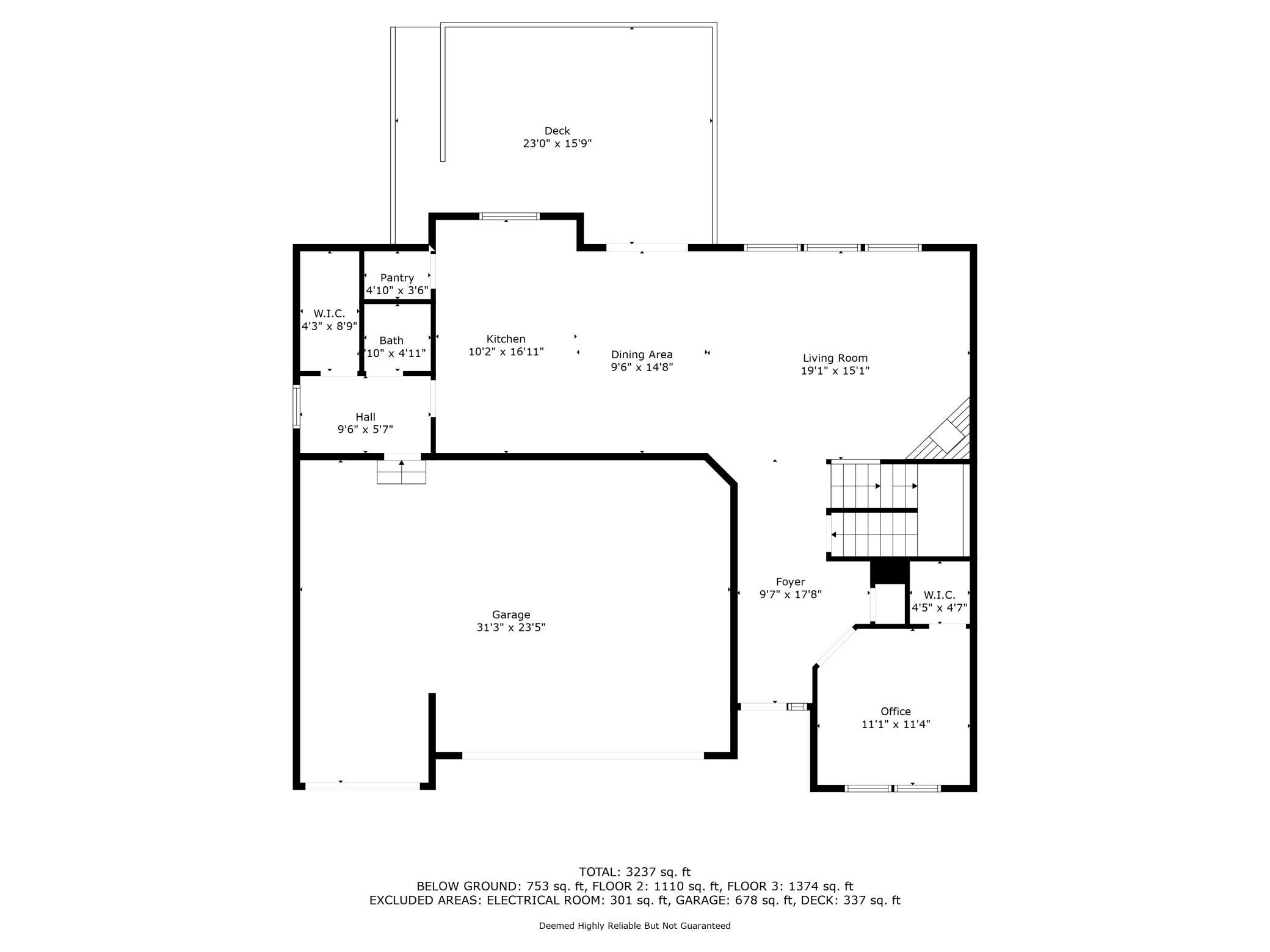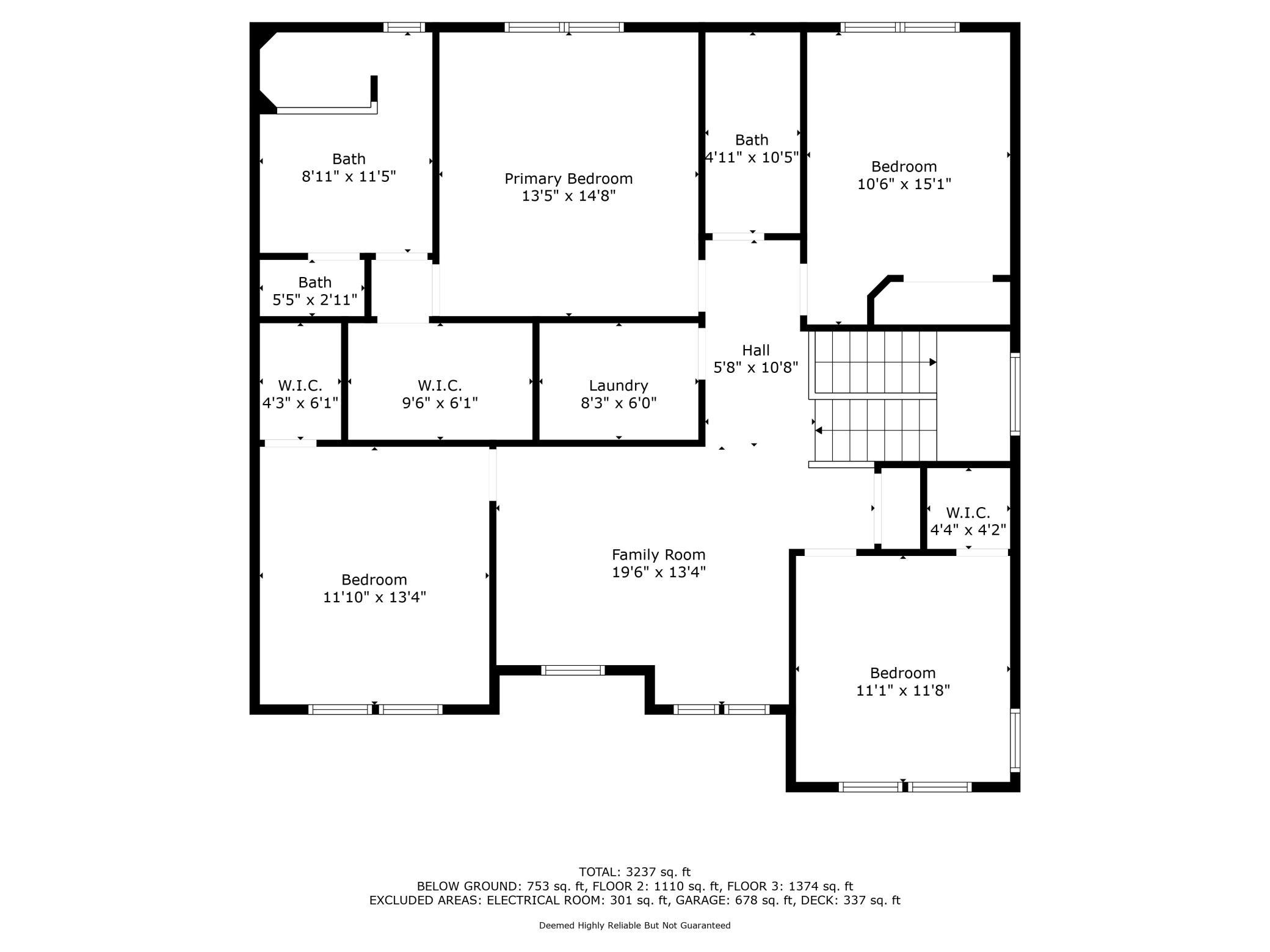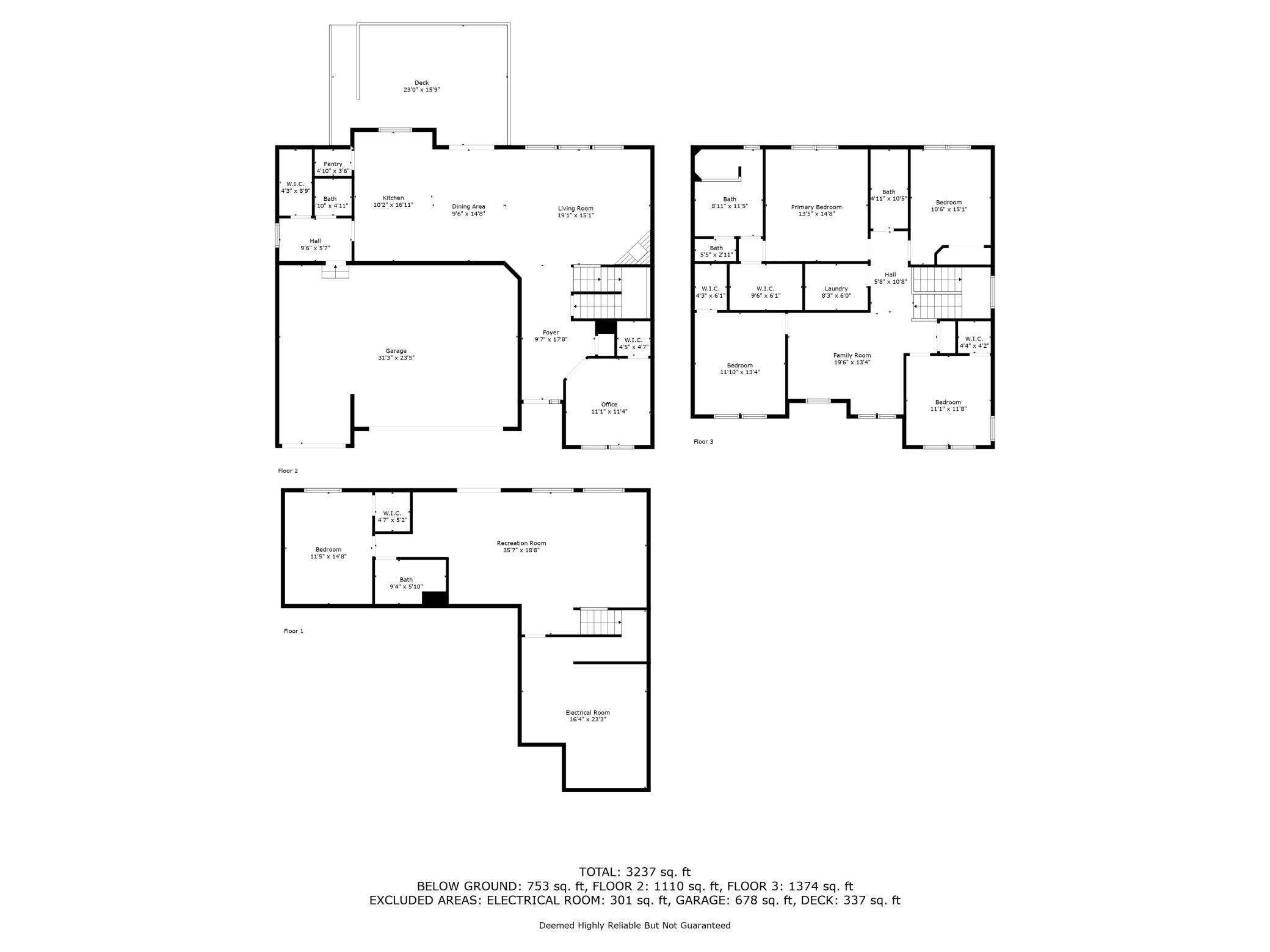
Property Listing
Description
Experience the lifestyle you’ve always envisioned at The Park in Chanhassen! This exceptional Taylor floor plan by Lennar is more than just a home — it’s a gateway to refined living. The heart of the home is a stunning gourmet kitchen, complete with a spacious center island, sleek white cabinetry, upgraded quartz countertops, chic backsplash, and under-cabinet lighting that enhances its elegance. Whether entertaining or unwinding, the inviting gas fireplace with a shiplap surround sets the perfect ambiance. A private main-floor office, featuring French doors and a stylish accent wall, provides an ideal work-from-home space. Upstairs, you’ll find four generously sized bedrooms, a versatile loft, and a convenient laundry room. The luxurious owner’s suite boasts a box ceiling detail, an expansive walk-in closet, and a spa-inspired bath with a beautifully tiled shower stall. The newly finished walk-out lower level is designed for both relaxation and entertainment, offering a built-in beverage area, a fifth bedroom, and a tastefully designed ¾ bath. Step outside to enjoy the custom patio and a spacious, irrigated backyard — perfect for hosting or unwinding. Plus, the patio is hot tub-ready, with electrical already installed. Every detail of this home is crafted for style and convenience, from the engineered wood floors on the main level and the expansive composite deck to the smart technology included in the Connected Home package. The extended third garage stall provides ample space for larger vehicles or extra storage. With its pristine condition and carefully curated upgrades, this home is ready to provide a lifestyle of comfort, sophistication, and tranquility.Property Information
Status: Active
Sub Type: ********
List Price: $884,000
MLS#: 6688939
Current Price: $884,000
Address: 7217 Purple Parkway, Chanhassen, MN 55317
City: Chanhassen
State: MN
Postal Code: 55317
Geo Lat: 44.873373
Geo Lon: -93.573124
Subdivision: The Park 2nd Add
County: Carver
Property Description
Year Built: 2021
Lot Size SqFt: 8276.4
Gen Tax: 8514
Specials Inst: 0
High School: ********
Square Ft. Source:
Above Grade Finished Area:
Below Grade Finished Area:
Below Grade Unfinished Area:
Total SqFt.: 3935
Style: Array
Total Bedrooms: 5
Total Bathrooms: 4
Total Full Baths: 1
Garage Type:
Garage Stalls: 3
Waterfront:
Property Features
Exterior:
Roof:
Foundation:
Lot Feat/Fld Plain: Array
Interior Amenities:
Inclusions: ********
Exterior Amenities:
Heat System:
Air Conditioning:
Utilities:


