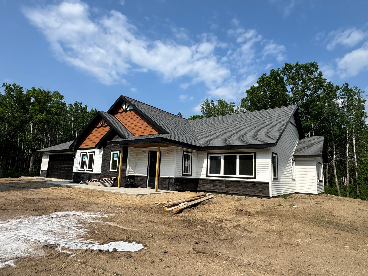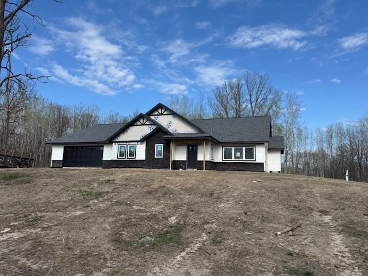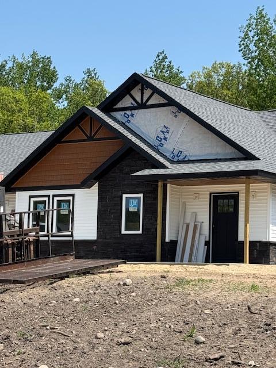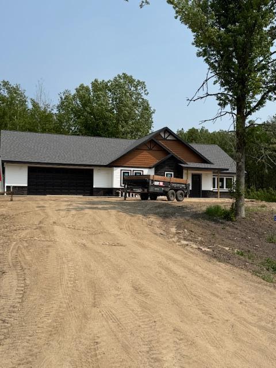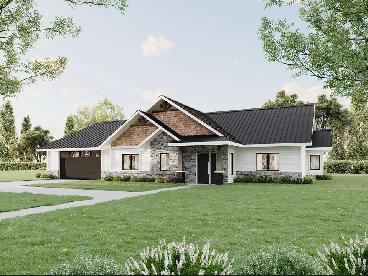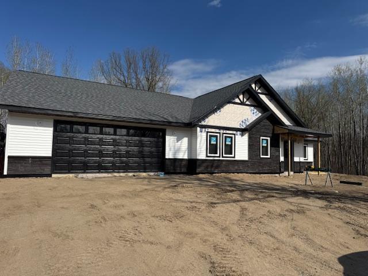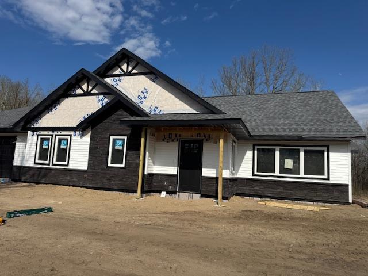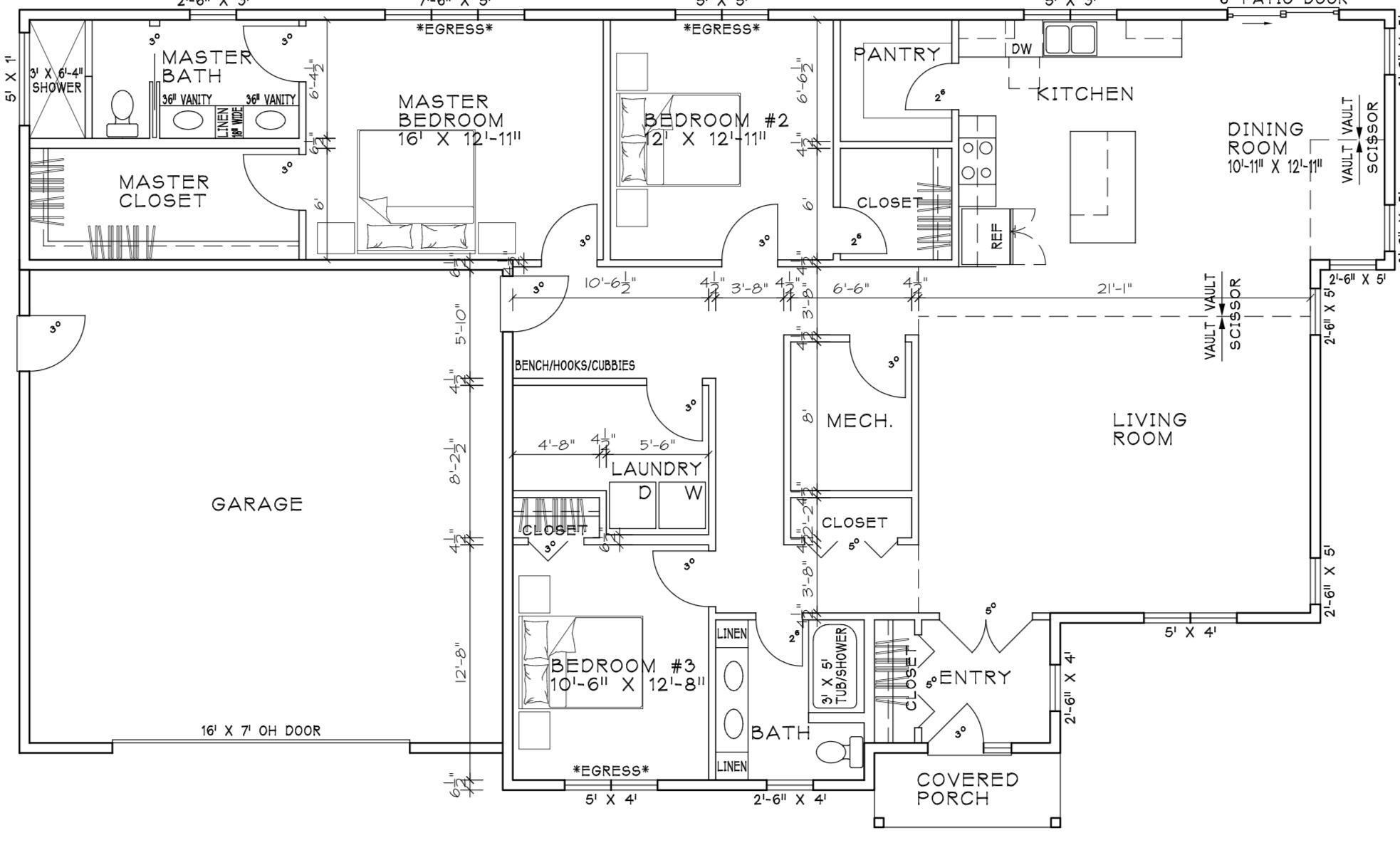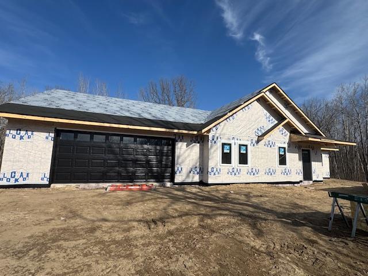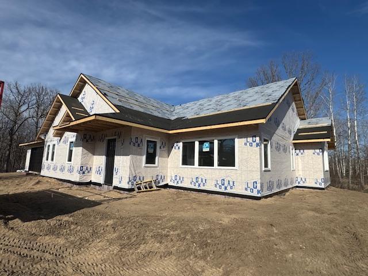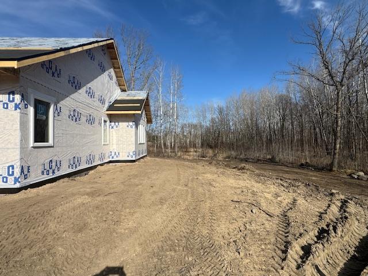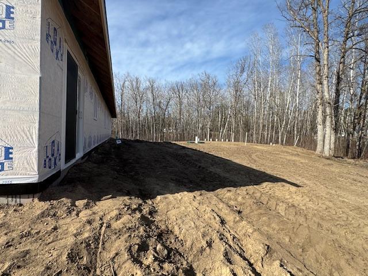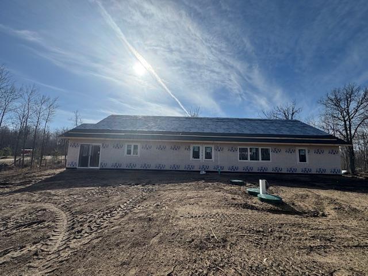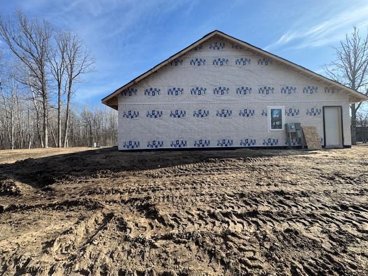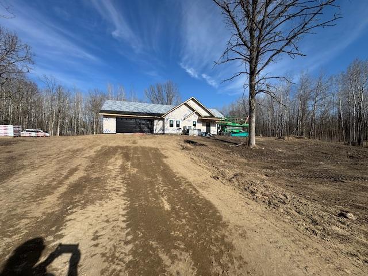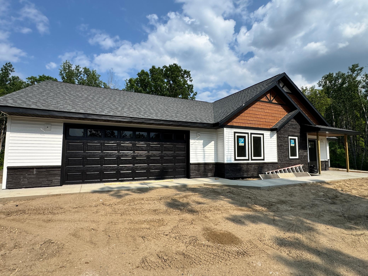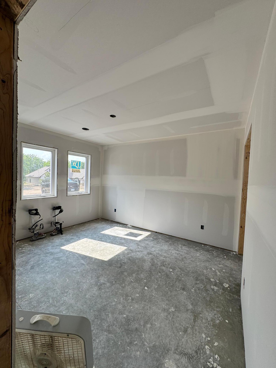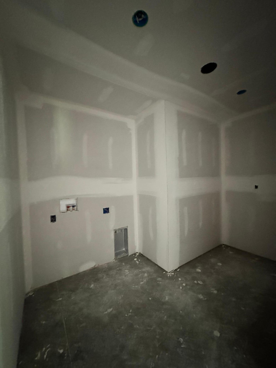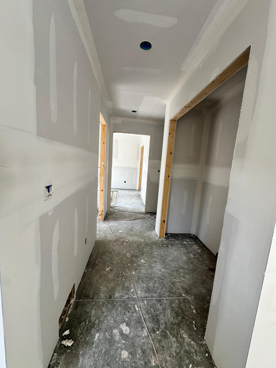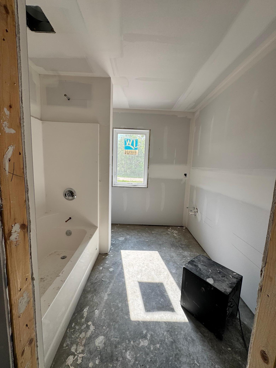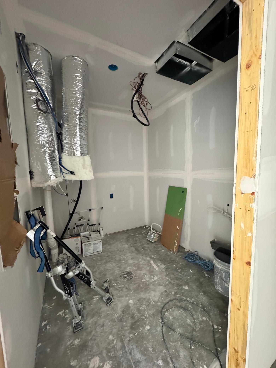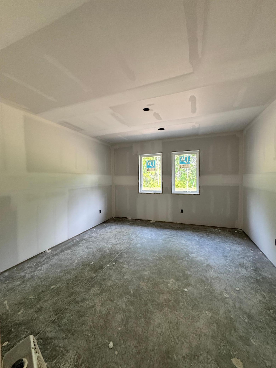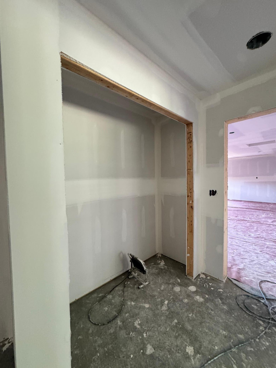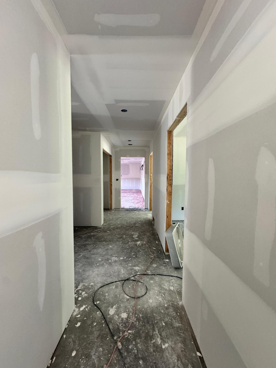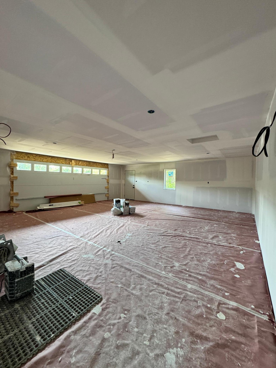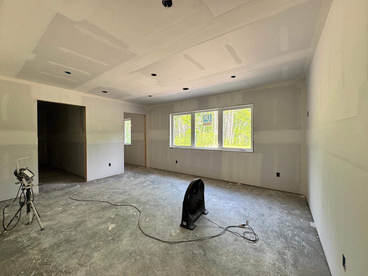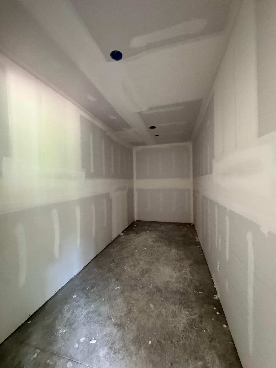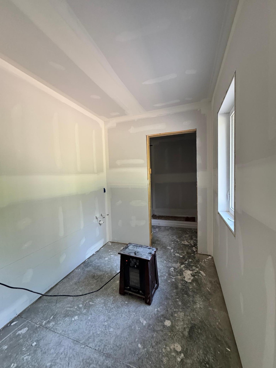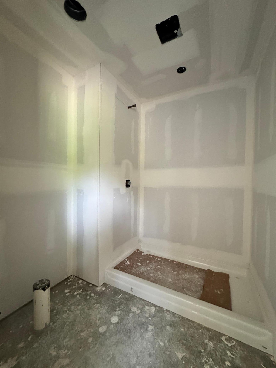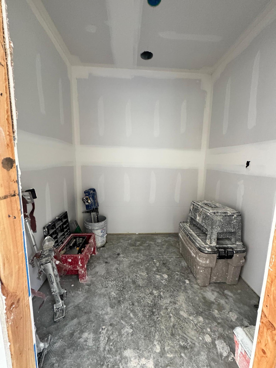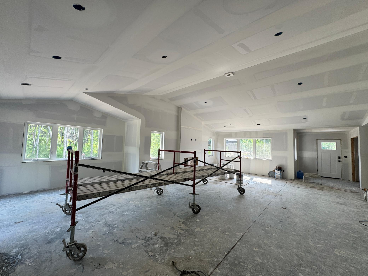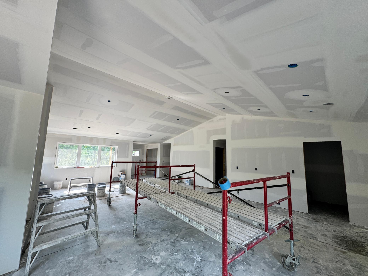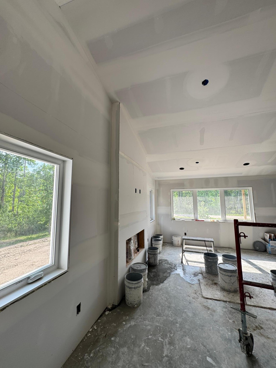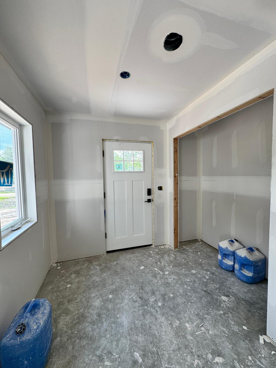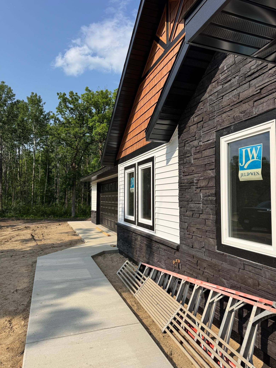
Property Listing
Description
This new construction home north of Bemidji exemplifies modern living with its thoughtful design and high-quality finishes. If you are looking for a cozy family home with a modern touch, this property offers it all. Featuring three bedrooms and two bathrooms, this property is designed for comfort and style. The open-plan living/dining/kitchen is highlighted by a log mantled fireplace and vaulted ceilings, creating a spacious and airy ambiance. The kitchen will impress you with its tiled backsplash, full-height cabinets, and a large island perfect for both meal prep and casual dining. A full walk-in pantry provides ample storage space, ensuring that everything you need is within reach. The primary suite is a sanctuary of relaxation, featuring a large walk-in closet for all your wardrobe essentials. The custom tile shower, dual vanity, and linen closet are just right in the primary bath, making it a perfect retreat after a long day. The second bathroom is thoughtfully designed with dual sinks and two linen closets. Step outside and enjoy the concrete patio off the dining room, ideal for outdoor dining and entertaining. Gutters are installed where needed to ensure proper drainage. The concrete apron in front of the garage, along with a sidewalk leading to the front door, provides easy and clean access. The exterior of the home is adorned with cedar shakes and extensive stonework, enhancing its curb appeal and the crushed granite driveway ensures durability in our Northern Minnesota weather.Property Information
Status: Active
Sub Type: ********
List Price: $449,000
MLS#: 6688922
Current Price: $449,000
Address: 12900 Scotlyn Court NW, Bemidji, MN 56601
City: Bemidji
State: MN
Postal Code: 56601
Geo Lat: 47.594135
Geo Lon: -94.995288
Subdivision: Emerald Pines
County: Beltrami
Property Description
Year Built: 2025
Lot Size SqFt: 67953.6
Gen Tax: 162
Specials Inst: 0
High School: ********
Square Ft. Source:
Above Grade Finished Area:
Below Grade Finished Area:
Below Grade Unfinished Area:
Total SqFt.: 2122
Style: Array
Total Bedrooms: 3
Total Bathrooms: 2
Total Full Baths: 1
Garage Type:
Garage Stalls: 2
Waterfront:
Property Features
Exterior:
Roof:
Foundation:
Lot Feat/Fld Plain: Array
Interior Amenities:
Inclusions: ********
Exterior Amenities:
Heat System:
Air Conditioning:
Utilities:


