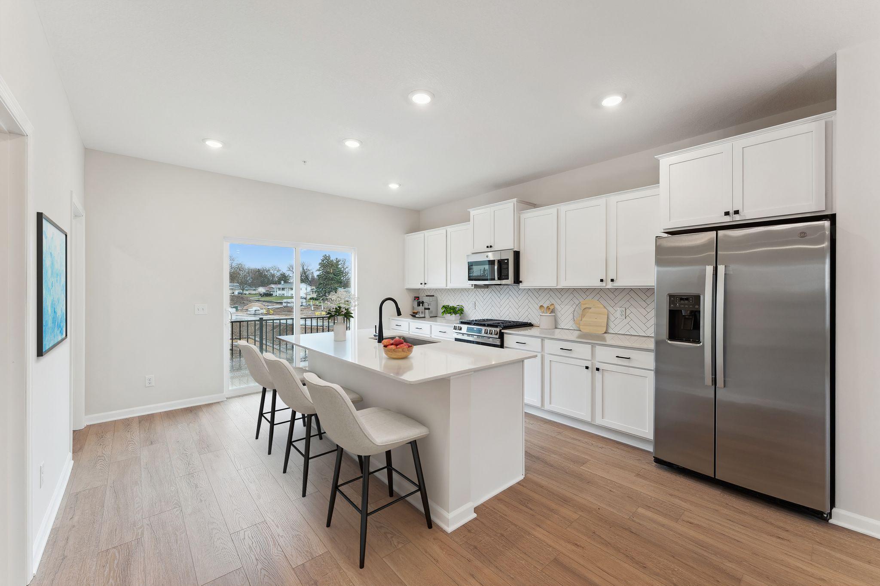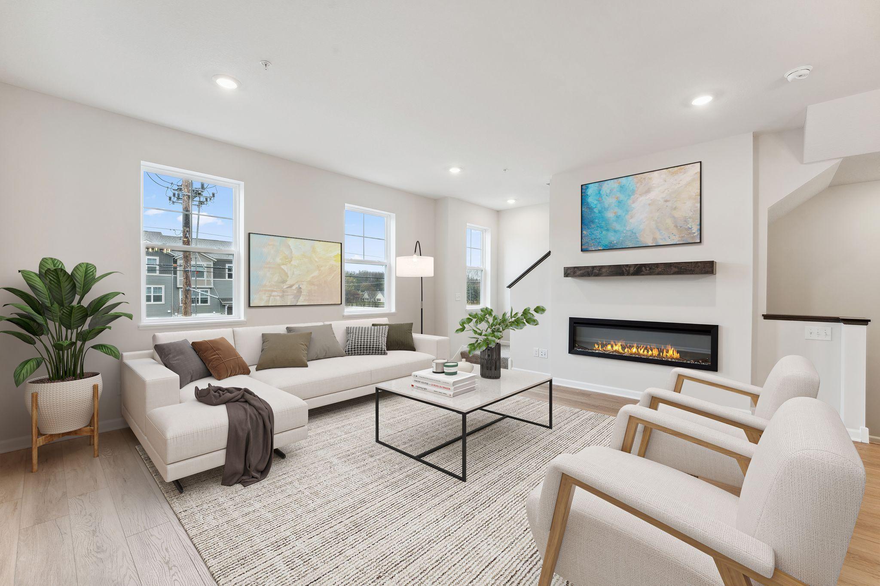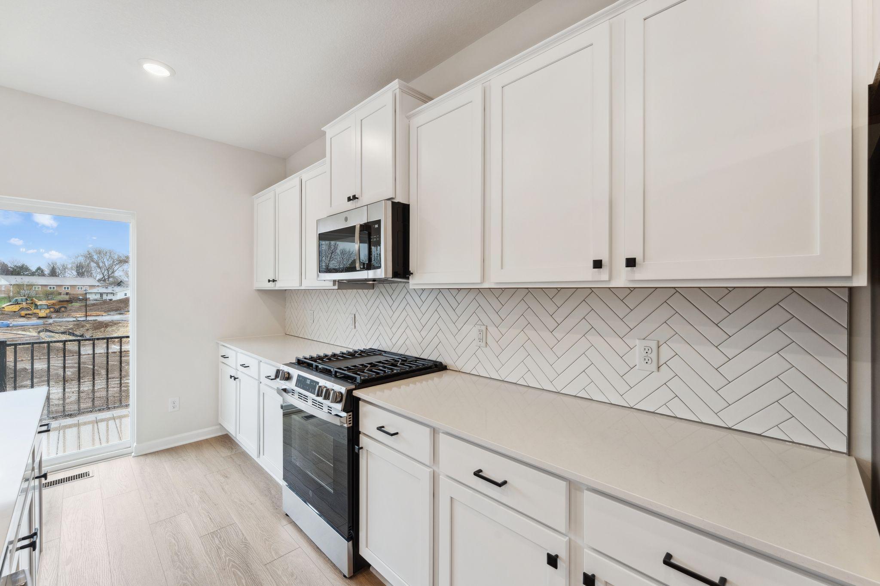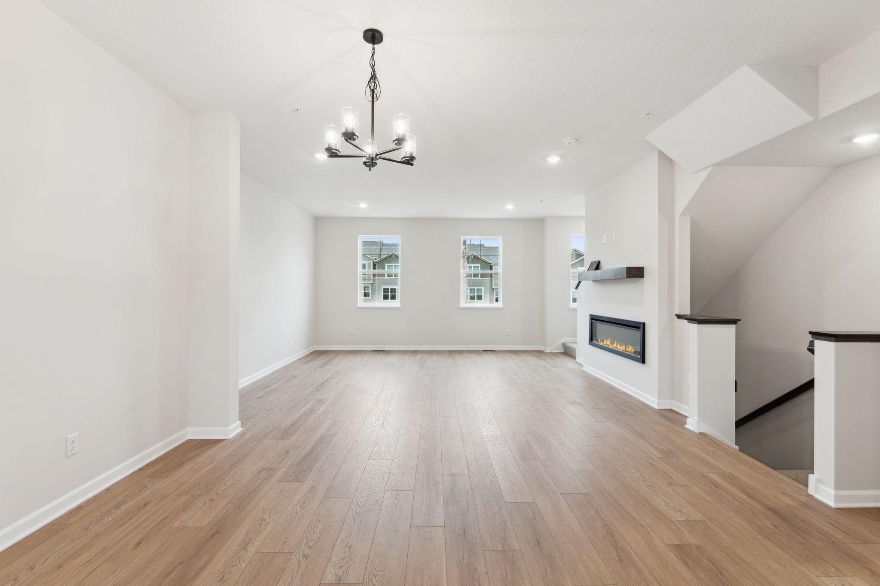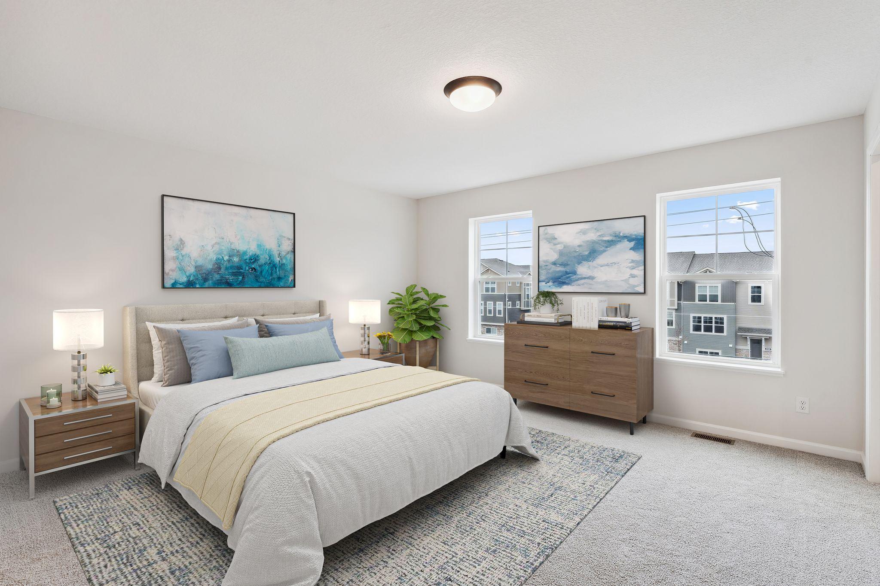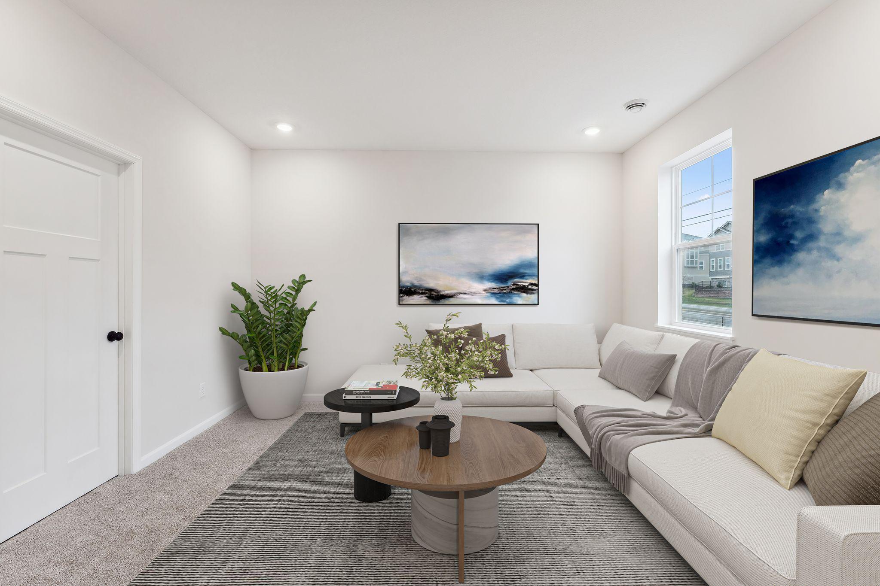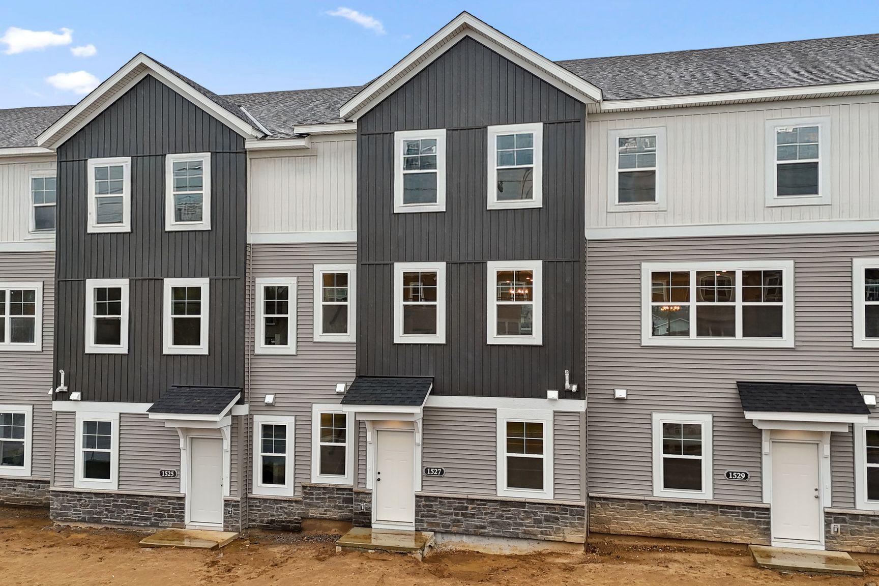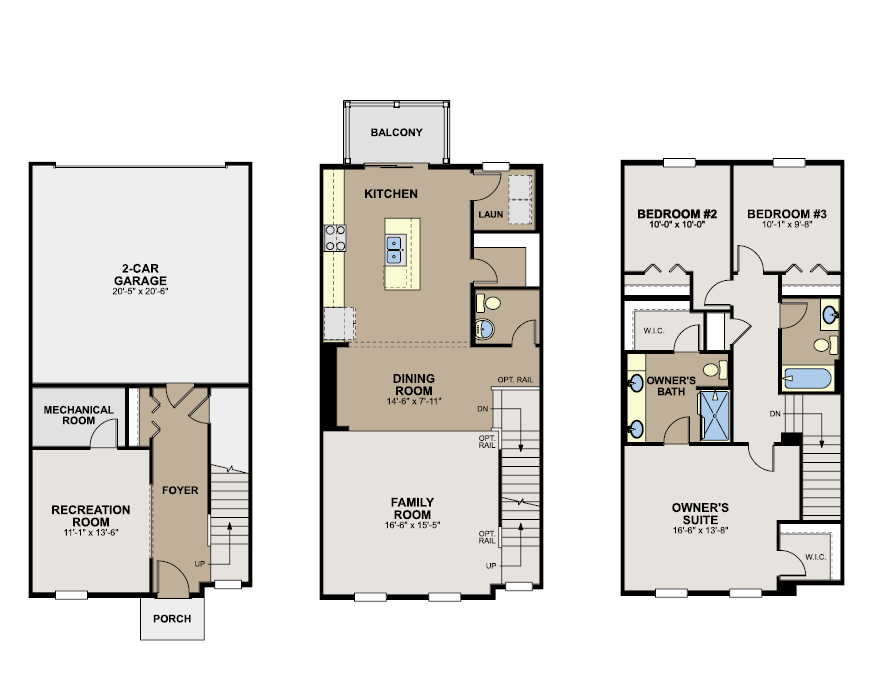
Property Listing
Description
Please stop by 1531 Traverse Lane for more information. 4.875% (FHA) fixed rate 5.6272% APR available plus up to $5k closing costs. Other financing options available with our affiliated lender. Ask for details. Welcome to this stunning 3-bedroom, 2.5-bathroom townhome located at 1537 Traverse Lane in West St. Paul, MN. This beautiful property, offers a contemporary living space with modern features sure to impress. As you step inside, you are greeted with a 3-story layout that boasts a sense of spaciousness and sophistication. The home features an open floorplan that seamlessly connects the living, dining, and kitchen areas, making it perfect for both family living and entertaining guests. The kitchen is a chef's dream with a stylish island that provides ample counter space for meal preparation and casual dining. Stainless steel appliances and sleek cabinetry ensure both functionality and style. Whether you enjoy cooking daily meals or hosting dinner parties, this kitchen is sure to meet all your culinary needs. The third floor feature an en-suite owner's bathroom with a dual-sink vanity, offering convenience and luxury. The well-appointed bathrooms throughout the property are tastefully designed and provide a relaxing environment to unwind after a long day. With a 2-car garage, you'll never have to worry about finding a place to park your vehicles. This townhome offers a total of 2,080 square feet of living space, providing plenty of room for comfortable living and storage. Don't miss out on the opportunity to make this brand-new townhome your own.Property Information
Status: Active
Sub Type: ********
List Price: $410,000
MLS#: 6688032
Current Price: $410,000
Address: 1537 Traverse Lane, West Saint Paul, MN 55118
City: West Saint Paul
State: MN
Postal Code: 55118
Geo Lat: 44.899423
Geo Lon: -93.070712
Subdivision:
County: Dakota
Property Description
Year Built: 2025
Lot Size SqFt: 0.03
Gen Tax: 0
Specials Inst: 0
High School: ********
Square Ft. Source:
Above Grade Finished Area:
Below Grade Finished Area:
Below Grade Unfinished Area:
Total SqFt.: 2080
Style: Array
Total Bedrooms: 3
Total Bathrooms: 3
Total Full Baths: 1
Garage Type:
Garage Stalls: 2
Waterfront:
Property Features
Exterior:
Roof:
Foundation:
Lot Feat/Fld Plain:
Interior Amenities:
Inclusions: ********
Exterior Amenities:
Heat System:
Air Conditioning:
Utilities:


