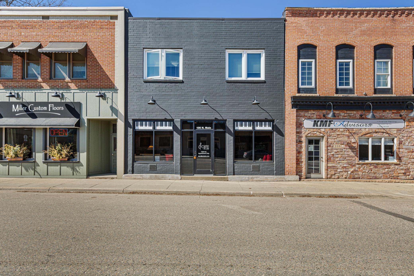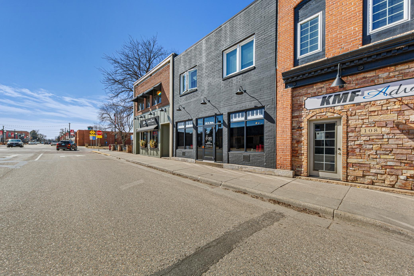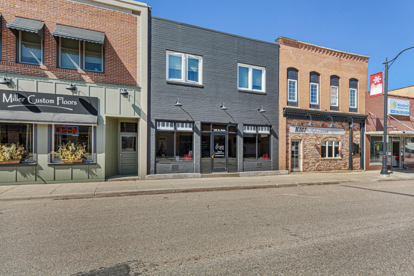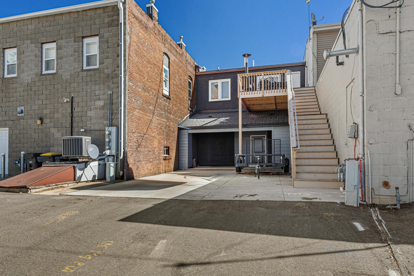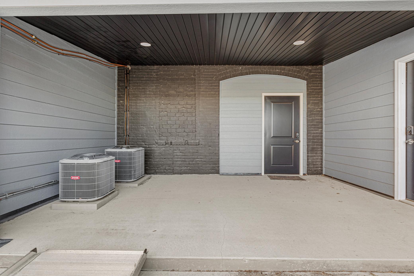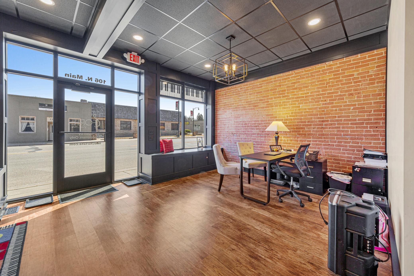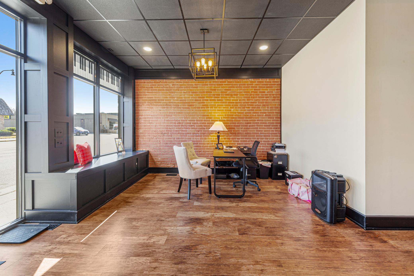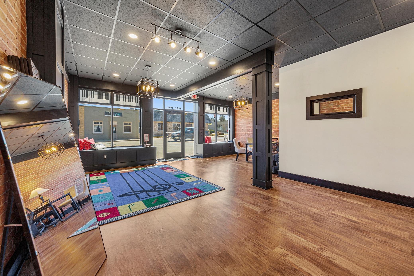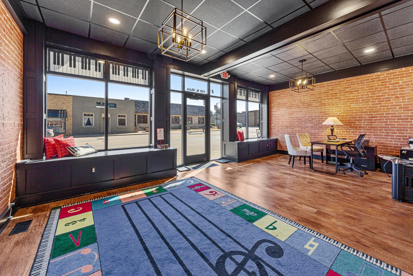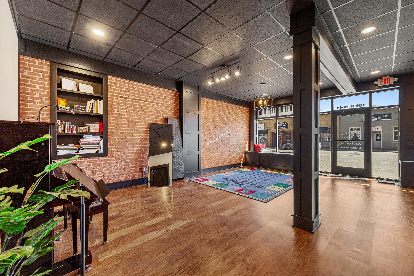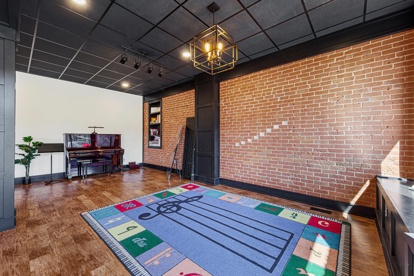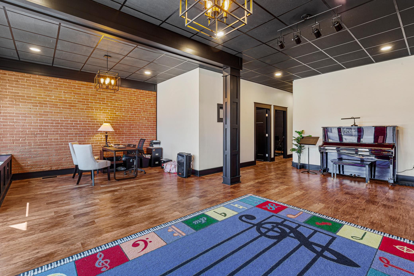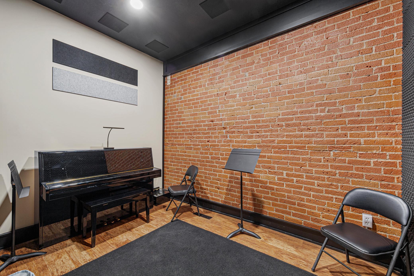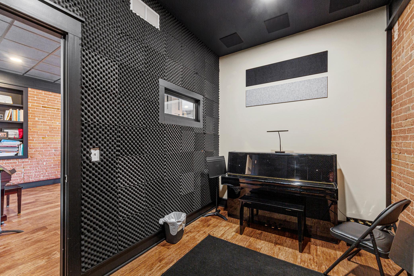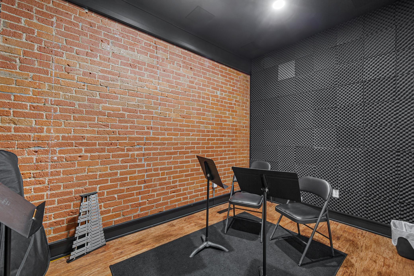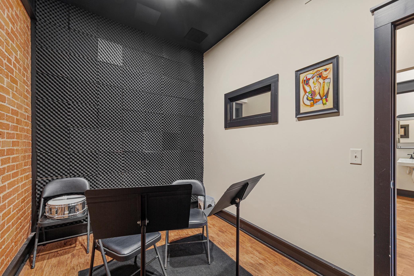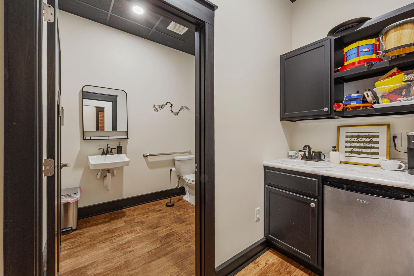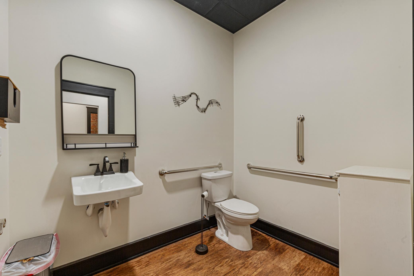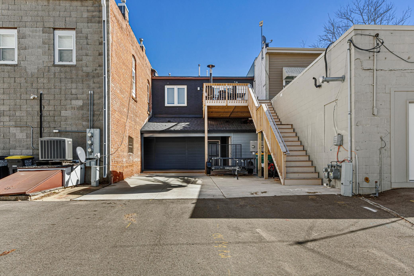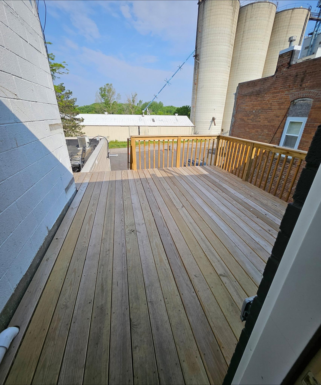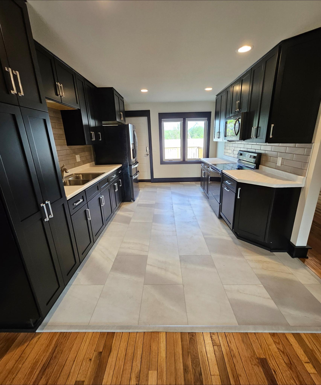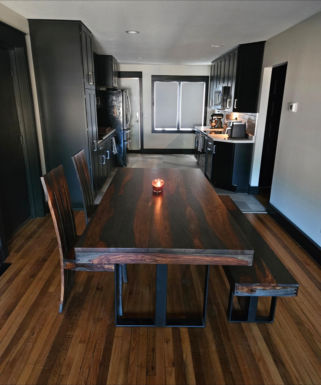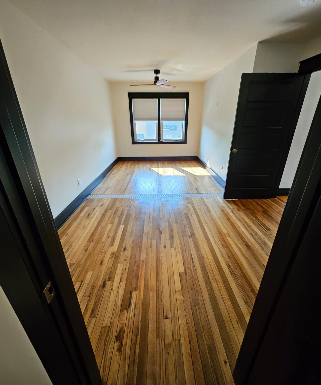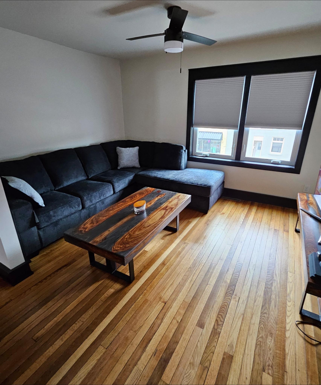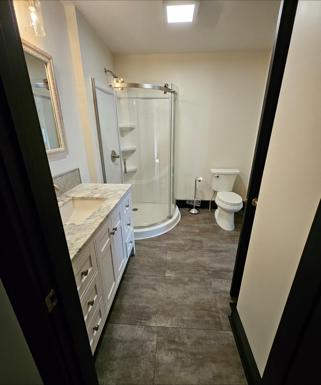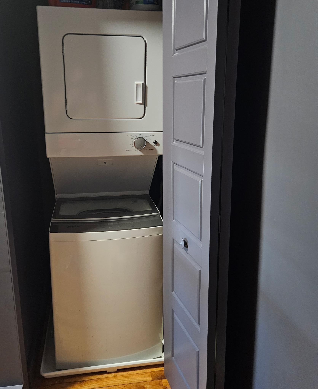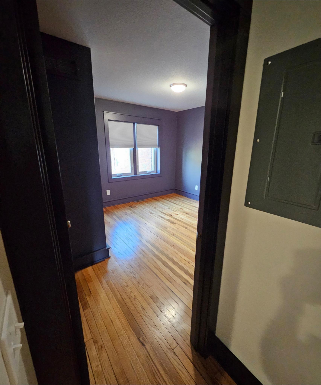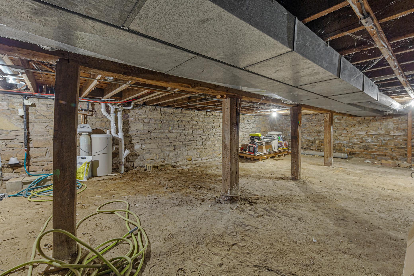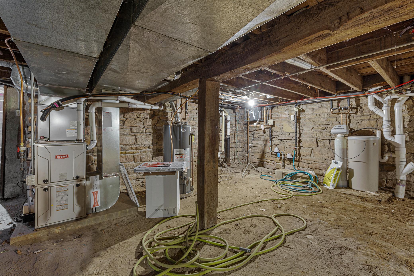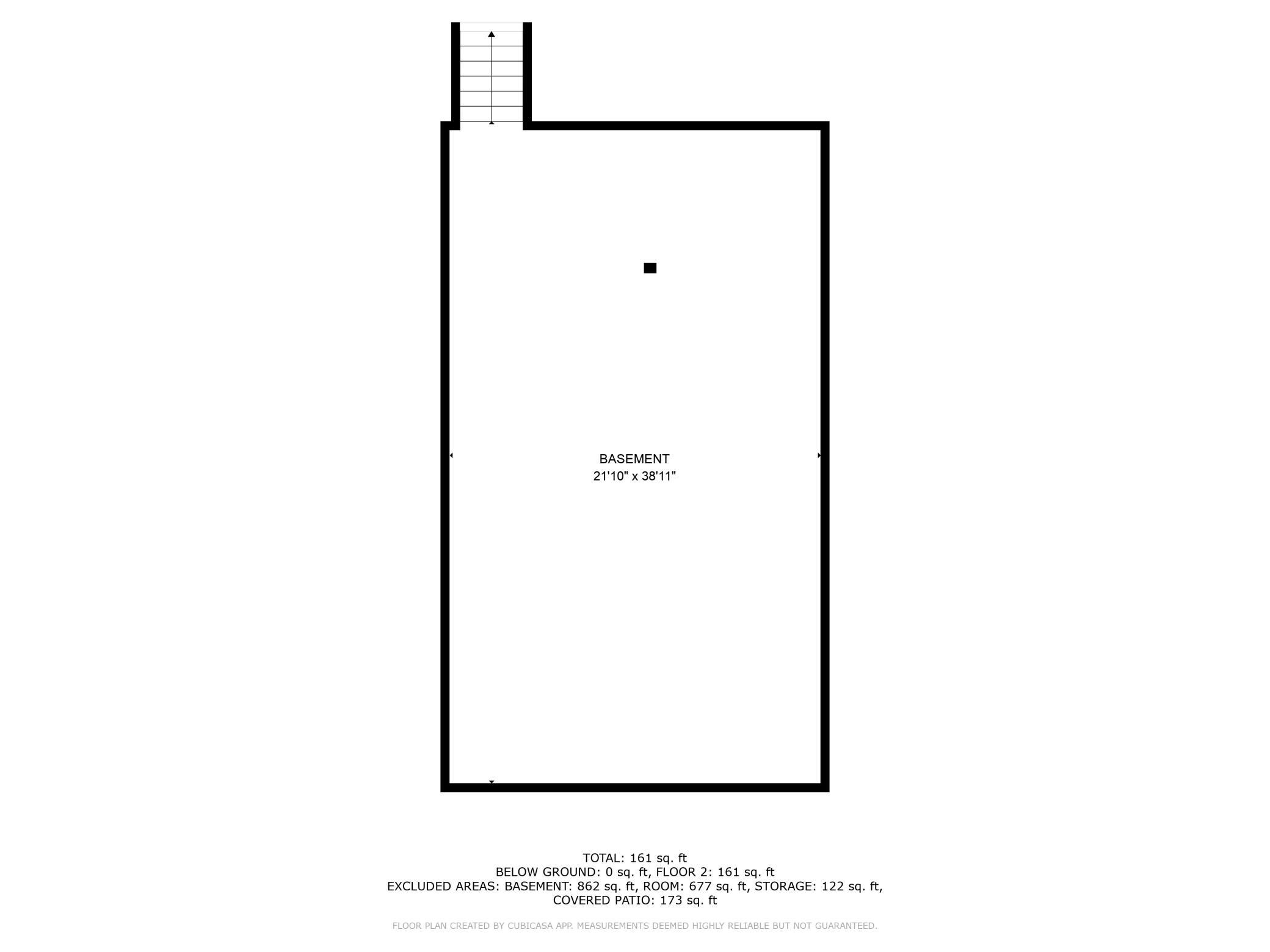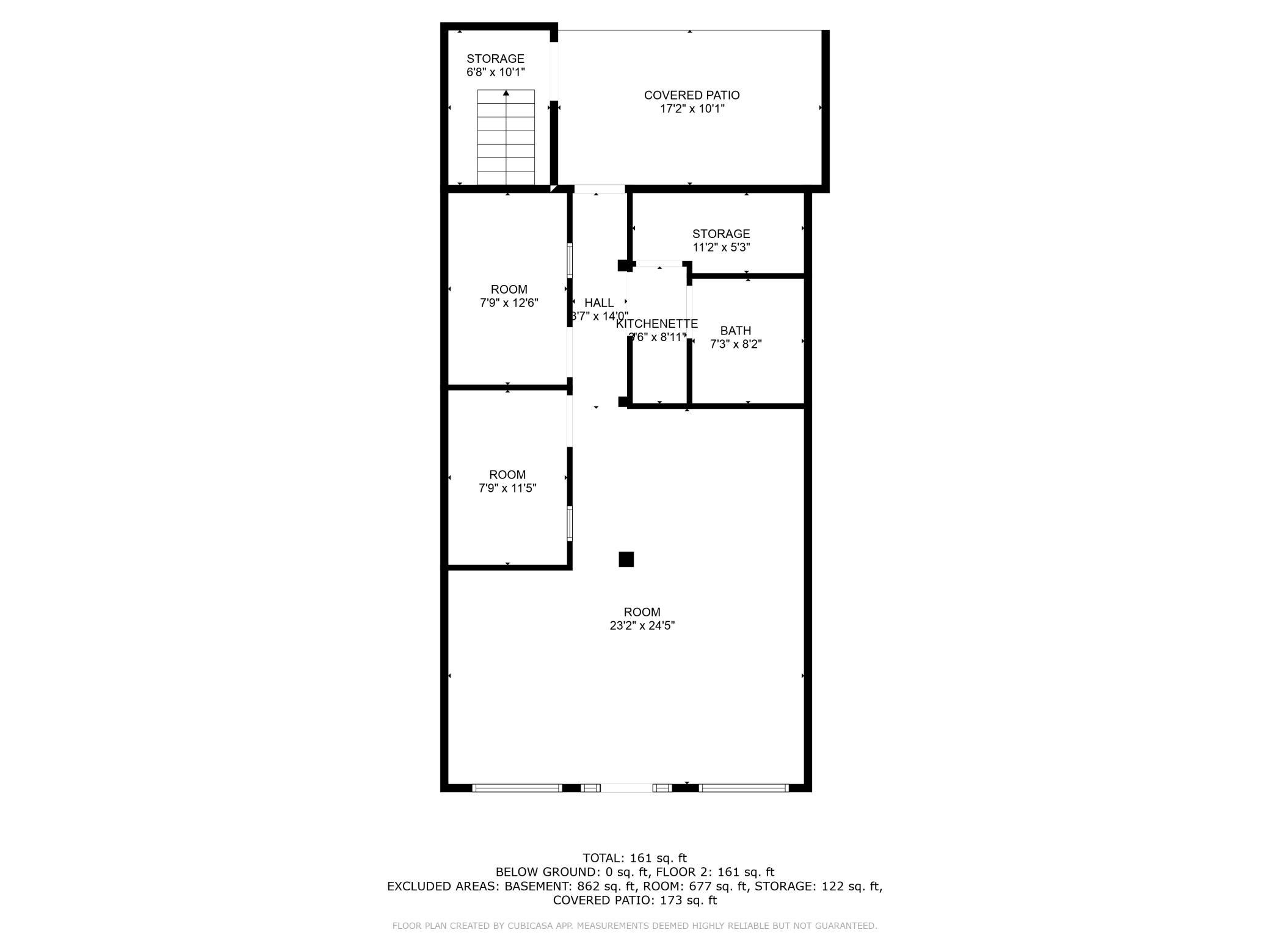
Property Listing
Description
Turnkey investment opportunity, fully renovated, fully leased 2- unit property situated in the heart of Le Sueur. Opportunity for Live-Work Lifestyle, or income producing rental located in high-demand retail area, and busiest corner of town- with long term potential. This bold, Le Sueur Brick building sits in front of the Minnesota River. Charming, modern, yet kept the integrity of the historic character. Convenience and comfort: Parking and entrances in front of building, and private parking and entrances in the back. Main level-Retail, office space, currently leased through August 2028. Keyless entry. Step onto plank flooring, into a stylish interior with a fresh build-out, exposed and preserved brick, housing a large foyer/studio with 2 additional office spaces, a kitchenette and bathroom. Upper-level living is currently month to month lease. Enter into a brand-new renovated apartment. The sleek kitchen welcomes you in with a modern flair, black cabinets with grey and white accents. Two bedrooms, a large bathroom, washer/dryer. Enjoy western sunsets from the spacious deck. Basement is clean with loads of storage. Current rents: 106 (lower level Commerical ) $1600.00/month, most utilities included, excluding garbage and internet. Upper level (106 1/2 residential) $1600.00/month all utilities included, city water, sewer/garbage, internet and snow removal of back parking. New AC/Furnace/Roof inspected. Sound proofing between upper and lower level installed.Property Information
Status: Active
Sub Type: ********
List Price: $339,900
MLS#: 6686903
Current Price: $339,900
Address: 106 N Main Street, Le Sueur, MN 56058
City: Le Sueur
State: MN
Postal Code: 56058
Geo Lat: 44.461818
Geo Lon: -93.915619
Subdivision: Town Of Le Sueur
County: Le Sueur
Property Description
Year Built: 1880
Lot Size SqFt: 3484.8
Gen Tax: 2428
Specials Inst: 0
High School: LeSueur-Henderson
Square Ft. Source:
Above Grade Finished Area:
Below Grade Finished Area:
Below Grade Unfinished Area:
Total SqFt.: ********
Style: ********
Total Bedrooms: 2
Total Bathrooms: 2
Total Full Baths: ********
Garage Type:
Garage Stalls: 0
Waterfront:
Property Features
Exterior:
Roof:
Foundation:
Lot Feat/Fld Plain:
Interior Amenities:
Inclusions: Building
Exterior Amenities:
Heat System:
Air Conditioning:
Utilities:


