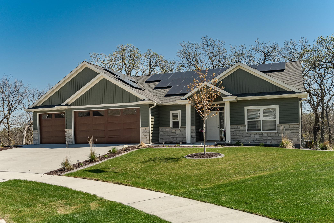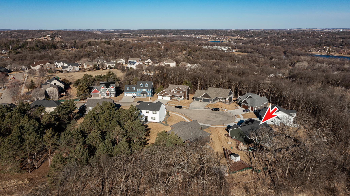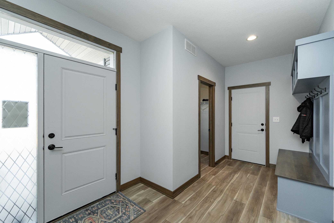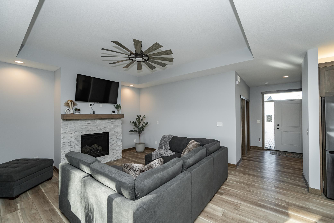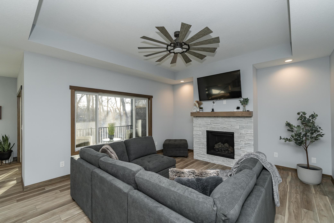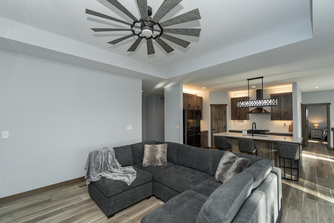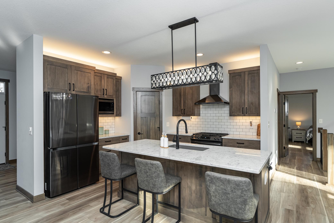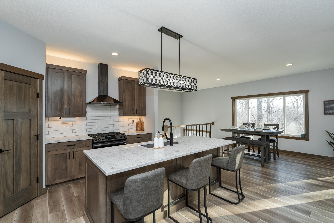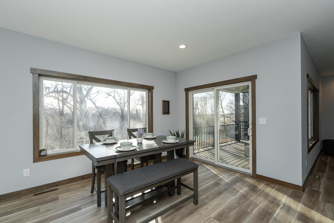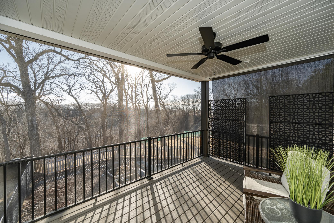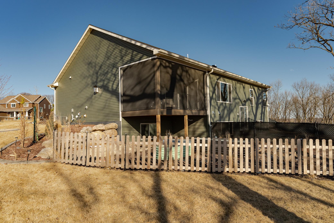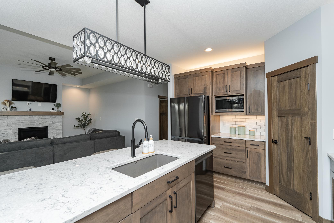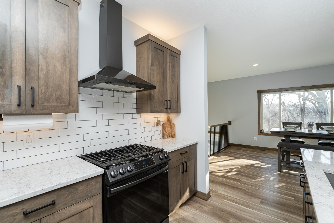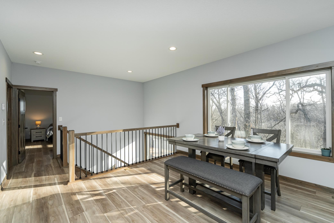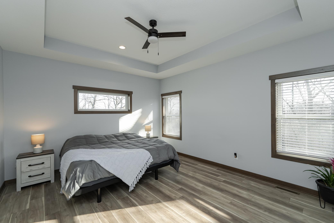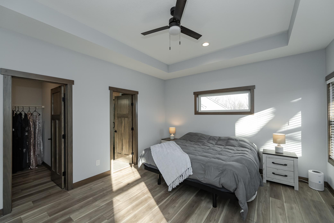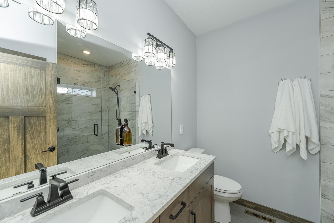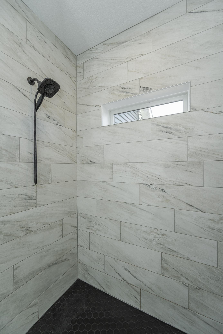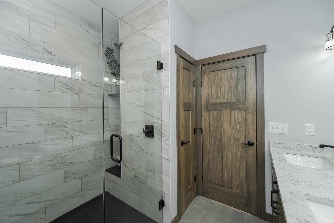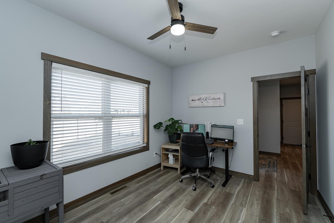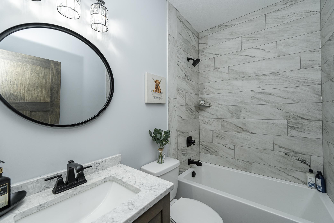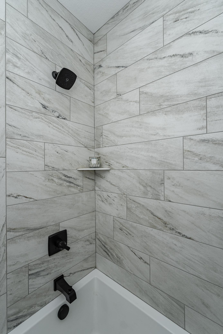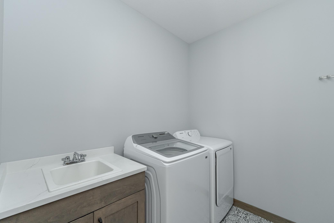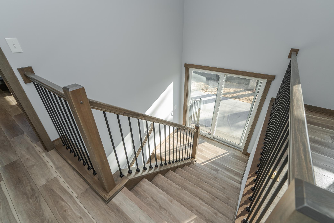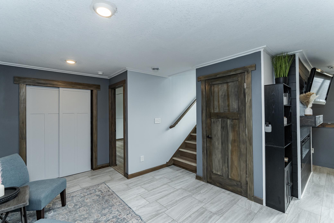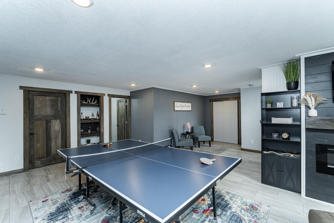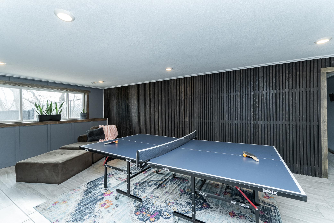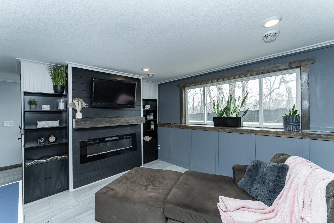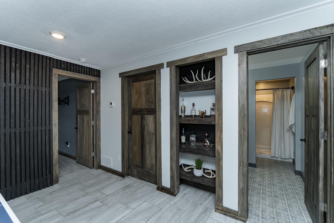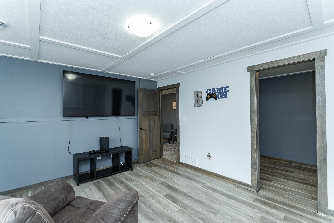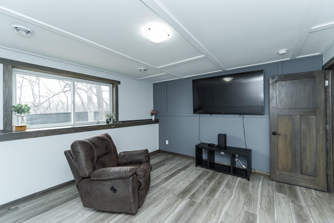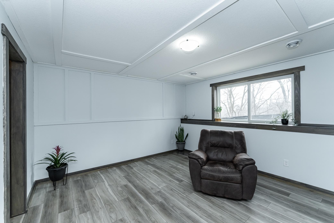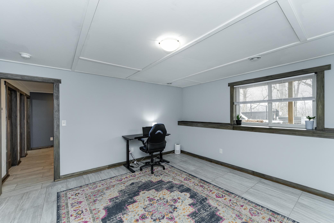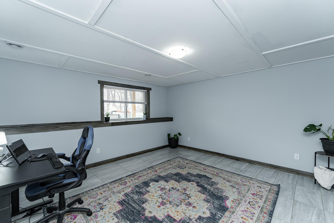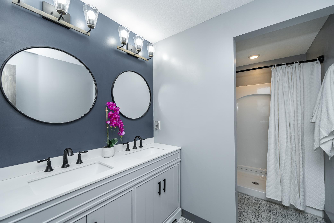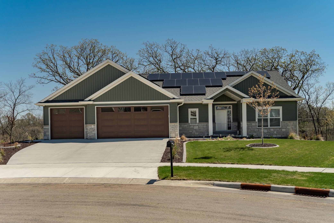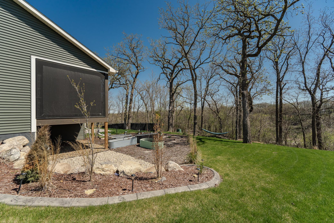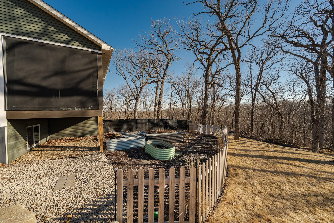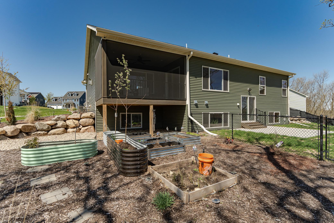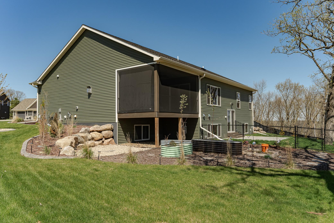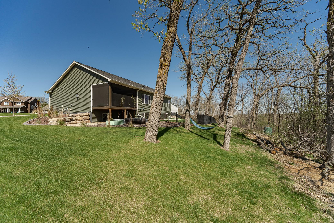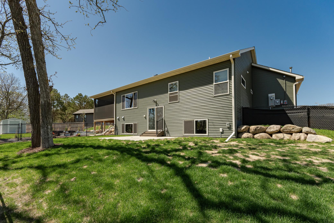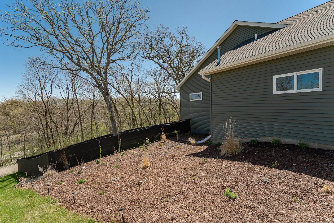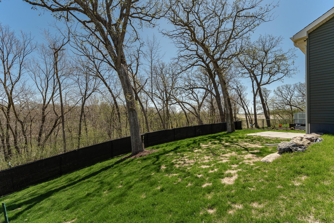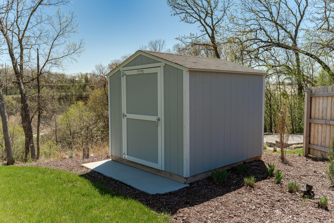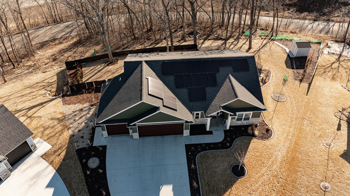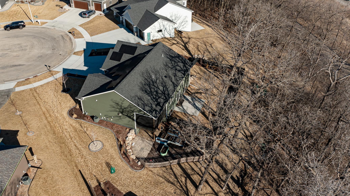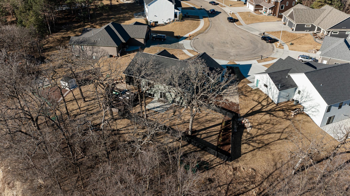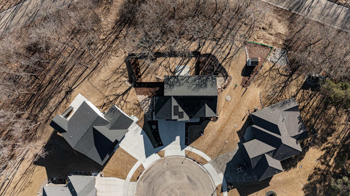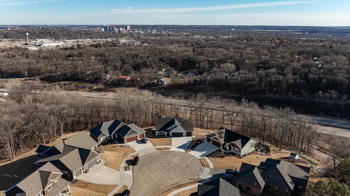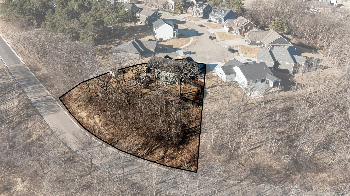
Property Listing
Description
This like-new 4-bedroom, 3-bathroom home offers the perfect blend of comfort and functionality with main floor living. Featuring solar roof panels, the home provides energy efficiency, cost savings, and a reduced carbon footprint. With zero-entry access into both the home and the primary shower, it’s designed for convenience and accessibility. The open floor plan creates a seamless flow, ideal for everyday living and entertaining, with LVP flooring throughout the main level. The spacious kitchen boasts a large pantry, ample counter space, and seating at the island. Enjoy cozy evenings by the gas fireplace in the living room, and step out to the screened porch just off the separate dining area for outdoor relaxation. The second main floor bedroom is conveniently located next to a full bath, offering added privacy. A walkout leads to a cement patio overlooking the fenced and lavishly landscaped backyard, perfect for enjoying nature and wildlife. The newly finished lower level features two additional bedrooms, a full bath, and plenty of space to hang out. The large utility room provides extra storage, adding to the home's practicality. Located on a quiet cul-de-sac, this home offers a peaceful and private retreat while still being close to everything you need.Property Information
Status: Active
Sub Type: ********
List Price: $620,000
MLS#: 6686307
Current Price: $620,000
Address: 2214 Red Pine Lane SW, Rochester, MN 55902
City: Rochester
State: MN
Postal Code: 55902
Geo Lat: 43.9889
Geo Lon: -92.481405
Subdivision: Pine Ridge Heights Sub
County: Olmsted
Property Description
Year Built: 2022
Lot Size SqFt: 27007.2
Gen Tax: 5350
Specials Inst: 0
High School: ********
Square Ft. Source:
Above Grade Finished Area:
Below Grade Finished Area:
Below Grade Unfinished Area:
Total SqFt.: 3192
Style: Array
Total Bedrooms: 4
Total Bathrooms: 3
Total Full Baths: 1
Garage Type:
Garage Stalls: 3
Waterfront:
Property Features
Exterior:
Roof:
Foundation:
Lot Feat/Fld Plain: Array
Interior Amenities:
Inclusions: ********
Exterior Amenities:
Heat System:
Air Conditioning:
Utilities:


