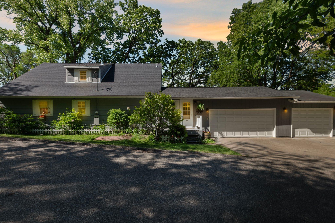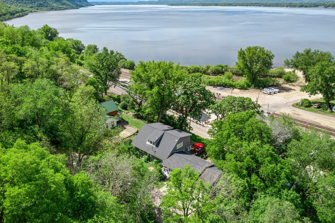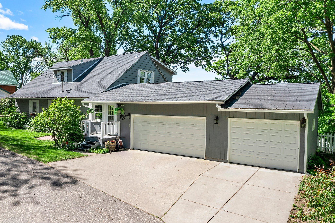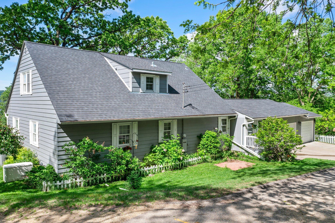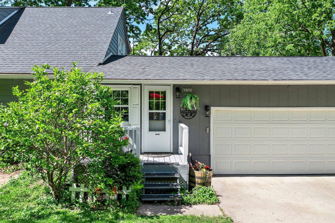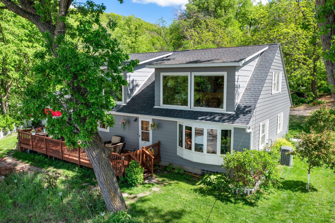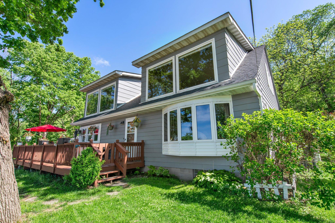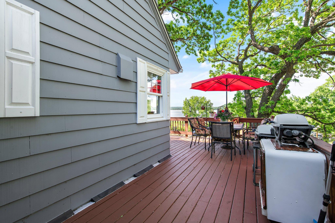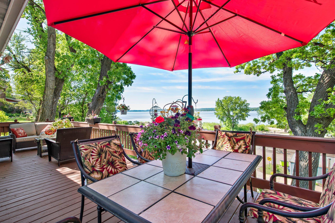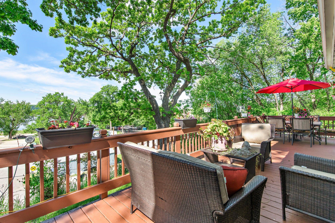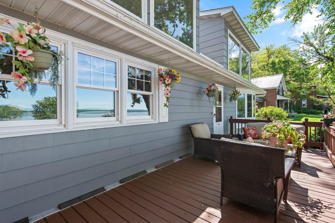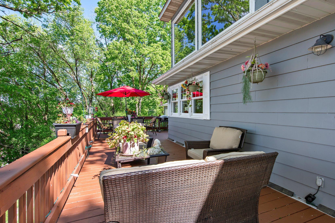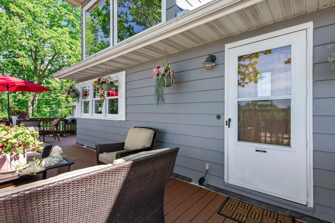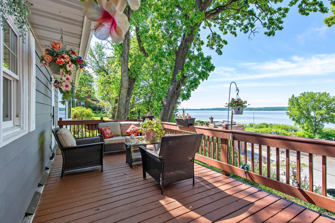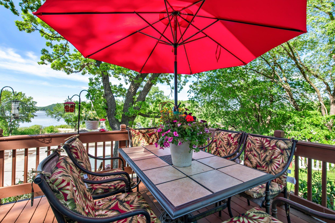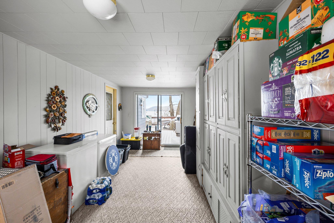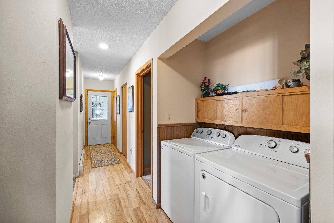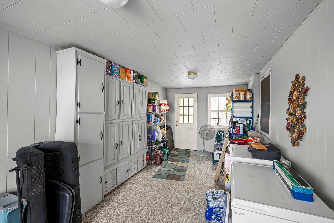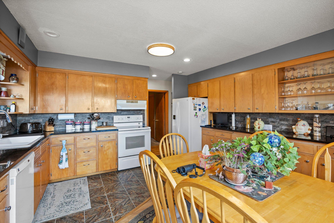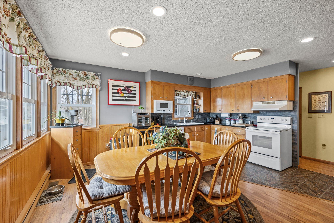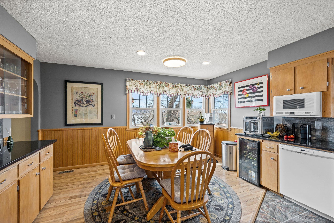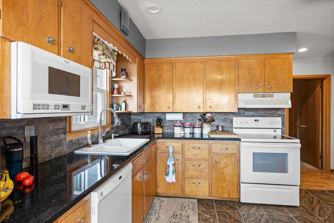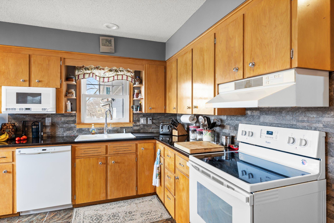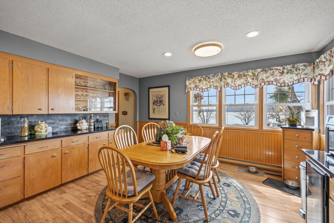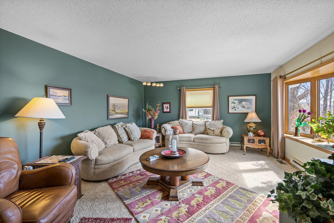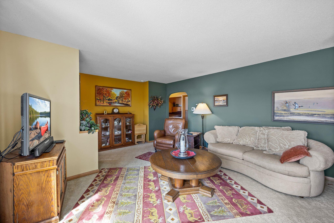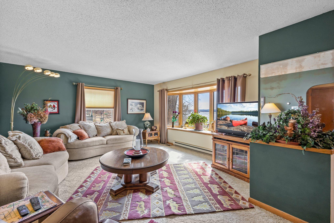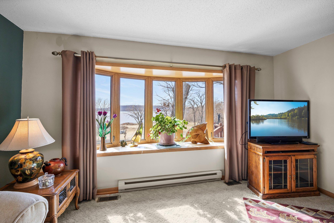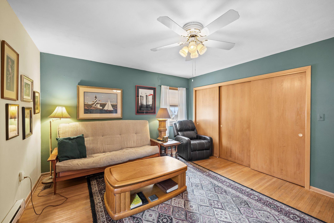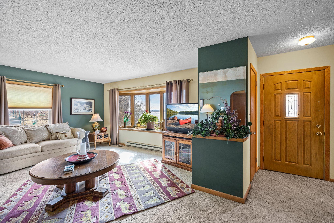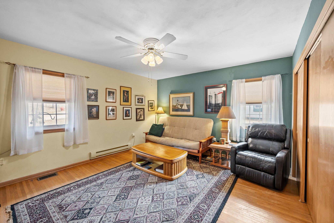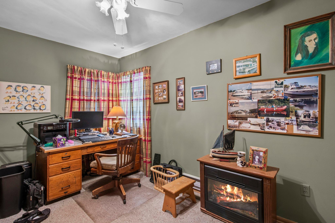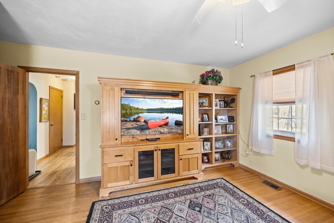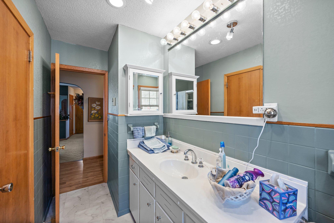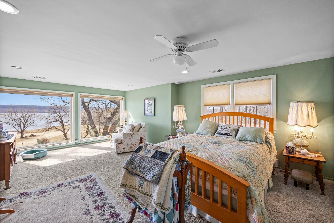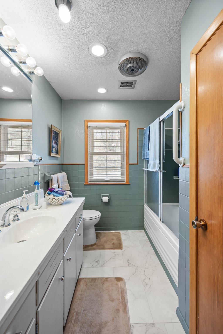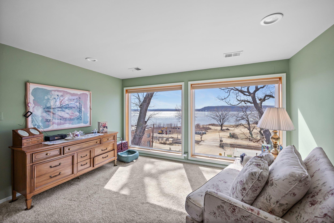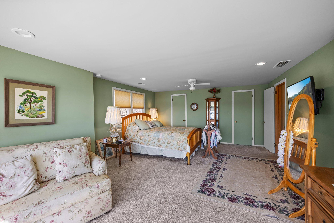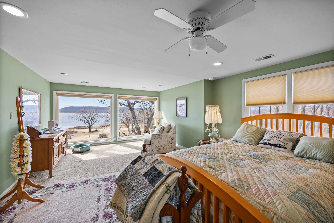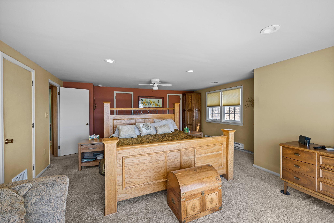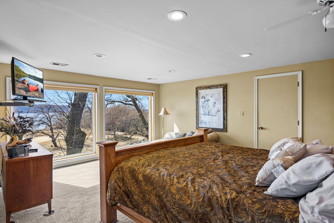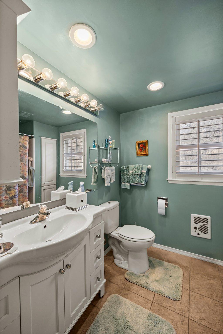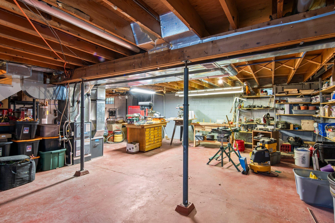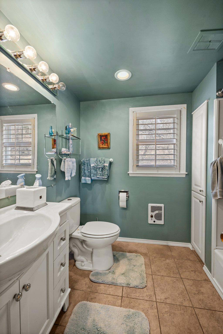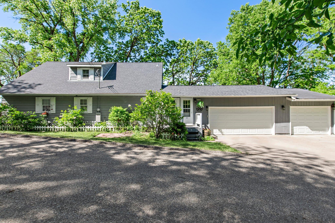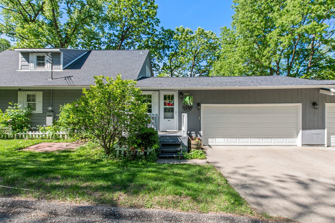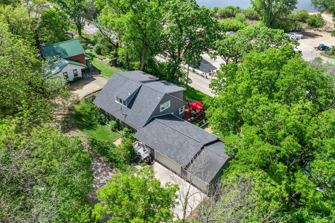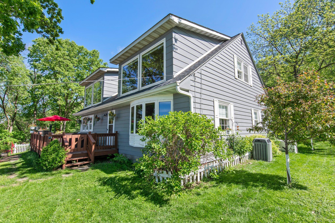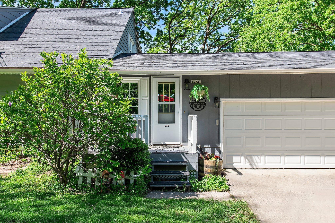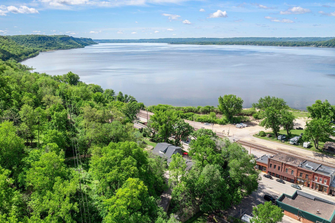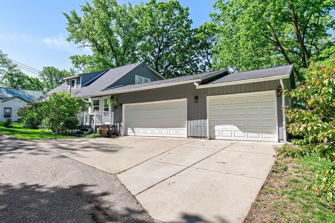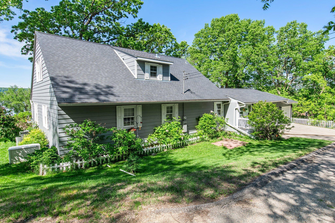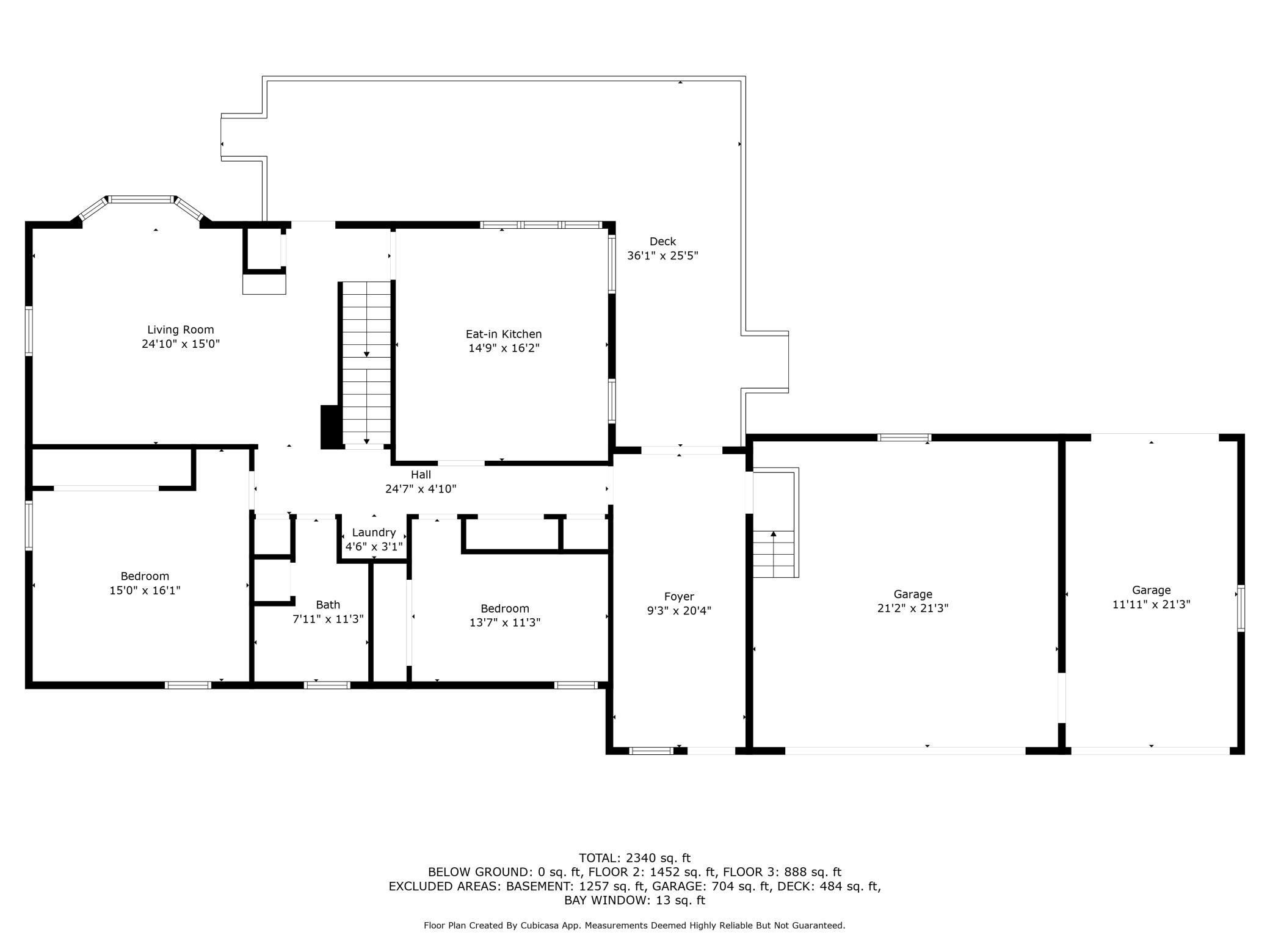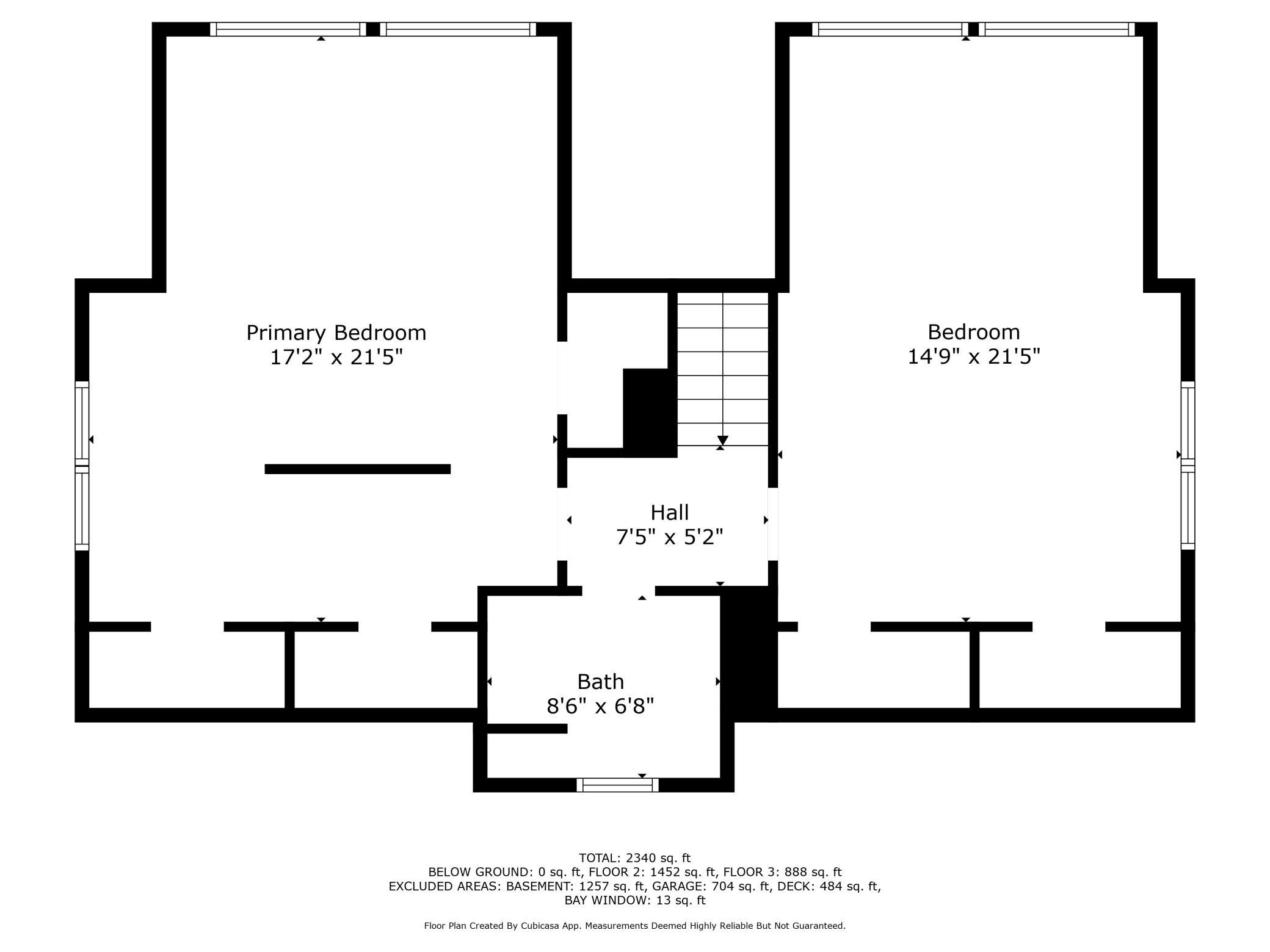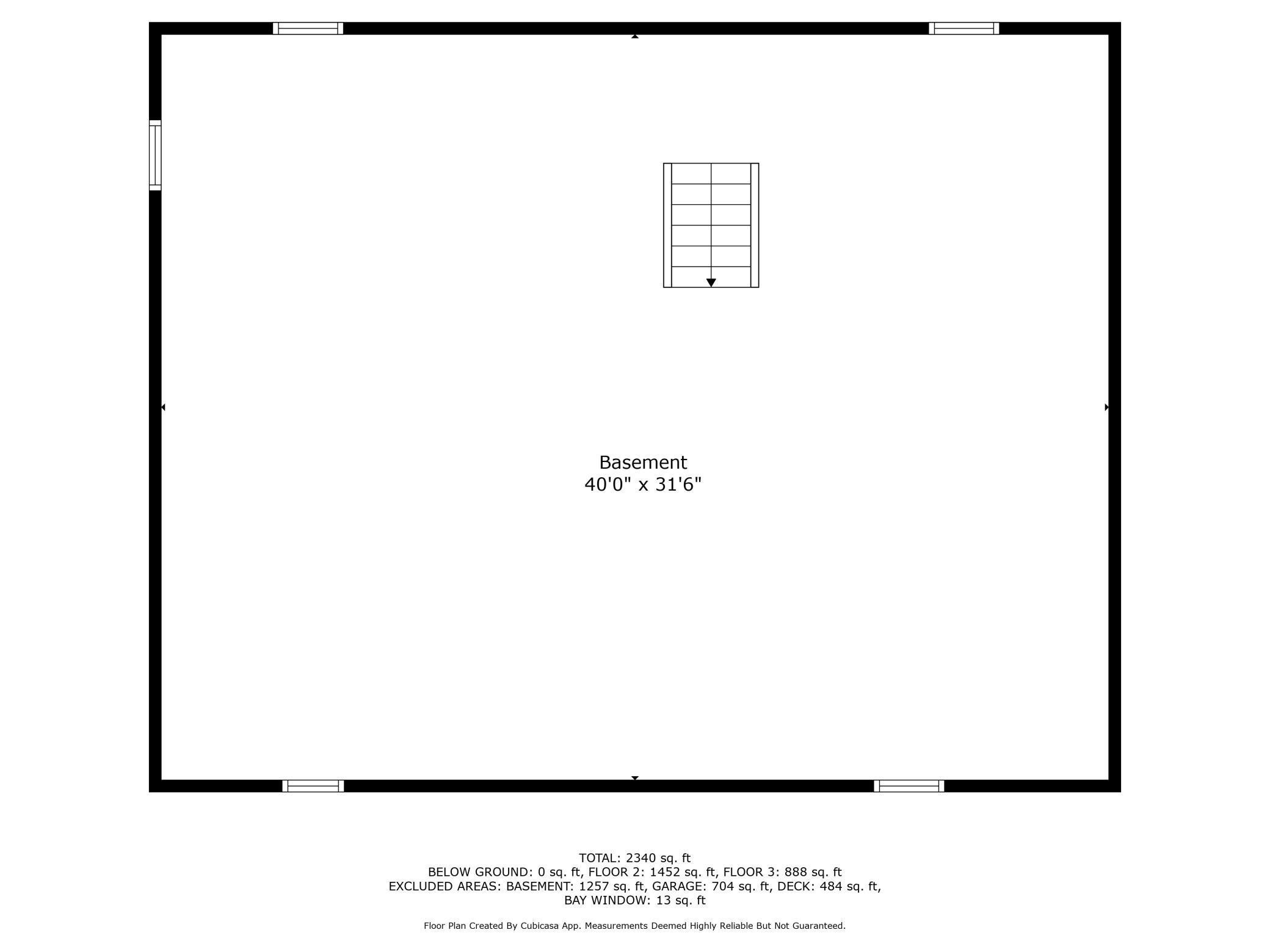
Property Listing
Description
Experience breathtaking Lake Pepin views from this stunning home perched high on the bluff in the heart of downtown Maiden Rock! Watch ships and boats traverse the lake through four massive picture windows that bring the beauty of the outdoors inside. This home is designed for year-round comfort and peace of mind, featuring a natural gas furnace with electric backup and a top-of-the-line Daikin furnace (2021) equipped with a UV and Ozone environmental cleaner and large-capacity filter. The furnace fan runs 24/7, ensuring clean air throughout. An automated 22,000-watt Generac whole-house generator powered by natural gas provides additional security, while electric baseboard heat acts as a reliable backup system. Recent updates include a new roof and added insulation (both four years ago), ensuring energy efficiency and durability. The home features newer appliances, granite countertops with elegant copper flake, and freshly painted interiors (2024). New Champion double-pane, tilt-in vinyl windows offer easy cleaning and excellent insulation, with remote-control blinds in the upper-level bedrooms for added convenience. A Kinetico soft water system (valued at $4,500) enhances water quality throughout the home. Relax or entertain on the large deck overlooking the serene waters of Lake Pepin. You'll appreciate the convenience of nearby amenities—Maiden Rock offers two bars/restaurants, a gas station, and an ambulance service just 500 feet away. This is more than a home; it's a lifestyle of comfort, beauty, and security. Don’t miss this incredible opportunity to own a piece of Maiden Rock's finest! Schedule your private showing today!Property Information
Status: Active
Sub Type: ********
List Price: $398,000
MLS#: 6686008
Current Price: $398,000
Address: W3527 2nd Street, Maiden Rock, WI 54750
City: Maiden Rock
State: WI
Postal Code: 54750
Geo Lat: 44.560324
Geo Lon: -92.30872
Subdivision: Village/Maiden Rock
County: Pierce
Property Description
Year Built: 1961
Lot Size SqFt: 21780
Gen Tax: 3496
Specials Inst: 0
High School: ********
Square Ft. Source:
Above Grade Finished Area:
Below Grade Finished Area:
Below Grade Unfinished Area:
Total SqFt.: 3580
Style: Array
Total Bedrooms: 4
Total Bathrooms: 2
Total Full Baths: 2
Garage Type:
Garage Stalls: 3
Waterfront:
Property Features
Exterior:
Roof:
Foundation:
Lot Feat/Fld Plain:
Interior Amenities:
Inclusions: ********
Exterior Amenities:
Heat System:
Air Conditioning:
Utilities:


