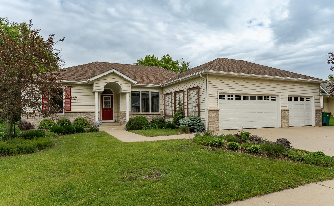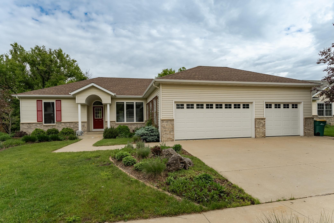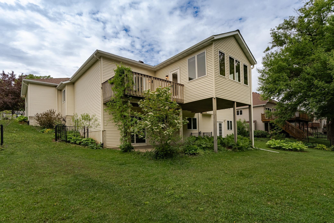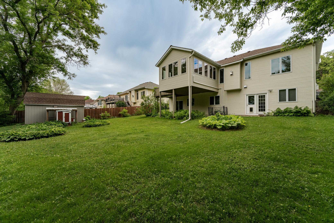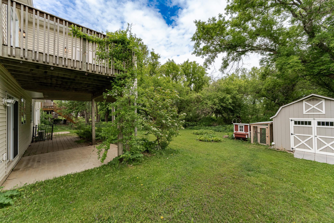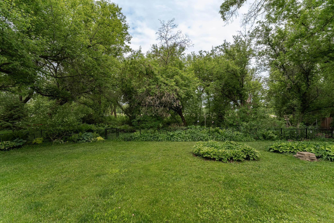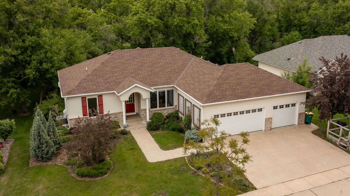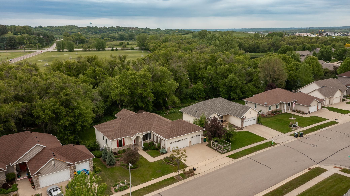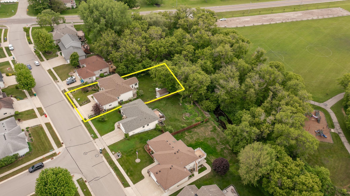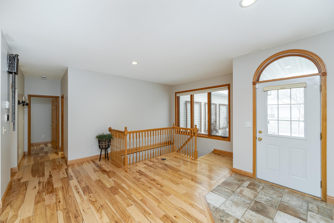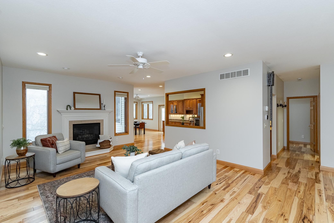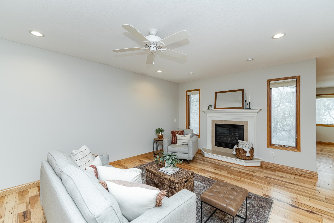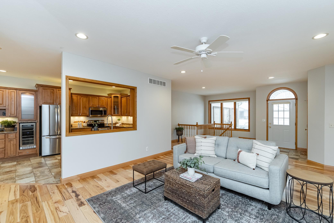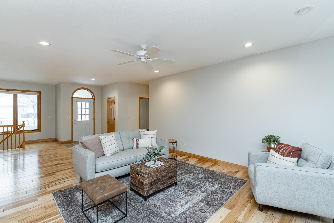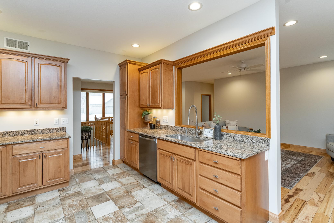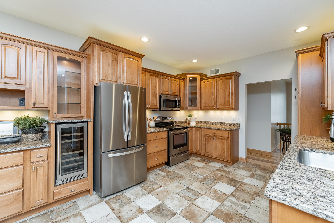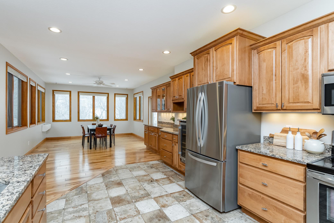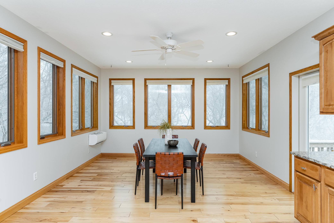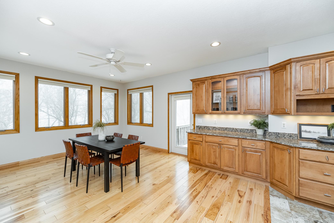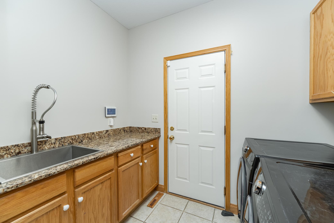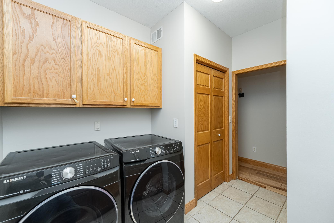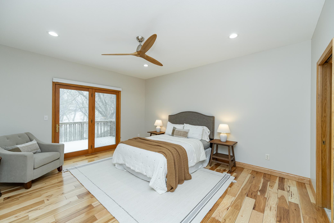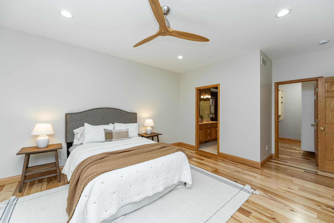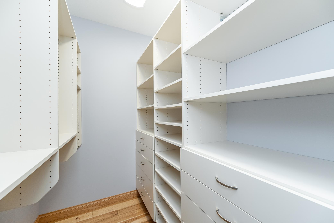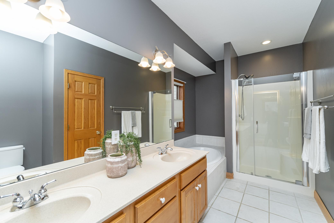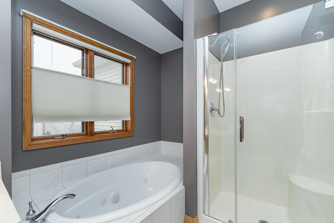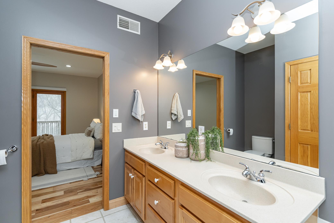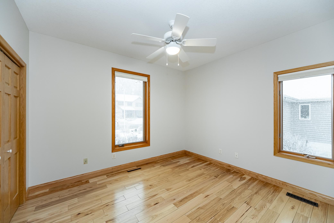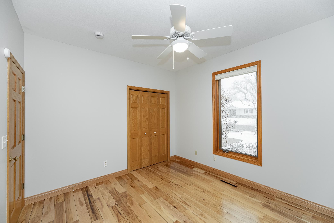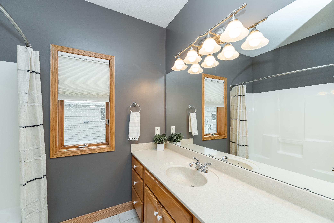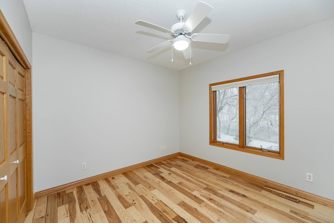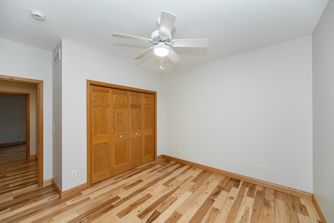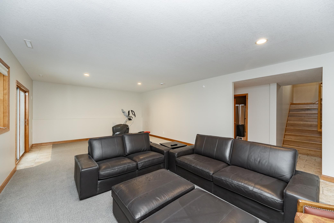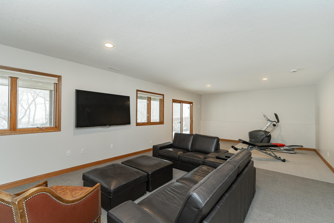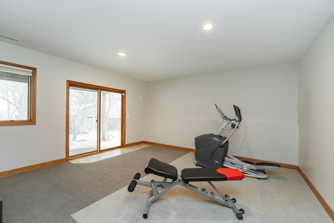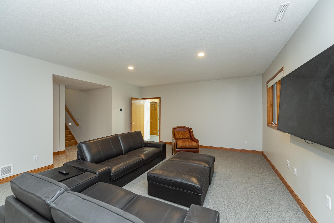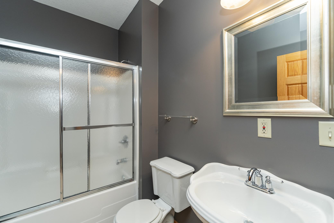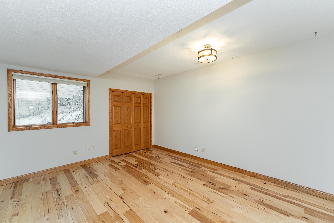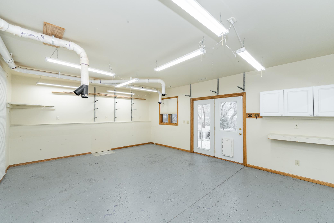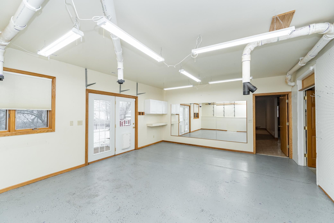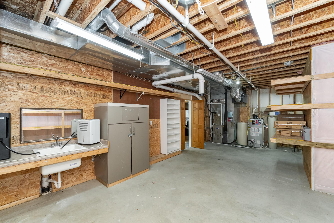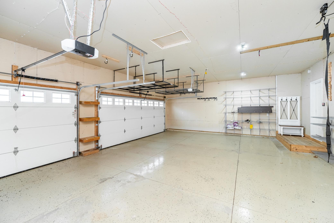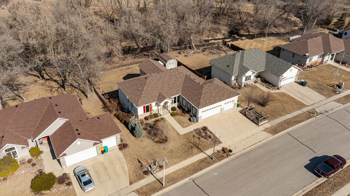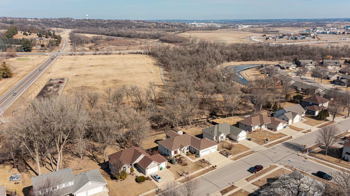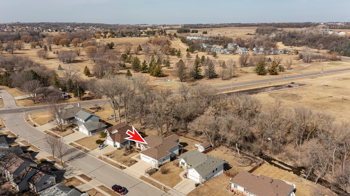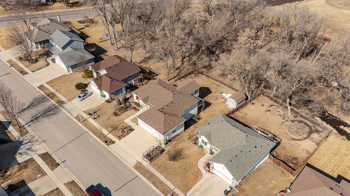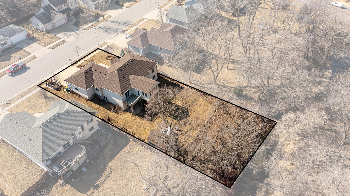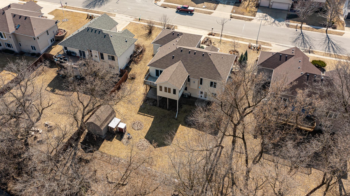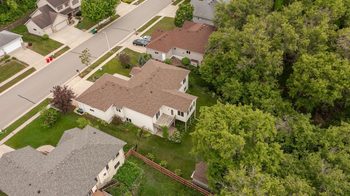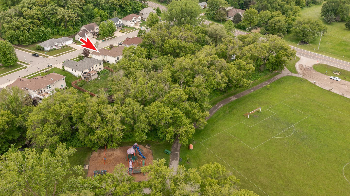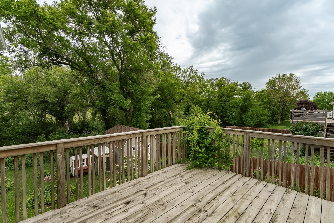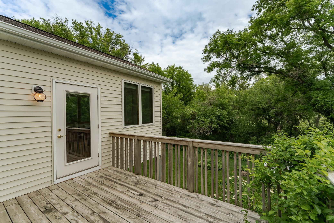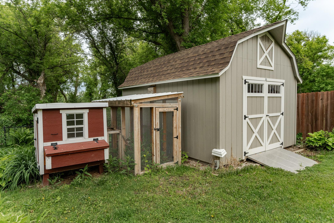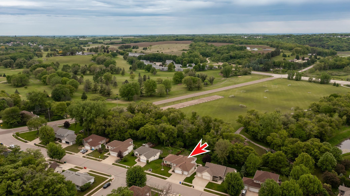
Property Listing
Description
Welcome to this beautifully maintained 4-bedroom walkout ranch, offering a perfect blend of comfort, style, and functionality. The main level features three bedrooms, making it ideal for families or those seeking convenient single-level living. A thoughtfully designed kitchen and dining area expansion boasts stunning granite countertops, creating an elegant and inviting space for entertaining. Adjacent to the dining area, a charming sunroom offers the perfect place to relax while enjoying views of the picturesque backyard. Throughout the main level, custom wood flooring enhances the home's warmth and character. The lower level is equally impressive, featuring a spacious family room, full bath, private bedroom, and a versatile studio or office space. A remarkable workroom/storage area provides ample space for hobbies, tools, and organization. Outdoor enthusiasts will love the custom-built storage shed and charming chicken coop, perfect for embracing a sustainable lifestyle. The attractively fenced yard, with a combination of wrought iron and invisible fencing, offers both security and openness. Beyond the lot line, Willow Creek flows peacefully, drawing an abundance of wildlife to the backyard, creating a tranquil natural setting. A neighborhood playground and soccer fields are also just moments away for additional outdoor enjoyment. This home has been pre-inspected, giving you peace of mind. Don’t miss this rare opportunity—schedule your showing today!Property Information
Status: Active
Sub Type: ********
List Price: $609,900
MLS#: 6685585
Current Price: $609,900
Address: 915 Southern Woods Place SW, Rochester, MN 55902
City: Rochester
State: MN
Postal Code: 55902
Geo Lat: 43.949142
Geo Lon: -92.47702
Subdivision: Southern Woods 1st Add
County: Olmsted
Property Description
Year Built: 2000
Lot Size SqFt: 13068
Gen Tax: 6240
Specials Inst: 0
High School: ********
Square Ft. Source:
Above Grade Finished Area:
Below Grade Finished Area:
Below Grade Unfinished Area:
Total SqFt.: 3812
Style: Array
Total Bedrooms: 4
Total Bathrooms: 3
Total Full Baths: 3
Garage Type:
Garage Stalls: 3
Waterfront:
Property Features
Exterior:
Roof:
Foundation:
Lot Feat/Fld Plain: Array
Interior Amenities:
Inclusions: ********
Exterior Amenities:
Heat System:
Air Conditioning:
Utilities:


