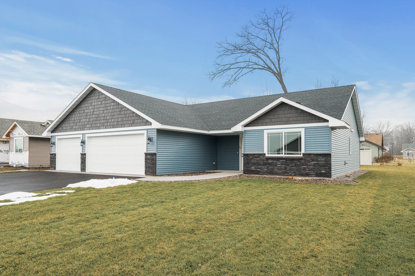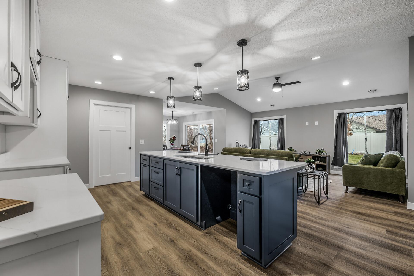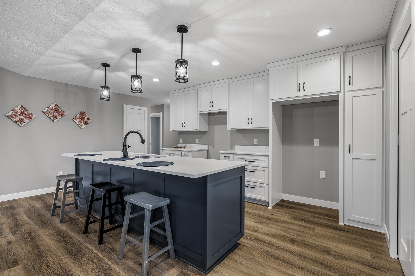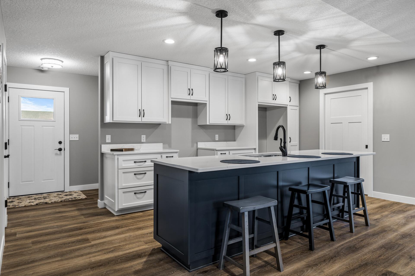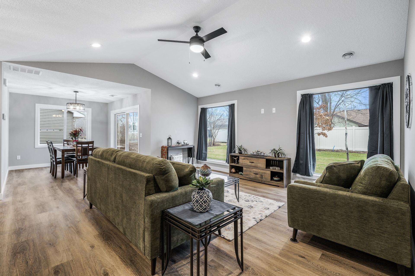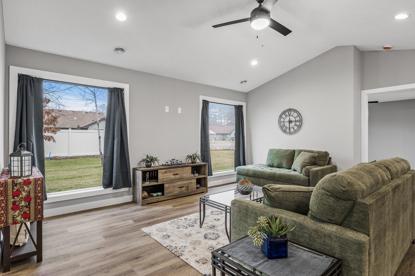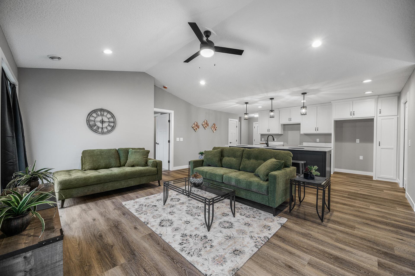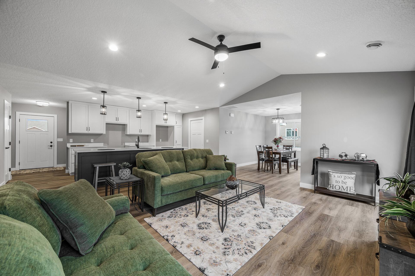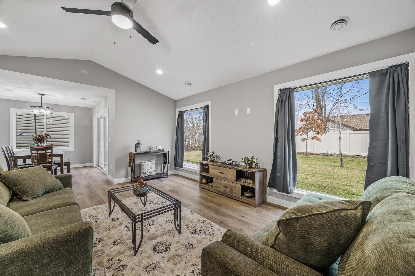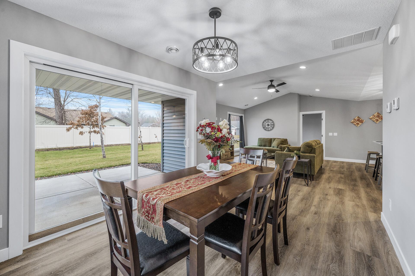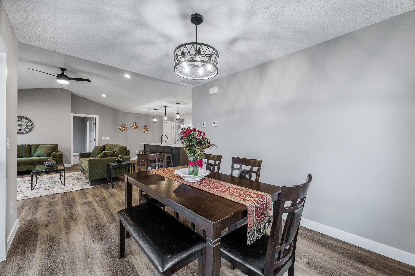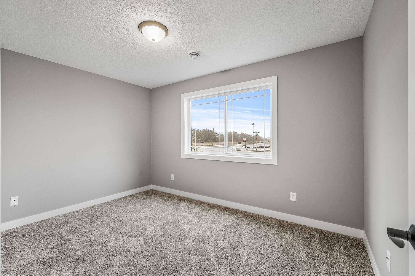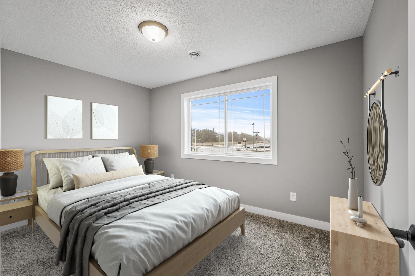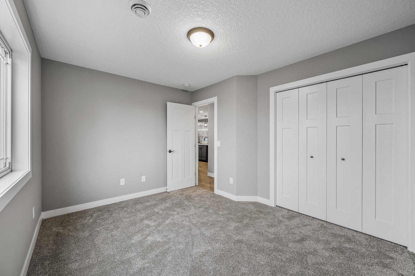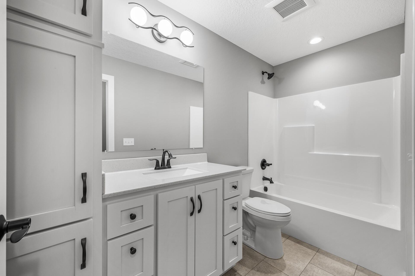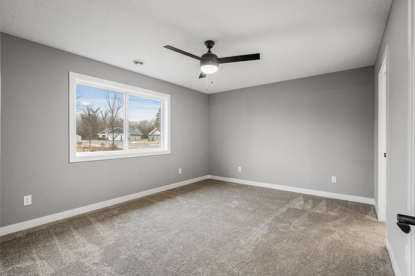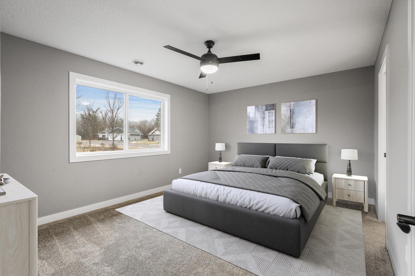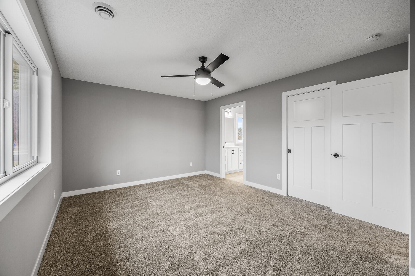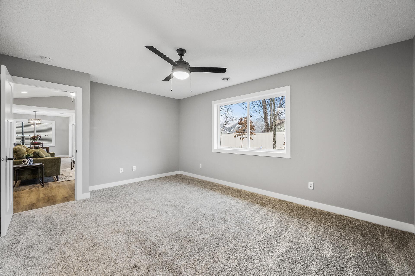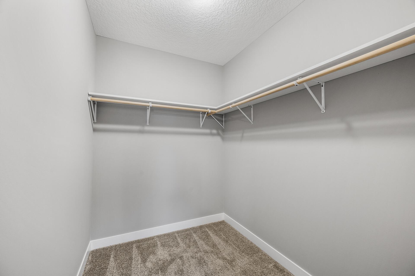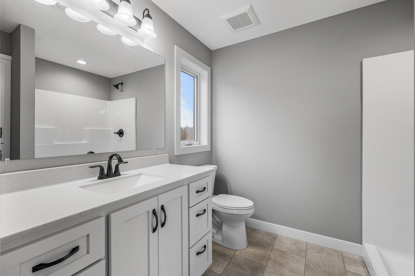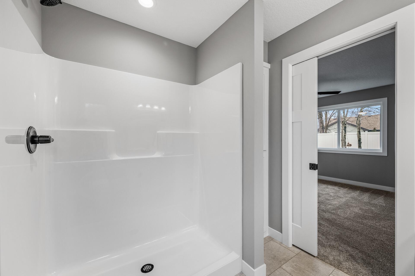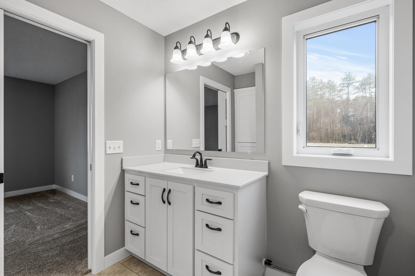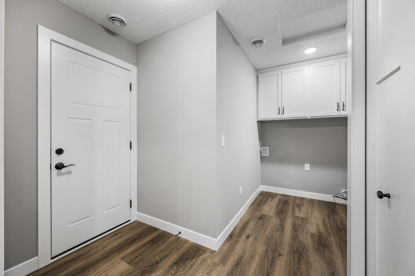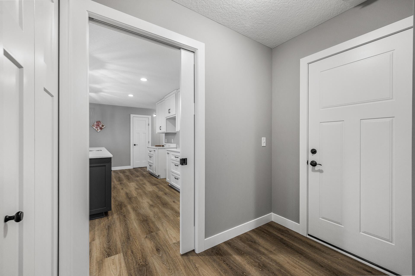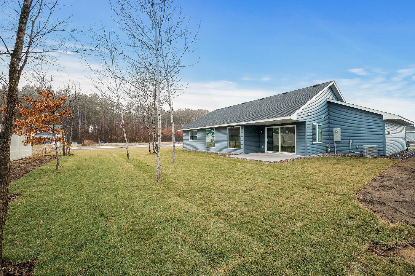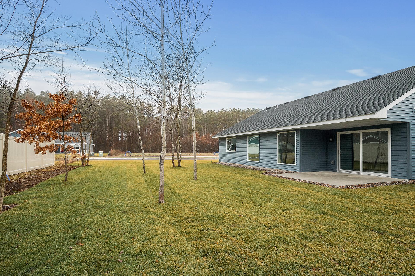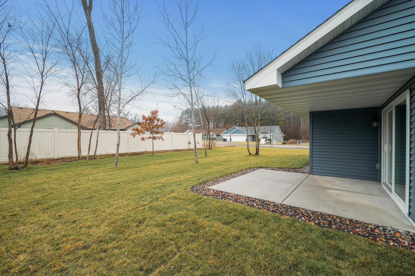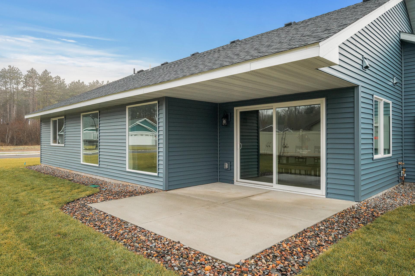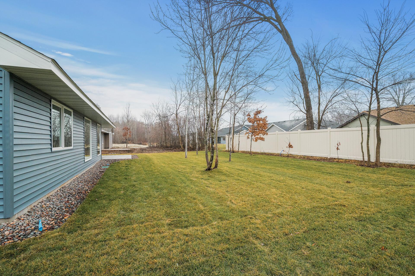
Property Listing
Description
Welcome to fantastic one level living located in this quiet neighborhood of North Branch. Photos are of similar model. You will enjoy this dynamic floorplan with an open design featuring a drop dead gorgeous kitchen! This plan will wow you as you first step in the front door and you will appreciate the quality and thoughtfulness put into this plan. Check out the incredible use of windows that provide an abundance of natural light in every room. Stunning kitchen features walk in pantry, custom cabinetry with huge center island, pullout drawers, hidden trash with recycle and more beautiful quartz counter space than you'd ever need! Private owners suite with spacious walk in closet and 3/4 bath located on the back of the house and the second bedroom located on the front, great for guests or home office. Sunny dining area provides access through a sliding door to a covered patio great for relaxing and of course grilling in the summer! This home is energy efficient with in floor heating system, central air and on demand hot water. Oversized 3 car garage has deeper 3rd stall for extra work space or more toys! Nicely landscaped yard includes irrigation, edging rock and sod. Enjoy no association living in this wonderful neighborhood! Other plans and lots to choose from. Walk out basement and split entry lots are available. Stop by and check it out, you will be happy you did! You will appreciate the 45+ years of building experience that Melby Homes provides! photos of similar houseProperty Information
Status: Active
Sub Type: ********
List Price: $389,900
MLS#: 6685520
Current Price: $389,900
Address: 7222 Hawthorne Court, North Branch, MN 55056
City: North Branch
State: MN
Postal Code: 55056
Geo Lat: 45.508035
Geo Lon: -92.96188
Subdivision: Schoolside Village 4
County: Chisago
Property Description
Year Built: 2024
Lot Size SqFt: 12500
Gen Tax: 0
Specials Inst: 0
High School: ********
Square Ft. Source:
Above Grade Finished Area:
Below Grade Finished Area:
Below Grade Unfinished Area:
Total SqFt.: 1367
Style: Array
Total Bedrooms: 2
Total Bathrooms: 2
Total Full Baths: 1
Garage Type:
Garage Stalls: 3
Waterfront:
Property Features
Exterior:
Roof:
Foundation:
Lot Feat/Fld Plain: Array
Interior Amenities:
Inclusions: ********
Exterior Amenities:
Heat System:
Air Conditioning:
Utilities:


