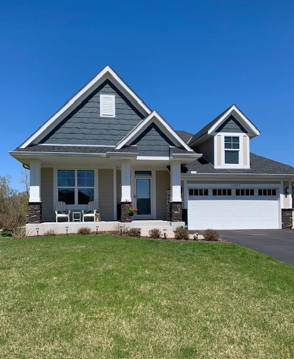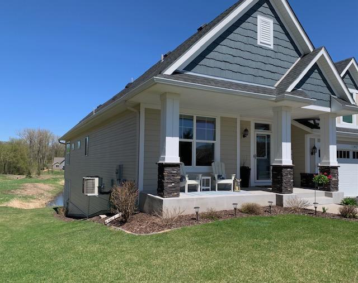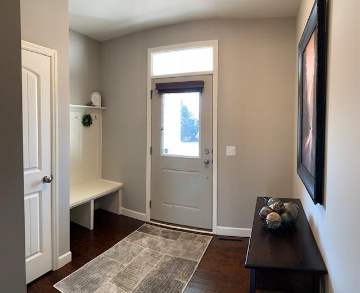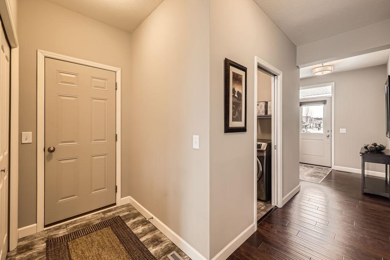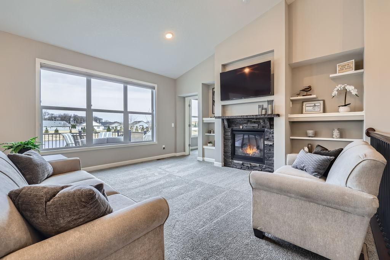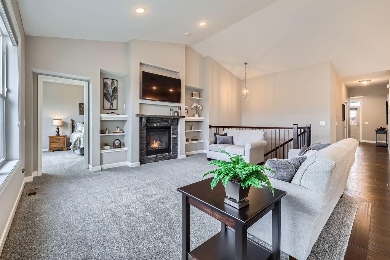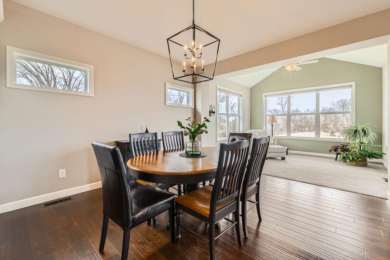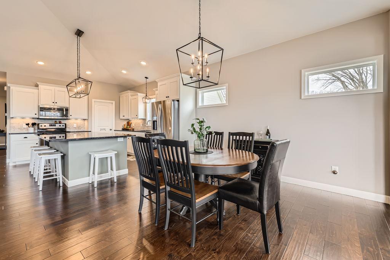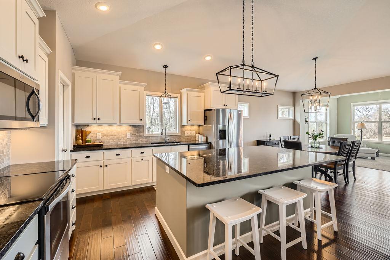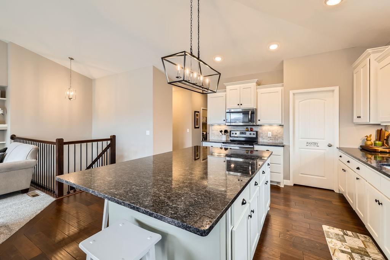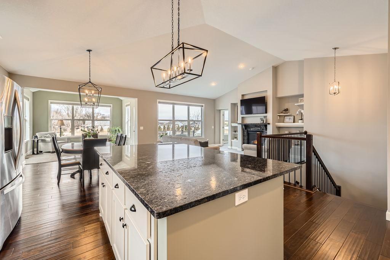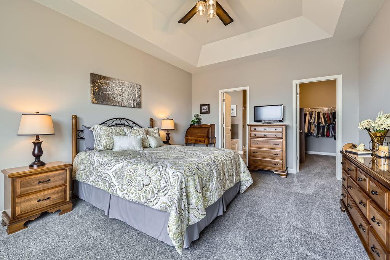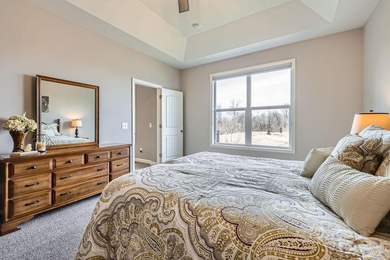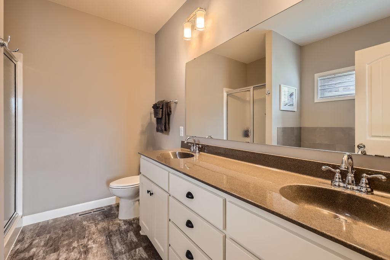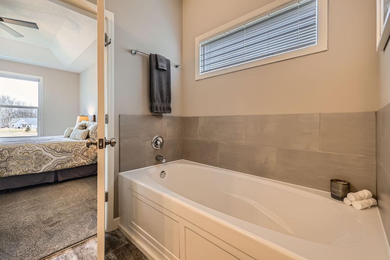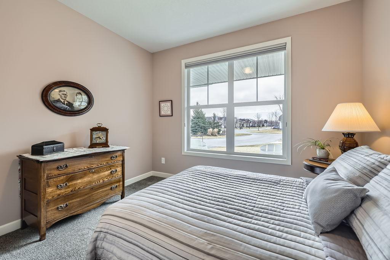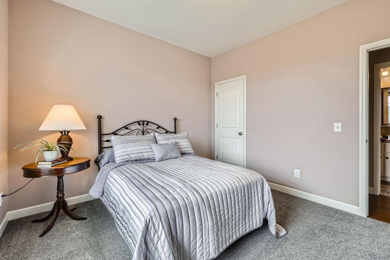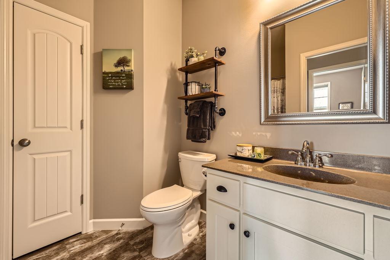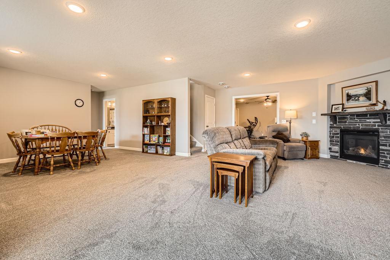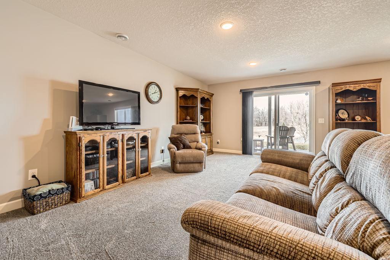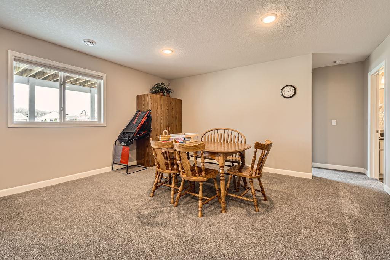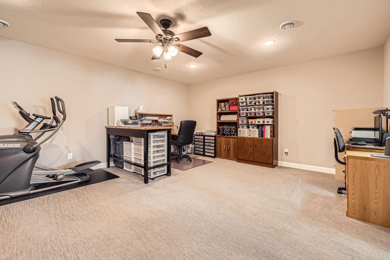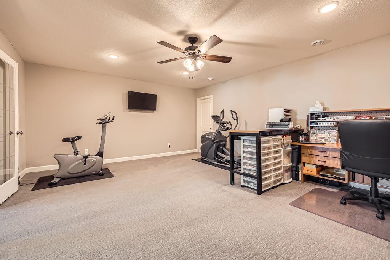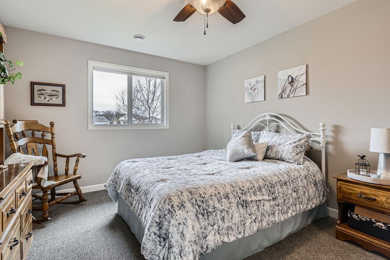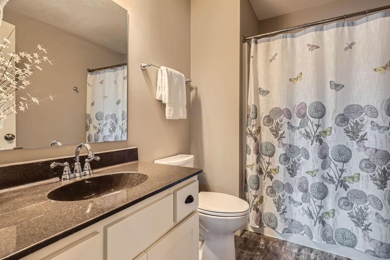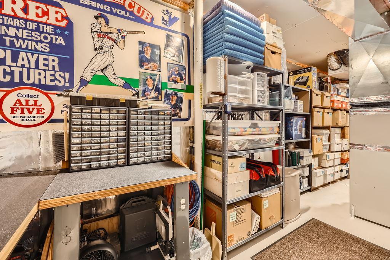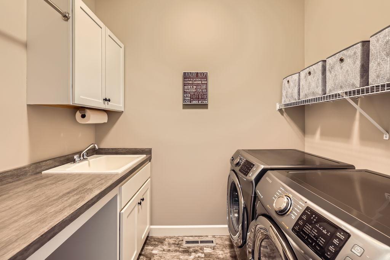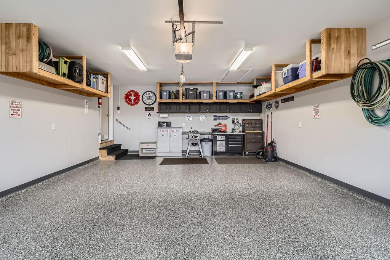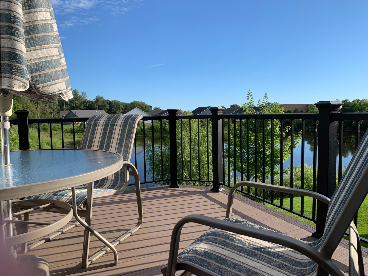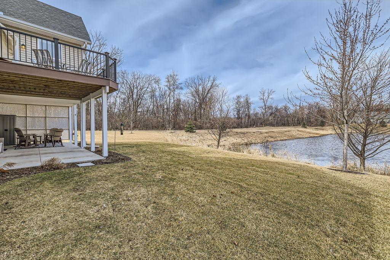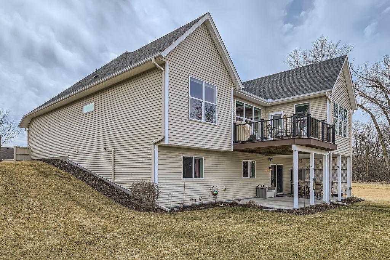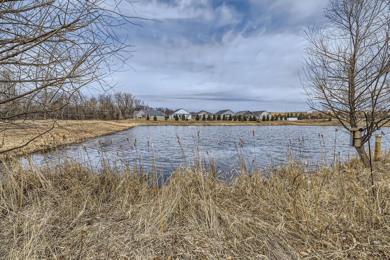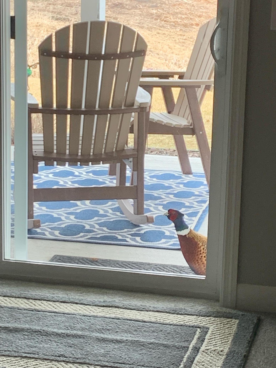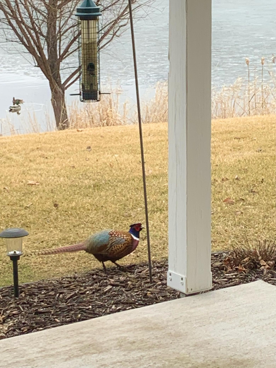
Property Listing
Description
Nestled in the charming Hidden Acres community, this immaculate, light-filled detached townhome sits on a cul-de-sac lot with a scenic pond view and abundant wildlife. Designed for effortless one-level living, it features newer carpet and updated paint throughout, making it truly move-in ready. The large, welcoming entry features a built-in bench and closet. The kitchen and dining room showcase newer lighting fixtures, hardwood floors, stainless steel appliances, granite countertops, a large center island, and a spacious walk-in pantry. The living room is warm and inviting with recessed lighting and a gas-stone fireplace, updated with shelving on both sides. The vaulted sunroom boasts sweeping windows overlooking the backyard, pond, and trails leading to the park and pickleball courts. The spacious tray-vaulted owners’ suite boasts a large walk-in closet, while the private bathroom offers a garden tub, a separate shower, and a generous double vanity. The main level is complete with a second bedroom and a walk-in closet, a three-quarter bath, and a laundry room. The lower level features a spacious family room with recessed lighting, a corner gas-stone fireplace, and a patio door leading to a large concrete patio. French doors open into a sizable flex room, and the third bedroom includes a large walk-in closet and is conveniently located near a full bath. The garage has been updated with finished walls and ceilings, an epoxy floor, and added cabinetry. A pull-down stair leads to an attic for additional space. The HOA covers snow removal, lawn care, and irrigation for easy living. Don’t miss out on this wonderful opportunity!Property Information
Status: Active
Sub Type: ********
List Price: $610,000
MLS#: 6685089
Current Price: $610,000
Address: 11429 Pierce Street NE, Minneapolis, MN 55434
City: Minneapolis
State: MN
Postal Code: 55434
Geo Lat: 45.178082
Geo Lon: -93.241759
Subdivision: Hidden Acres
County: Anoka
Property Description
Year Built: 2017
Lot Size SqFt: 8712
Gen Tax: 4985
Specials Inst: 0
High School: ********
Square Ft. Source:
Above Grade Finished Area:
Below Grade Finished Area:
Below Grade Unfinished Area:
Total SqFt.: 3155
Style: Array
Total Bedrooms: 3
Total Bathrooms: 3
Total Full Baths: 2
Garage Type:
Garage Stalls: 2
Waterfront:
Property Features
Exterior:
Roof:
Foundation:
Lot Feat/Fld Plain: Array
Interior Amenities:
Inclusions: ********
Exterior Amenities:
Heat System:
Air Conditioning:
Utilities:


