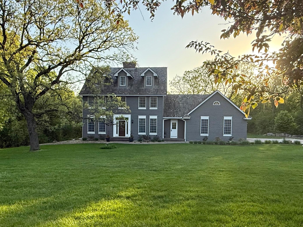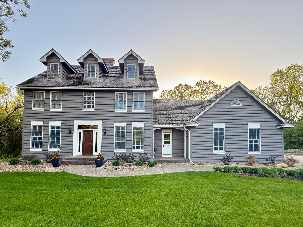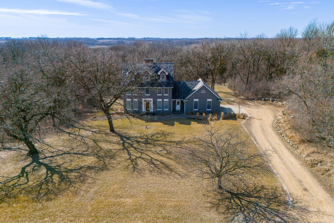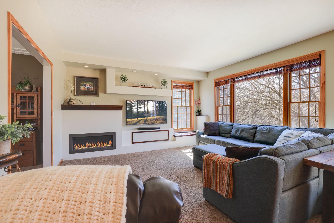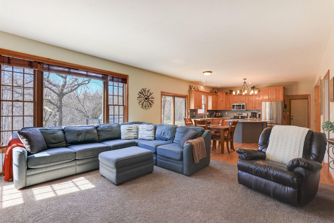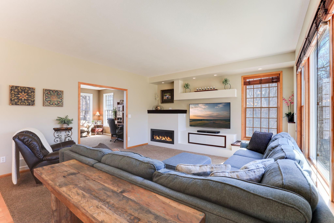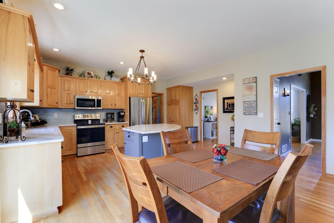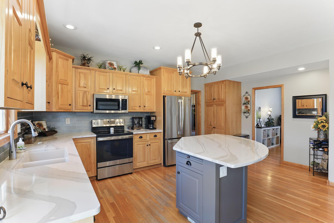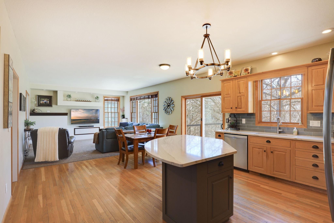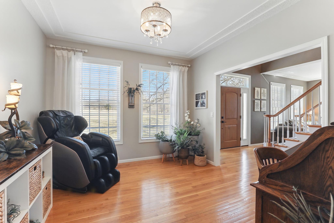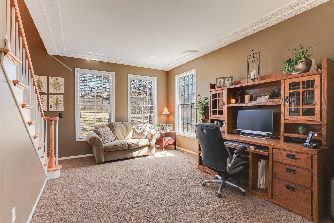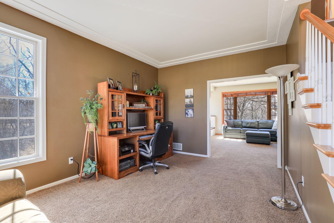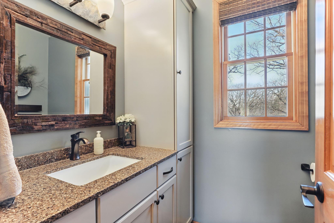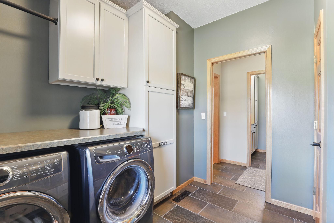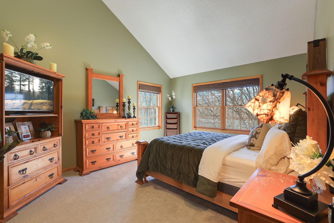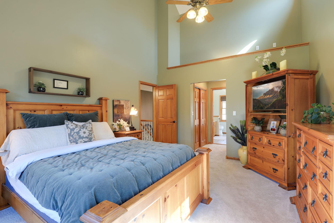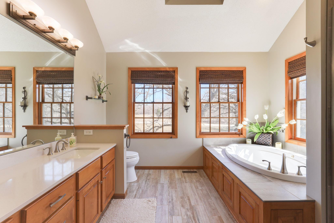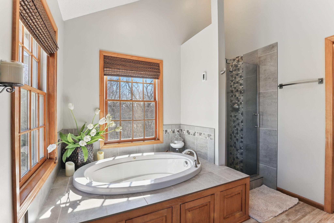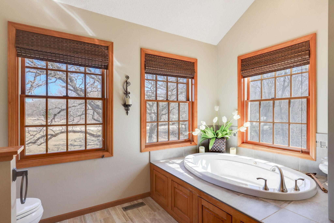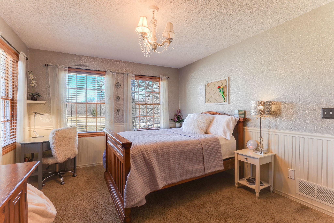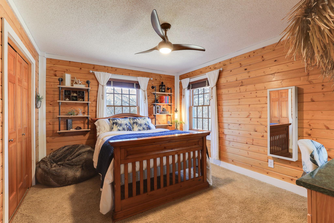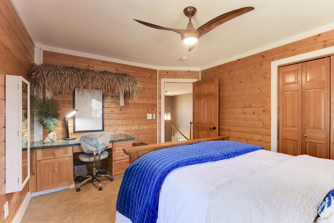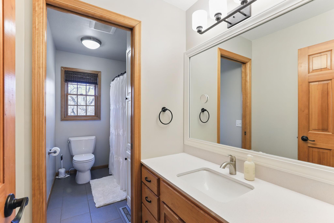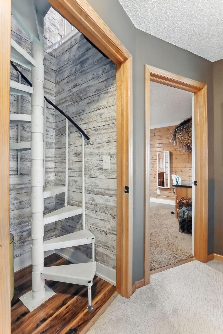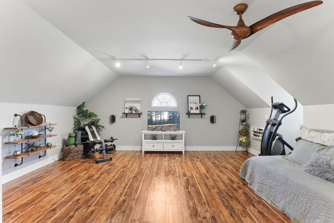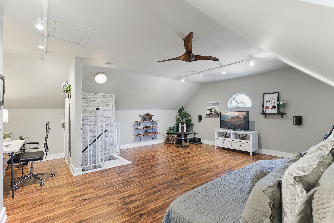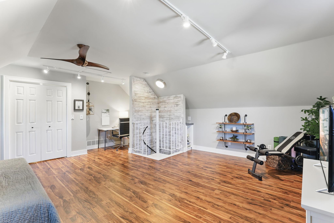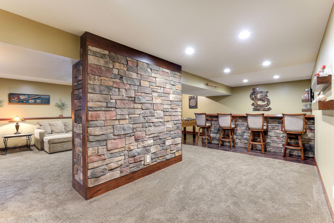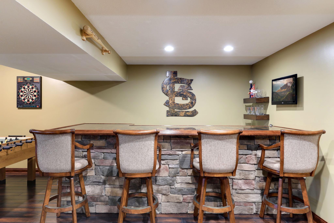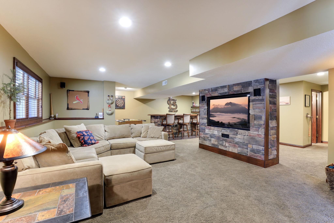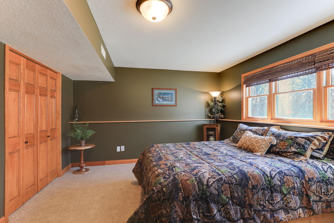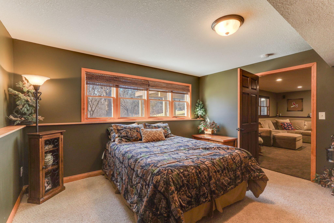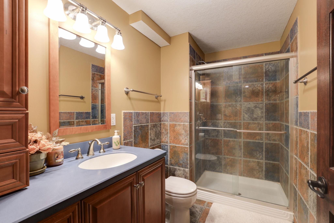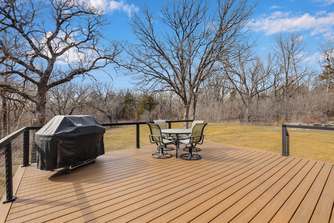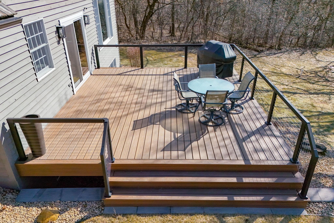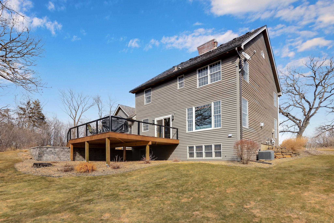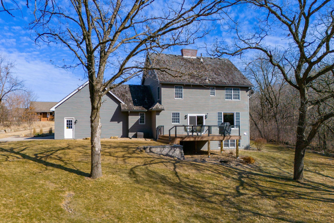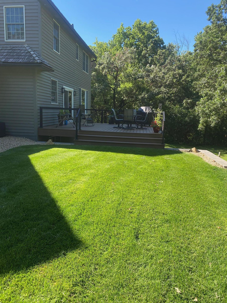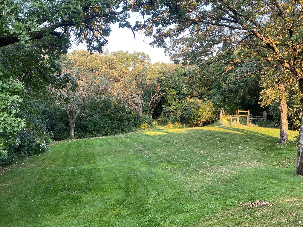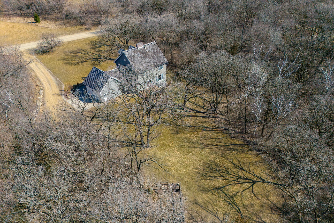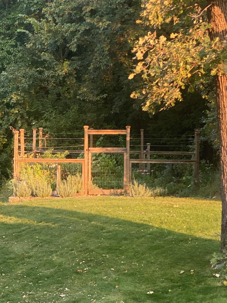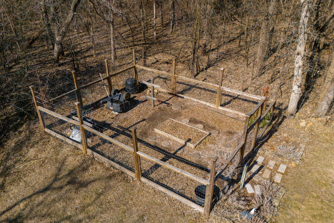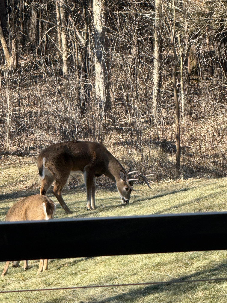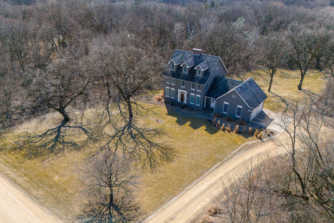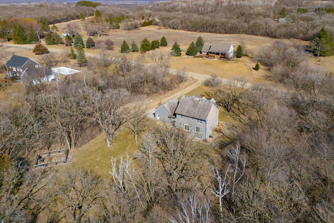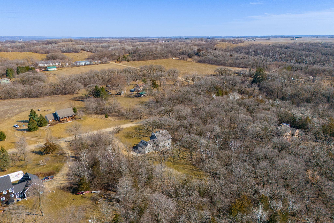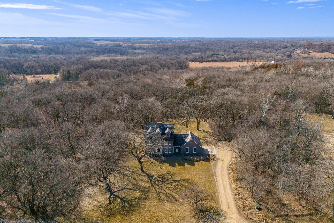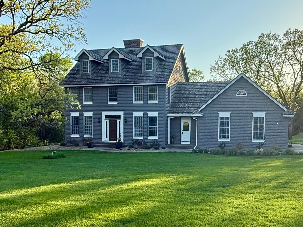
Property Listing
Description
Nestled on nearly 5 acres between Hastings and Red Wing, this beautifully maintained, colonial-style home offers a rare blend of privacy, space, and natural surroundings—perfect for those seeking a quieter lifestyle without giving up modern conveniences. Enjoy high-speed connectivity of fiber option internet while still being within a reasonable commute to the Twin Cities. Significant upgrades are in motion. The home will receive a new Timberline UHDZ Class 4 roof and a brand-new septic system, adding long-term value and peace of mind. Inside, the open-concept main floor is filled with natural light from large windows overlooking the backyard. At the heart of the home is a thoughtfully designed kitchen with hickory cabinets, quartz countertops, a tile backsplash, and stainless-steel appliances. A convenient mudroom with main-floor laundry is located just off the garage, and the layout also includes a flex room and formal dining room to adapt to your lifestyle. Upstairs, you’ll find three bedrooms, including a spacious primary suite with vaulted ceilings, double closets, heated floors, a tiled shower, and a jetted tub—a perfect place to unwind. Behind door #3, you’ll discover a hidden gem: a spiral staircase that leads to the bright, airy bonus room on the third level. Whether you envision it as a private home office, a creative studio, or a fun “hangout” space, this room is as versatile as it is charming. The finished basement completes the home with warm stone accents around the bar and TV area, creating perfect atmosphere entertaining. A fourth bedroom and ¾ bath complete this level. Step outside onto the expansive, maintenance-free Trex deck and take in the quiet beauty of your private backyard. The outdoor space features a fenced garden ready for planting, woods for peaceful walks, and plenty of room for hosting or simply enjoying the outdoors. This property offers the ideal balance blending country living with modern amenities.Property Information
Status: Active
Sub Type: ********
List Price: $719,000
MLS#: 6684830
Current Price: $719,000
Address: 17 Old Deerfield Road, Welch, MN 55089
City: Welch
State: MN
Postal Code: 55089
Geo Lat: 44.634597
Geo Lon: -92.738308
Subdivision: Hungry Point Farm
County: Dakota
Property Description
Year Built: 1995
Lot Size SqFt: 211701.6
Gen Tax: 4250
Specials Inst: 0
High School: ********
Square Ft. Source:
Above Grade Finished Area:
Below Grade Finished Area:
Below Grade Unfinished Area:
Total SqFt.: 3965
Style: Array
Total Bedrooms: 4
Total Bathrooms: 4
Total Full Baths: 2
Garage Type:
Garage Stalls: 2
Waterfront:
Property Features
Exterior:
Roof:
Foundation:
Lot Feat/Fld Plain: Array
Interior Amenities:
Inclusions: ********
Exterior Amenities:
Heat System:
Air Conditioning:
Utilities:


