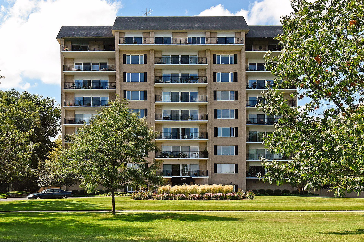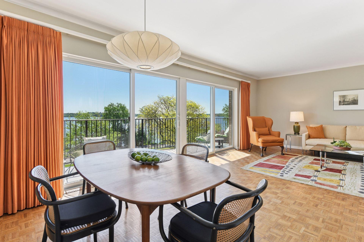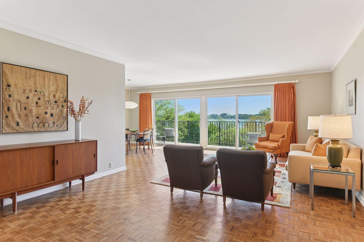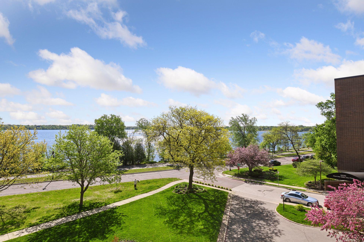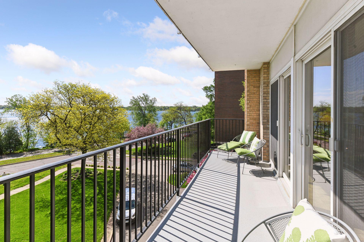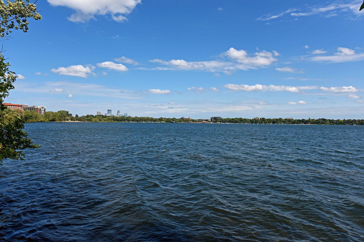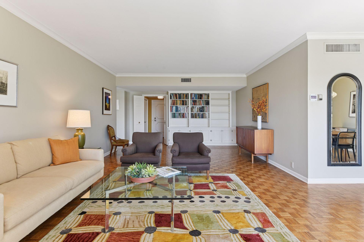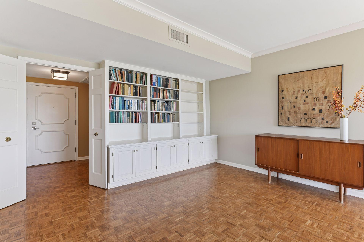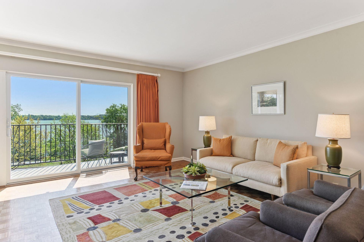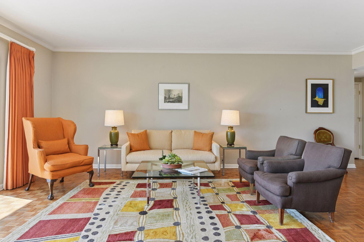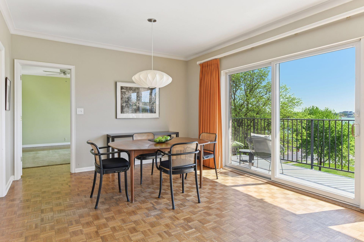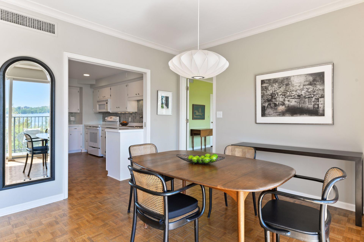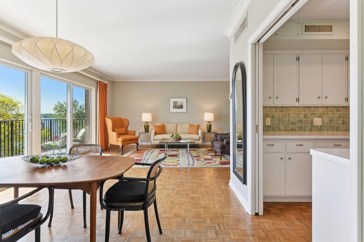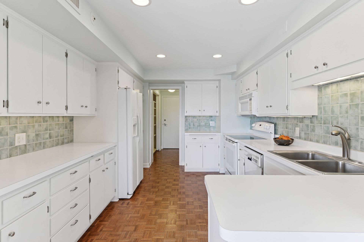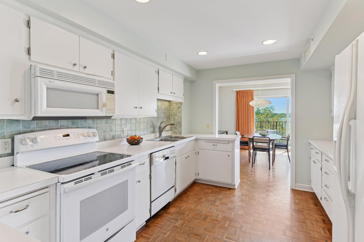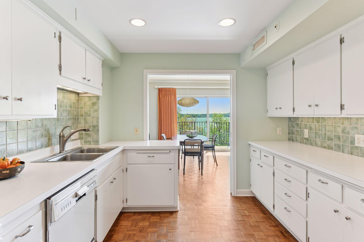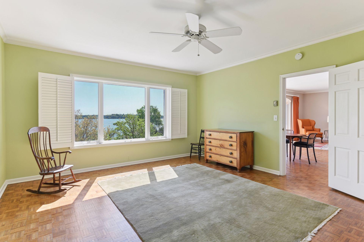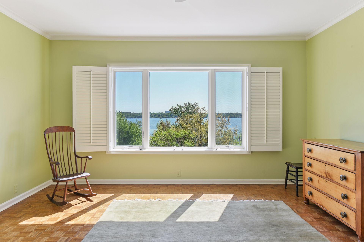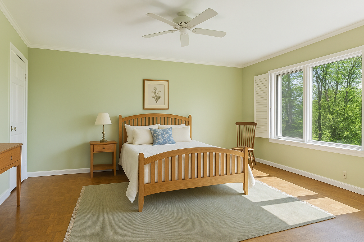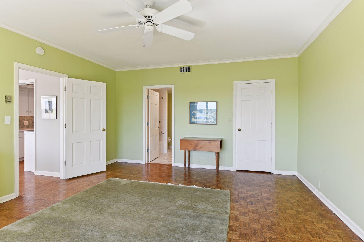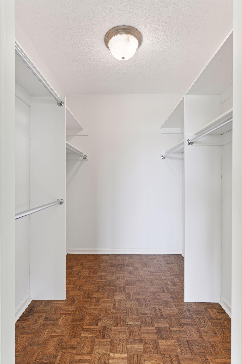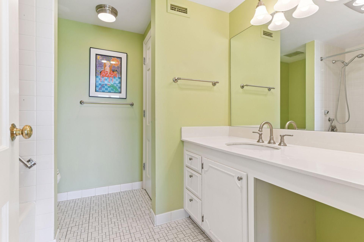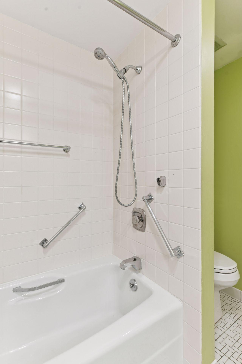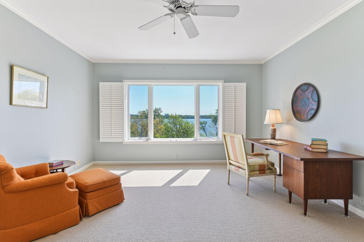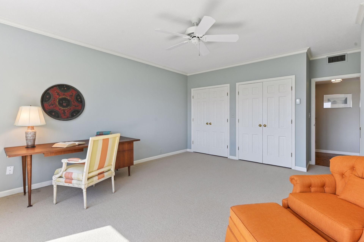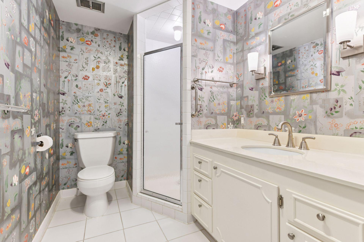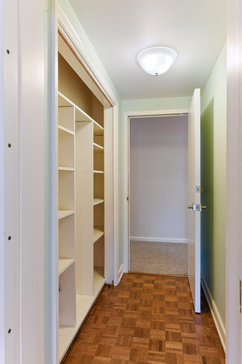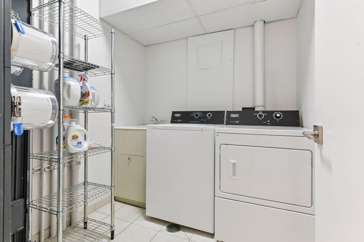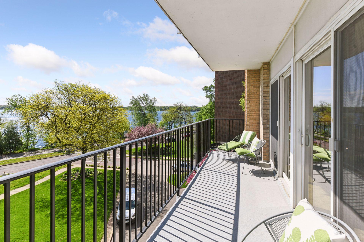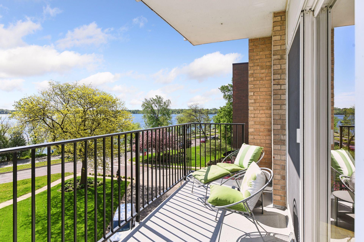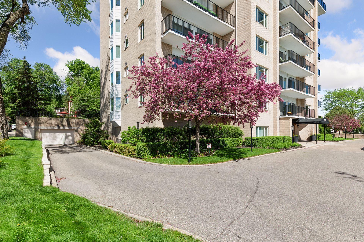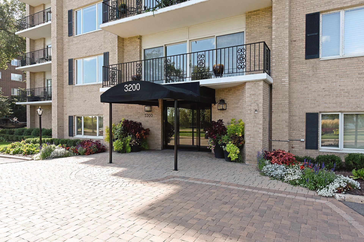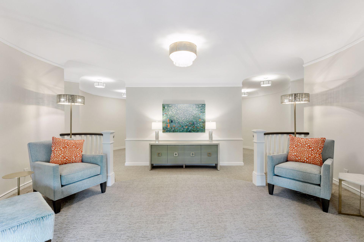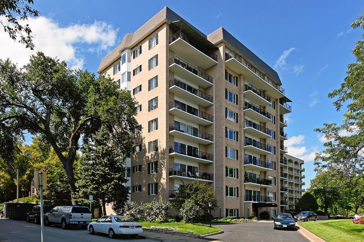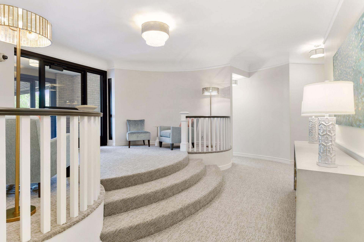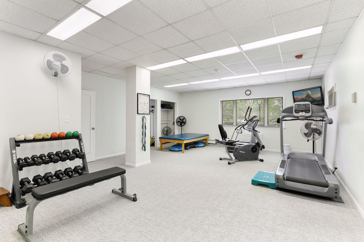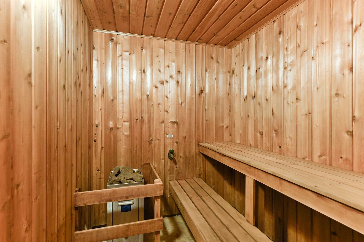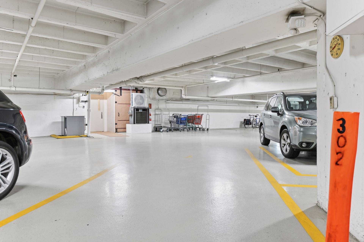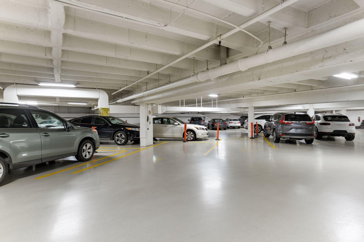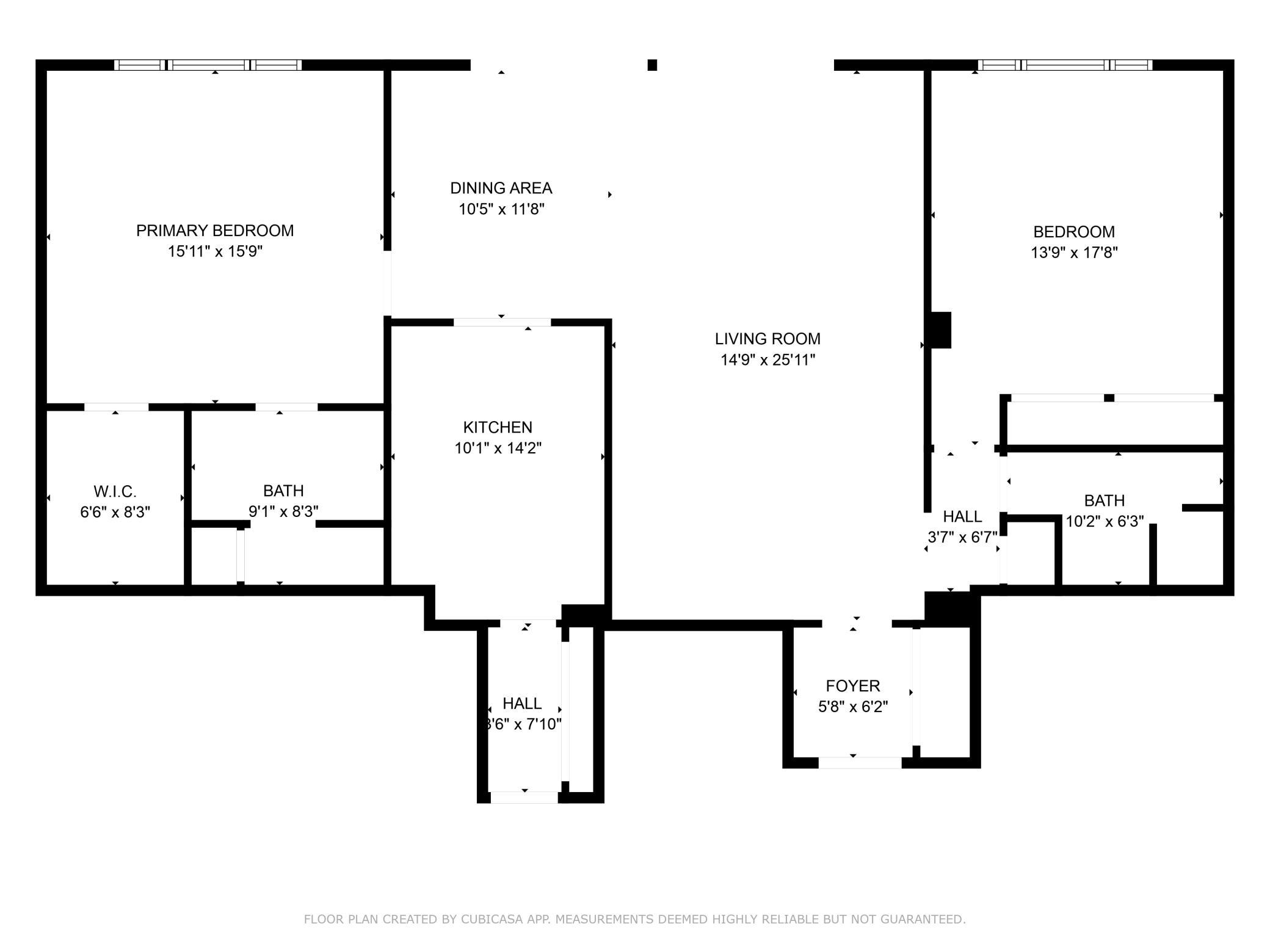
Property Listing
Description
Commanding views of Bde Maka Ska throughout your treetop lakeside condo. Classic features and an ideal floorplan - built-in cabinetry, parquet wood floors, separate bedroom suites with large central living and dining area. The kitchen is open to the dining area and features two walls of cabinetry and workspace, plus pantry storage. There is a second egress from the unit to the common hall/laundry from the kitchen - which adds handy extra storage/mudroom area inside your unit. Views of the lake from the living room, and both bedrooms. Primary bedroom suite features a private full bath and walk-in closet. The second bedroom makes an ideal office or den, and has a wall of closets. A separate 3/4 bath is on the hall near the second bedroom. Enjoy the vista from your 23x5 private deck. Ample storage throughout plus a dedicated storage closet on the garage level. Newer AC unit, Aprilaire, water heater; windows and sliding doors have been replaced. Building roof 2021. On-site manager, exercise room, sauna, EV charger to use in garage. Plus, unbeatable location - surround yourself in the nature of the Parkway, and have shopping, groceries, restaurants, services and transit all within a few minutes' walk. Ready for you to make it your own!Property Information
Status: Active
Sub Type: ********
List Price: $575,000
MLS#: 6684284
Current Price: $575,000
Address: 3200 W Bde Maka Ska Parkway, 302, Minneapolis, MN 55416
City: Minneapolis
State: MN
Postal Code: 55416
Geo Lat: 44.944775
Geo Lon: -93.320356
Subdivision: Condo 0599 3200 West Calhoun Pkwy
County: Hennepin
Property Description
Year Built: 1970
Lot Size SqFt: 39639.6
Gen Tax: 11066
Specials Inst: 0
High School: ********
Square Ft. Source:
Above Grade Finished Area:
Below Grade Finished Area:
Below Grade Unfinished Area:
Total SqFt.: 1550
Style: Array
Total Bedrooms: 2
Total Bathrooms: 2
Total Full Baths: 1
Garage Type:
Garage Stalls: 1
Waterfront:
Property Features
Exterior:
Roof:
Foundation:
Lot Feat/Fld Plain: Array
Interior Amenities:
Inclusions: ********
Exterior Amenities:
Heat System:
Air Conditioning:
Utilities:


