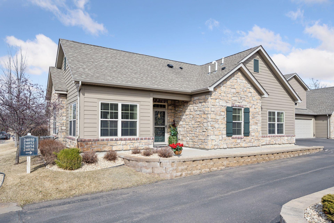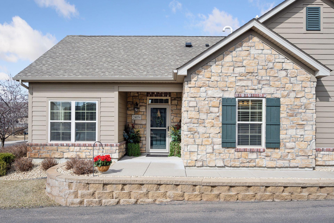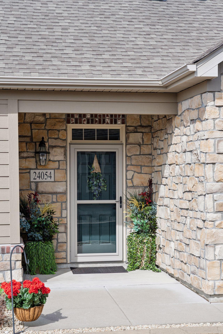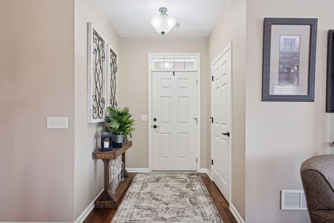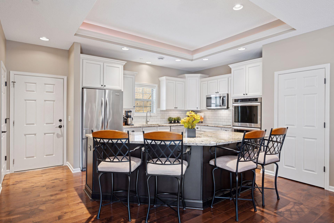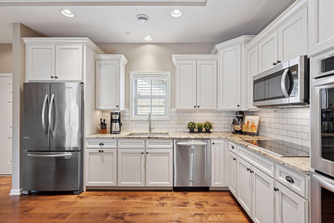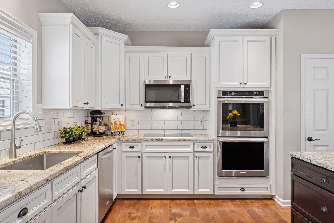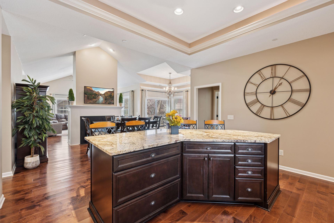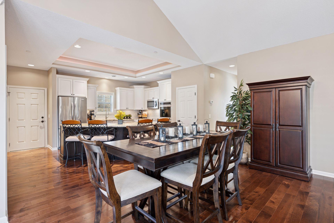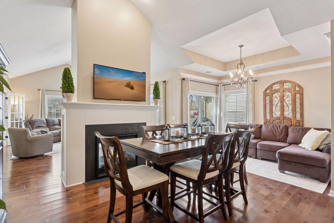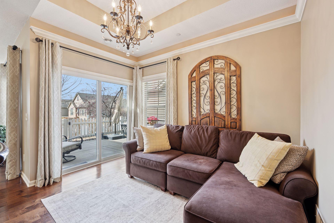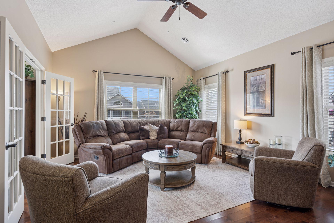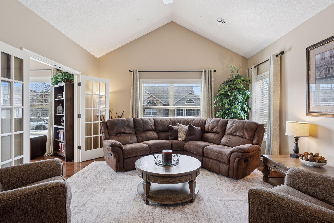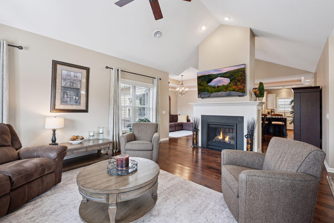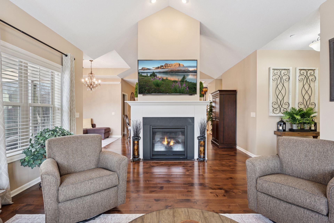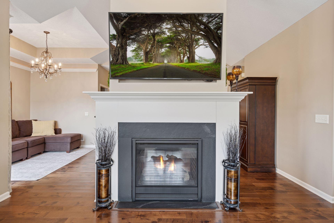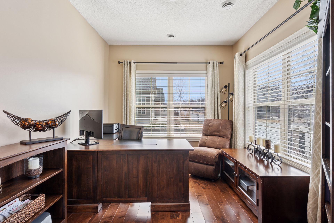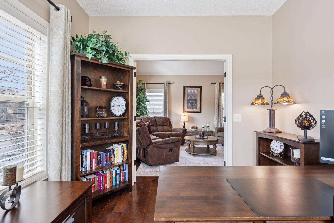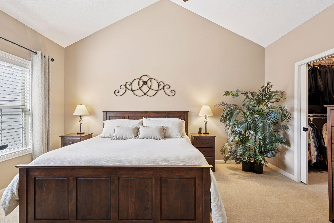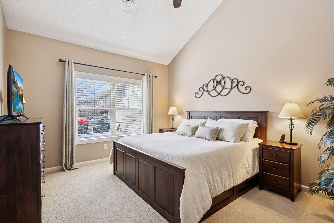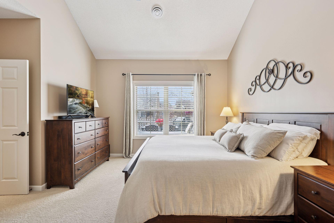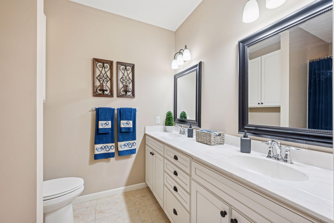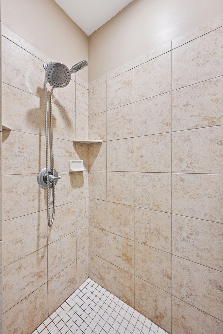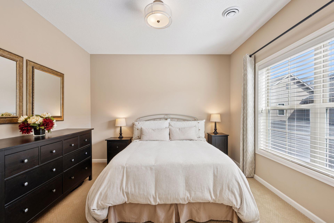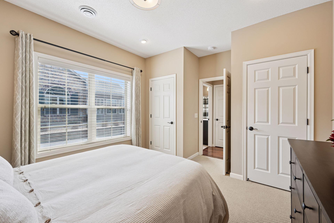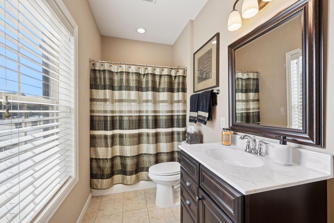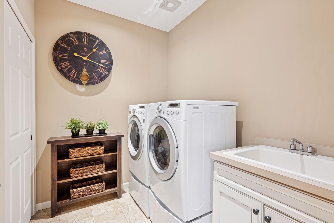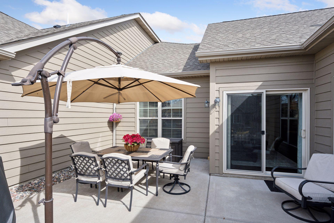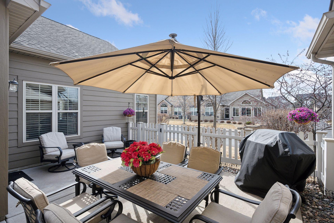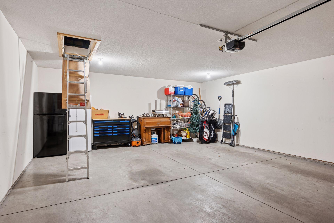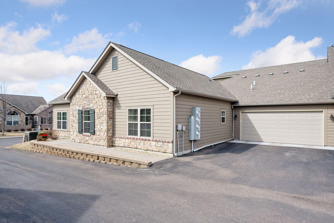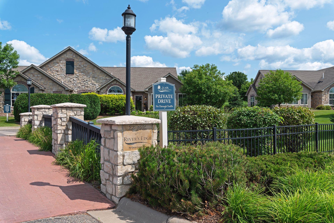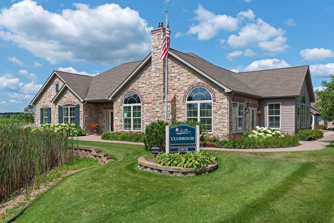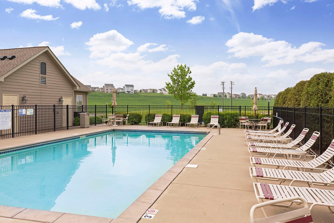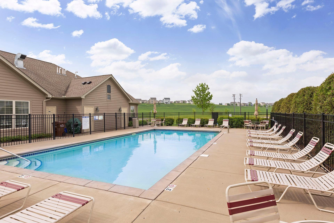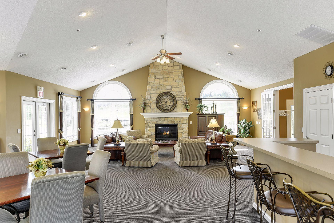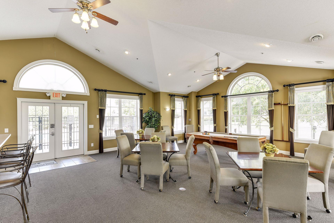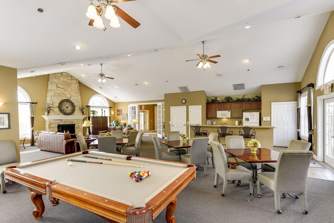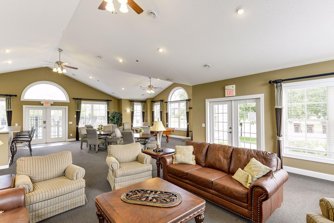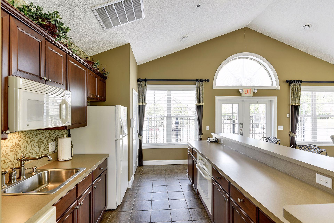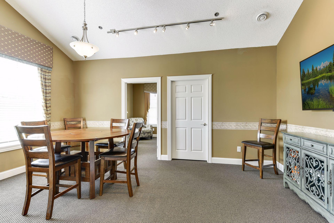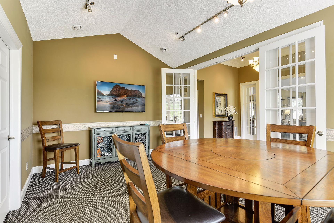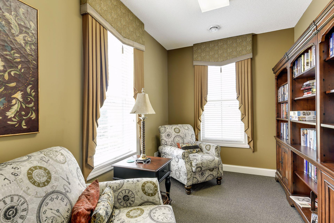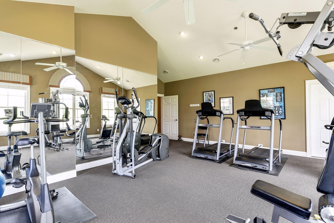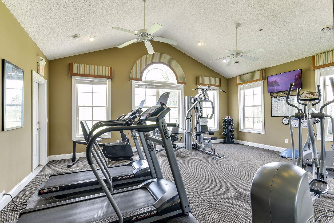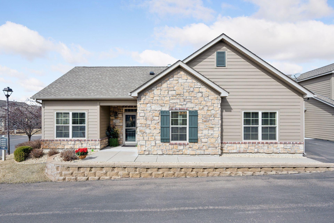
Property Listing
Description
Enjoy the ease of one-level living in this immaculate home, set in the sought-after River’s Edge community. Tucked away on a private road with gated access, this home offers a peaceful setting with a private patio to relax & unwind. Inside, the open floor plan features vaulted ceilings & a double-sided fireplace, adding warmth & character to the living spaces. Custom wooden blinds are found throughout the home, enhancing both style & privacy. A versatile multi-purpose room serves as a sunroom, office, or den, offering additional space to fit your needs. The beautifully designed kitchen includes a center island, tray ceiling, gorgeous granite countertops, SS appliances with a double oven, under-cabinet lighting, & a pantry. The large bedrooms provide plenty of space, while the owner’s suite stands out with its vaulted ceilings, spacious walk-in closet, & dual-sink bath with a beautifully tiled walk-in shower. Plenty of storage space inside & out - with extra deep garage space & bonus pull-down storage! Beyond the home itself, River’s Edge provides a welcoming lifestyle with a variety of activities, from book clubs & poker nights to weekly coffee gatherings & seasonal events. The clubhouse features a full kitchen, card /sitting room, a community library, an exercise room, and multiple TVs. A large heated pool & poolside restrooms add to the convenience! A rare opportunity to be part of this vibrant & well-maintained community!Property Information
Status: Active
Sub Type: ********
List Price: $455,000
MLS#: 6683776
Current Price: $455,000
Address: 24054 Rivers Edge Road, Rogers, MN 55374
City: Rogers
State: MN
Postal Code: 55374
Geo Lat: 45.206948
Geo Lon: -93.585966
Subdivision: Cic 1701 The Villas At Rivers Edge
County: Hennepin
Property Description
Year Built: 2013
Lot Size SqFt: 15246
Gen Tax: 5081
Specials Inst: 0
High School: ********
Square Ft. Source:
Above Grade Finished Area:
Below Grade Finished Area:
Below Grade Unfinished Area:
Total SqFt.: 1806
Style: Array
Total Bedrooms: 2
Total Bathrooms: 2
Total Full Baths: 1
Garage Type:
Garage Stalls: 2
Waterfront:
Property Features
Exterior:
Roof:
Foundation:
Lot Feat/Fld Plain:
Interior Amenities:
Inclusions: ********
Exterior Amenities:
Heat System:
Air Conditioning:
Utilities:


