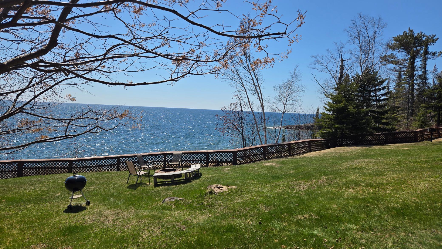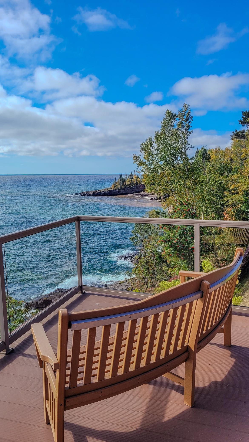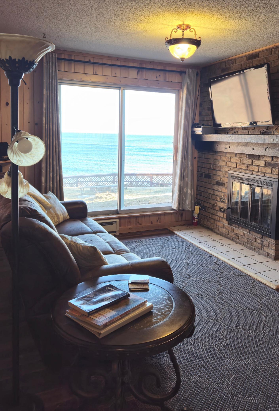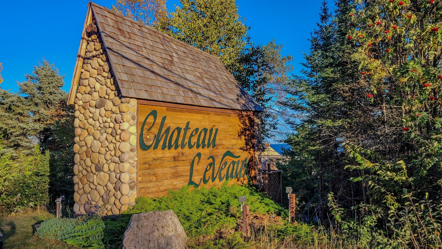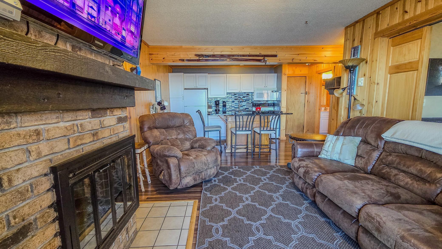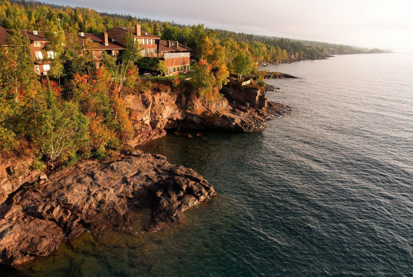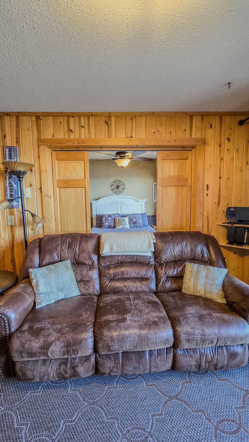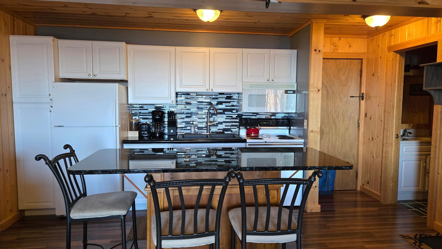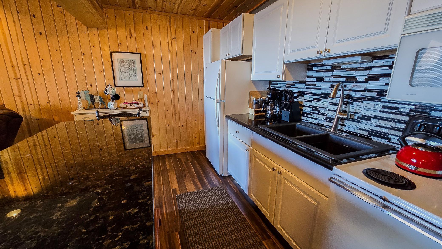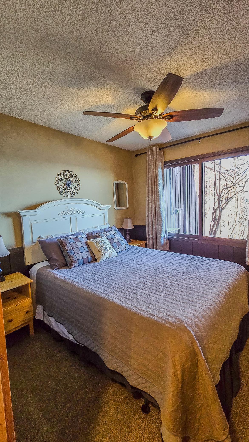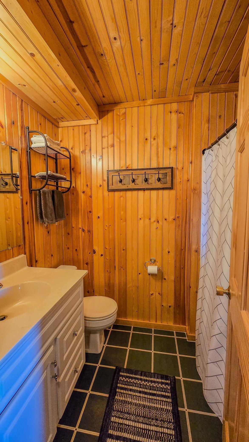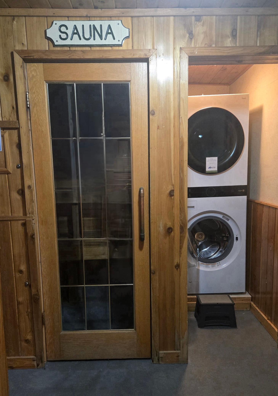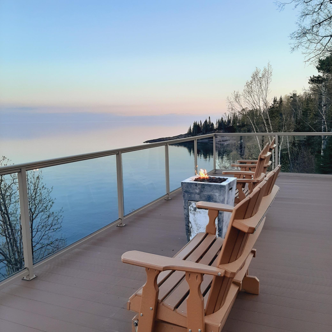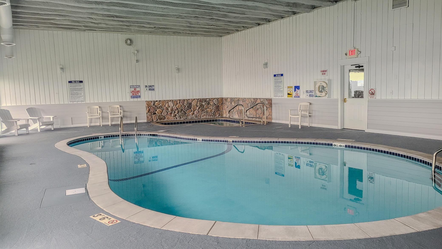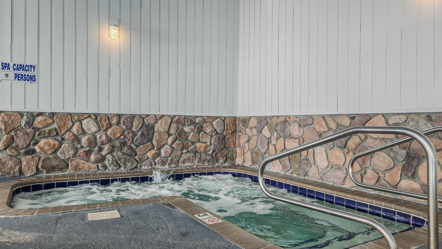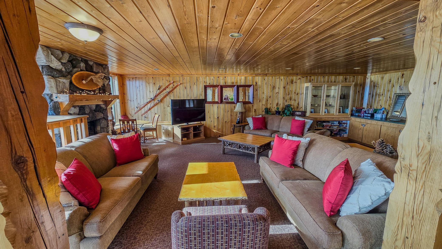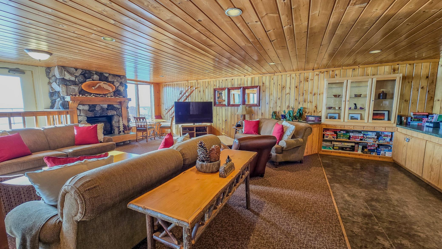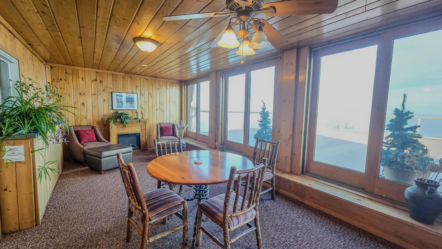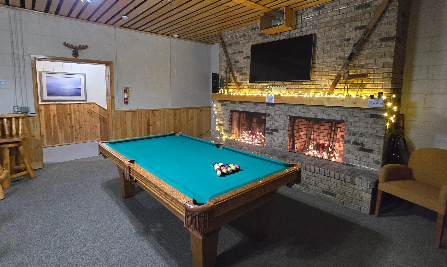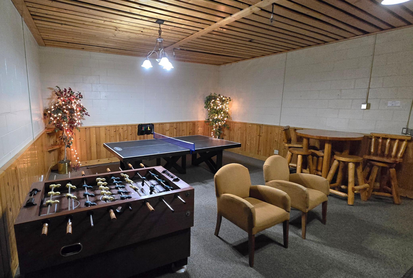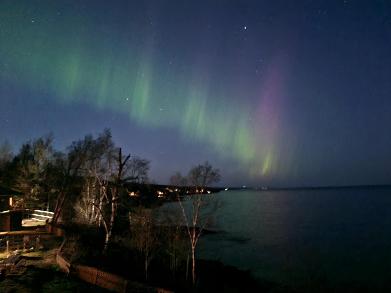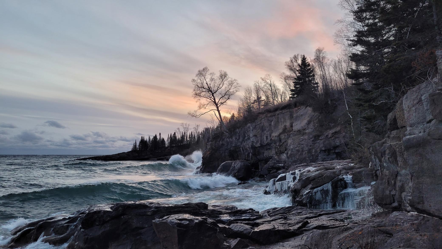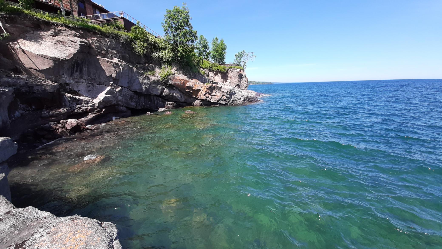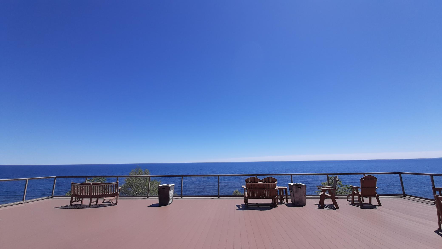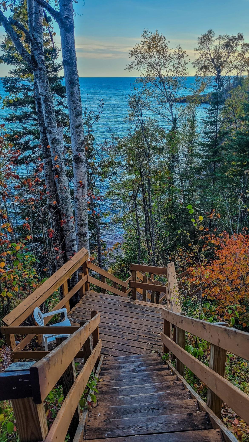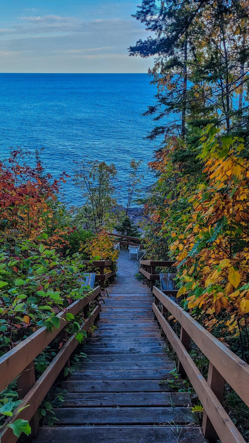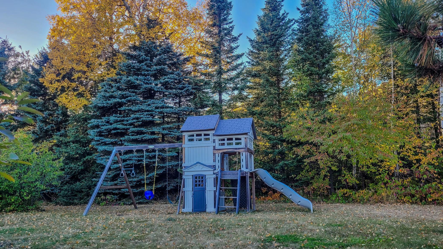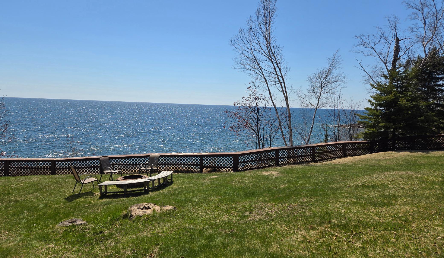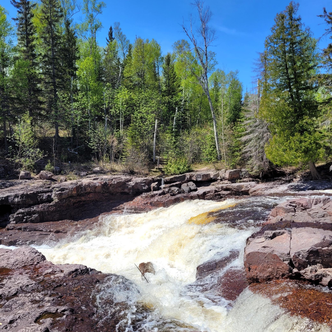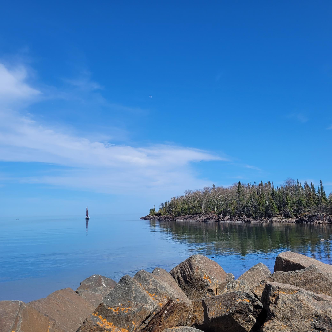
Property Listing
Description
Stunning Lakefront Living on Lake Superior! Embrace the charm of lakeside living with this beautiful one-bedroom, one-bathroom condominium with wood burning fireplace at the iconic Chateau LeVeaux. Whether you're seeking a serene lakefront retreat, a rental income opportunity, or a combination of both, this home offers the perfect blend of relaxation and investment potential. Enjoy breathtaking, unobstructed views of Lake Superior from every window and a private patio just steps from the water. Two staircases provide private access to the lake, making it even easier to enjoy the water at your leisure. The open-concept living and dining area provides ample space to unwind, while the remodeled kitchen adds a modern touch to the home’s welcoming atmosphere. Chateau LeVeaux offers a wealth of amenities, including: Indoor Pool, Hot Tub, and Sauna; Game Room with billiards, ping pong, darts, and foosball; Large Common Area with TV, games, books, dining tables, and a massive deck with 180-degree views of Lake Superior. This is the only resort on the North Shore offering all of these amenities under one roof. Conveniently located just minutes from Lutsen Mountain Ski and Summer Resort, and with direct access to the Superior Hiking Trail, Gitchi Gami bike paths, snowmobile trails, snowshoeing opportunities, and Superior National Golf Course, the outdoor adventure options are endless. Fully furnished and move-in ready – simply bring your toothbrush and a change of clothes to start living the dream on the shores of Lake Superior!Property Information
Status: Active
Sub Type: ********
List Price: $295,000
MLS#: 6682400
Current Price: $295,000
Address: 6626 W Highway 61, 8, Tofte, MN 55615
City: Tofte
State: MN
Postal Code: 55615
Geo Lat: 47.599401
Geo Lon: -90.787459
Subdivision: Chateau Leveaux
County: Cook
Property Description
Year Built: 1972
Lot Size SqFt: 0
Gen Tax: 1682
Specials Inst: 0
High School: ********
Square Ft. Source:
Above Grade Finished Area:
Below Grade Finished Area:
Below Grade Unfinished Area:
Total SqFt.: 484
Style: Array
Total Bedrooms: 1
Total Bathrooms: 1
Total Full Baths: 1
Garage Type:
Garage Stalls: 0
Waterfront:
Property Features
Exterior:
Roof:
Foundation:
Lot Feat/Fld Plain:
Interior Amenities:
Inclusions: ********
Exterior Amenities:
Heat System:
Air Conditioning:
Utilities:


