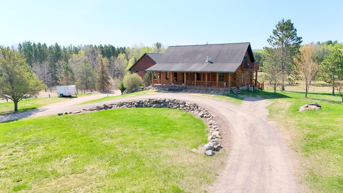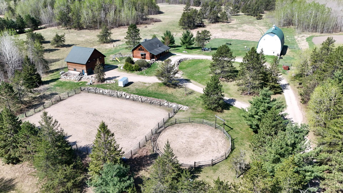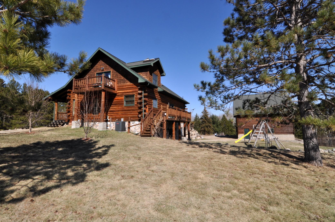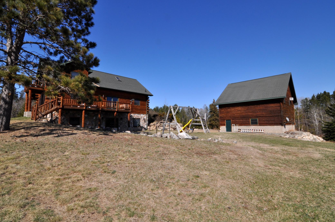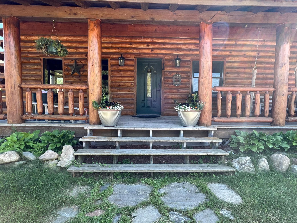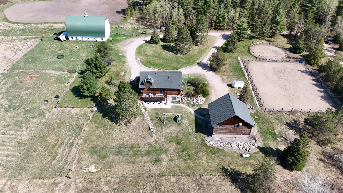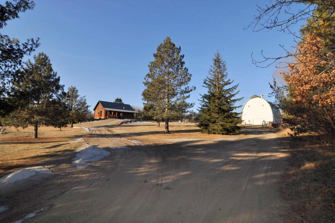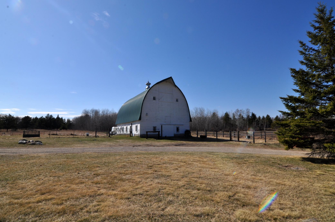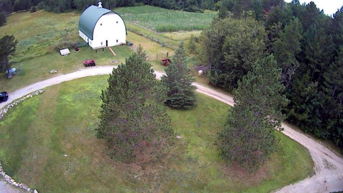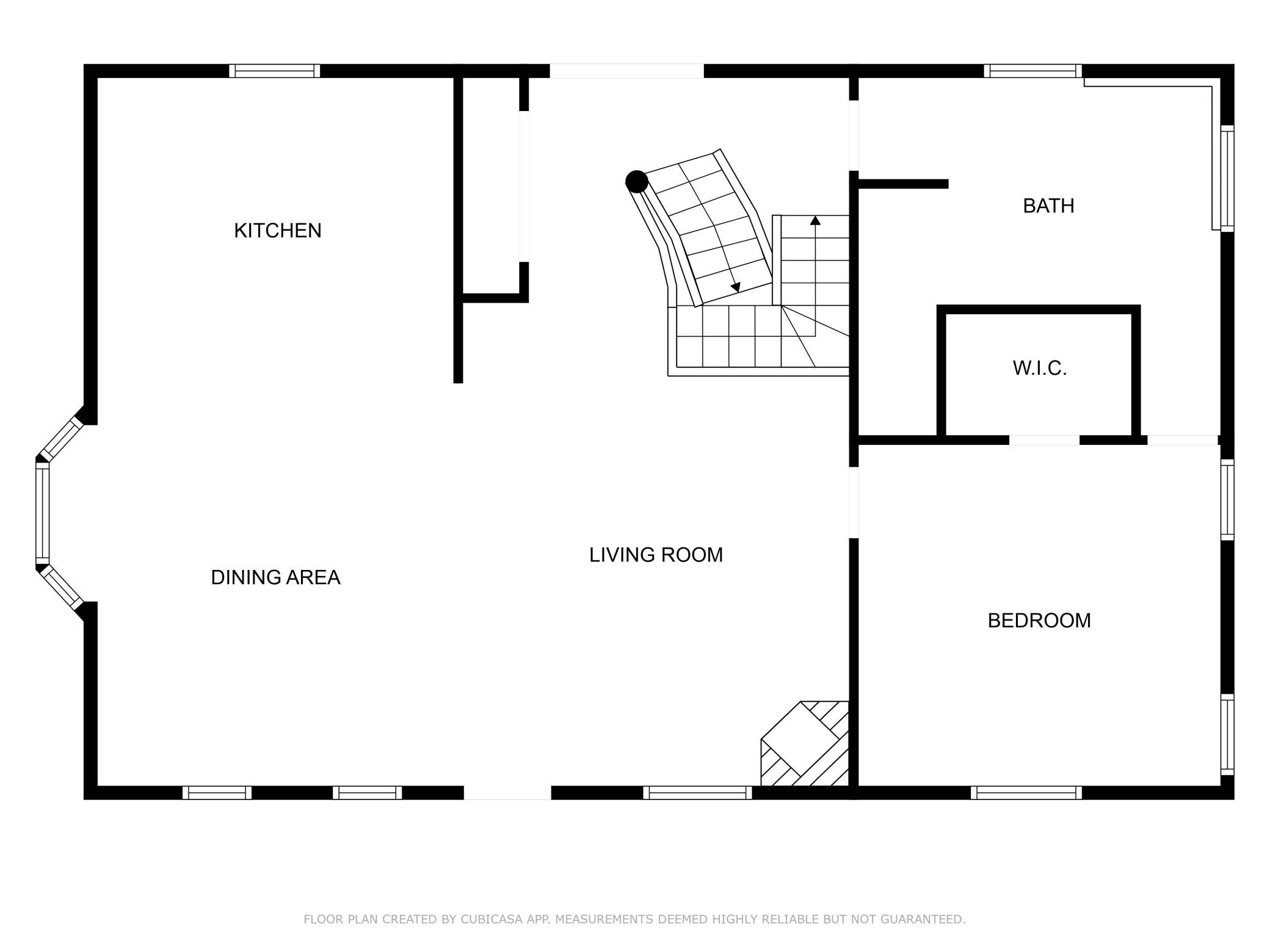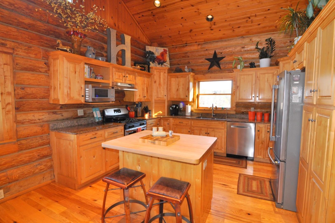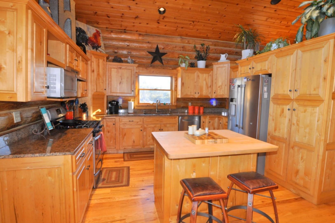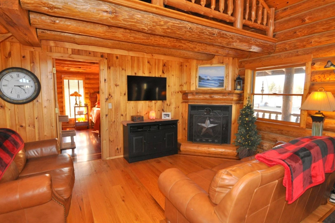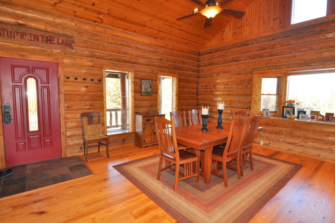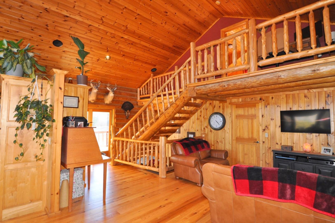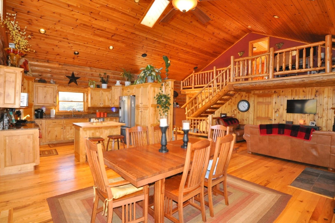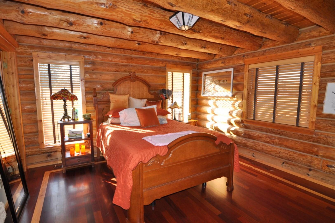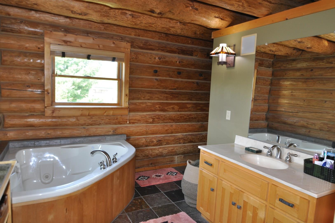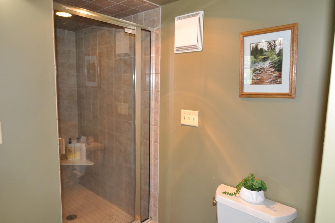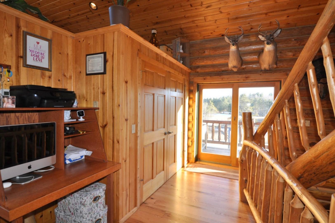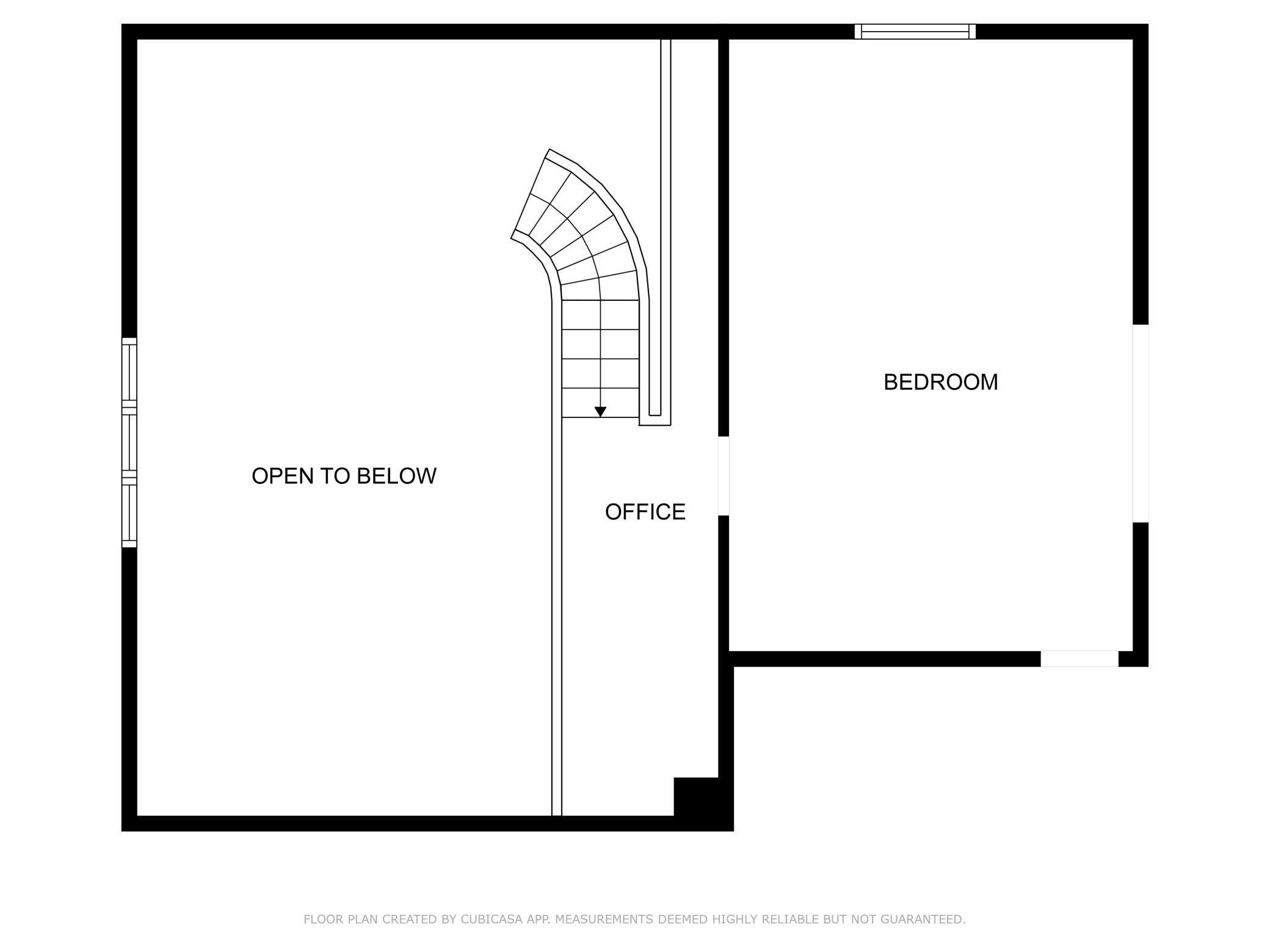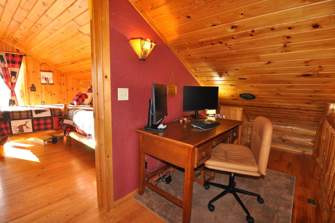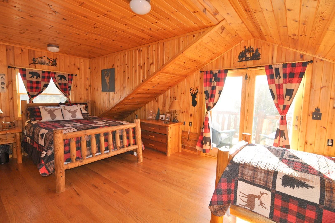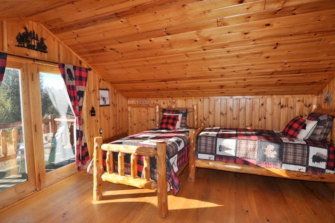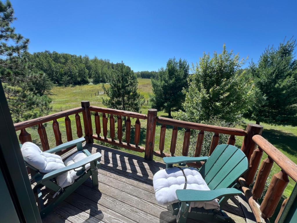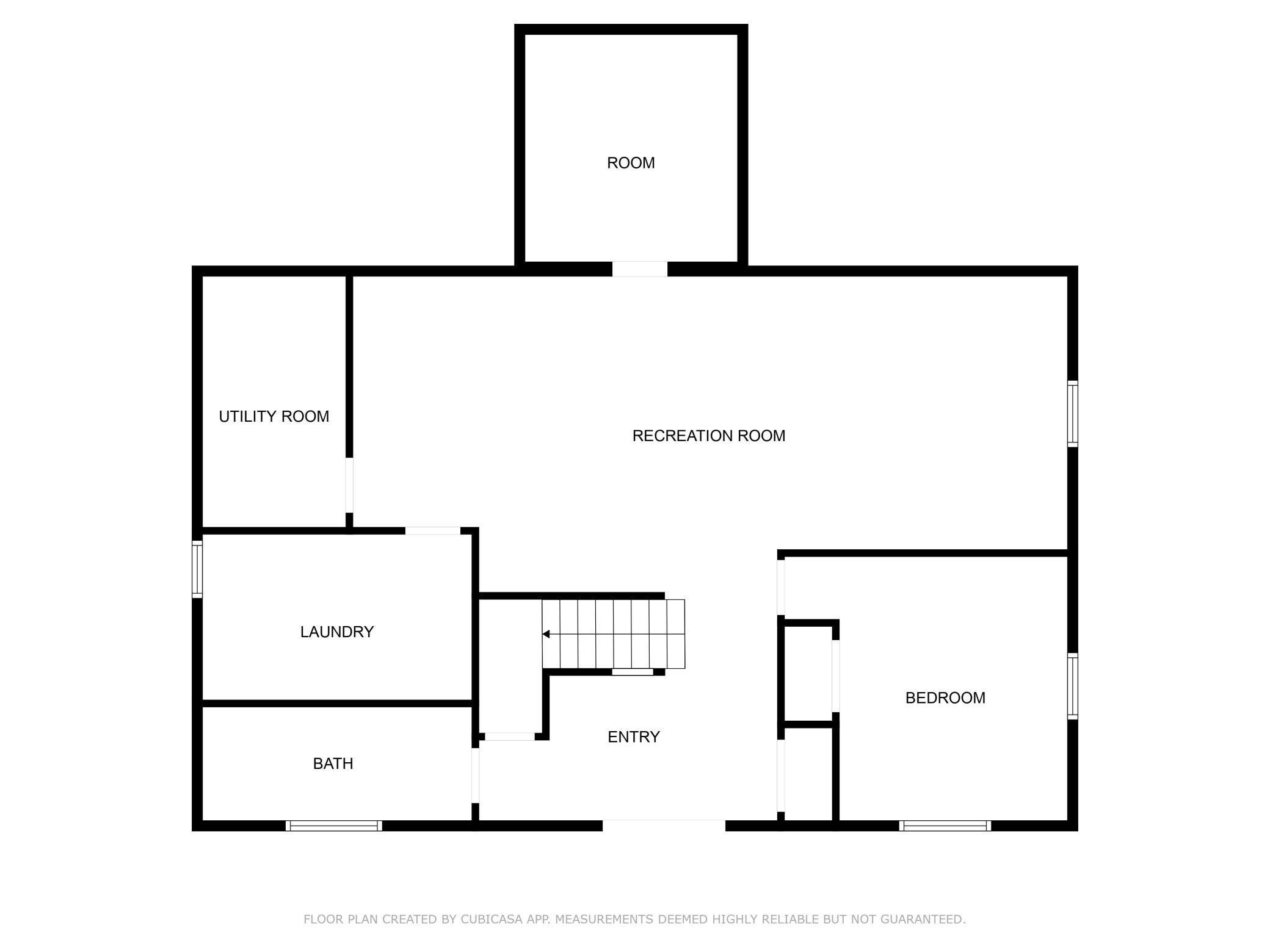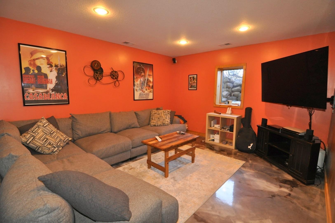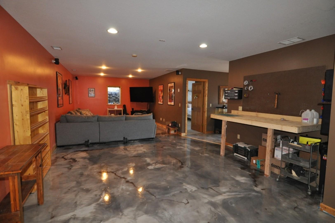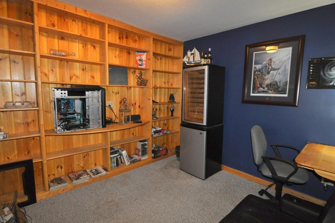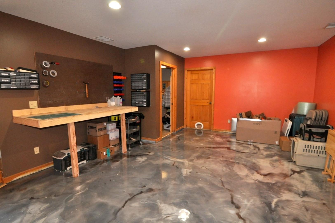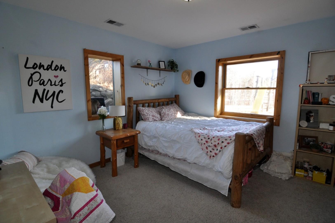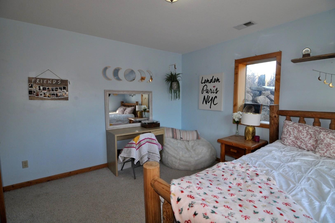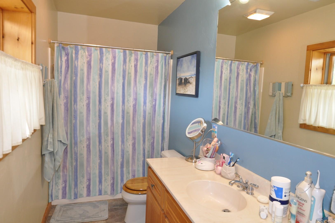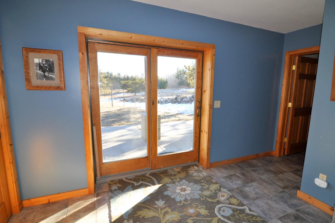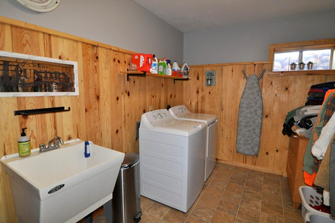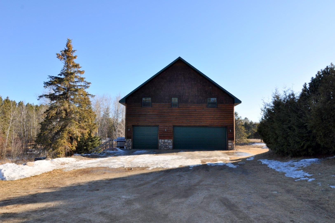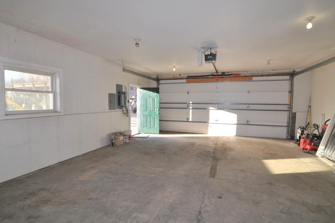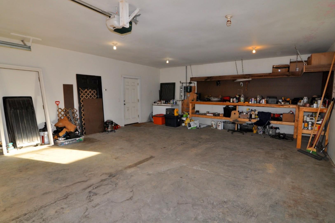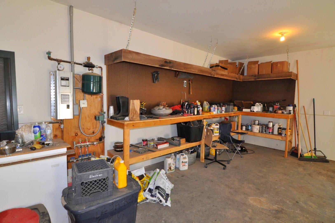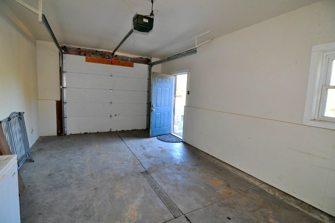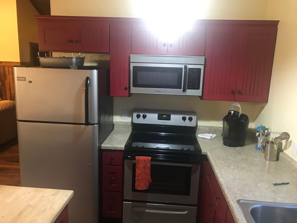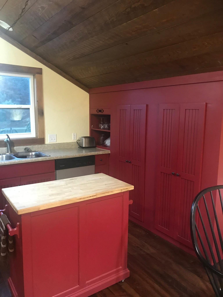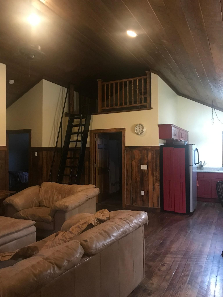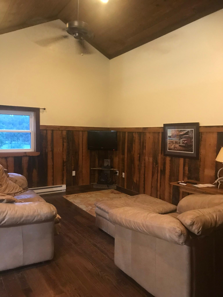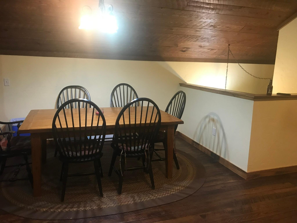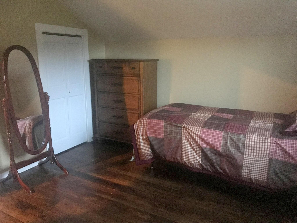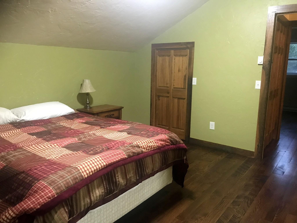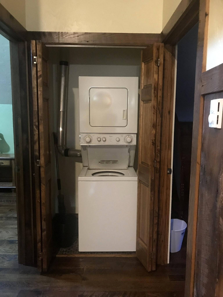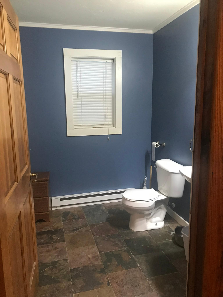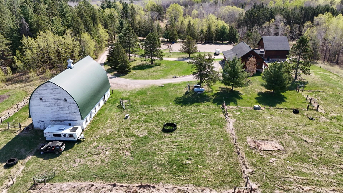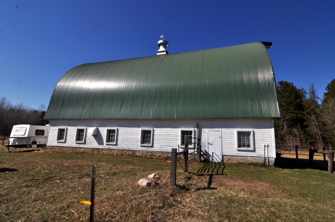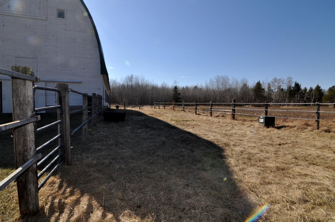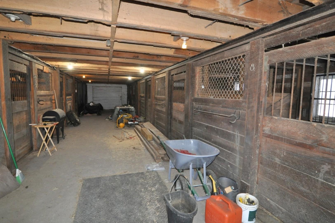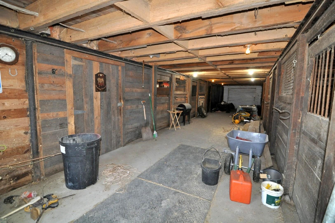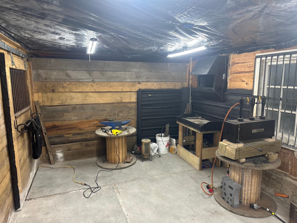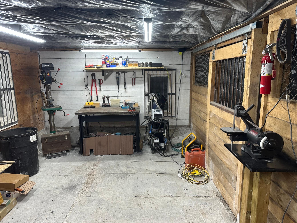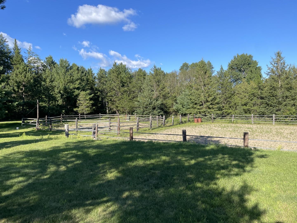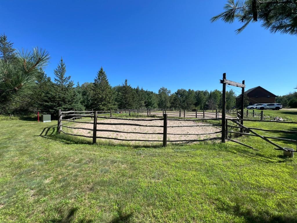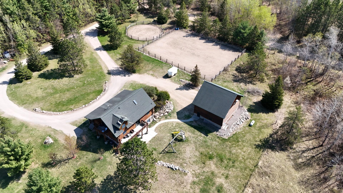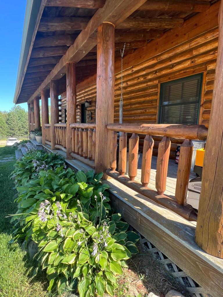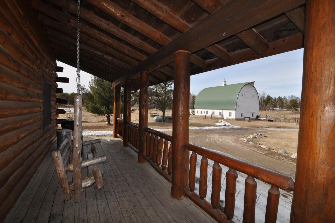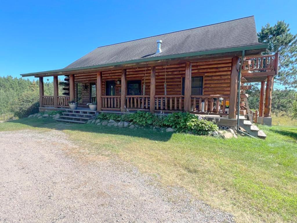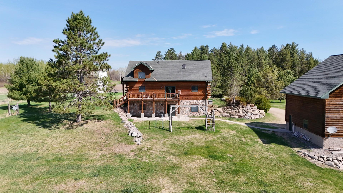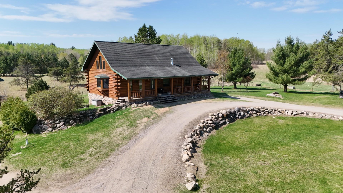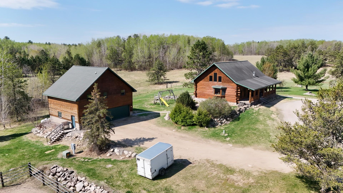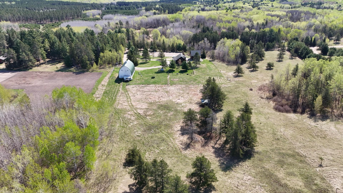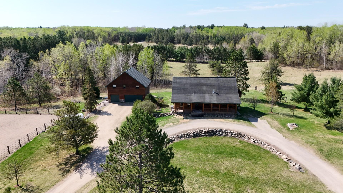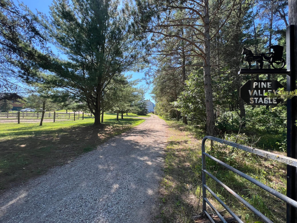
Property Listing
Description
Attention horse lovers – Pine Valley Stable is calling your name! This Stunning log home stands proudly over this 10 acre farmstead with quintessential barn featuring 10 oak stalls, tack room, blacksmith shop, hay storage, and newer steel roof. Partial fencing divided into several paddocks and well for 2 self-watering stations. There is an arena and training area, pasture as well as a wooded area for riding. A covered porch is the perfect entry to the log home featuring an open floor plan with vaulted ceiling. The kitchen is equipped with custom maple cabinets, stainless steel appliances, granite countertops and a maple butcher block center island. There is a gas burning fireplace in the living room, office nook and ample closet space. The primary bedroom is on the main level with walk-thru bath that includes a jetted tub and tile shower. Log stairs lead to a loft bedroom with a deck overlooking the pasture and barn. The lower level offers a bedroom, full bath, living room with epoxy flooring, a laundry room, utility room and private library. The detached garage is divided into two sections: a two-car heated garage and a single stall with stairs leading to a two-bedroom plus loft apartment. Located just 10 minutes from Hackensack and a short jaunt to the Crystal Lake public access with great swimming area. Pine Valley Stable is a horse lover’s dream!Property Information
Status: Active
Sub Type: ********
List Price: $610,000
MLS#: 6681266
Current Price: $610,000
Address: 3403 68th Avenue NW, Akeley, MN 56433
City: Akeley
State: MN
Postal Code: 56433
Geo Lat: 46.927334
Geo Lon: -94.640351
Subdivision:
County: Cass
Property Description
Year Built: 2002
Lot Size SqFt: 439956
Gen Tax: 2008
Specials Inst: 66
High School: ********
Square Ft. Source:
Above Grade Finished Area:
Below Grade Finished Area:
Below Grade Unfinished Area:
Total SqFt.: 2887
Style: Array
Total Bedrooms: 3
Total Bathrooms: 2
Total Full Baths: 2
Garage Type:
Garage Stalls: 3
Waterfront:
Property Features
Exterior:
Roof:
Foundation:
Lot Feat/Fld Plain: Array
Interior Amenities:
Inclusions: ********
Exterior Amenities:
Heat System:
Air Conditioning:
Utilities:


