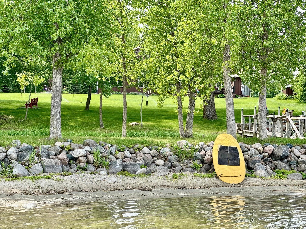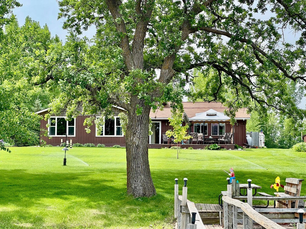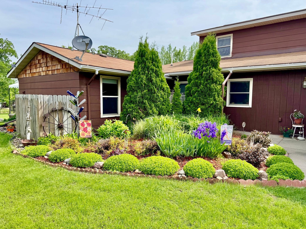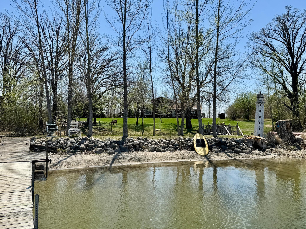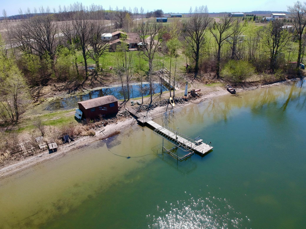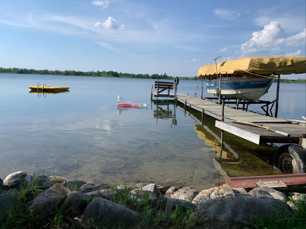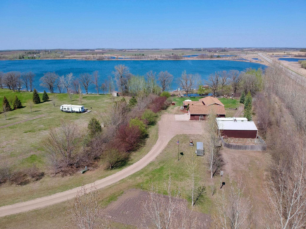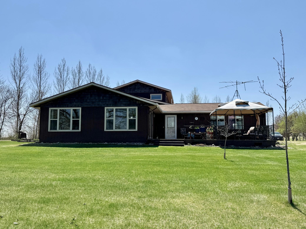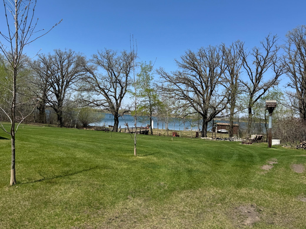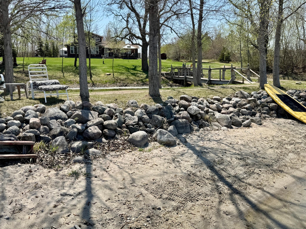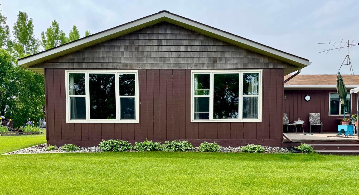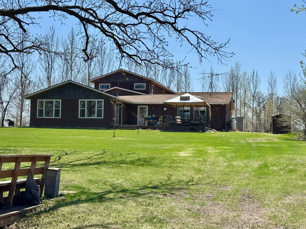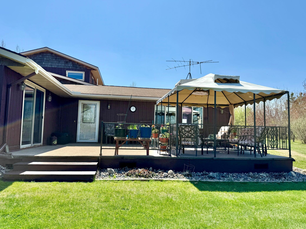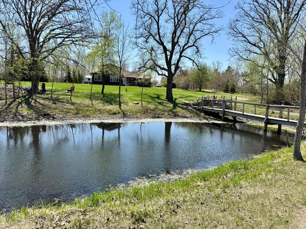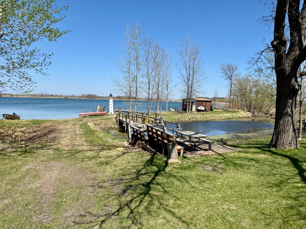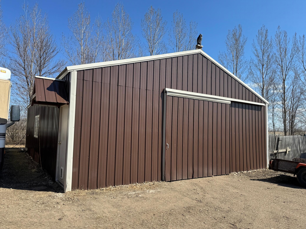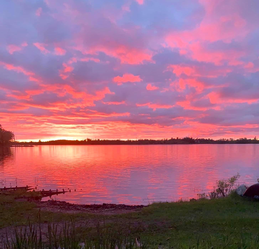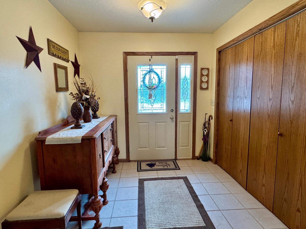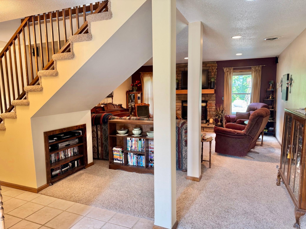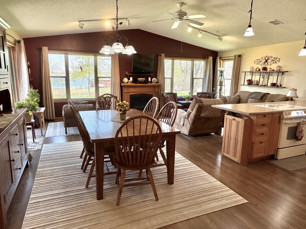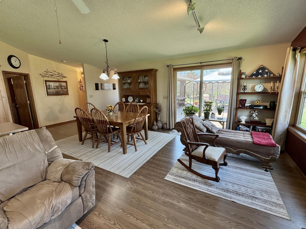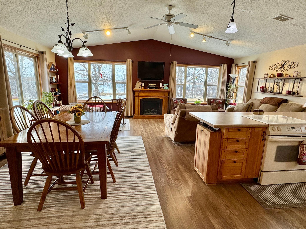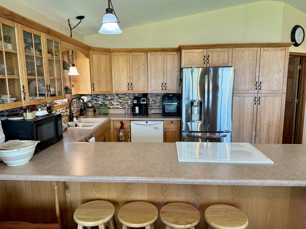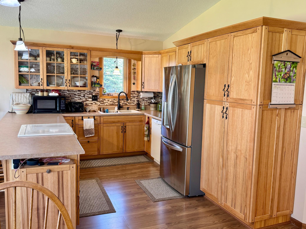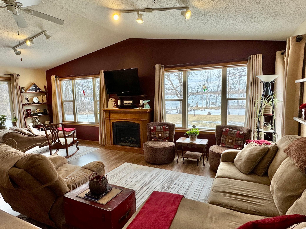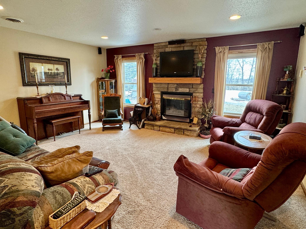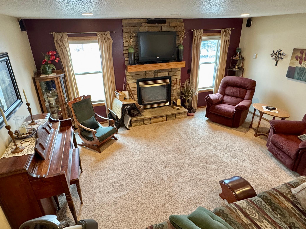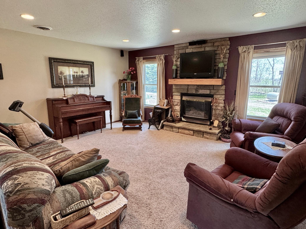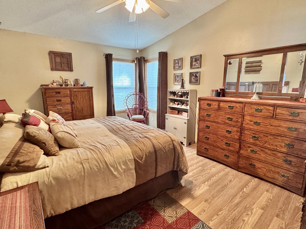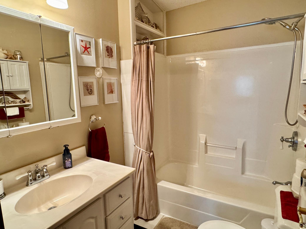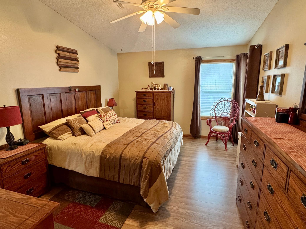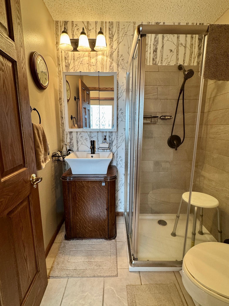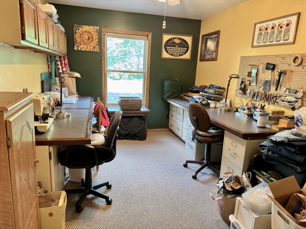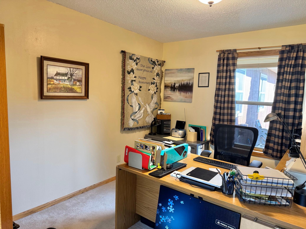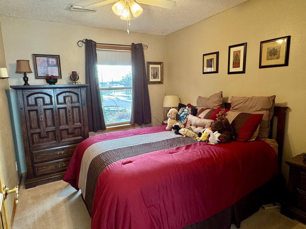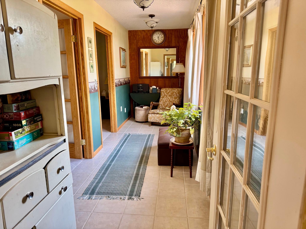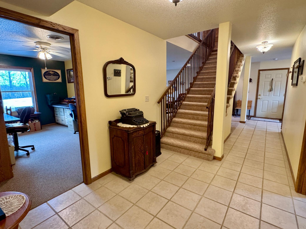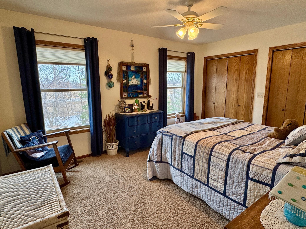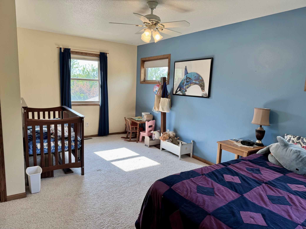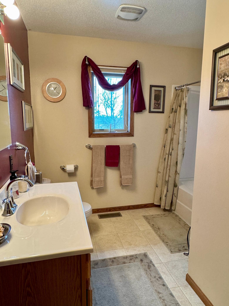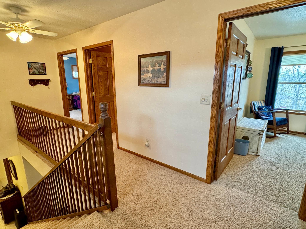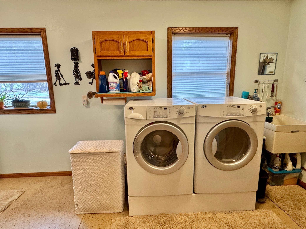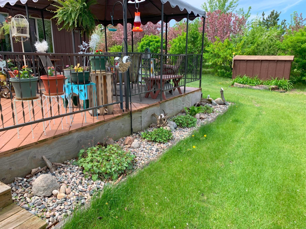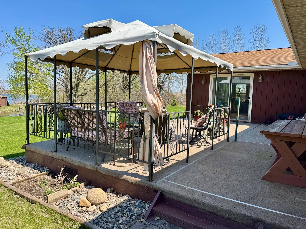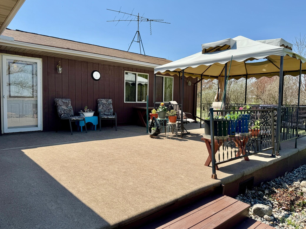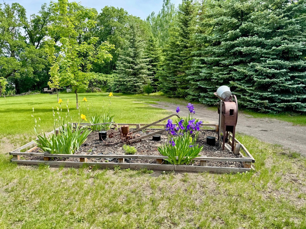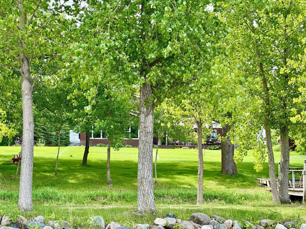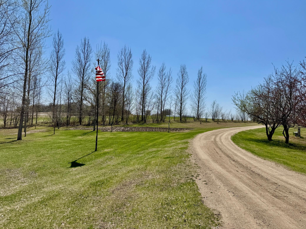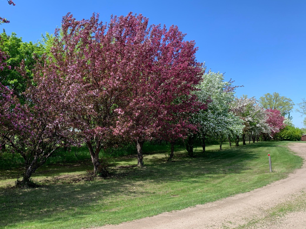
Property Listing
Description
303' excellent swimming and ideal elevation on 5.35 acres offering privacy and your own private boat launching spot! This setting is very peaceful and tranquil and boasts loads of birds plus a walking trail and wildlife in the grove surrounding the building site. Whether you need space for home offices, guests, or your own hobbies, this home has it! Comfortable and appealing 3-6 bedroom, 3 bath home with cathedral ceilings in the lakeside kitchen-dining-living room that walk out to the lakeside deck. The main level also includes a comfy family room with gas fireplace, primary bedroom with walk in closet and private full bath, a large hobby room, two guest room / offices and ¾ bath with shower, as well as the laundry room and mechanical room. The upper level includes two bedrooms and full bath. The home has efficient heating and cooling, with a forced air propane furnace, off peak electric floor heat, and central air. The attached heated 2-car garage is 44’ deep and includes a man cave, additional storage area, and mechanical room. Also included is a 28x40 cold storage building. Home has a security system and driveway alarm.Property Information
Status: Active
Sub Type: ********
List Price: $594,900
MLS#: 6679282
Current Price: $594,900
Address: 20951 S Sand Lake Road, Pelican Rapids, MN 56572
City: Pelican Rapids
State: MN
Postal Code: 56572
Geo Lat: 46.635084
Geo Lon: -96.051438
Subdivision:
County: Otter Tail
Property Description
Year Built: 2005
Lot Size SqFt: 233046
Gen Tax: 3866
Specials Inst: 0
High School: ********
Square Ft. Source:
Above Grade Finished Area:
Below Grade Finished Area:
Below Grade Unfinished Area:
Total SqFt.: 3308
Style: Array
Total Bedrooms: 3
Total Bathrooms: 3
Total Full Baths: 2
Garage Type:
Garage Stalls: 2
Waterfront:
Property Features
Exterior:
Roof:
Foundation:
Lot Feat/Fld Plain:
Interior Amenities:
Inclusions: ********
Exterior Amenities:
Heat System:
Air Conditioning:
Utilities:



