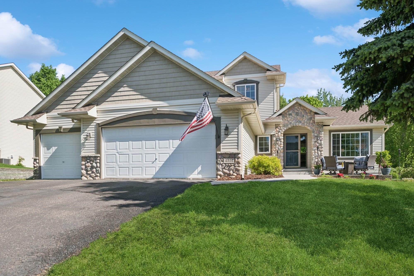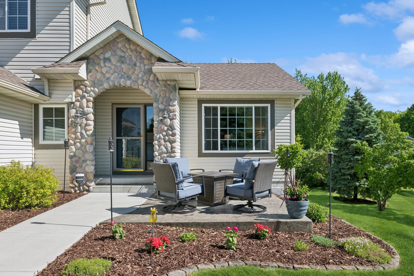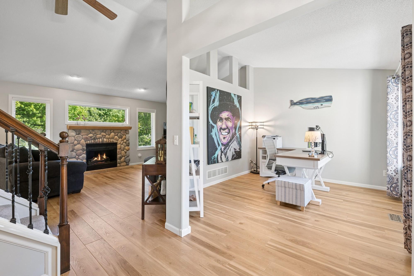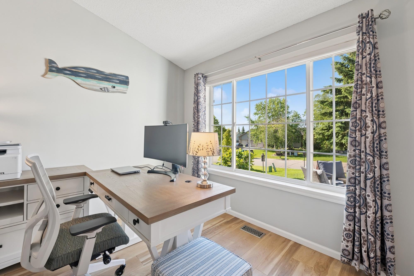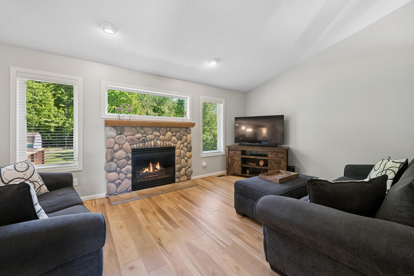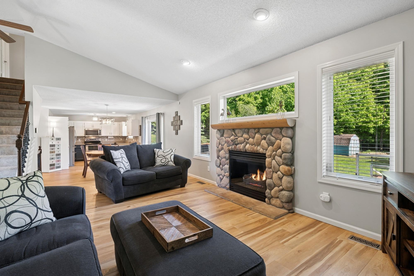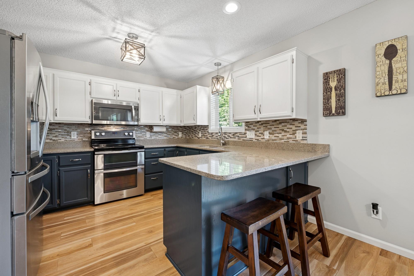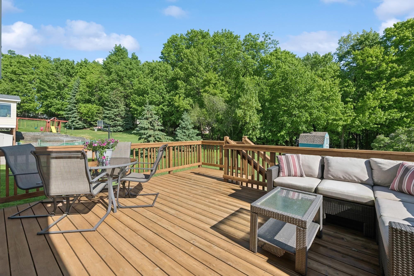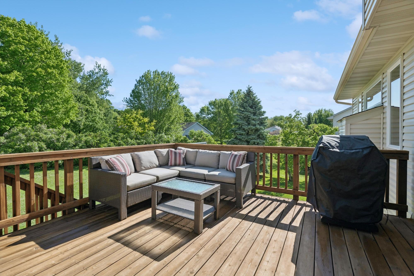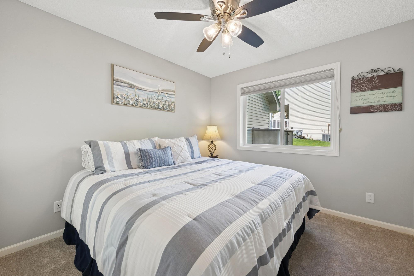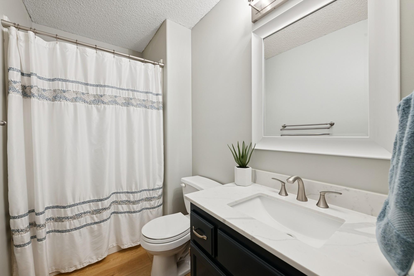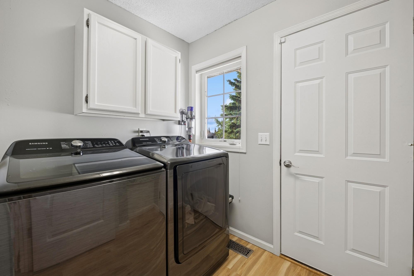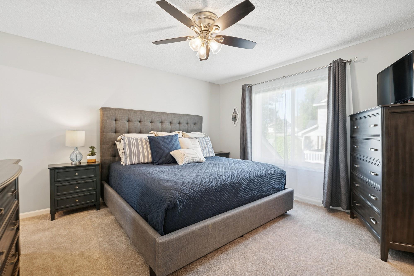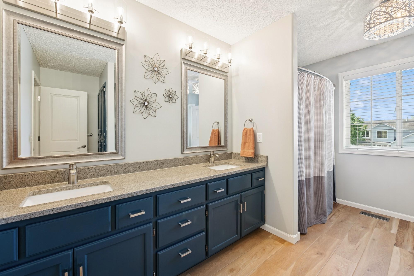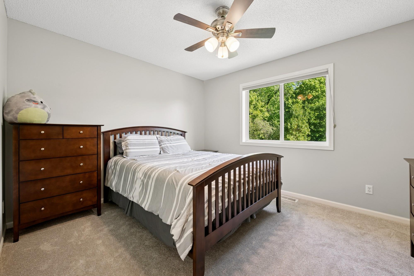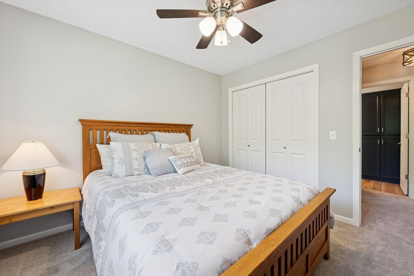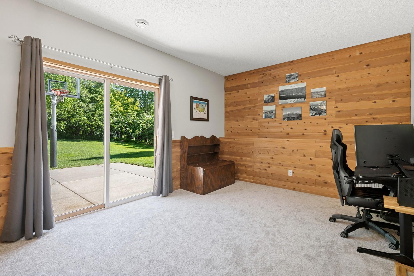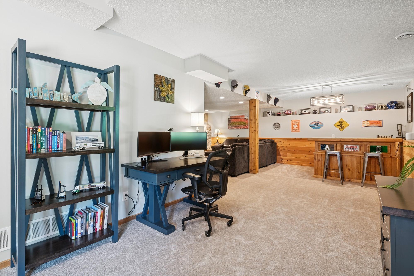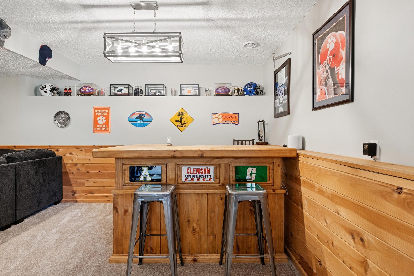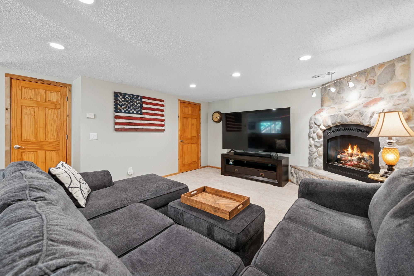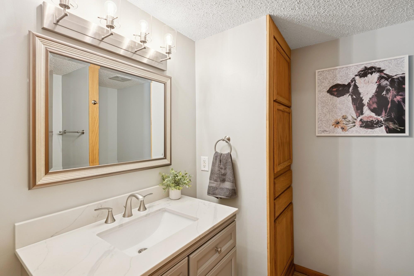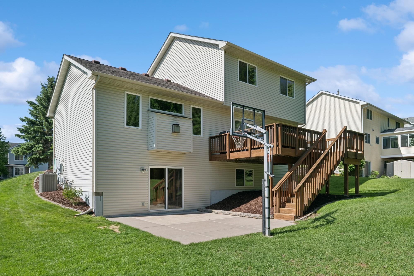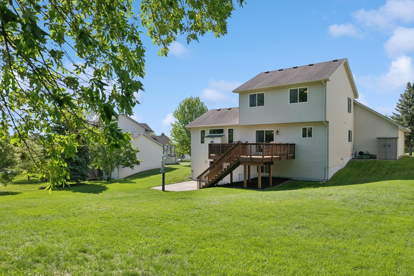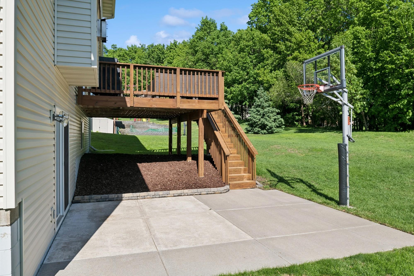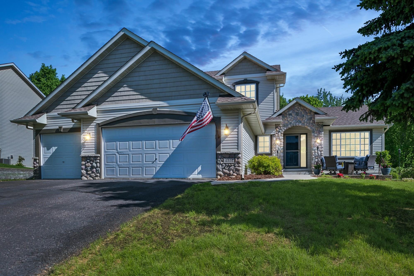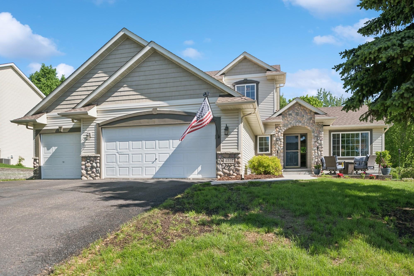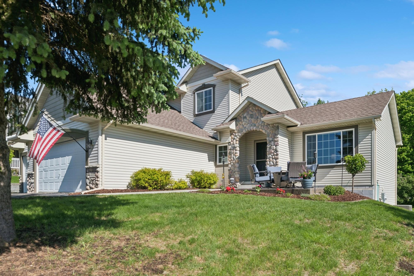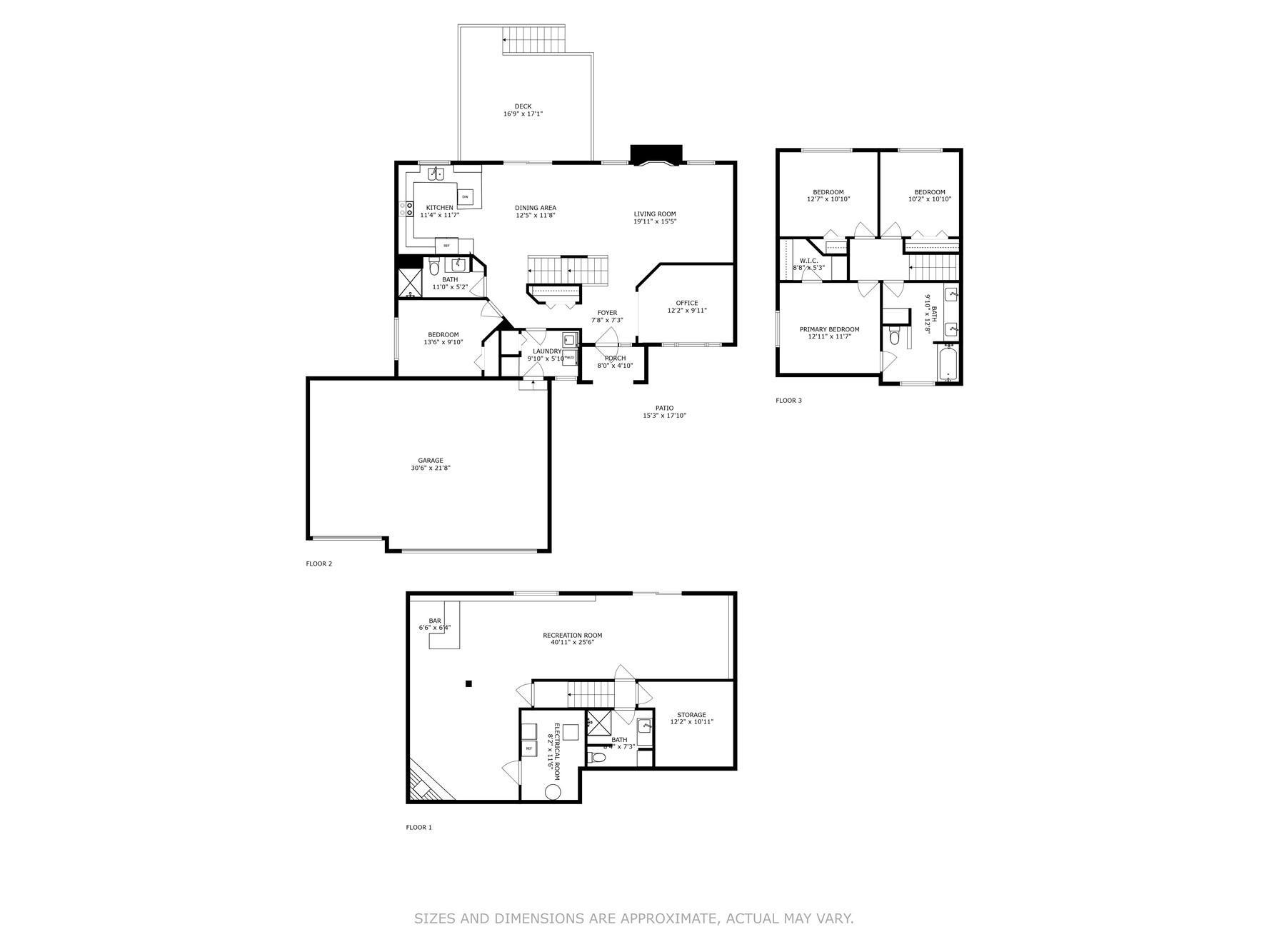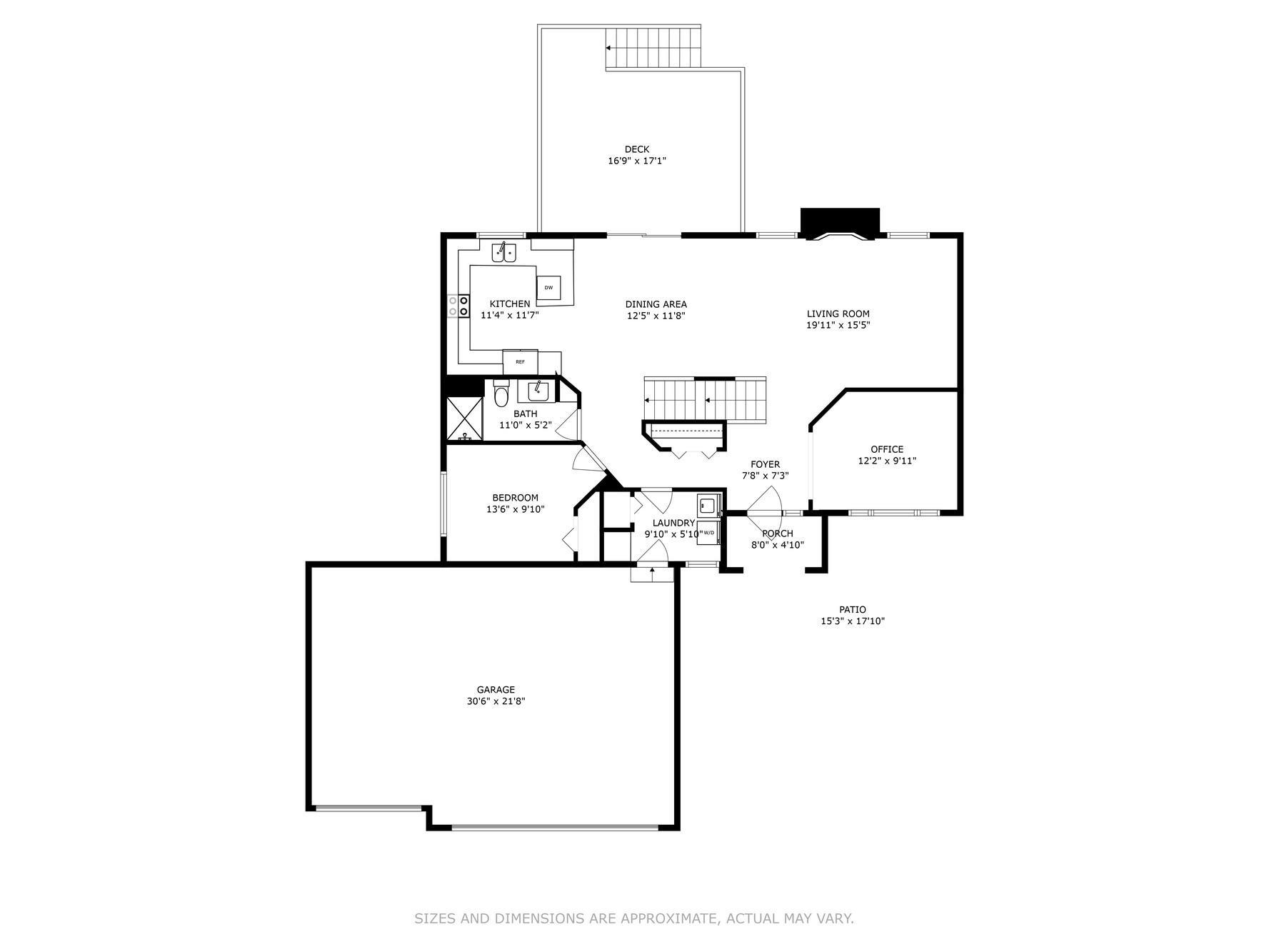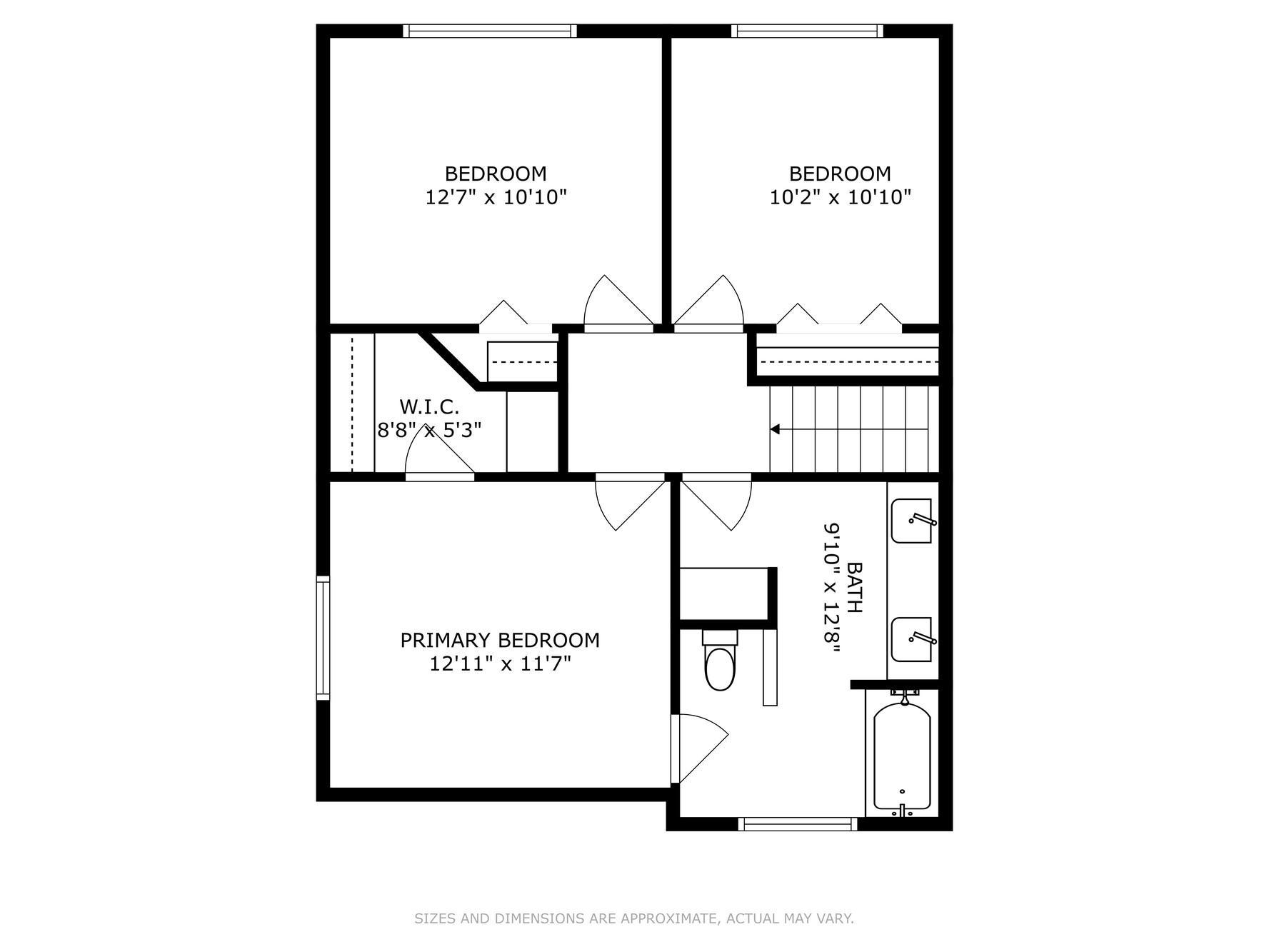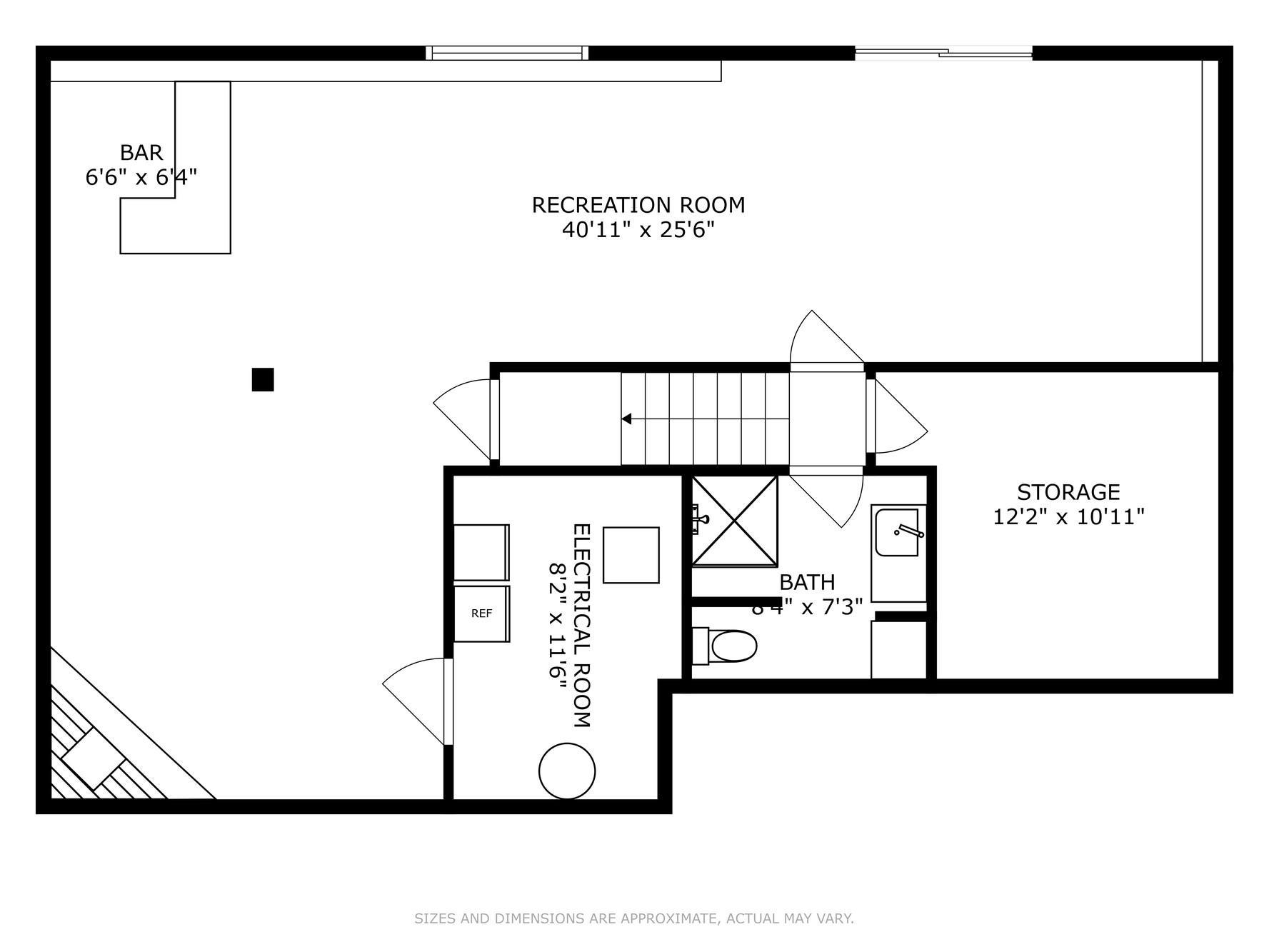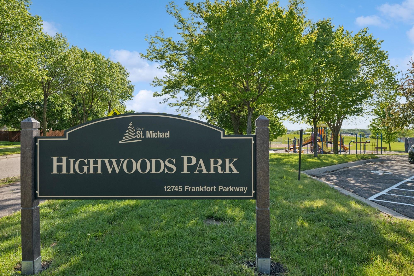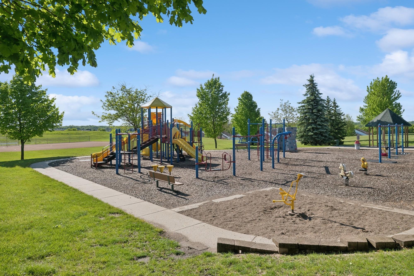
Property Listing
Description
Great home located in St. Michael's Highwoods neighborhood! The neighborhood features easy access to Highway 94, and its namesake park features a playground, baseball diamond, soccer and basketball areas, book exchange and arguably one of the best sledding hills in town. This updated gem features upgrades throughout the home, and a semi-private backyard you'll love. On the main floor, you'll enter into the foyer area with an open flex space to your right, currently used as an open office. Next, you'll see the living room featuring a gas fireplace with natural stone surround. The majority of the main level features newer modern-looking LVP. The casual dining area features direct access to the large deck featuring wooded views. The kitchen features painted cabinetry, quartz countertops, and stainless steel appliances. An updated 3/4 bathroom, bedroom, and dedicated laundry room with drop zone round out the main level. Upstairs, you'll find three bedrooms and an oversized bathroom with dual sinks. The finished basement features a large flex space with patio doors leading to an oversized concrete patio, a family room with a corner gas fireplace with floor-to-ceiling stone surround, cedar wall accents, a bar area for entertaining (bar and mini refrigerator included in sale), a 3/4 bathroom, and an unfinished storage room with built-in shelving. The exterior features low-maintenance vinyl siding, natural stone accents, a stamped concrete patio (in front of the home), an oversized rear concrete patio, and a spacious deck. So many options to enjoy the beautiful seasons! A 3-stall garage and irrigation system keeps the yard looking lush and lawn equipment out of sight.Property Information
Status: Active
Sub Type: ********
List Price: $454,900
MLS#: 6679280
Current Price: $454,900
Address: 4514 Mcallister Avenue NE, Saint Michael, MN 55376
City: Saint Michael
State: MN
Postal Code: 55376
Geo Lat: 45.21756
Geo Lon: -93.631927
Subdivision: Highwoods
County: Wright
Property Description
Year Built: 2000
Lot Size SqFt: 14374.8
Gen Tax: 4446
Specials Inst: 0
High School: ********
Square Ft. Source:
Above Grade Finished Area:
Below Grade Finished Area:
Below Grade Unfinished Area:
Total SqFt.: 2680
Style: Array
Total Bedrooms: 4
Total Bathrooms: 3
Total Full Baths: 1
Garage Type:
Garage Stalls: 3
Waterfront:
Property Features
Exterior:
Roof:
Foundation:
Lot Feat/Fld Plain:
Interior Amenities:
Inclusions: ********
Exterior Amenities:
Heat System:
Air Conditioning:
Utilities:


